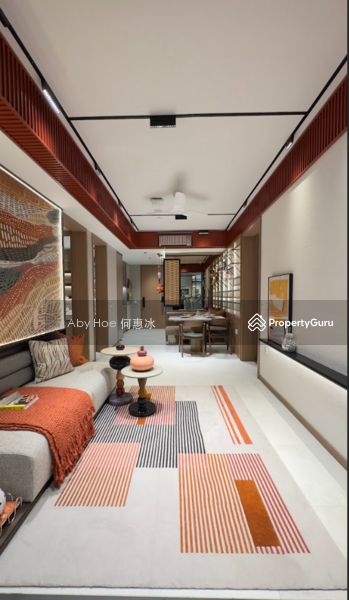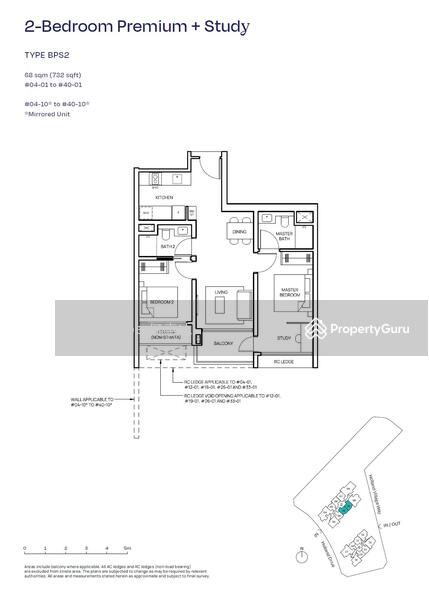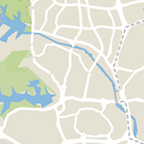Skye at Holland
2 Holland Village Way
S$ 1,830,000
2
Beds
2
Baths
752
sqft (floor)
S$ 2,434
psf (floor)
660 m (8 mins) from CC21 Holland Village MRT
About this property
Skye at Holland new launch condo at superior estate - Holland Village
New launch - Skye at Holland
Call ABY 8***** NOW for VVIP visit to the showflat!! :)
Overview & General Info
Location: Along Holland Drive, in District 10 (near Holland Village)
Address: 2 – 6 Holland Drive
Tenure: 99-year leasehold
Developer(s): CapitaLand Development, UOL Group, Singapore Land Group (SingLand), Kheng Leong
Site / Land Area: ~12,388 m²
Gross Floor Area: ~58,224 m²
Number of Units: 666 residential units
Tower Configuration / Height: Two towers, each about 40 storeys
Expected TOP / Completion: Around 2029
Features, Amenities & Design Highlights
⦁ Offers a mix of 1- to 5-bedroom units (or similar layouts)
⦁ Many units will enjoy unblocked views, especially toward the green, low-rise GCB (Good Class Bungalow) neighbourhoods nearby
⦁ Full condominium facilities likely: swimming pool(s), landscaped gardens, gym, BBQ pits, etc. (typical for developments of this scale)
⦁ The design is intended to strike a balance between city-fringe convenience and a more peaceful residential ambiance
Location & Connectivity
⦁ Walking distance to Holland Village MRT (Circle Line)
⦁ Also near Buona Vista MRT (Circle / East-West lines)
⦁ Good road connectivity via PIE, AYE, etc.
⦁ Close to lifestyle / shopping amenities: One Holland Village, Holland Road Shopping Centre, Holland Piazza, etc.
(Note: All distances mentioned are approximate and calculated based on latitude and longitude coordinates)
Disclaimer: All land and built up areas are based on approximate measurements and are subjected to final survey and shall not form part of any offer or contact or constitute any warranty by the salesperson and shall not be regarded as statements or representation of facts. Photos are for illustration purposes only.
Call ABY 8***** NOW for VVIP visit to the showflat!! :)
Call ABY 8***** NOW for VVIP visit to the showflat!! :)
Overview & General Info
Location: Along Holland Drive, in District 10 (near Holland Village)
Address: 2 – 6 Holland Drive
Tenure: 99-year leasehold
Developer(s): CapitaLand Development, UOL Group, Singapore Land Group (SingLand), Kheng Leong
Site / Land Area: ~12,388 m²
Gross Floor Area: ~58,224 m²
Number of Units: 666 residential units
Tower Configuration / Height: Two towers, each about 40 storeys
Expected TOP / Completion: Around 2029
Features, Amenities & Design Highlights
⦁ Offers a mix of 1- to 5-bedroom units (or similar layouts)
⦁ Many units will enjoy unblocked views, especially toward the green, low-rise GCB (Good Class Bungalow) neighbourhoods nearby
⦁ Full condominium facilities likely: swimming pool(s), landscaped gardens, gym, BBQ pits, etc. (typical for developments of this scale)
⦁ The design is intended to strike a balance between city-fringe convenience and a more peaceful residential ambiance
Location & Connectivity
⦁ Walking distance to Holland Village MRT (Circle Line)
⦁ Also near Buona Vista MRT (Circle / East-West lines)
⦁ Good road connectivity via PIE, AYE, etc.
⦁ Close to lifestyle / shopping amenities: One Holland Village, Holland Road Shopping Centre, Holland Piazza, etc.
(Note: All distances mentioned are approximate and calculated based on latitude and longitude coordinates)
Disclaimer: All land and built up areas are based on approximate measurements and are subjected to final survey and shall not form part of any offer or contact or constitute any warranty by the salesperson and shall not be regarded as statements or representation of facts. Photos are for illustration purposes only.
Call ABY 8***** NOW for VVIP visit to the showflat!! :)
Amenities
Air conditioner
Balcony
Cabinets
Covered car parking
Common facilities
Accessible washroom/shower
Aqua gym
Arrival lounge/arrival court
Bbq pavillion
Affordability
Can I afford this property?
Tell us your monthly income and expenses to see if this home fits your budget.
Mortgage breakdown
Est. monthly repayment
S$ 0 / mo
S$ 0 Principal
S$ 0 Interest
Upfront costs
Total downpayment
S$ 0
Downpayment
S$ 0 Loan amount at 0% Loan-to-value
Skye at Holland
FAQs
The sale price of this unit at Skye at Holland is S$ 1,830,000.
Current PSF at Skye at Holland is about S$ 2,433.51 psf.
The estimated loan repayment is S$ 5,366 / mo.
Skye at Holland is located at 2 Holland Village Way Tanglin / Holland / Bukit Timah Orchard / Holland (D09-10).
Floor size of this unit at Skye at Holland is 752 sqft.
Explore other options in and around Tanglin / Holland / Bukit Timah
Based on the property criteria, you might be interested on the following
Condominium For Sale
Show MoreNearest MRT Stations











