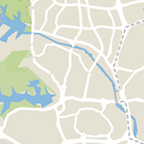Skye at Holland
2 Holland Village Way
S$ 1,900,000
Starting From2
Beds
2
Baths
732
sqft (floor)
S$ 2,596
psf (floor)
660 m (8 mins) from CC21 Holland Village MRT
About this property
New launch at Holland Village. 2 bed 2 bath plus study. 5 mins to MRT.
CCR project priced like RCR!
Preview Dates: 26 Sep 25 - 7 Oct 25
Booking Date: 11 Oct 25
Project details
Total Units: 666
Location: District 10
Developer: CapitaLand, UOL Group, Singapore Land Group & Kheng Leong Company
Land tenure: 99 years from 19 Aug 2024
Expected TOP: Q1 2029
Details: 2 blocks of 40-storey residential swimming pool, with sky terrace and communal facilities
Carpark lots: 666 residential car park lots (inclusive of 18 EV charging lots) and 5 accessible lots
Architect: P&T Consultants
Landscape architect: Henning Larsen
Main contractor: Woh Hup
Unit details
Size: 69 sqm / 732 sqft
Facing: North-West facing (GCB view) / South-East facing (pool view for all bedrooms and living room)
Layout: Dumbbell layout. All bedrooms with ensuite bath
Appliances: Branded V-ZUG and Liebherr kitchen appliances
Contact me to book your VIP preview appointment now!
Disclaimer: photos are for illustration purposes only. Prices are estimate ony and subject to chages without prior notice.
Preview Dates: 26 Sep 25 - 7 Oct 25
Booking Date: 11 Oct 25
Project details
Total Units: 666
Location: District 10
Developer: CapitaLand, UOL Group, Singapore Land Group & Kheng Leong Company
Land tenure: 99 years from 19 Aug 2024
Expected TOP: Q1 2029
Details: 2 blocks of 40-storey residential swimming pool, with sky terrace and communal facilities
Carpark lots: 666 residential car park lots (inclusive of 18 EV charging lots) and 5 accessible lots
Architect: P&T Consultants
Landscape architect: Henning Larsen
Main contractor: Woh Hup
Unit details
Size: 69 sqm / 732 sqft
Facing: North-West facing (GCB view) / South-East facing (pool view for all bedrooms and living room)
Layout: Dumbbell layout. All bedrooms with ensuite bath
Appliances: Branded V-ZUG and Liebherr kitchen appliances
Contact me to book your VIP preview appointment now!
Disclaimer: photos are for illustration purposes only. Prices are estimate ony and subject to chages without prior notice.
Amenities
Air conditioner
Balcony
Bedroom cabinets
Bicycle parking
Common facilities
Accessible washroom/shower
Aqua gym
Arrival lounge/arrival court
Bbq pavillion
Affordability
Can I afford this property?
Tell us your monthly income and expenses to see if this home fits your budget.
Mortgage breakdown
Est. monthly repayment
S$ 0 / mo
S$ 0 Principal
S$ 0 Interest
Upfront costs
Total downpayment
S$ 0
Downpayment
S$ 0 Loan amount at 0% Loan-to-value
Skye at Holland
FAQs
The sale price of this unit at Skye at Holland is S$ 1,900,000.
Current PSF at Skye at Holland is about S$ 2,595.63 psf.
The estimated loan repayment is S$ 5,571 / mo.
Skye at Holland is located at 2 Holland Village Way Tanglin / Holland / Bukit Timah Orchard / Holland (D09-10).
Floor size of this unit at Skye at Holland is 732 sqft.
Explore other options in and around Tanglin / Holland / Bukit Timah
Based on the property criteria, you might be interested on the following















