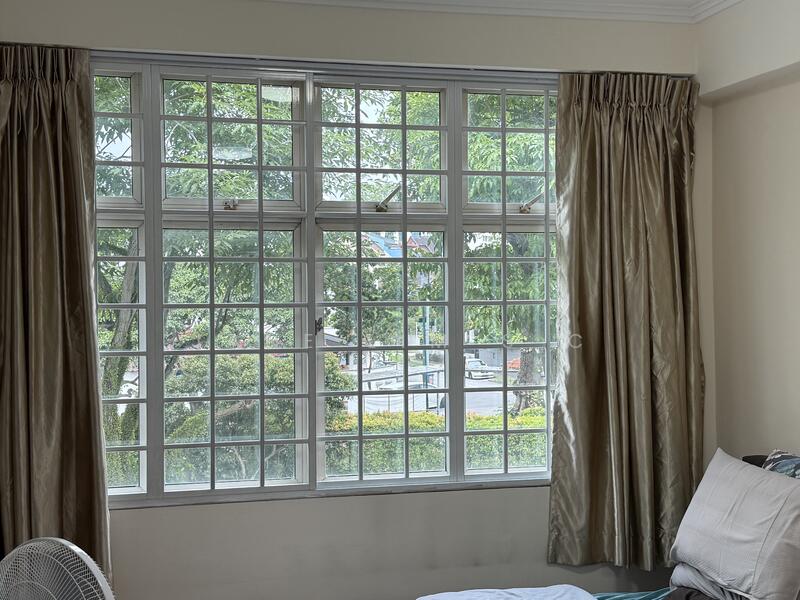Sin Ming Plaza
2 Sin Ming Road
S$ 2,900,000
Negotiable3
Beds
3
Baths
1,604
sqft (floor)
S$ 1,808
psf (floor)
260 m (3 mins) from TE8 Upper Thomson MRT

Photos

Map View
About this property
D20 Rare Freehold Spacious 1604 square feet Apartment For Sale in
Spacious 1604 sqft
North/South facing
3 Bedrooms with 2 bathrooms & 1 helper's toilet + airwell + yard
Good possibility of creating an extra room
Swimming pool/gym/playground/covered car parks/shops @ level 1
Good amenities nearby Thomson
Nearest MRT TE8 Upper Thomson (0.43km) &
CC16 Marymount MRT (0.58) km
Nearest Primary Schools Ai Tong (0.95km) & Catholic High (1.04km)
Nearest Child Care Shooting Star Child Development Centre (0.41km) @ Shunfu Road
Call Jane@ 9***** for viewings.
Amenities
Air conditioner
Balcony
Barbeque pits
Covered car parking
Common facilities
Badminton hall
Barbeque pits
Clubhouse
Covered car park
Affordability
Tell us your monthly income and expenses to see if this home fits your budget.
Sin Ming Plaza

Sin Ming Plaza is a freehold apartment development that is located at Sin Ming Road in District 20. It is an apartment project that was completed a while back. The project was completed in 1996 with a total of 102 units available for sale or rent. The apartment development is located close to public transportation that allows residents to move easily from one place to another from the apartment. There are many shops and amenities close to the apartment development which would ease the process for residents and they do not need to go far to find what they need. The project was developed by Far East Organization, a very large-scale property corporation and has developed around 138 other property projects in Singapore. - Sin Ming Plaza is a beautiful apartment development that has many charms to it. There are various facilities that residents can enjoy while living in Sin Ming Plaza. Residents of Sin Ming Plaza would not have to travel far to get their basic necessities as everything is close within their reach. Residents can enjoy the badminton hall, gymnasium room, swimming pool, barbeque area, clubhouse, steam bath and wading pool. There is a number of public transportation close to Sin Ming Plaza that residents can make use of. The closest MRT station to the apartment is Marymount MRT. The closest bus stops are located at Sing Ming Plaza, Thomson Community Club, Shunfu Mart, Shunfu Est, Amtech Building and Marymount Station. For those with vehicles, the shopping district located at Orchard Road can be easily accessed via the Central Expressway, Thomson Road and Dunearn Road in 15 to 20 minutes. The Black Sheep CaféSiam Square Mookata – Best Mookata Restaurant in SingaporeLi Kou Fu SeafoodHabitat CoffeeSin Kim Hua Pau ShopApple Plus School Thomson CentreCatholic High SchoolWhitley Secondary SchoolModern Montessori Preschool Centre Bishan/ThomsonMindChamps PreSchool @ BishanAustralia ClinicL & L Family Medicine ClinicPang Dental SurgeryHorizon Medical CentreChong’s ClinicSheng Siong SupermarketFirst MartFairPrice Finest Thomson PlazaHock Yu Seng EnterpriseKST Family Sin Ming Plaza is an apartment development that is made up of a total of 102 units in. There are 3 types of unit available with various layouts that residents can browse through. The size for the unit ranges between 1,076 square feet to 2,971 square feet. The layouts for the units in Sin Ming Plaza aim to provide residents with homes that is comfortable for working adults, couples or families looking to own a spacious and manageable apartment unit. The sale price for the units ranges between S$ 2,238,000 to S$ 3,380,000. Project Name: Sin Ming PlazaType: ApartmentDistrict: 20Configuration: 102 residential units Unit Types:2 bedrooms (1,076 sqft)3 bedrooms (1,259 sqft – 2,142 sqft)5 bedrooms (2,895 sqft – 2,971 sqft) The following developments are projects developed by the same developer as Sin Ming Plaza:The BayshoreCentro ResidencesParc VistaThe following developments are in the same neighborhood as Sin Ming Plaza:JadeScapeThe PanoramaThomson GrandSky VueSembawang Hills EstateSky Habitat
View project details





















