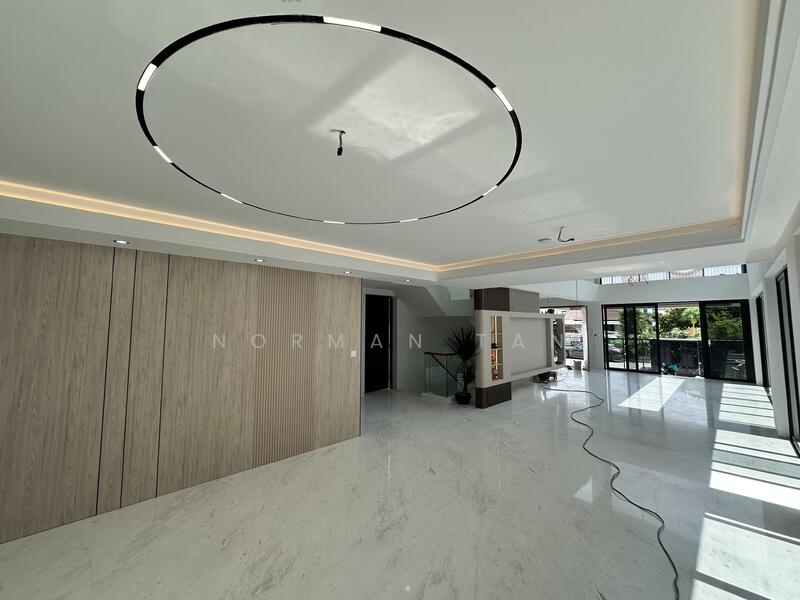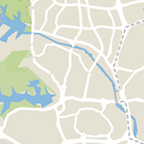Serangoon Garden Estate
Farleigh Avenue
S$ 12,000,000
7
Beds
8
Baths
4,215
sqft (land)
S$ 2,847
psf (land)
1.1 km (13 mins) from CR10 Tavistock MRT

Photos

Map View
About this property
Brand New 5 Level Luxury Bungalow. Basement. Pool. Lift. Attic.
5 Level of Space for you and your Family to enjoy.
Located at sought after location in Serangoon Garden .
- short walk to Myvillage at Serangoon Gdn ,eateries and shophouses and Chomp Chomp food centre, making the place convenient and very accessible for food and bus.
- near future Tavistock MRT
- Expected TOP 4Q 2025
- luxury and huge space design:
2 storey detached with full basement, mezzanine and attic
Total - 5 levels
- home lift
- swimming pool
- NE facing
Basement -
- full spacious basement, ideal to entertain guests , gym and create your own club house
- household shelter
- store rooms
1st storey-
- living hall with double volume ceiling
- spacious dining hall
- dry & wet kitchen
- powder room
- Granny / Guest bedroom en-suite
- helper’s room with yard toilet
Mezzanine-
- two bedrooms en-suite
- family area
- accessible to balcony
2nd storey-
- huge master bedroom en-suite with walking wardrobe and master lounge
- big junior master bedroom en-suite
Attic-
- two big common bedroom ensuite
Walk to MyV, ChompChomp, seldom available in the location.
Do Not Miss this most sought after location, please call Norman Tan to view now.
Thank you.
Disclaimer: All land sizes, built up areas and built in areas are based on approximate measurements and are subject to final survey and shall not form part of any offer or contact or constitute any warranty by the salesperson and shall not be regarded as statements or representations of fact.
Amenities
Air-conditioning
Balcony
Bathtub
Bombshelter
Common facilities
Car park
Affordability
Tell us your monthly income and expenses to see if this home fits your budget.
Serangoon Garden Estate
Serangoon Garden Estate is a mixed tenure development consisting of 99-year and 999-year leasehold and freehold landed property located at Lorong Chuan in District D19. Serangoon Garden is one of the oldest estates in Singapore and was built in the 1950s. The estate was originally built to house the British officers based in Singapore until the 70s. due to the historical ties with the British, the network of roads inside Serangoon Gardens, more than 40 of them, are mostly named after places in Britain. The estate was upgraded in 2001 as part of the Singapore Government's plan to improve the older private housing estates in Singapore. This heritage estate brings a touch of history in the midst of modern living. The houses in the estate reflect this with its modern designs while keeping some traditional aspects. The Singapore Government upgraded a lot of the amenities in the estate and these include covering up roadside drains, installing new streetlights and road signs as well as upgrading the estate’s park. Spacious and roomy, the landed properties in Serangoon Garden Estate suits those with families as children and pets can run and play around their compound to their hearts content, truly creating a family friendly environment. The big land space of the units allow for private car parks to protect vehicles from the harsh elements of sun and rain. Recreational activities are easily available as the estate has a tennis and squash centre at Burghley Drive. At Kensington Park Road, there is a country club known as Serangoon Gardens Country Club. Getting around the city from Serangoon Garden Estate is a breeze with Ang Mo Kio MRT Station and Serangoon MRT Station located not too far away from the estate. The estate is served by public bus services. On top of that, on weekday mornings from 7.30am to 9am, licensed private bus operators operate an express service plying between Serangoon Gardens and the city centre. For vehicle owners, Serangoon Garden Estate is accessible via Bouondary Road and Central Expressway (CTE). Residents can choose from a variety of eateries and restaurants which are located in the estate's central area, where Serangoon Garden Circus is located. There is also a shopping mall within the vicinity of the estate, offering convenience when it comes to the necessities of everyday life. For growing families with schooling children, there are many excellent education options for them as the estate is situated near several good schools. Garden GrillChomp Chomp Food CentremyVillageShamiana RestaurantHajime Tonkatsu & Ramen Heartland MallICB Shopping Centre Rosyth SchoolYangzheng Primary SchoolCHIJ Our Lady of Good Counsel Serangoon Garden Estate offers a variety of landed housing, including terrace homes, semi-detached and bungalows. All the roads radiate from the Serangoon Garden circus and the houses are located within walking distance. Each unit is uniquely designed and provides different floor plans to suit your needs. The average price of units ranges from S$ 1,650,000 - S$ 16,800,000 and the PSF value is in the range of S$ 719 - S$ 2,014. Project Name: Serangoon Garden EstateType: Landed housingDistrict:19 Unit TypesTerrace housesSemi-detached housesBungalows The following are developments in the same neighbourhood as Serangoon Garden EstateWhiteshoresSummer VillasNorthshore BungalowsThe Gardens at GeraldSeletar View
View project details









