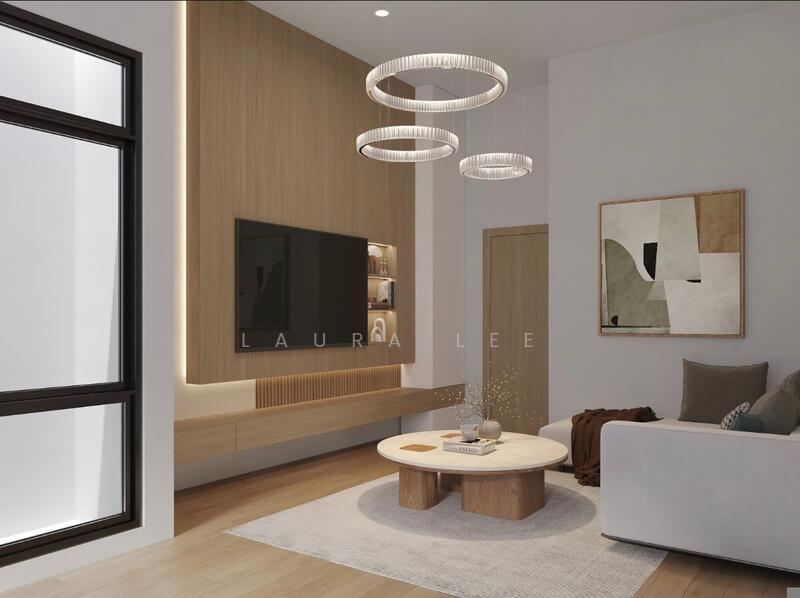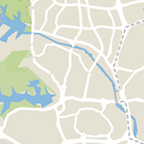Sembawang Park
S$ 5,500,000
Starting From5
Beds
5
Baths
1,771
sqft (land)
S$ 3,106
psf (land)

Photos

Map View
About this property
Freehold Modern Freehold Terrace with Lift and Attic District 27
Payment Flexibility:
Progressive or partial payment available before T.O.P.
Ideal for buyers who wish to secure a freehold landed asset now with flexible payment timeline
Property Highlights:
- Brand new 3-storey intermediate terrace with attic and private lift
- Contemporary façade with sleek modern finishes
- Spacious living and dining layout for family gatherings
- Gourmet kitchen with quality fittings
- 5 generously sized bedrooms, all with ensuite bathrooms
- 1 powder room and 2 private parking lots
Ideal for multi-generational living
Lifestyle & Surroundings:
Approx. 250m to Sembawang Park and nearby F&B outlets
Approx. 900m to Sembawang Beach
7–8 mins drive to Sembawang Shopping Centre
Nearest MRT: Canberra MRT
Peaceful landed enclave surrounded by greenery and nature
Short walk to recreational spots and coastal walks
For Buyers Seeking:
Freehold landed home in the North with lift and attic
Modern design, low-density environment
Balance of tranquility and accessibility
Amenities
Air conditioner
Balcony
Cctv security
Covered car parking
Common facilities
Car park
Affordability
Tell us your monthly income and expenses to see if this home fits your budget.
Sembawang Park
Sembawang Park is a freehold terraced house development at Jalan Mata Ayer, 75900 in District 27 (Sembawang/Yishun), Singapore. The development was completed in year 1967. Sembawang Park has a strategic location of being surrounded by a bundle of amenities such as schools, colleges, eateries, post office, banks and many more which are mostly available within walking distances. As such, the residents can enjoy the convenience of being located close to getting their necessities and personal affairs completed. The excellent transportation network in the area complements the overall convenience for the residents’ living style. In addition, Khatib Camp, Sembawang Country Club and Yishun Park is located within a 5 minutes distance from Sembawang Park, which is an added benefit to residents who favour the nature greenery as they can easily go to the nearby parks. The parks are surrounded with beautiful greenery with a peaceful and breezy environment, making it suitable for evening walks or jogs and also for families to spend time together. The nearest train station from Sembawang Park is Yishun MRT Station. Also, there are several feeder bus services available near Sembawang Park, bringing convenience for those residents who do not own vehicle. Sembawang Park is easily accessible via the Sembawang Road where it is connected to the Central Expressway (CTE), Seletar Expressway (SLE) and Tampines Expressway (TPE). Vehicle owners can take about 20 to 25 minutes to access to the business hub and Orchard shopping district thru CTE. Woody Family CafeShami Banana LeafOldies Karaoke LoungeKorean Barbecue RestaurantChong Pang Nasi Lemak Yishun Secondary SchoolYishun Junior CollegeJiemin Primary SchoolAhmad Ibrahim Secondary SchoolPeiying Primary SchoolNorthland Primary School Central 24 hours ClinicHealthway Medical ClinicRen Medical ClinicRivers Dental ClinicKhoo Teck Puat HospitalYishun Community Hospital GiantFaripriceAman Kirana StoreNorthpoint CitySembawang Shopping CentreOther Shopping Venues Sembawang Park is a 3-storey terraced housing development. The unit is quite spacious as the largest can be up to 3,715 square feet while the smallest unit is about 1,808 square feet. Unit of size 3,715 square feet consists of 6 bedrooms while the 1,808 square feet unit consists of 4 bedrooms. The selling price of the unit is about S$ 3.85 mil to S$ 8.9 mil.Project Name : Sembawang ParkType : Terraced HouseDistrict : 27 (Sembawang/Yishun) Unit types for Sembawang Park:4 bedrooms (1,808 sqft)6 bedrooms (3,715 sqft) The following developments are in the same neighbourhood as Sembawang Park:Skies MiltoniaThe Estuary @ YishunNorth Park ResidencesOrchid Park CondominiumThe CanopyMiltonia Residences
View project details



