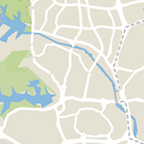Savoy Park
60 Eng Kong Drive
S$ 6,900,000
4
Beds
3
Baths
3,940
sqft (land)
S$ 1,751
psf (land)

Photos

Map View
About this property
Rare: Freehold Spacious Corner Terrace
-2.5 storeys with 1 bedroom on level 1, 3 bedrooms on level 2 and 1 bedroom on attic level
-good condition
-quiet environment
-near to Bukit Timah Primary School and Pei Hwa Presbyterian Primary School
Families will appreciate proximity to educational institutions such as NP CET Academy (0.8 km) and School of Design & Environment (0.9 km). The property boasts exquisite project amenities including a serene garden terrace and a children’s playground, ensuring endless enjoyment for every member of the family. The spacious layout create an inviting atmosphere that is both elegant and functional. With its ideal location and unparalleled features, this property promises an exceptional lifestyle. Don’t miss the opportunity to make this extraordinary residence your new home!
Amenities
Air-conditioning
Corner unit
Outdoor patio
Common facilities
Playground
Affordability
Tell us your monthly income and expenses to see if this home fits your budget.
Savoy Park
Savoy Park is a freehold landed terrace housing development located at 1-60 Eng Kong Drive in District 21, Singapore. Completed in year 1996, Savoy Park comprises 15 units of 2½-storey and 40 units of 3-storey terrace house. These luxury landed properties are developed by the renowned City Development Limited (CDL). Savoy Park is located in the central west region of Singapore, an upscale residential area and relatively close to the Central Business District. Sitting in a prime location, Savoy Park is well connected and has a myriad of amenities. Nearby there are shopping malls with hosts of amenities such as retail outlets, banks, eateries, restaurants, entertainment facilities and lifestyle outlets to cater for residents’ needs. Supermarkets such as Cold Storage, Giant and NTUC Fairprice are readily available for residents to shop for their daily essentials. Savoy Park is within minutes-drive to a string of restaurants and eateries along the Chun Tin Road and Jalan Anak Bukit. It is in an educational hub, there are many prestigious educational institutions in the vicinity, a flawless place for families with school-going children. The nearby Bukit Batok Nature Park and Bukit Timah Nature Reserve further beautify the whole area and provide a serene lush greenery environment. Savoy Park in an area filled with high-end condos and established landed houses, with a serene peaceful environment. It is a quiet, exclusive place to live in. Savoy Park is in an area with excellent transportation facilities. There is a multitude of bus services meandering through the area. Bus Stops are readily available along the roads within its vicinity. It also can be accessed by the rail system via Beauty World (1.24km away), King Albert Park (1.71km away), and Clementi (2.04km away) MRT Stations. Savoy Park is well-linked by roads and expressways. Residents with vehicles can travel via Dunearn Road, Ayer Rajah Expressway and Bukit Timah Expressway to the Central Business District, Orchard Road shopping belt and other parts of the city. German European School SingaporeIntegrated International SchoolBukit Timah Primary SchoolCanadian International SchoolNexus International SchoolPei Hwa Presbyterian Primary SchoolNan Hua Primary SchoolSingapore Institute of ManagementNgee Ann PolytechnicLuke’s HospitalNg Teng Fong General HospitalGleneagles HospitalNational University Heart CentreConcord International HospitalBeauty World CentreBeauty World PlazaBukit Timah PlazaBukit Timah Shopping CentreSavoy Park comprises 15 units of 2½-storey and 40 units of 3-storey terrace house. Each unit of Savoy Park comes with 4 bedrooms. The 2½-storey type has a built-up area of 1,905-3,488 sq.ft. with the ground floor housed the living room, dining room, kitchen, a utility room and a car porch which can accommodate 2 cars. The master bedroom with en-suite bathroom, 2 common bedrooms and a family area are on the 1st floor. The 2nd floor has the junior master bedroom with en-suite bathroom. The 3-storey type has a different layout. It has a built-up area of 2,185-3,972 sq.ft. with the ground floor housed the living room, dining room, kitchen, a utility room and a car porch which can accommodate 2 cars. The 1st floor has 2 bedrooms (both with en-suite bathroom) and a family area, and the 2nd floor has the master bedroom and 1 additional bedroom (both with en-suite bathroom).Project Name: Savoy ParkType: Terrace houseDistrict: 21Configuration: 55 terrace housesSite area: N/AUnit Types for Savoy Park:4-bedroom (1,905-3,488 sq.ft.) - 2½-storey type4-bedroom (2,185-3,972 sq.ft.) - 3-storey typeThe following projects are by the same developer as Savoy Park: ·Haus on Handy· Sengkang Grand Residences· Amber Park· The Tapestry ·Piermont GrandThe following developments are in the same neighourhood as Savoy Park:Daintree ResidenceView at KismisThe HillfordThe CascadiaMayfair Gardens
View project details





