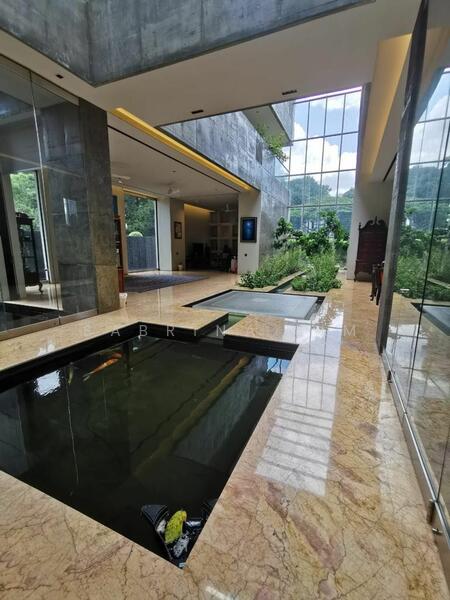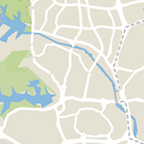Modern GCB in Holland Park
Holland Park
S$ 28,000,000
Negotiable7
Beds
9
Baths
7,600
sqft (land)
S$ 3,684
psf (land)
1 km (12 mins) from CC20 Farrer Road MRT
About this property
Award winning bungalow with 22m lap pool, basement and roof terrace
This bungalow has proudly won the Muse Design Gold Award in 2020 for the best architectural design of a residential project.
✅ Freehold
✅ Completed in 2016
✅ 7 ensuite bedrooms with private balconies
✅ Alfresco dining area
✅ 15m Lap Pool
✅ Home Lift
✅ 2 meeting rooms
✅ 2 helper’s room
✅ 8 car basement garage
✅ Indoor Koi Pond and Garden
✅ EV charging stations
✅ Rain harvester, solar panel
Sabrina +65 9066.3388
GCB & Prestige Landed
Disclaimer: All photos for reference only. All sizes indicated are estimated and are subject to final survey
The façade mimics the structure of a giant Rubik’s Cube, made of natural stone in grey and brown tones with large glass panes running through the middle of the exterior, injecting a modern vibe as well as bringing in a flow of natural light into the home.
The architect's brief was to create a green oasis within the exclusive GCB enclave, adopting a biophilic approach which incorporates nature and natural elements, bringing greenery, natural light and wind flow into the interior.
A 9m green wall stands on either side of the house to enhance privacy. It comprises creepers on a vertical mesh wall, serviced by an automatic irrigation system using harvested rainwater. The indoor koi pond on the first floor runs along the entire length of the house.
The glass panes on the exterior became a great focal point in the central atrium, letting in ample natural light into the vast living area and lush indoor garden. The koi pond and indoor plants also help to cool the environment naturally.
The roof terrace similarly houses a mini nursery, with a vast self irrigated garden and solar panels to power the entire home.
The layout of the house is well thought out and functional. The communal areas are located on the first floor beside the pond, creating a large social space for hosting and entertaining. A 22m long lap pool sits adjacent to the main living and dining area, while the 7 bedrooms are privately tucked away on the second level.
✅ Freehold
✅ Completed in 2016
✅ 7 ensuite bedrooms with private balconies
✅ Alfresco dining area
✅ 15m Lap Pool
✅ Home Lift
✅ 2 meeting rooms
✅ 2 helper’s room
✅ 8 car basement garage
✅ Indoor Koi Pond and Garden
✅ EV charging stations
✅ Rain harvester, solar panel
Sabrina +65 9066.3388
GCB & Prestige Landed
Disclaimer: All photos for reference only. All sizes indicated are estimated and are subject to final survey
The façade mimics the structure of a giant Rubik’s Cube, made of natural stone in grey and brown tones with large glass panes running through the middle of the exterior, injecting a modern vibe as well as bringing in a flow of natural light into the home.
The architect's brief was to create a green oasis within the exclusive GCB enclave, adopting a biophilic approach which incorporates nature and natural elements, bringing greenery, natural light and wind flow into the interior.
A 9m green wall stands on either side of the house to enhance privacy. It comprises creepers on a vertical mesh wall, serviced by an automatic irrigation system using harvested rainwater. The indoor koi pond on the first floor runs along the entire length of the house.
The glass panes on the exterior became a great focal point in the central atrium, letting in ample natural light into the vast living area and lush indoor garden. The koi pond and indoor plants also help to cool the environment naturally.
The roof terrace similarly houses a mini nursery, with a vast self irrigated garden and solar panels to power the entire home.
The layout of the house is well thought out and functional. The communal areas are located on the first floor beside the pond, creating a large social space for hosting and entertaining. A 22m long lap pool sits adjacent to the main living and dining area, while the 7 bedrooms are privately tucked away on the second level.
Affordability
Can I afford this property?
Tell us your monthly income and expenses to see if this home fits your budget.
Mortgage breakdown
Est. monthly repayment
S$ 0 / mo
S$ 0 Principal
S$ 0 Interest
Upfront costs
Total downpayment
S$ 0
Downpayment
S$ 0 Loan amount at 0% Loan-to-value
FAQs
The sale price of this unit at Modern GCB in Holland Park is S$ 28,000,000.
Current PSF at Modern GCB in Holland Park is about S$ 3,684.21 psf.
The estimated loan repayment is S$ 82,104 / mo.
Modern GCB in Holland Park is located at Holland Park Tanglin / Holland / Bukit Timah .
Floor size of this unit at Modern GCB in Holland Park is 7,400 sqft.
Explore other options in and around Tanglin / Holland / Bukit Timah
Based on the property criteria, you might be interested on the following
Good Class Bungalow For Sale
Nearest MRT Stations










