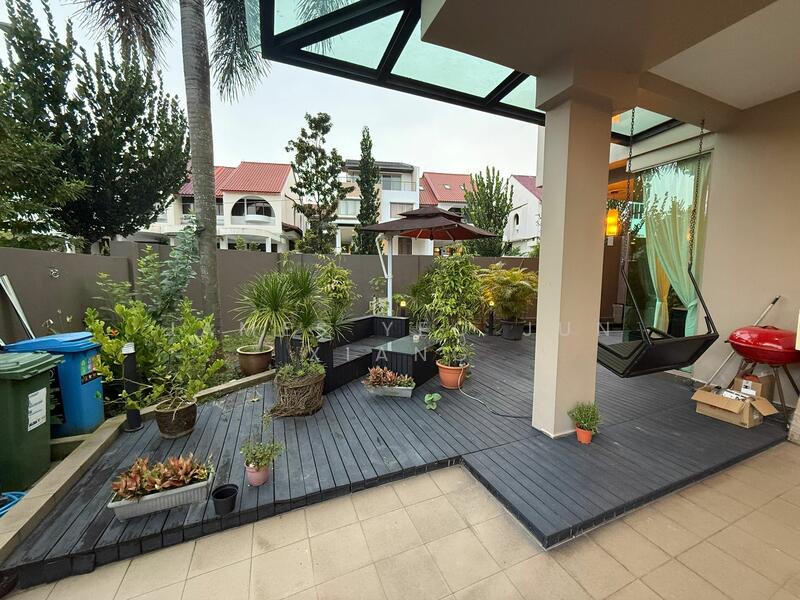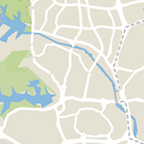Lentor Grove
Lentor Grove
S$ 7,600,000
Starting From6
Beds
6
Baths
3,250
sqft (land)
S$ 2,338
psf (land)
1 km (12 mins) from TE5 Lentor MRT

Photos

Map View
About this property
Elegant 2.5-Storey Corner Terrace with Attic in Prime Locale
Property Overview:
- Land Area: Approximately 3,250 sqft
- Built-Up Area: Approximately 5,000 sqft
- Configuration: 6 Bedrooms + Home Office + Maid’s Room + Store Room
- Orientation: Main Door Facing South-East
- Parking: Front Porch Accommodates 2 Cars
Level 1:
- Spacious Living Room (Ceiling Height: 3.2m)
- Dining Area & Enclosed Dry Kitchen with Sliding Door
- Wet Kitchen & Backyard Laundry Area
- Granny’s Room & Bathroom
- Yard Space
Level 2:
- Family Area with Balcony (Ceiling Height: 3m)
- Master Bedroom with Ensuite Bathroom, Walk-in Wardrobe, and Private Balcony
- Junior Master Bedroom with Ensuite Bathroom
- Common Bedroom with Jack & Jill Bathroom
Attic Level:
- Entertainment Room
- Home Office
- Music Room
- Bedroom with Jack & Jill Ensuite Bathroom
- Expansive Balcony
Additional Features:
- Regular Land Shape with 14m Width and 4.98m Entrance
- Ceiling Heights: 3.3m (Entrance), 3.2m (Living Room), 2.78m (Dining/Kitchen)
- Thoughtfully Designed Spaces for Multi-Generational Living
Experience the perfect blend of luxury and functionality in this meticulously designed corner terrace. For more details or to schedule a viewing, please contact us.
---
Let me know if you need further assistance or additional information!
- Land Area: Approximately 3,250 sqft
- Built-Up Area: Approximately 5,000 sqft
- Configuration: 6 Bedrooms + Home Office + Maid’s Room + Store Room
- Orientation: Main Door Facing South-East
- Parking: Front Porch Accommodates 2 Cars
Level 1:
- Spacious Living Room (Ceiling Height: 3.2m)
- Dining Area & Enclosed Dry Kitchen with Sliding Door
- Wet Kitchen & Backyard Laundry Area
- Granny’s Room & Bathroom
- Yard Space
Level 2:
- Family Area with Balcony (Ceiling Height: 3m)
- Master Bedroom with Ensuite Bathroom, Walk-in Wardrobe, and Private Balcony
- Junior Master Bedroom with Ensuite Bathroom
- Common Bedroom with Jack & Jill Bathroom
Attic Level:
- Entertainment Room
- Home Office
- Music Room
- Bedroom with Jack & Jill Ensuite Bathroom
- Expansive Balcony
Additional Features:
- Regular Land Shape with 14m Width and 4.98m Entrance
- Ceiling Heights: 3.3m (Entrance), 3.2m (Living Room), 2.78m (Dining/Kitchen)
- Thoughtfully Designed Spaces for Multi-Generational Living
Experience the perfect blend of luxury and functionality in this meticulously designed corner terrace. For more details or to schedule a viewing, please contact us.
---
Let me know if you need further assistance or additional information!
Affordability
Can I afford this property?
Tell us your monthly income and expenses to see if this home fits your budget.
Mortgage breakdown
Est. monthly repayment
S$ 0 / mo
S$ 0 Principal
S$ 0 Interest
Upfront costs
Total downpayment
S$ 0
Downpayment
S$ 0 Loan amount at 0% Loan-to-value
FAQs
The sale price of this unit at Lentor Grove is S$ 7,600,000.
Current PSF at Lentor Grove is about S$ 2,338.46 psf.
The estimated loan repayment is S$ 22,285 / mo.
Lentor Grove is located at Lentor Grove Mandai / Upper Thomson .
Floor size of this unit at Lentor Grove is 5,000 sqft.
Explore other options in and around Mandai / Upper Thomson
Based on the property criteria, you might be interested on the following
Corner Terrace For Sale
Nearest MRT Stations


















