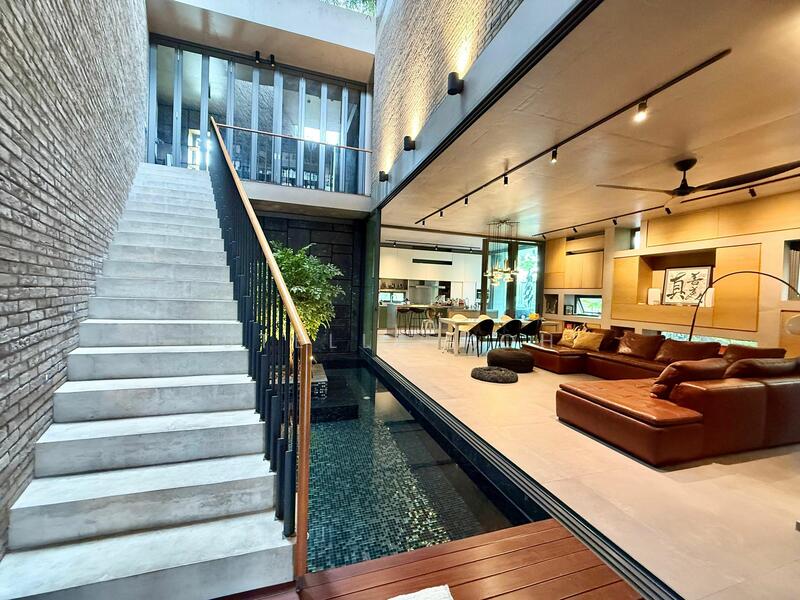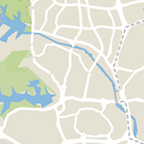Lauw & Sons Garden
Clover Way
S$ 7,500,000
Negotiable6
Beds
4
Baths
3,212
sqft (land)
S$ 2,335
psf (land)
460 m (6 mins) from NS17/CC15 Bishan MRT

Photos

Map View
About this property
A hidden gem in the heart of Singapore, rebuilt by Hyla Architects.
Build in: 3875sqft
Status: Corner Terrace, 2 Storey with Attic and a heated pool on ground floor
Nestled in the serene enclave of Lauw and Sons Gardens District 20, Singapore, stands as a testament to innovative design and architectural excellence. Crafted by the renowned HYLA Architects, this residence is a harmonious blend of form and function, offering a sanctuary that balances modern aesthetics with practical living.
The design concept, aptly named Surprising Seclusion, transforms the conventional landed house into a private retreat. The façade features a striking interplay of concrete and grey-faced brick, creating a monolithic yet inviting presence. A sculptural staircase ascends from the ground level, leading to a family room that opens to a naturally ventilated courtyard. This central space, complete with a pool and stepped planters, serves as the heart of the home, fostering a seamless connection between indoor and outdoor living.
Inside, the residence continues its commitment to minimalist elegance. Custom storage solutions echo the home’s geometric forms, while interior gardens introduce verdant contrasts to the predominantly grey palette. Bathrooms are thoughtfully designed with brick openings that provide ventilation without compromising privacy, enhancing the sense of tranquility throughout the home.
Please contact Stella Koh at 9***** for a better understanding of this beautiful property and viewings arrangement.
**The property images used in this advertisement are not actual photos of the premises. Due to privacy considerations, similar images have been provided strictly for illustration purposes only.
All images on this website are for general reference only and do not constitute any part of a contract. While reasonable care has been taken to ensure accuracy, interested parties are advised to conduct their own inspection & verification. The owners & agents accept no liability.**
Amenities
Air conditioner
Balcony
Car parking outside
Corner unit
Common facilities
Car park
Affordability
Tell us your monthly income and expenses to see if this home fits your budget.
Lauw & Sons Garden
Lauw & Sons Garden is a freehold landed housing estate development that located at 1 Binchang Walk in District 20 (Ang Mo Kio, Bishan) of Singapore. Lauw & Sons Garden are consisting total of 141 units and completed in 1979. This is close to Mount Alvaernia Hospital and Macritchie Reservoir Park. There is a various train stations in proximity that makes this development easily accessible. A convenient area for the residents to stay in here. Lauw & Sons Garden is a private landed community development situated in clover crescent locale in Central North region of Singapore. It has a numerous feeder bus services are available near Lauw & Sons Garden. It is also close to schools, such as Raffles Institution, Catholic High School, and Whitley Secondary School. Residents can head down to the nearby Bishan Junction 8 shopping mall for amenities such as supermarkets, restaurants, banks, boutique shops, cinema, and more. For vehicle owners, driving from Lauw & Sons Garden to either the business hub or the vibrant Orchard Road shopping district takes 15 - 20 minutes, via Central Expressway and Thomson Road respectively. Lauw & Sons Garden is accessible through the nearest train stations such as Bishan (CC15 NS17), Marymount (CC16), and Braddell(NS18). The nearest primary schools are Catholic High School, Guangyang Primary School, and Kuo Chuan Presbyterian Primary School. This property is close to amenities like NTUC Fairprice (Junction 8), NTUC Fairprice (Bishan Blk 510), and NTUC Fairprice (Bishan North Blk 279). The closest shopping malls are Junction 8, Junction 8 Shopping Centre, and Bishan North Shopping Mall. Canopy Garden DiningCherry GardenThe Halia at SingaporeKai GardenPeach GardenAustralian International SchoolGlobal Indian International SchoolStamford American International SchoolCatholic High SchoolChij Primary (Toa Payoh)Townsville Primary School:Ppp Laser Clinic BishanMillennium Dental SurgeonsRadlink MedicareSeah Skin & Medical ClinicBishan Baby & Child ClinicJunction 8 Dental Surgery:Junction 8Junction 8 Shopping CentreBishan North Shopping MallMarina SquareClarke QuayLauw & Sons Garden is a freehold development that are 141 units available at this project.Project Name: Lauw & Sons GardenType: Semi Detached HouseTenure: FreeholdConfiguration: 141 residential unitsDistrict: 20Unit types for Lauw & Sons Garden :3574 sqft (4 bedroom 5 bathroom)3781 sqft (4 bedroom 5 bathroom)4359 sqft (4 bedroom 5 bathroom)10,035 sqftExpected TOP: 1979The following developments are in the same neighbourhood as Lauw & Sons Garden:JadeScapeThe PanoramaThomson GrandSky VueSembawang Hills EstateSky Habitat
View project details




