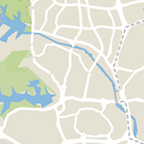Jervois chatsworth
Jervois hill
S$ 69,000,000
Negotiable6
Beds
10
Baths
15,100
sqft (land)
S$ 4,570
psf (land)
630 m (8 mins) from TE15 Great World MRT

Photos

Map View
About this property
Good Class Bungalow with unobstructed view
Nested high in the exclusive Chatsworth GCB enclave, this GCB commands an unobstructed view of Chatsworth and Orchard, surrounded by embassies, minutes from hospitals and a stroll from Botanic Garden, Dempsey & Orchard, amidst the calm of greenery, away from the thoroughfares
Its fengshui inspired human scale architecture is a dance of light and shade, mystery and discovery, framed views and functionality, linear spaces and soaring volumes, thresholds of reflection and engagement, designed for liveability and sustainability.
+ Land area: 15,100sqft regular
+ Elevated land abv road level
+ Gross Floor Area: 11,953sqft
+ 6 luxurious en-suite bedrooms, 11 bathrooms/toilets, 9 kitchens/pantries, across 3 spatial communities
+ Each community enjoys layered privacy, en-suite bedrooms/studies, large bathrms/wardrobes, living room, dining & pantry/bar, private outdoor space/greenery; and
+ Shares a club space comprising soaring living rm, dining, kitchen, family area, guest toilet, pool deck, pool, lawn (can be converted to putting green), outdoor toilet & shower, greenery, ensuite AV rm with pantry & toilet, meditation rm, sky deck w pantry/outdoor cooking/barbeque area and unobstructed view of Chatsworth and Orchard, in up to 8 distinct spaces for 2 to 80pax
+ Service personnel share 2 bedrms, a driver/guard room, work, wash, drying spaces, kitchen, bathrm, and large store
+ Separate journeys into and in house for family and services mean service personnel do not intrude into family spaces when making deliveries, gardening, servicing pool & air con
+ Home lift, redundant Daikin VRV, mechanical ventilation, Cat6 network, WIFI, optical in, card access, security cameras, solar ready
+ Covered porch for up to 6 cars with deep overhang against elements
+ Ergonomic home lift, stairs, floor plates, corridors, doorways, bathrm, railings
+ Can accommodate roof deck, basement carpark subject to BCA approval
+ Possible to combine with neighbour plot for >30,000sqft
Its fengshui inspired human scale architecture is a dance of light and shade, mystery and discovery, framed views and functionality, linear spaces and soaring volumes, thresholds of reflection and engagement, designed for liveability and sustainability.
+ Land area: 15,100sqft regular
+ Elevated land abv road level
+ Gross Floor Area: 11,953sqft
+ 6 luxurious en-suite bedrooms, 11 bathrooms/toilets, 9 kitchens/pantries, across 3 spatial communities
+ Each community enjoys layered privacy, en-suite bedrooms/studies, large bathrms/wardrobes, living room, dining & pantry/bar, private outdoor space/greenery; and
+ Shares a club space comprising soaring living rm, dining, kitchen, family area, guest toilet, pool deck, pool, lawn (can be converted to putting green), outdoor toilet & shower, greenery, ensuite AV rm with pantry & toilet, meditation rm, sky deck w pantry/outdoor cooking/barbeque area and unobstructed view of Chatsworth and Orchard, in up to 8 distinct spaces for 2 to 80pax
+ Service personnel share 2 bedrms, a driver/guard room, work, wash, drying spaces, kitchen, bathrm, and large store
+ Separate journeys into and in house for family and services mean service personnel do not intrude into family spaces when making deliveries, gardening, servicing pool & air con
+ Home lift, redundant Daikin VRV, mechanical ventilation, Cat6 network, WIFI, optical in, card access, security cameras, solar ready
+ Covered porch for up to 6 cars with deep overhang against elements
+ Ergonomic home lift, stairs, floor plates, corridors, doorways, bathrm, railings
+ Can accommodate roof deck, basement carpark subject to BCA approval
+ Possible to combine with neighbour plot for >30,000sqft
Amenities
Air-conditioning
Balcony
Internet connection
Park / greenery view
Common facilities
Covered car park
Swimming pool
Affordability
Can I afford this property?
Tell us your monthly income and expenses to see if this home fits your budget.
Mortgage breakdown
Est. monthly repayment
S$ 0 / mo
S$ 0 Principal
S$ 0 Interest
Upfront costs
Total downpayment
S$ 0
Downpayment
S$ 0 Loan amount at 0% Loan-to-value
FAQs
The sale price of this unit at Jervois chatsworth is S$ 69,000,000.
Current PSF at Jervois chatsworth is about S$ 4,569.54 psf.
The estimated loan repayment is S$ 202,329 / mo.
Jervois chatsworth is located at Jervois hill Tanglin / Holland / Bukit Timah .
Floor size of this unit at Jervois chatsworth is 11,953 sqft.
Explore other options in and around Tanglin / Holland / Bukit Timah
Based on the property criteria, you might be interested on the following
Good Class Bungalow For Sale
Nearest MRT Stations




