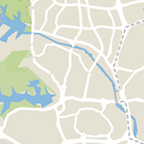Burgundy Crescent
Burgundy Crescent
S$ 3,600,000
Negotiable4
Beds
4
Baths
2,200
sqft (land)
S$ 1,636
psf (land)

Photos

Map View
About this property
Burgundy Crescent's 3-storey Semi-Detached, Built-up 3,616sf Renovated
EXCLUSIVE LISTING
Elevated ground
3-storey Semi-Detached
@ Burgundy Hill Estate
Burgundy Crescent
D21
Land area 2,200sqft / 204.4 sqm
GFA floor area 3,616sq ft
- 3400sqft + loft 216 sqft (QP approved & certified)
Tenure 99yrs Leasehold from 01/03/1995
Expires 28/02/2094
Owner spent $450k' renovation/A&A cost in Yr 2020
(excluding furnishing & branded white-goods)
LEVEL 1
Fully remodeled:
-Living room
-Dining room
-Open concept wet kitchen complete with stainless steel kitchen cabinets/wash basin (with branded white-goods included)
-Granny/store/helper room
-Bath/powder room (wheel chair friendly)
-Broad skeleton staircase installed
Sheltered Yard area:
- wet kitchen
- gate access to park & playground
LEVEL 2
Spacious master bedroom with
- walk-in wardrobe
- big bathroom
Loft family room with 216sf built-up (PE approved & certified)
Direct access to roof-terrace (PE approved & certified)
LEVEL 3
-4m high ceiling
-Junior Master (with attached bathroom)
-Guest room with balcony (with attached bathroom)
-Home Gym setup
OUTDOOR area
** sun-shade patio
** landscape garden
** sheltered car porch
** auto gate
** EV charger point installed
Asking $3,600,000/- (nego)
Call 8***** for more info and viewing by appointment only.
Marjorie Teo
CEA Reg. R060531C
ERA
Elevated ground
3-storey Semi-Detached
@ Burgundy Hill Estate
Burgundy Crescent
D21
Land area 2,200sqft / 204.4 sqm
GFA floor area 3,616sq ft
- 3400sqft + loft 216 sqft (QP approved & certified)
Tenure 99yrs Leasehold from 01/03/1995
Expires 28/02/2094
Owner spent $450k' renovation/A&A cost in Yr 2020
(excluding furnishing & branded white-goods)
LEVEL 1
Fully remodeled:
-Living room
-Dining room
-Open concept wet kitchen complete with stainless steel kitchen cabinets/wash basin (with branded white-goods included)
-Granny/store/helper room
-Bath/powder room (wheel chair friendly)
-Broad skeleton staircase installed
Sheltered Yard area:
- wet kitchen
- gate access to park & playground
LEVEL 2
Spacious master bedroom with
- walk-in wardrobe
- big bathroom
Loft family room with 216sf built-up (PE approved & certified)
Direct access to roof-terrace (PE approved & certified)
LEVEL 3
-4m high ceiling
-Junior Master (with attached bathroom)
-Guest room with balcony (with attached bathroom)
-Home Gym setup
OUTDOOR area
** sun-shade patio
** landscape garden
** sheltered car porch
** auto gate
** EV charger point installed
Asking $3,600,000/- (nego)
Call 8***** for more info and viewing by appointment only.
Marjorie Teo
CEA Reg. R060531C
ERA
Amenities
Air conditioner
Audio system
Balcony
Barbeque pits
Affordability
Can I afford this property?
Tell us your monthly income and expenses to see if this home fits your budget.
Mortgage breakdown
Est. monthly repayment
S$ 0 / mo
S$ 0 Principal
S$ 0 Interest
Upfront costs
Total downpayment
S$ 0
Downpayment
S$ 0 Loan amount at 0% Loan-to-value
FAQs
The sale price of this unit at Burgundy Crescent is S$ 3,600,000.
Current PSF at Burgundy Crescent is about S$ 1,636.36 psf.
The estimated loan repayment is S$ 10,556 / mo.
Burgundy Crescent is located at Burgundy Crescent Clementi Park / Upper Bukit Timah .
Floor size of this unit at Burgundy Crescent is 3,616 sqft.
Explore other options in and around Clementi Park / Upper Bukit Timah
Based on the property criteria, you might be interested on the following
Semi-Detached House For Sale
Nearest MRT Stations












