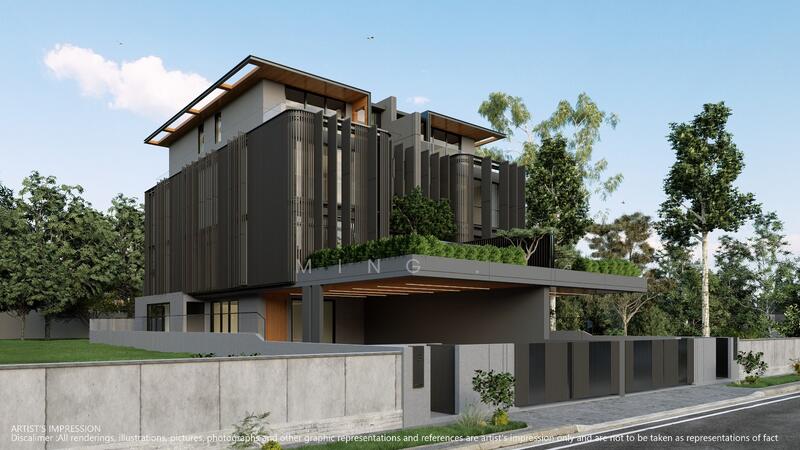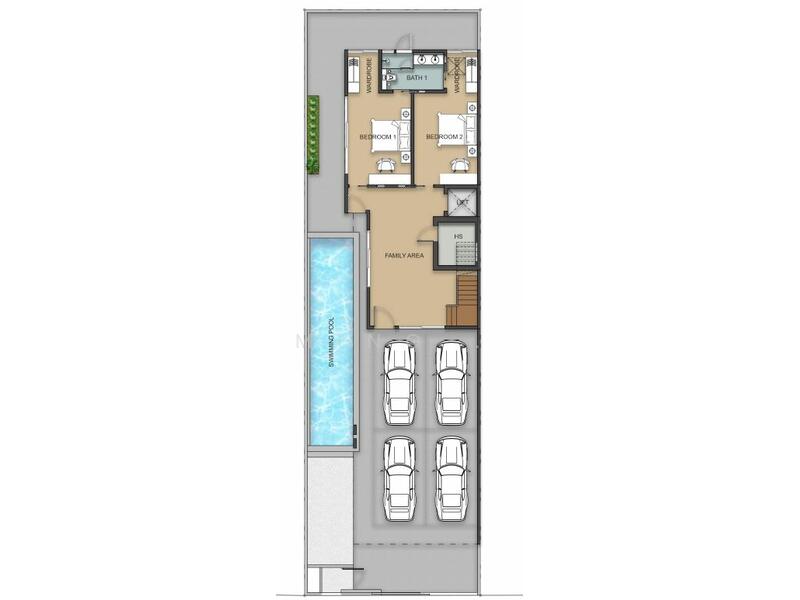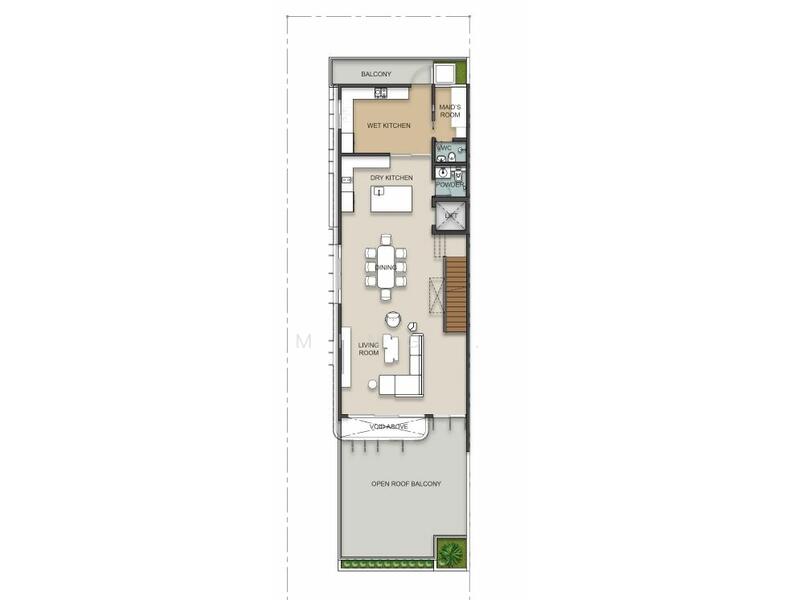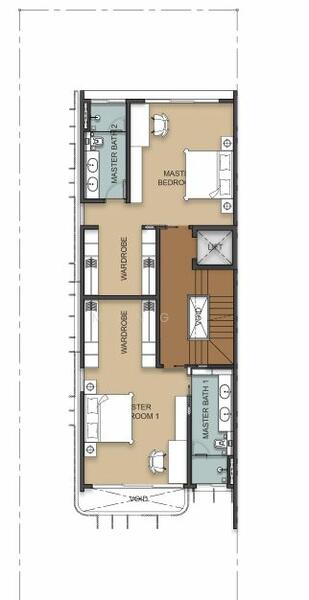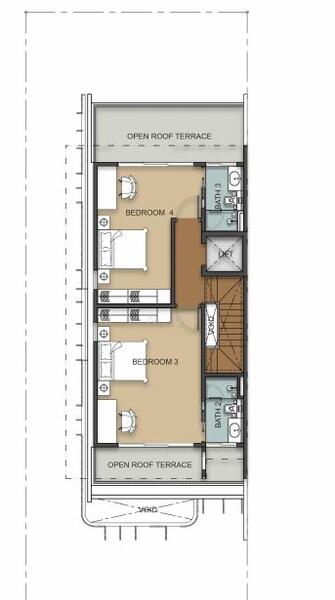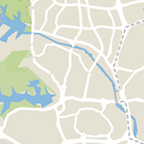Brand New! Semi Deatched! Siglap
Lakme Street
S$ 9,980,000
Negotiable6
Beds
7
Baths
3,000
sqft (land)
S$ 3,327
psf (land)
1 km (12 mins) from EW5 Bedok MRT
About this property
Brand New 2.5 Storey Semi Detached with Mezzaine, Pool & Private Lift
+ By Award-winning Brenda Ang from Lab Architect
+ 6 Beds + 1 Helper's Room, 7 Baths
+ Land 3000 sqft est, Build Up 6150sqft est
+ Frontage: 9m est, Length: 30m est
+ Main Door Facing: East
+ Private Lift access to all floors
+ Freehold
+ District 15
Floor Plan Description:
1st Storey:
+ Comfortably park 4 cars
+ Private pool
+ Family Area
+ Home Shelter
+ Bedroom 1
+ Bedroom 2
+ Bathroom 1 (jack & jill with both bedrooms)
2nd Storey:
+ Open roof balcony
+ Living and dining area with natural light and breeze
+ Powder room
+ Functional wet and dry kitchen
+ Helper's room with attached toilet
3rd Storey:
+ Master bedroom 1 ensuite with walk-in wardrobe
+ Master bedroom 2 ensuite with walk-in wardrobe
Attic Storey:
+ Bedroom 3 ensuite with balcony
+ Bedroom 4 ensuite with balcony
Disclaimer: The information provided in this advertisement is for general informational purposes only and does not constitute an offer, contract, or guarantee of any kind. All property details, including but not limited to prices, availability, specifications, and features, are subject to change without prior notice. Images, floor plans, and descriptions are for illustrative purposes only and may differ from the actual property. Buyers and tenants are encouraged to conduct their own due diligence and verify all information with the developer, seller, or relevant authorities before making any decisions. The advertiser assumes no liability for any inaccuracies, errors, or omissions in this listing.
+ 6 Beds + 1 Helper's Room, 7 Baths
+ Land 3000 sqft est, Build Up 6150sqft est
+ Frontage: 9m est, Length: 30m est
+ Main Door Facing: East
+ Private Lift access to all floors
+ Freehold
+ District 15
Floor Plan Description:
1st Storey:
+ Comfortably park 4 cars
+ Private pool
+ Family Area
+ Home Shelter
+ Bedroom 1
+ Bedroom 2
+ Bathroom 1 (jack & jill with both bedrooms)
2nd Storey:
+ Open roof balcony
+ Living and dining area with natural light and breeze
+ Powder room
+ Functional wet and dry kitchen
+ Helper's room with attached toilet
3rd Storey:
+ Master bedroom 1 ensuite with walk-in wardrobe
+ Master bedroom 2 ensuite with walk-in wardrobe
Attic Storey:
+ Bedroom 3 ensuite with balcony
+ Bedroom 4 ensuite with balcony
Disclaimer: The information provided in this advertisement is for general informational purposes only and does not constitute an offer, contract, or guarantee of any kind. All property details, including but not limited to prices, availability, specifications, and features, are subject to change without prior notice. Images, floor plans, and descriptions are for illustrative purposes only and may differ from the actual property. Buyers and tenants are encouraged to conduct their own due diligence and verify all information with the developer, seller, or relevant authorities before making any decisions. The advertiser assumes no liability for any inaccuracies, errors, or omissions in this listing.
Affordability
Can I afford this property?
Tell us your monthly income and expenses to see if this home fits your budget.
Mortgage breakdown
Est. monthly repayment
S$ 0 / mo
S$ 0 Principal
S$ 0 Interest
Upfront costs
Total downpayment
S$ 0
Downpayment
S$ 0 Loan amount at 0% Loan-to-value
FAQs
The sale price of this unit at Brand New! Semi Deatched! Siglap is S$ 9,980,000.
Current PSF at Brand New! Semi Deatched! Siglap is about S$ 3,326.67 psf.
The estimated loan repayment is S$ 29,264 / mo.
Brand New! Semi Deatched! Siglap is located at Lakme Street East Coast / Marine Parade .
Floor size of this unit at Brand New! Semi Deatched! Siglap is 6,150 sqft.
Explore other options in and around East Coast / Marine Parade
Based on the property criteria, you might be interested on the following
Semi-Detached House For Sale
Nearest MRT Stations
