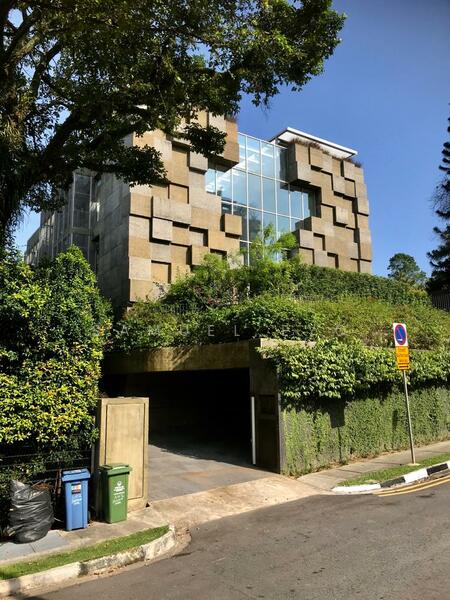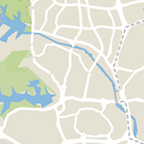Award-Winning Modern Bungalow at Holland Park
Holland Park
S$ 28,000,000
Negotiable7
Beds
9
Baths
7,639
sqft (land)
S$ 3,665
psf (land)
1 km (12 mins) from CC20 Farrer Road MRT

Photos

Map View
About this property
A Luxurious Oasis: Blends nature with luxury living.
This exceptional modern GCB, a 2020 Muse Design Gold Award winner for best residential architectural design, redefines luxury living. Designed by renowned architect, Mr. Chang Yong Ter, this home seamlessly blends nature and modern architecture, creating a tranquil oasis within an exclusive Holland Park GCB enclave.
^ Nature Meets Modernity: The home's biophilic design is evident throughout. A central koi pond flows through the main living space, blurring the lines between indoors and outdoors. Abundant natural light streams through expansive glass facades and a rooftop garden, naturally cooling the home with the aid of an automatic, rainwater-fed irrigation system.
^ Spacious and Private: Ultra-high 5m ceilings grace the living and dining areas, while seven bedrooms on the second level ensure maximum privacy. The expansive basement houses a 8-car garage (can accommodate to 16 cars) and four additional rooms, perfect for a meeting room, gym, office, or play area.
^ Stunning Design: The home's striking façade, reminiscent of a giant Rubik's Cube in grey and brown natural stone, is punctuated by large glass panes that flood the interior with light. 9-meter-high green walls on either side offer privacy and visual appeal, further enhanced by an automatic rainwater irrigation system.
^ Sustainable Luxury: This home is not only beautiful but also sustainable. Rainwater harvesting irrigates the gardens, while solar panels power the entire home. Indoor green walls, the koi pond, and lush gardens contribute to natural cooling. The roof terrace features a mini-nursery and a self-irrigated vegetable and fruit garden.
^ Ideal for Multi-Generational Living: This two-story home, with a basement and rooftop terrace, offers spacious and elegantly designed interiors, perfect for a large family. Features include an indoor garden, green walls, koi ponds, a lap pool (mention if it exists), and a productive rooftop garden. This is truly a unique and exceptional property.
^ Nature Meets Modernity: The home's biophilic design is evident throughout. A central koi pond flows through the main living space, blurring the lines between indoors and outdoors. Abundant natural light streams through expansive glass facades and a rooftop garden, naturally cooling the home with the aid of an automatic, rainwater-fed irrigation system.
^ Spacious and Private: Ultra-high 5m ceilings grace the living and dining areas, while seven bedrooms on the second level ensure maximum privacy. The expansive basement houses a 8-car garage (can accommodate to 16 cars) and four additional rooms, perfect for a meeting room, gym, office, or play area.
^ Stunning Design: The home's striking façade, reminiscent of a giant Rubik's Cube in grey and brown natural stone, is punctuated by large glass panes that flood the interior with light. 9-meter-high green walls on either side offer privacy and visual appeal, further enhanced by an automatic rainwater irrigation system.
^ Sustainable Luxury: This home is not only beautiful but also sustainable. Rainwater harvesting irrigates the gardens, while solar panels power the entire home. Indoor green walls, the koi pond, and lush gardens contribute to natural cooling. The roof terrace features a mini-nursery and a self-irrigated vegetable and fruit garden.
^ Ideal for Multi-Generational Living: This two-story home, with a basement and rooftop terrace, offers spacious and elegantly designed interiors, perfect for a large family. Features include an indoor garden, green walls, koi ponds, a lap pool (mention if it exists), and a productive rooftop garden. This is truly a unique and exceptional property.
Amenities
Balcony
Covered car parking
Ev car charging station
Gaming room
Affordability
Can I afford this property?
Tell us your monthly income and expenses to see if this home fits your budget.
Mortgage breakdown
Est. monthly repayment
S$ 0 / mo
S$ 0 Principal
S$ 0 Interest
Upfront costs
Total downpayment
S$ 0
Downpayment
S$ 0 Loan amount at 0% Loan-to-value
FAQs
The sale price of this unit at Award-Winning Modern Bungalow at Holland Park is S$ 28,000,000.
Current PSF at Award-Winning Modern Bungalow at Holland Park is about S$ 3,665.40 psf.
The estimated loan repayment is S$ 82,104 / mo.
Award-Winning Modern Bungalow at Holland Park is located at Holland Park Tanglin / Holland / Bukit Timah .
Floor size of this unit at Award-Winning Modern Bungalow at Holland Park is 10,000 sqft.
Explore other options in and around Tanglin / Holland / Bukit Timah
Based on the property criteria, you might be interested on the following
Good Class Bungalow For Sale
Nearest MRT Stations



















