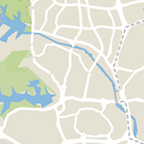39 Jalan Kakatua
S$ 29,800,000
Negotiable8
Beds
7
Baths
10,025
sqft (land)
S$ 2,973
psf (land)

Photos

Map View
About this property
Imagine buying a Bungalow or an Art Gallery for your masterpieces?
2.5 Storey Detached Bungalow sit on high ground of Jurong Park overlooking scenic Bukit Timah Hill
⁃ A Greenmark Project
⁃ 3 floors of high-ceiling wall space totalling about 100 metres to display your priceless art pieces?
⁃ With Pte lift for 6 to 8 pax
⁃ Solar panels provided for energy savings
⁃ Hotel style ceiling aircon system provided
- Branded Private lift for 6 to 8 pax
Facing : NE with minimal afternoon sun, back-yard with the SW setting Sun.
No of Rooms :
Ground floor : 2 (granny, study)
2nd Floor : 3 (master & 2 both en-suites)
3rd Floor : 2+1 (family area can be converted to a bedroom)
Total : 8 bedrooms & 8 baths
Entrance area :
Auto-gate
Can porch for 4 cars
Right side yard - front to back :
Greens throughout with an existing big tree
A circular pond overlooking the dining area inside
Left side yard - front to back :
Open space for relaxation
Lap pool 30m x 2.5m
Back yard :
About 1000 sq ft of greens and trees providing sufficient fresh air.
Large roof terrace overlooking Bukit Timah Hill (unblocked)
BBQ area
Water point
Sitting area
Pls note : 1) Some pictures shown are artist impression only, it cannot be regarded as representations of facts.
2) All information, specification and plans are subject to changes as may be required by the
Developer and/ or the competent authorities and shall not form part of any offer or contract nor constitute any warranty by the Developer and shall not be regarded as statements or representations of facts.
⁃ A Greenmark Project
⁃ 3 floors of high-ceiling wall space totalling about 100 metres to display your priceless art pieces?
⁃ With Pte lift for 6 to 8 pax
⁃ Solar panels provided for energy savings
⁃ Hotel style ceiling aircon system provided
- Branded Private lift for 6 to 8 pax
Facing : NE with minimal afternoon sun, back-yard with the SW setting Sun.
No of Rooms :
Ground floor : 2 (granny, study)
2nd Floor : 3 (master & 2 both en-suites)
3rd Floor : 2+1 (family area can be converted to a bedroom)
Total : 8 bedrooms & 8 baths
Entrance area :
Auto-gate
Can porch for 4 cars
Right side yard - front to back :
Greens throughout with an existing big tree
A circular pond overlooking the dining area inside
Left side yard - front to back :
Open space for relaxation
Lap pool 30m x 2.5m
Back yard :
About 1000 sq ft of greens and trees providing sufficient fresh air.
Large roof terrace overlooking Bukit Timah Hill (unblocked)
BBQ area
Water point
Sitting area
Pls note : 1) Some pictures shown are artist impression only, it cannot be regarded as representations of facts.
2) All information, specification and plans are subject to changes as may be required by the
Developer and/ or the competent authorities and shall not form part of any offer or contract nor constitute any warranty by the Developer and shall not be regarded as statements or representations of facts.
Affordability
Can I afford this property?
Tell us your monthly income and expenses to see if this home fits your budget.
Mortgage breakdown
Est. monthly repayment
S$ 0 / mo
S$ 0 Principal
S$ 0 Interest
Upfront costs
Total downpayment
S$ 0
Downpayment
S$ 0 Loan amount at 0% Loan-to-value
FAQs
The sale price of this unit at 39 Jalan Kakatua is S$ 29,800,000.
Current PSF at 39 Jalan Kakatua is about S$ 2,972.57 psf.
The estimated loan repayment is S$ 87,382 / mo.
39 Jalan Kakatua is located at Clementi Park / Upper Bukit Timah .
Floor size of this unit at 39 Jalan Kakatua is 16,000 sqft.
Explore other options in and around Clementi Park / Upper Bukit Timah
Based on the property criteria, you might be interested on the following
Bungalow House For Sale
Nearest MRT Stations














