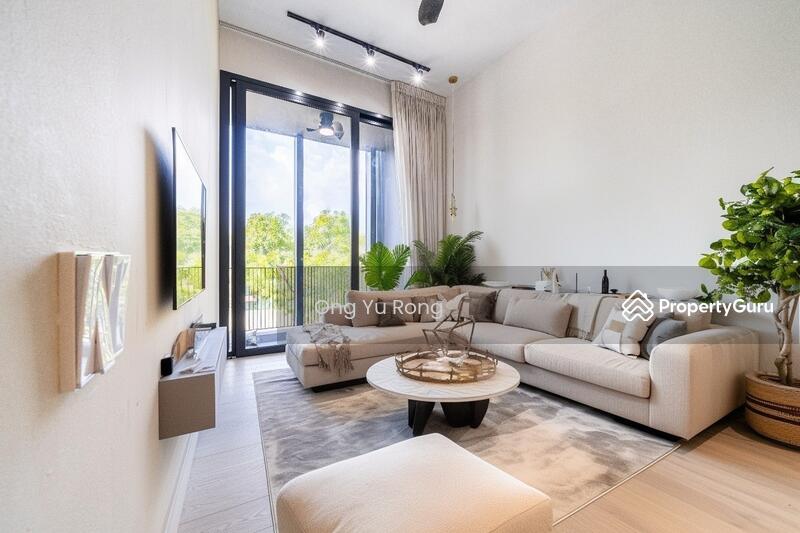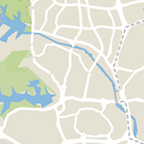1953
1 Tessensohn Road
S$ 1,300,000
Starting From2
Beds
1
Bath
613
sqft (floor)
S$ 2,121
psf (floor)
580 m (7 mins) from NE8 Farrer Park MRT
890 m (11 mins) from DT23 Bendemeer MRT
About this property
Colonial Freehold High Ceiling 2 Bedder, Near MRT, Move In Condition
* Freehold
* Own a piece of history with unique architecture, 1953 intergrates 7 conserved shophouses with Art Deco Style Design characterized by sleek geometrical forms
* 613 sqft
* 2 Spacious Bedrooms + 1 Bathroom
* Low Density City Fringe Living
* Renovated Move In Condition
* High Ceiling of 3.24m
* Master is 1.8 times typical size
* Walk to Hawker Fare and Restaurants
* <600m walk Boon Keng MRT
* <500m walk to Farrer Park MRT
* Bendemeer market and food centre
* Balestier Road & Rangoon Road Food Street
* Shops at Level 1 (Cafe, Minimart, Salon & more) for doorstep convenience
Transports:
Boon Keng MRT (NE9) | 0.36KM
Farrer Park MRT (NE8) | 0.47KM
Bendemeer MRT (DT23) | 0.65KM
Shopping Malls:
City Square Mall | 0.58KM
Mustafa Centre | 0.76KM
Aperia Mall | 0.92KM
Groceries:
NTUC FairPrice @ City Square Mall | 0.58KM
Don Don Donki @ City Square Mall | 0.58KM
Sheng Siong Supermarket @ 108 McNair Rd | 0.6KM
Eateries:
Bgain @ Lavender Food Court | 0.46KM
Food Republic @ City Square Mall | 0.58KM
Bendemeer Market & Food Centre | 0.65KM
Whampoa Drive Makan Place | 0.79KM
Pek Kio Market & Food Centre | 0.84KM
Berseh Food Centre | 1.02KM
Primary Schools:
Hong Wen School | 0.59KM
Farrer Park Primary School | 0.9KM
Bendemeer Primary School | 1.00KM
St. Joseph Institution Junior | 1.36KM
Secondary Schools:
NorthLight School | 0.37KM
Bendemeer Secondary School | 0.93KM
St. Andrew's Secondary School | 1.84KM
For viewing arrangements, kindly contact our Associate Senior Investment Consultant:
Ong Yu Rong @ 8.6.1.4.0.3.8.8
PropertyLimBrothers
Amenities
Air-conditioning
Balcony
Cooker hob/hood
Renovated
Common facilities
Car park
Community garden
Fitness corner
Pool deck
Affordability
Tell us your monthly income and expenses to see if this home fits your budget.
1953
1953 is a blend of Heritage Shophouses and Modern Contemporary Design Apartments creating a unique and interesting façade. Located at Tessensohn Road in District 8, it is a freehold mixed development by Oxley Holdings Limited, a homegrown Singapore company which has many successful development projects and created a strong foothold both locally and overseas. As one of Singapore’s most prolific developers, the Group focus on key elements such as prime locations, attractive design and lifestyle features that appeal to its target market. 1953 condo is the most recent advancement of the company that envelops the dedication to supply quality houses beyond the assumptions of the purchasers. Targeted to be completed by year 2023, 1953 will adopt a unique Art Deco style in tune with the project’s namesake 1953. Sitting on a plot of 17,938 square feet, the developer has cleverly merged the seven conserved shophouses with a block of modern concept apartments to revamp this historical site. The project continues the tradition of the archetypal Singapore shophouse with commercial shops at ground floor and living spaces above that. The architecture of the development will evoke a sense of historical nostalgia balanced with the modern sensibilities of today’s home buyers. Complementing the living necessities for its residents, there are a range of state-of-art facilities provided for the indulgence of the residents at Level 4 of 1953 such as communal swimming pool, flora sanctuary, western grill corner, fitness corner, lantern walk, and a cascading water feature. 1953 is strategically located on the prime Central Business District fringe. Farrer Park MRT Station (approximately 7 minutes) and Boon Keng MRT Station (approximately 5 minutes) are just a walking distance away to provide seamless connectivity to the different parts of Singapore. Vehicles owners can take Tessensohn Road, Balestier Road and Central Expressway to get to the business hub or Orchard Shopping Paradise in the city. The merging of commercial and residential aspects of this mixed development greatly increase accessibility and convenience to the residents. Besides, it is situated in a convenient location, close to all local amenities. Bendemeer Primary SchoolBendemeer Scondary SchoolFarrer Park Primary SchoolHong Wen SchoolFarrer Park HospitalTan Tock Seng HospitalKwong Wai Shiu HospitalMustafa CentreJalan Besar PlazaCity Square MallCentrium Square 1953 is a 6 storey building with 14 retail shops and 58 units of apartment. 7 units of the retail shop and 9 units of the apartment are housed in the conserved shophouses, named “Heritage Collection”. Another 7 units of the retail shop and 40 units of the apartment named “Modern Collection”are in the new part of 1953 which also housed 9 “Penthouse Collection” apartments. The apartments come in 4 different styles ranging from one to five bedroom units with the built-up area of 441 square feet to 1,658 square feet. The 14 units of retail shop are in the size 366 square feet to 786 square feet.Project Name: 1953Type: Mixed developmentDistrict: 8Configuration: 58 residential units, 14 commercial strata units and addition & alteration to 7 units of conserved shop housesSite area: 17,938 square feet Unit types for 1953:Heritage Collection:Retail: 700 - 786 square feet2 Bedroom with Study: 614 - 786 square feet3 Bedroom: 1,130 - 1,152 square feet4 Bedroom: 1,399 square feetModern Collection:Retail: 366 - 560 square feetStudio: 441 square feet1 Bedroom: 549 square feet1 Bedroom with Study: 506 - 614 square feet3 Bedroom: 786 - 937 square feet3 Bedroom with Study: 915 - 969 square feetPenthouse Collection:2 Bedroom + Family: 1,130 square feet3 Bedroom: 1,120 square feet3 Bedroom + Family: 1,227 - 1,238 square feet5 Bedroom: 1,507 square feet5 Bedroom with Study: 1,658 square feet The following projects are by the same developer as 1953:The Verandah ResidencesSixteen35 ResidencesSea Pavillion Residences The following developments are in the same neighourhood as 1953:CitylightsKerrisdaleCity Square ResidencesCavan SuitesForte SuitesCityscape at Farrer Park
View project details






















