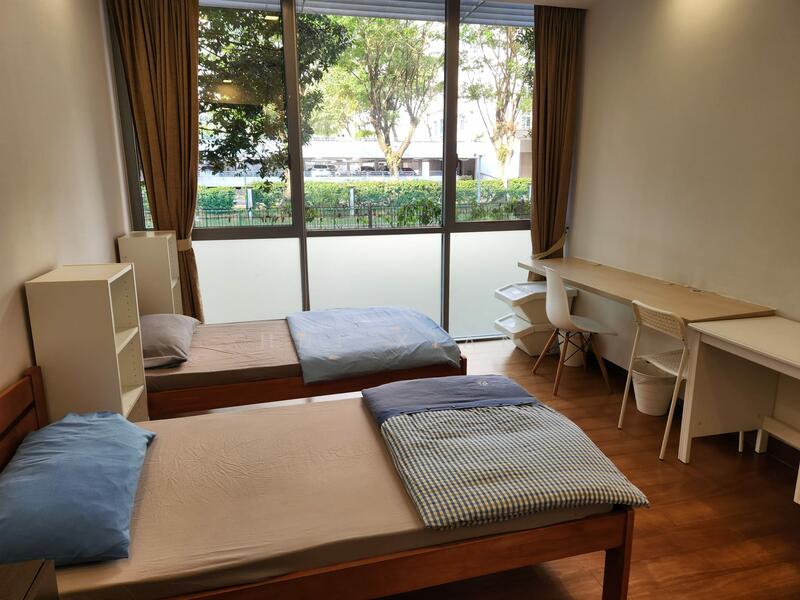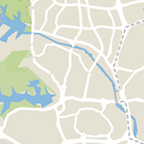The Linear
884 Upper Bukit Timah Road
S$ 1,850 /mo
Starting FromRoom
138
sqft (floor)
310 m (4 mins) from DT1/BP6 Bukit Panjang MRT
Ready to move in Apartment

Photos

Map View
About this property
The Linear @ Bukit Panjang MRT
At The Linear Condo, you will experience the perfect combination of comfort and convenience. This homestay offers twin-sharing master room with attached bathroom that is spacious and well-maintained, ideal for FEMALE students looking for long-term accommodation. With all the necessary modern amenities and a tranquil atmosphere, it ensures a comfortable and productive stay.
The Linear Condo is a short walk from the Bukit Panjang MRT and LRT stations, providing excellent connectivity to the rest of Singapore. Located in a vibrant residential area, it is near Hillion Mall and Bukit Panjang Plaza, giving you easy access to shopping, dining, and entertainment options. The area is also well-served by bus routes, making commuting a breeze.
The Linear Condo is close to several prestigious educational institutions, making it a convenient and ideal location for students:
- Singapore Institute of Management (SIM)
- Ngee Ann Polytechnic
- Bukit Panjang Primary School
- CHIJ Our Lady Queen of Peace
- Pioneer Junior College
- Greenridge Secondary School
Condo Facilities:
- 24-hour security
- Swimming pool
- Gym
- BBQ pits
- Meeting room
Restaurants:
- Bukit Panjang Plaza food court
- Hillion Mall dining options
- Cheong Chin Nam Road eateries
Malls/Shopping Centers:
- Hillion Mall
- Bukit Panjang Plaza
- Junction 10
This homestay at The Linear Condo offers a perfect mix of comfort, convenience, and a natural environment, making it an ideal choice for students looking for a peaceful residence in Bukit Panjang.
Amenities
Air-conditioning
Balcony
Bed
Cooker hob/hood
Common facilities
24 hours security
Barbeque pits
Covered car park
Game room
The Linear

The Linear is a 999-years leasehold apartment development located at 880 Upper Bukit Timah Road, Singapore 678181, in District 23, minutes walk to Bukit Panjang LRT Station. It is developed by Creative Investments Pte Ltd. Completed in 2006, it has 6 storey and comprises of 221 units. The Linear is close to Bukit Timah Nature Reserve and Bukit Batok Nature Park. The Linear include covered car park, 24 hours security, swimming pool, wading pool, BBQ pits, gym, Jacuzzi, steam bath, lounge, games room, meeting room, multi-purpose hall, and playground. Numerous feeder bus services are available near The Linear. Schools are mostly a short drive away, such as Pioneer Junior College and Swiss Cottage Secondary School. The Linear is also within walking distance to the numerous eateries located at Jelebu Road. Residents can head down to nearby shopping centres such as Ten Mile Junction and Bukit Panjang Plaza for amenities such as supermarkets, restaurants, eating establishments, and other shops. For vehicle owners, driving from The Linear to either the business hub or the vibrant Orchard Road shopping district takes 15 - 20 minutes, via Ayer Rajah Expressway and Pan Island Expressway. The Linear is simply the best and exclusive development in the vicinity. It has only 46 units which make living here much more peaceful and quiet. The building is resided by professionals and families who cherish the privacy and care of each other. Furthermore, the building has a wide swimming pool which is its biggest unique feature. The swimming pool is surrounded by greenery and resting places. Moreover, a multi-purpose hall is also available in the building to make the place family-friendly. A basement car parking is also available to ease the car parking issues of the residents. Furthermore, it is ideally located for small families with kids as some of the best schools in the area are located just around the corner from the building. Hence, its location is one of the biggest unique features of the building which keeps enhancing the overall value of this property. Lastly, The Linear include covered car park, 24 hours security, swimming pool, wading pool, BBQ pits, gym, Jacuzzi, steam bath, lounge, games room, meeting room, multi-purpose hall, and playground. The Linear is located at the place where different necessities of daily life are available in a short drive away. Elite schools of the area such as Pioneer Junior College, Fajar Secondary School, and Swiss Cottage Secondary School are short away. Hospitals such as; Watsons Singapore - Hillion Mall, ZTP Ginseng Birdnest and Unity Hillion Mall are 4 to 5 minutes' walking distance away. Supermarkets such as Sharma Solutions Pte Ltd, Twinnie Stars Trading and FairPrice Hillion Mall are 4 to 5 minutes' walking distance away. ATMs such as DBS ATM – ExxonMobil, UOB ATM - Hillion Mall and Buzz are 2 to 5 minutes walking distance away. Parks and gyms Rail Corridor Test Track, Neighborhood Farm and Hazel Park Open Space are 7 minutes walking distance away. Restaurants De' Beer Garden, QQ Rice - Hillion Mall and Pizza Hut Express - Hillion Mall are 3 to 4 minutes walking distance away. Malls GNC Live Well - Hillion Mall, Hillion Mall, and Singapore are 4 to 6 minutes walking distance away. Places of worships Korean Church in Singapore, Bukit Panjang Gospel Chapel and Bukit Panjang Gospel Chapel Choa Chu Kang are 6 to 8 minutes walking distance away. Pioneer Junior CollegeFajar Secondary SchoolSwiss Cottage Secondary School Watsons Singapore - Hillion MallZTP Ginseng BirdnestUnity Hillion Mall Hillion Mall The Linear is a 999-years leasehold apartment. Completed in 2006, it has 6 storey and comprises of 221 units. There are different bedrooms and bathrooms available at various sizes as per the personal demand of people. Project Name: The LinearDistrict: 23Configuration: 221 residential units Unite types:3 bedrooms with 3 bathrooms (2002 sqft)3 bedrooms with 3 bathrooms ( 1335 sqft)3 bedrooms with 3 bathrooms ( 1852sqft)3 bedrooms with 3 bathrooms ( 1002 sqft)3 bedrooms with 3 bathrooms ( 1314 sqft) The following developments are in the same neighbourhood as The Linear:Blossom ResidencesThe TenneryThe HillierMidwoodDairy Farm ResidencesKingsford Hillview Peak
View project details














