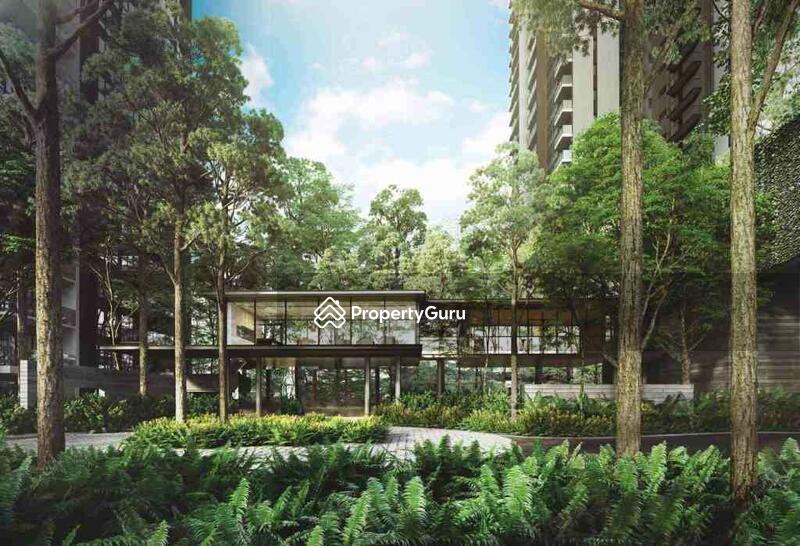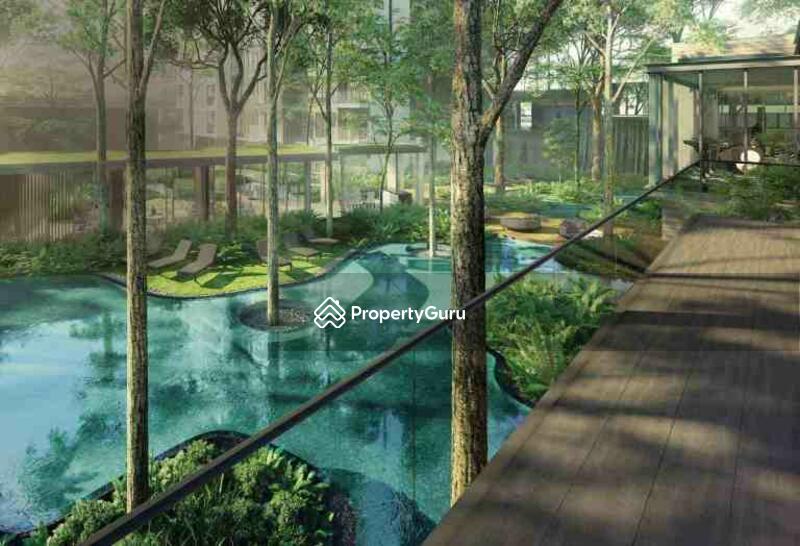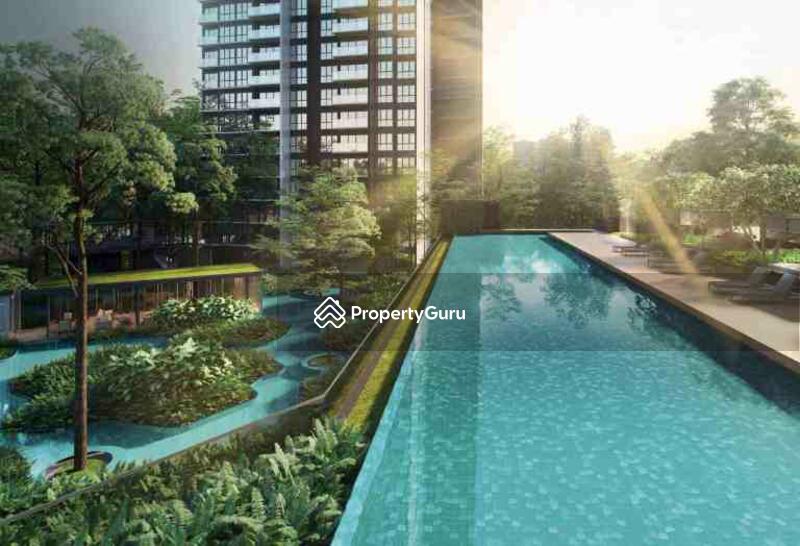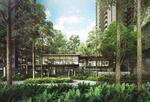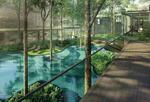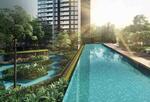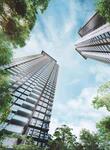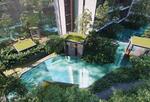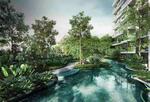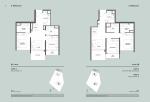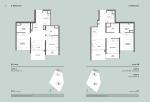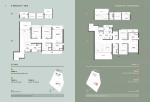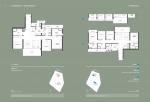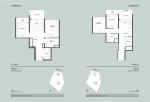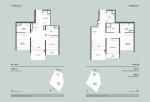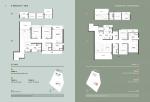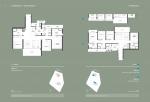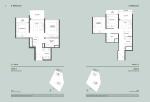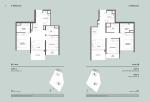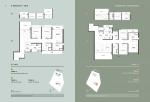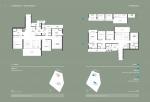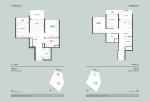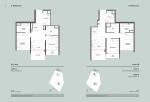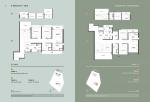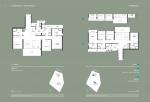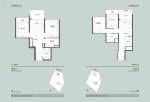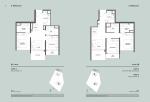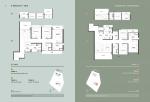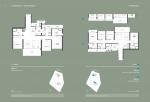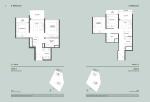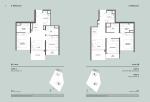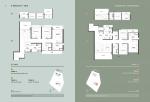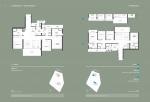1/31
Details
Project Name |
The Clement Canopy |
project type |
Condominium |
Developer |
UOL Group Limited, Singapore Land Limited |
Tenure |
99-year Leasehold |
PSF |
S$ 1,967 - S$ 2,303 |
Completion Year |
2019 |
# of Floors |
40 |
Total Units |
505 |
Awards
Winner
Best Completed Private Condo Architectural Design (Singapore)
• 2019
Winner
Best Completed Private Condo Landscape Architectural Design (Singapore)
• 2019
Highly Commended
Best Completed Private Condo Development (Singapore)
• 2019
Description
The Clement Canopy
Developed by the United Venture Development (Clementi) Pte Ltd, the Clement Canopy sits on a 140,340 square feet piece of land with a central point to many amenities, major roads, and great schools. The Clement Canopy is attractive and well sought after, strategically located in Clementi Avenue 1.
With a 99-year leasehold tenure, The Clement Canopy is inviting as a new home for couples as it is tranquil and spacious. A good investment on rental as well as it is near NUS, attracting foreign students and parents alike who wants to stay near but not in the campus.
Location
The Clement Canopy is to be found between AYE and Clementi Avenue 1 and personifies the district’s maturity, meaning its conveniences are in spades and they are typically found within a few minutes walk or drive within District 5.
Accessibility
The Clement Canopy can be accessed via AYE and there is a bus interchange which can be accessed by way of the nearby bridge and will easily get you to Clementi MRT. The MRT is nearby within 10 minutes drive from the Clement Canopy development. The Clement Canopy unique feature relative to its location is that the amenities in the area are within a walking distance from The Clement Canopy.
Amenities And Attractions
The Clement Canopy is near several food places, supermarkets, hawker centers, and restaurants that are along the Commonwealth Avenue.
Amenities nearby the project are:
Facilities
The Clement Canopy is uniquely located than the rest of the developments as the Clementi area has many amenities within a short drive and walk away. The Clement Canopy has facilities like swimming pools, tennis court for the sports enthusiasts.
For residents that enjoy the outdoors, a fantastic park connector is right at the canopy doorstep; the Ulu Pandan Park connector is nearby The Clement Canopy. The development has a gym, Lap pool, wellness spaces, kid’s playground, a BBQ Pit and a clubhouse all that will enhance the resident’s convenience and entertainment.The tall manicured trees act as canopies adding a lush feeling to the environment. The development is surrounded by water and greenery. The Clement Canopy units are decked in marble flooring and the rooms are sizeable.
The 3 BR units have an enclosed kitchen that comes with a yard which is big enough to hold a dryer and a washer stacked against the wall. The master bedroom comes with a small balcony, and it has darker tiles to add to the cozier and more intimate feel to the room.
The 2BR kitchen is an open concept and its right next to the main entrance. This plan helps keep the kitchen space feel less cramped.
The 4BR has an enclosed wet kitchen which has a pantry and a yard. The yard holds the dryer and washer. The living area is spacious and has a dry kitchen also considered a preparation area. There is a sink in the island and cabinets and a wine chiller is inclusive. The rooms are generally spacious even the common bedroom. It is posh attractive and gives The Clement Canopy a luxurious leaning.
Project Information
The Clement Canopy is a residential condo which stands on a 140,340 square feet piece of land. The two, 40-block on Clementi Avenue 1 has a total of 505 units. It has 79 of 2 bedroom compact units of 635-657 square feet, 115 of 2 bedroom premium units of 710-732 square feet, 115 of 3 bedroom units of 990-1,163 square feet, 116 of 3 bedroom+ guest units of 1,109-1,141 square feet and 80 of 4 bedroom units of 1,346-1,539 square feet. The expected TOP of The Clement Canopy development is 2021.
Related Projects
There are three similar projects to The Clement Canopy and they include:
There are three other projects near The Clement Canopy development. They include:
Read More
Developed by the United Venture Development (Clementi) Pte Ltd, the Clement Canopy sits on a 140,340 square feet piece of land with a central point to many amenities, major roads, and great schools. The Clement Canopy is attractive and well sought after, strategically located in Clementi Avenue 1.
With a 99-year leasehold tenure, The Clement Canopy is inviting as a new home for couples as it is tranquil and spacious. A good investment on rental as well as it is near NUS, attracting foreign students and parents alike who wants to stay near but not in the campus.
Location
The Clement Canopy is to be found between AYE and Clementi Avenue 1 and personifies the district’s maturity, meaning its conveniences are in spades and they are typically found within a few minutes walk or drive within District 5.
Accessibility
The Clement Canopy can be accessed via AYE and there is a bus interchange which can be accessed by way of the nearby bridge and will easily get you to Clementi MRT. The MRT is nearby within 10 minutes drive from the Clement Canopy development. The Clement Canopy unique feature relative to its location is that the amenities in the area are within a walking distance from The Clement Canopy.
Amenities And Attractions
The Clement Canopy is near several food places, supermarkets, hawker centers, and restaurants that are along the Commonwealth Avenue.
Amenities nearby the project are:
- Best Denki,
- the Clementi Sports Hall and the Clementi Swimming Complex
- NTUC Foodfare
- Clementi Public Library and Clementi Mall
- NTUC FairPrice Finest
- West Coast Plaza
- Clementi Stadium
- BHG Department store
- Clementi Avenue 2 Market
- Clementi 448 Market & Food Centre
- Evertop Chicken Rice
- Brothers Rojak
- C325 Kimly Seafood
- Soon Lee Porridge
- Thaksin Beef Noodle
- Nan Hua High
- New Town Secondary School
- International Community School
- NUS High School
- Yale-NUS College
- Singapore Polytechnic
Facilities
The Clement Canopy is uniquely located than the rest of the developments as the Clementi area has many amenities within a short drive and walk away. The Clement Canopy has facilities like swimming pools, tennis court for the sports enthusiasts.
For residents that enjoy the outdoors, a fantastic park connector is right at the canopy doorstep; the Ulu Pandan Park connector is nearby The Clement Canopy. The development has a gym, Lap pool, wellness spaces, kid’s playground, a BBQ Pit and a clubhouse all that will enhance the resident’s convenience and entertainment.The tall manicured trees act as canopies adding a lush feeling to the environment. The development is surrounded by water and greenery. The Clement Canopy units are decked in marble flooring and the rooms are sizeable.
The 3 BR units have an enclosed kitchen that comes with a yard which is big enough to hold a dryer and a washer stacked against the wall. The master bedroom comes with a small balcony, and it has darker tiles to add to the cozier and more intimate feel to the room.
The 2BR kitchen is an open concept and its right next to the main entrance. This plan helps keep the kitchen space feel less cramped.
The 4BR has an enclosed wet kitchen which has a pantry and a yard. The yard holds the dryer and washer. The living area is spacious and has a dry kitchen also considered a preparation area. There is a sink in the island and cabinets and a wine chiller is inclusive. The rooms are generally spacious even the common bedroom. It is posh attractive and gives The Clement Canopy a luxurious leaning.
Project Information
The Clement Canopy is a residential condo which stands on a 140,340 square feet piece of land. The two, 40-block on Clementi Avenue 1 has a total of 505 units. It has 79 of 2 bedroom compact units of 635-657 square feet, 115 of 2 bedroom premium units of 710-732 square feet, 115 of 3 bedroom units of 990-1,163 square feet, 116 of 3 bedroom+ guest units of 1,109-1,141 square feet and 80 of 4 bedroom units of 1,346-1,539 square feet. The expected TOP of The Clement Canopy development is 2021.
Related Projects
There are three similar projects to The Clement Canopy and they include:
- Alba - a residential development at 8 Cairnhill Rise with a total of 50 Units
- The Banyan Condo - a residential development at Chwee Chian Road with a total of 104 Units
- Boulevard Vue - a residential development at 11 Cuscaden Walk with a total of 28 Units
There are three other projects near The Clement Canopy development. They include:
- West Bay Condo at 50 West Coast Crescent
- Seahill at 119 West Coast Crescent
- Westcove Condo located at 10 West Coast Crescent
Facilities & Amenities
Facilities
- Fitness corner
- Gymnasium room
- Lap pool
- Lounge
- Main entrance
- Pavillion
- Pool Deck
- Playground
- Putting Green
- Reflexology Path
- Tennis courts
Buildings Details
| Building | # Floors | # Units |
|---|---|---|
| The Clement Canopy | 40 | 505 |
| Building @ 16 Clementi Avenue 1 129960 | 40 | N/A |
| Building @ 18 Clementi Avenue 1 129961 | 40 | N/A |
Project Review

The Clement Canopy Review
The Clement Canopy takes full advantage of the maturity of Clementi by being close to many shops, cafes, schools and even Clementi mall.
Read Project Review