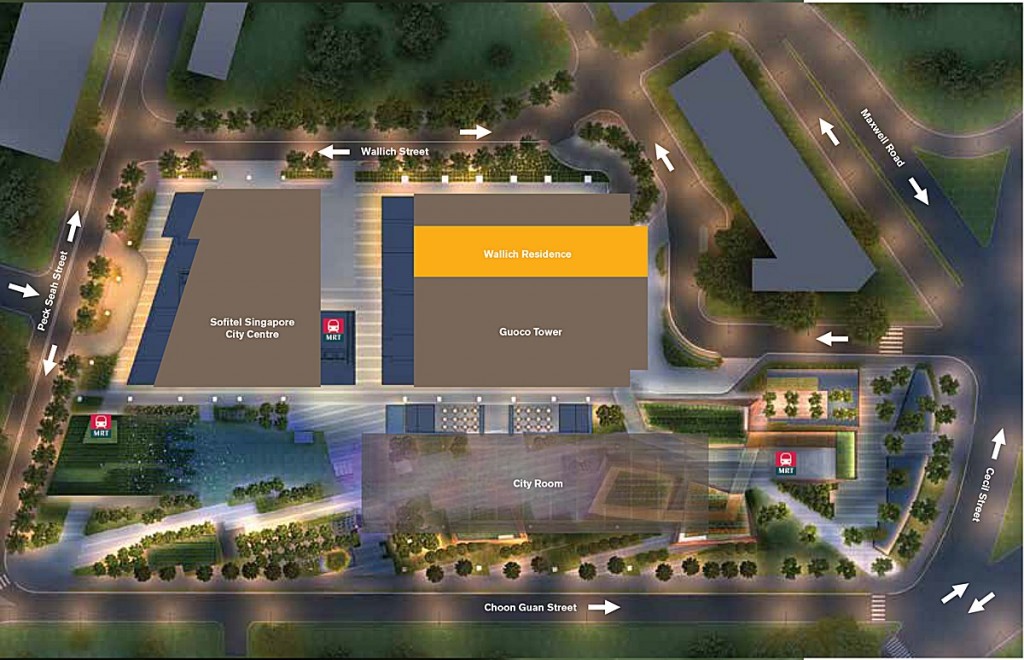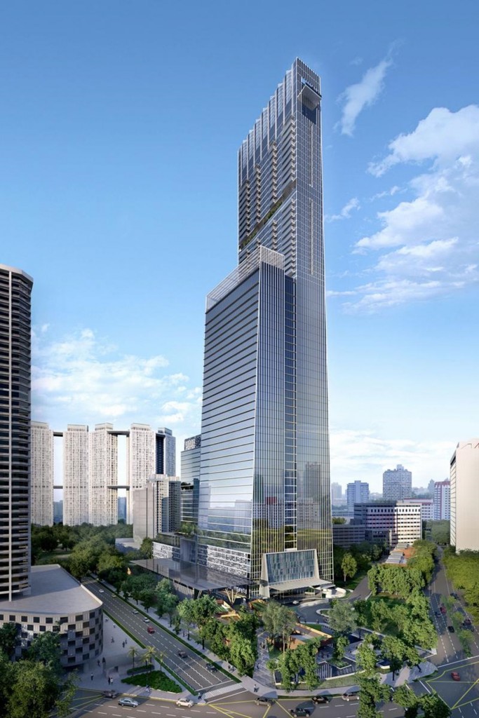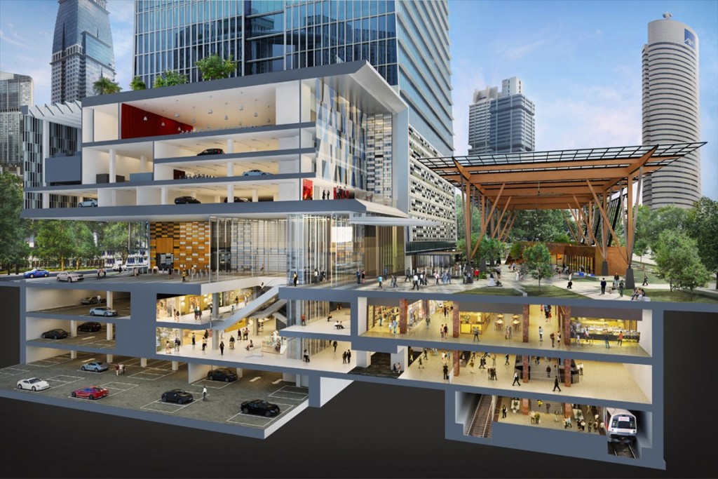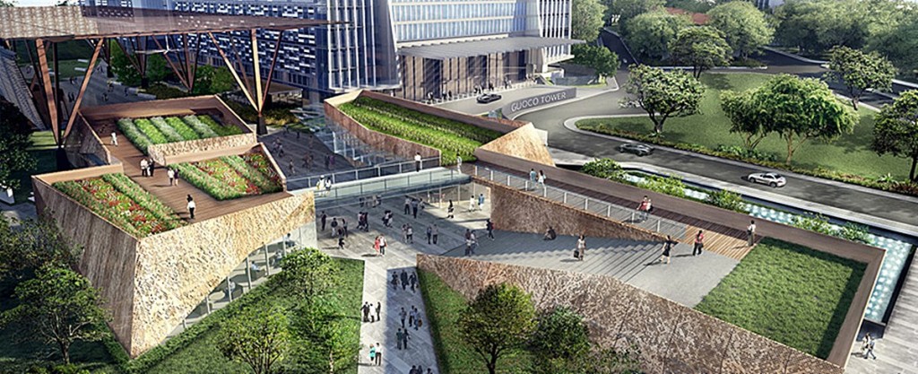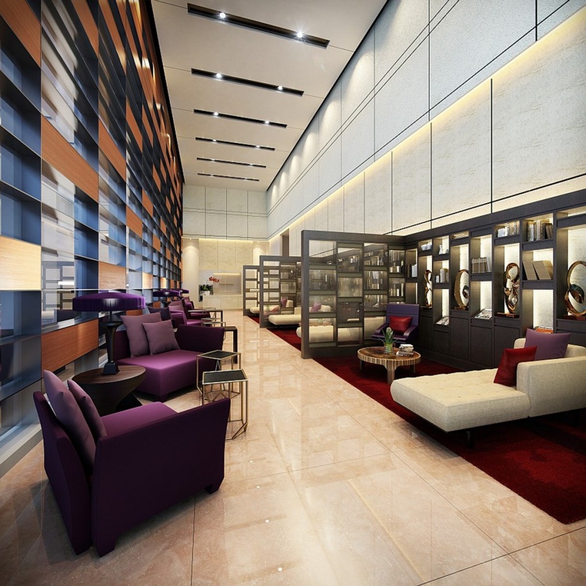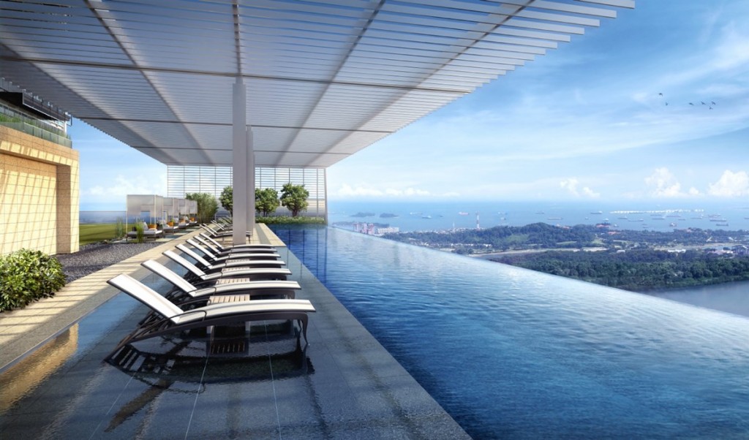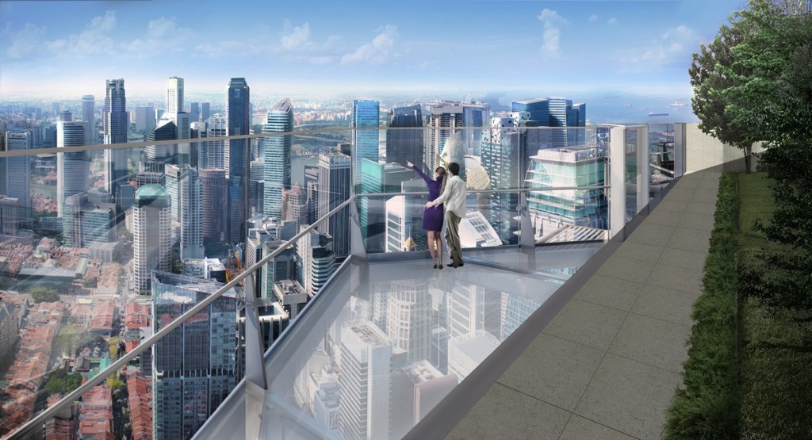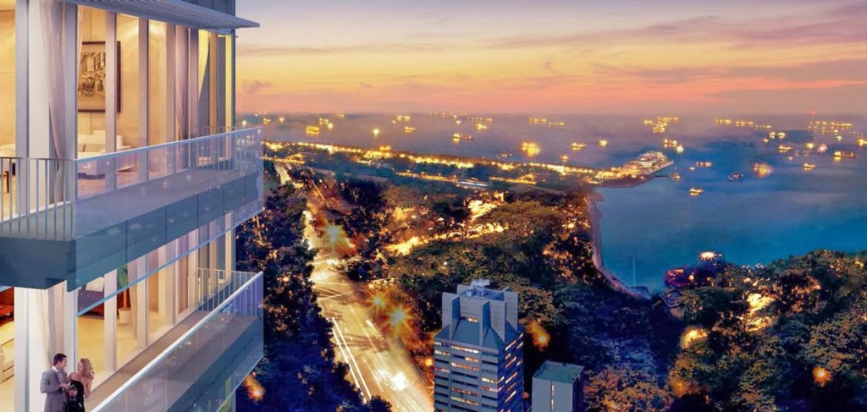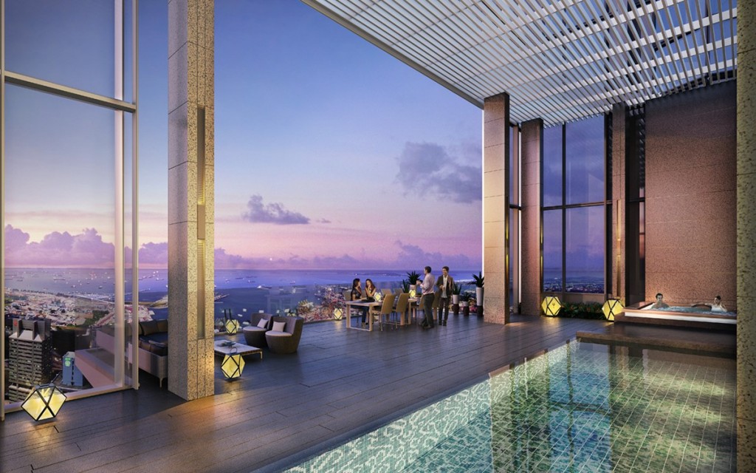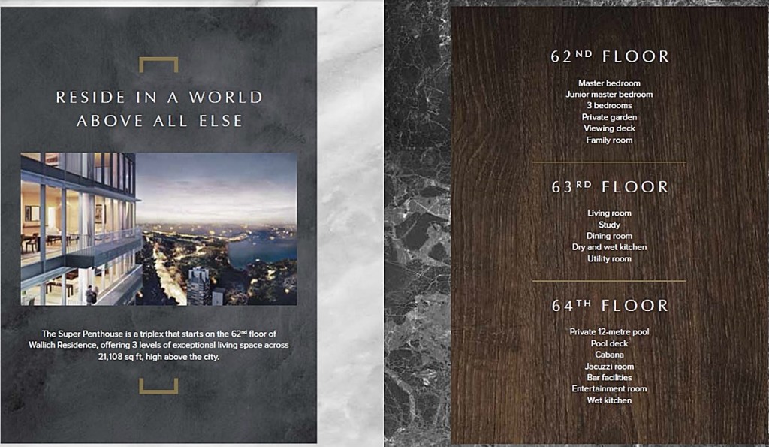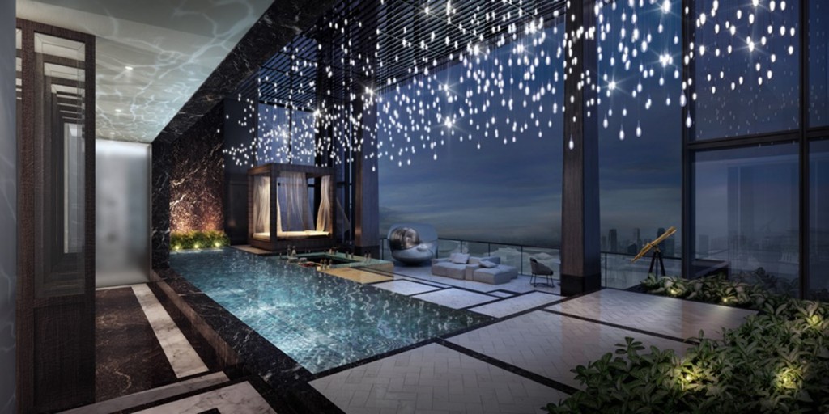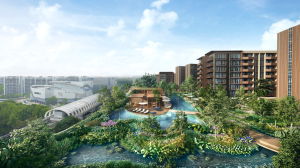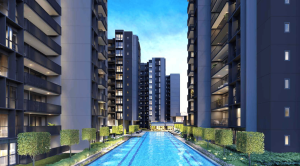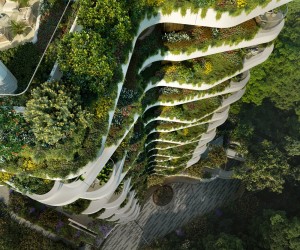Pasir Ris 8 is an upcoming 487-unit mixed-used development located right next to Pasir Ris MRT on the East-West Line (EWL) and above the Pasir Ris Bus Interchange. Read our review here.
Project Name: Wallich Residence
Developer: GuocoLand
Address: Wallich Street
Site area: Approx. 161,708 sqft
Tenure: 99 years from 21st February 2011
District: 2
Configuration: 181 residential units
Unit types:
36 1-bedroom units (614 – 646 sqft)
29 2-bedroom units (861 – 1,098 sqft)
4 2-bedroom + study units (1,259 sqft)
75 3-bedroom units (1,098 – 1,787 sqft)
24 4-bedroom units (1,658 – 1,765 sqft)
8 4-bedroom + study units (1,981 – 2,034 sqft)
4 penthouse units (3,509 sqft)
1 super penthouse unit (21,108 sqft)
Car park lots:
559 normal lots
8 handicap lots
TOP: 2017
Project Details
Standing at 290m, the mixed development is set to be the tallest building in Singapore when complete.
Prices for Wallich Residence are expected to be from $3,000 psf onwards.
The development integrates 890,000 sqft of premium Grade A office space at Guoco Tower; a 100,000 sqft lifestyle and F&B component; 181 luxurious homes at Wallich Residence; the 222-room Sofitel Singapore City Centre and a 150,000 sqft landscaped Urban Park.
The entire development is designed by world-renowned architectural firm, Skidmore, Owings & Merrill (SOM), whose portfolio includes the One World Trade Centre in New York and the Burj Khalifa in Dubai.
The project has bagged a number of awards and Wallich Residence is the recipient of the Singapore BCA Green Mark (Gold Plus) Award.
Residents will have 6 storeys of F&B and retail offerings. Each level will have a distinct positioning to attract a wider audience.
The Urban Park in front of Guoco Tower provides easy access to Singapore’s growing network of park connectors and green spaces. A 32,000 sqft civic space within the park will be used for exhibitions and events or just for gathering and recreation. Almost 200m in length, the entire space adds to the greenery surrounding the development.
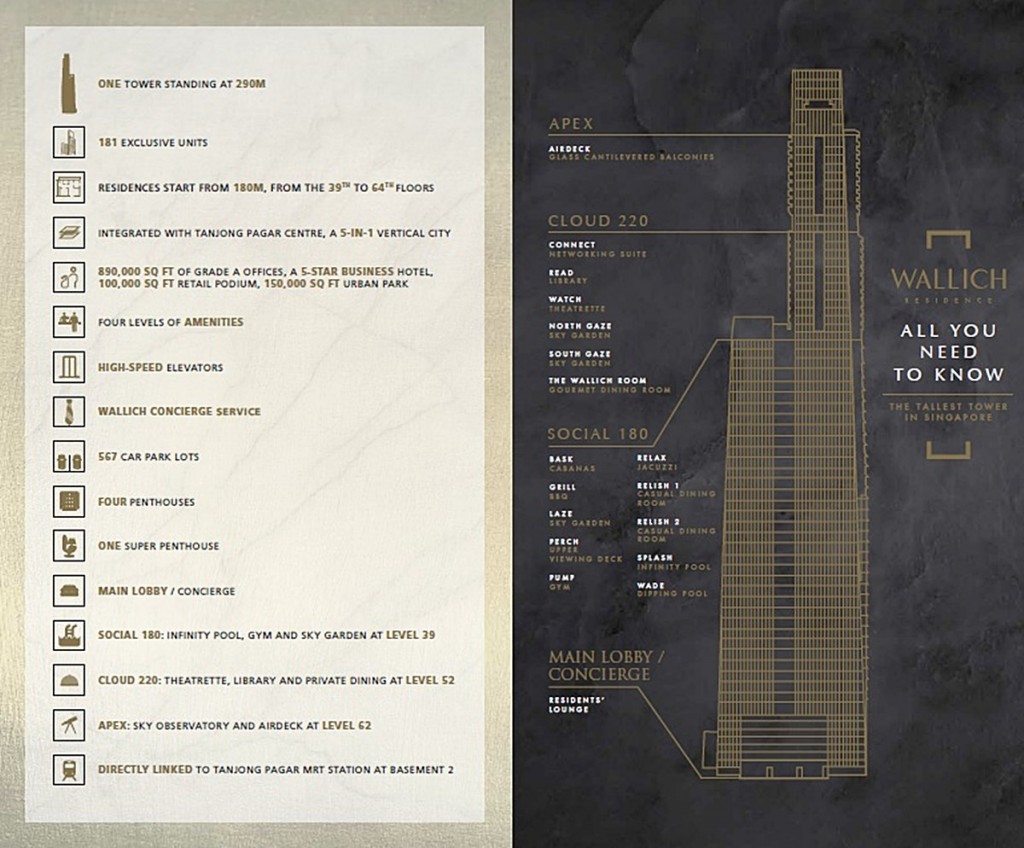
Source: Developer’s Brochure [click here for full version]
The residential block starts at 180m – at the 39th floor and rises to the 64th floor. A triplex super penthouse, set to be Singapore’s tallest and largest penthouse, will take up floors 62 to 64.
Residents will enjoy 4 levels of upscale facilities and hotel-inspired concierge services.
Managed by GuocoLand’s concierge team in partnership with Sofitel Singapore City Centre, residents will have access to a range of services including booking of residence amenities and facilities, grocery and luggage handling as well as laundry services.
They can relax at Social 180, a space consisting of landscaped gardens, a Jacuzzi, the gym and entertainment rooms. The infinity pool – at 180m above sea level – is perfect.
The Wallich Room at Cloud 220 is great for a private dinner. You can also host private screenings at the theatrette. The sky gardens outside are perfect for views of the city skyline.
At roughly 270m above sea level, Apex is the sky observatory. Residents can enjoy panoramic views from the Airdeck that boasts cantilevered glass viewing platforms.
Each unit comes with high ceilings and floor-to-ceiling windows that give you amazing views of the Singapore skyline.
The 4 penthouse units located from the 58th to 61st floors have private lifts. Each bedroom comes with an ensuite bathroom while the master bedroom and junior master bedroom come with a walk-in wardrobe. Needless to say, the views from these units are fantastic.
The penthouse pool terrace.
Lastly, the super penthouse.
The 5-bedroom super penthouse is the largest of its type in Singapore. The family lounge has an attached kitchen and leads to a private garden in the sky – perfect for alfresco dining.
All bedrooms are on the 62nd floor. The master bedroom is spacious enough to accommodate a king bed and still have excess room.
The dining room on the 63rd floor opens up from the foyer. Kitchen brands are from Gaggenau, Poggenpohl and Hansgrohe. It also comes with a 600-bottle wine cellar.
The living room – also on the 63rd floor – is huge and offers a spectacular view.
Finally, the rooftop terrace is perfect for hosting exclusive parties. With a 12m pool, cabana, Jacuzzi room and full bar facilities to boot, guests will definitely have a good time.
Residents of the super penthouse will also enjoy butler service – meaning a dedicated butler will be around, 7 days a week.
The office and retail components of Tanjong Pagar Centre are expected to be completed in the second half of 2016. The hotel is scheduled to open towards the end of the year and the residential block will be the final phase to be completed.
The residential launch is expected to be closer to completion.
A full project review on Wallich Residence will be up on PropertyGuru.com.sg soon.
Location
Wallich Residence is the residential block of the mixed landmark development Tanjong Pagar Centre located at Wallich Street of District 2, right above Tanjong Pagar MRT.
It recently made headlines after British billionaire James Dyson and his wife, Deirdre reportedly paid S$73.8 million for a triplex super penthouse at the ultra-luxe development. The purchase is said to be the most expensive condo transaction ever in the city-state.
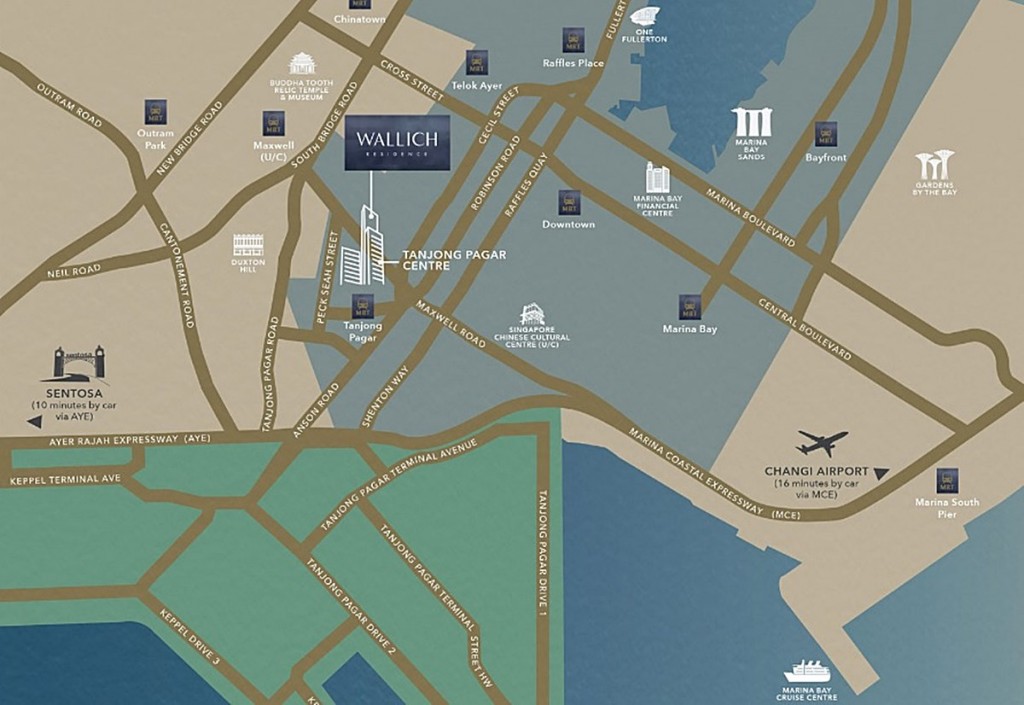
Source: Developer’s Brochure [click here for full version]
Nearby malls include Marina Bay Link Mall, Icon Village, China Square and People’s Park Complex. In addition to the dining options within the development itself, Amoy Street Food Centre, Maxwell Road Food Court and the famous restaurants and bars at Duxton Hill, Club Street and Ang Siang Hill are all nearby, so residents will be spoilt for choice when it comes to food.
Cantonment Primary School is within walking distance. Other nearby schools include Radin Mas Primary School, Outram Secondary School, CHIJ (Kellock) and CHIJ Saint Theresa’s Convent. Saint Andrew’s Village and Nanyang Junior College are slightly further down.
Nearby international schools include Overseas Family School and International School Singapore.
