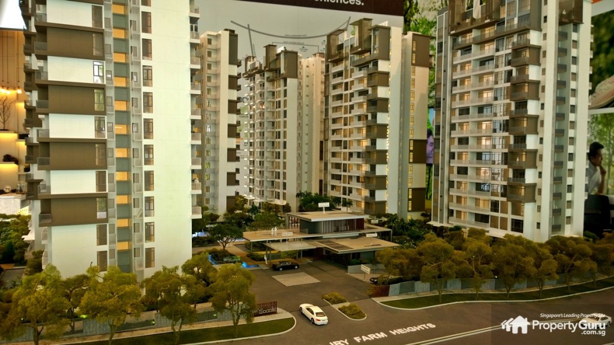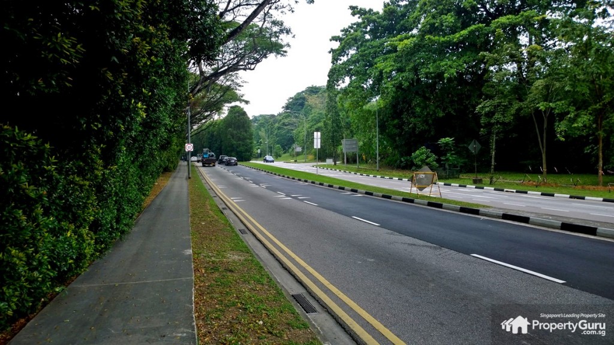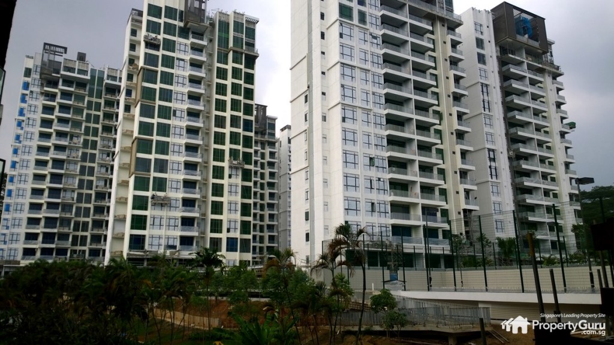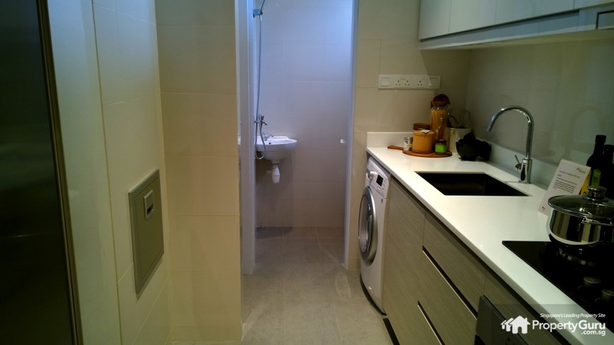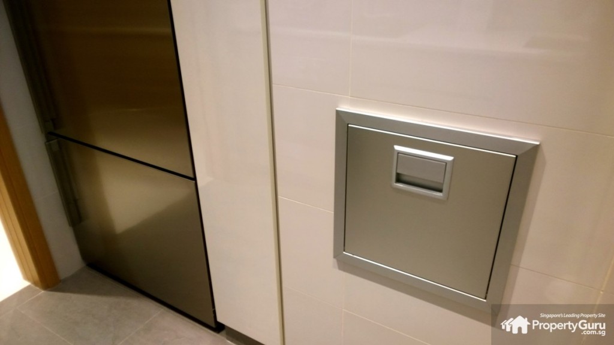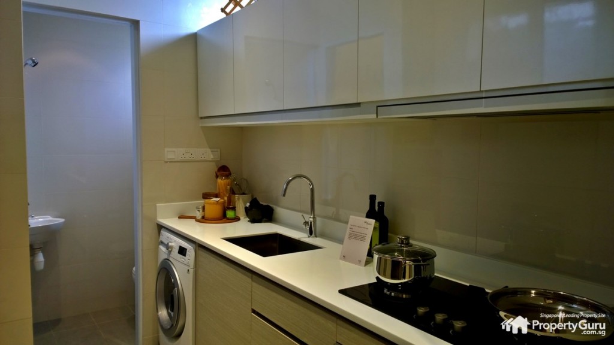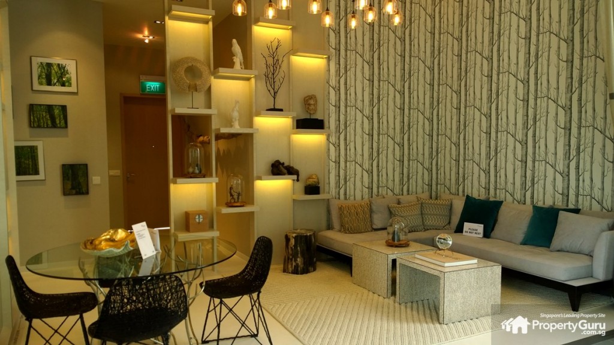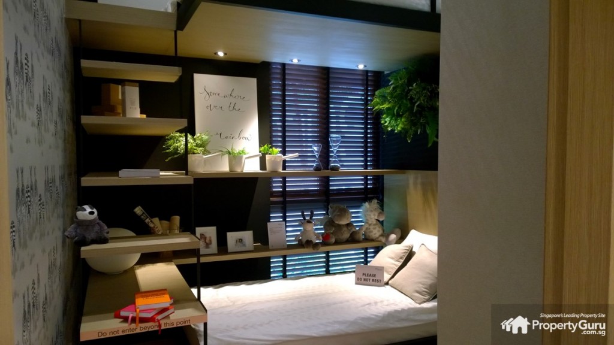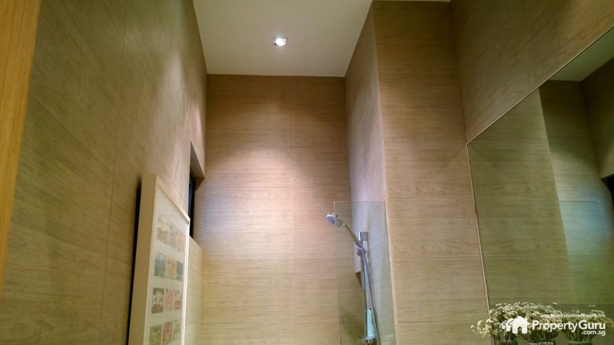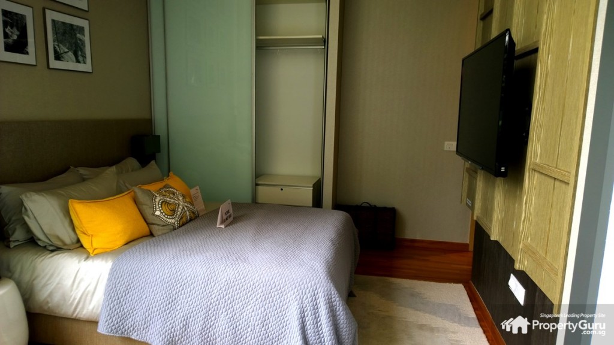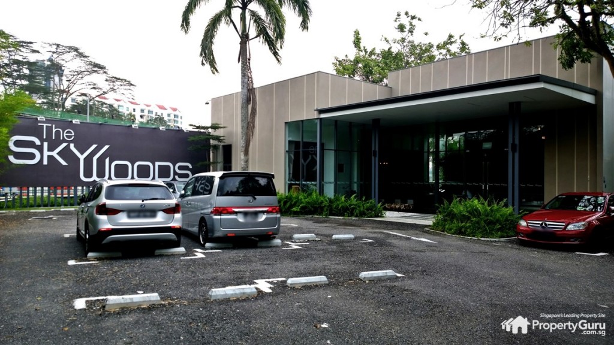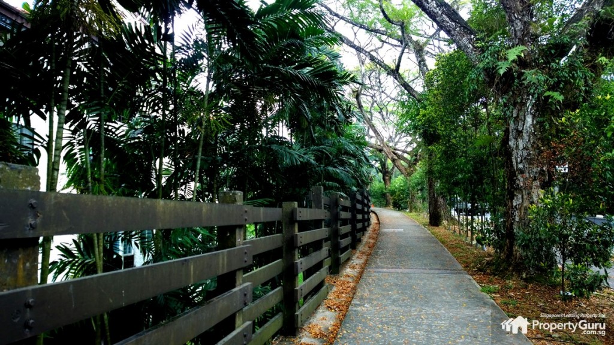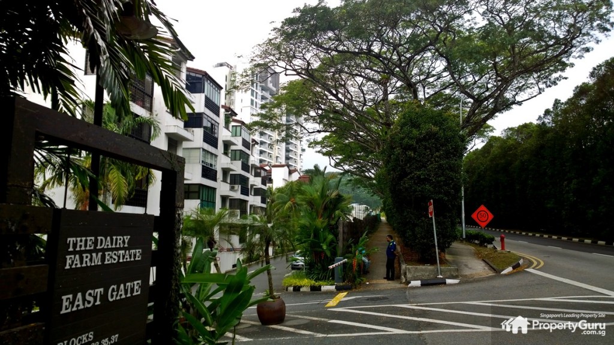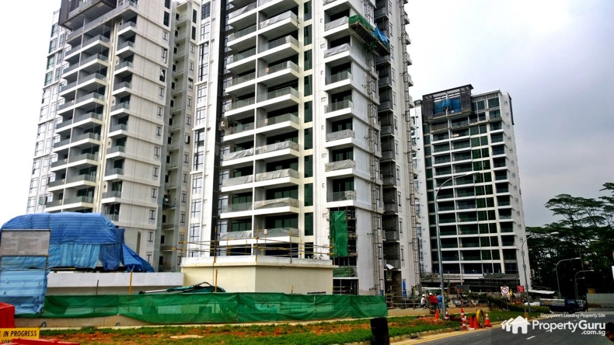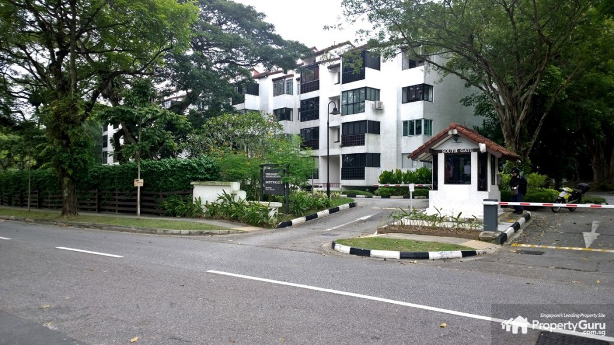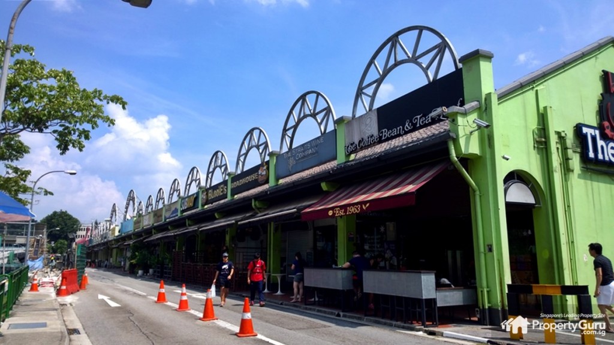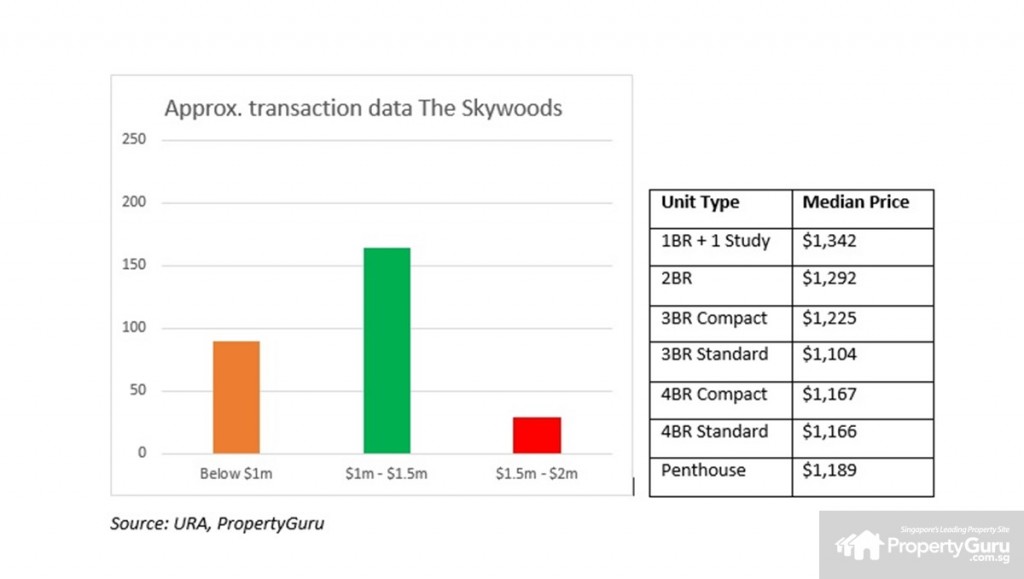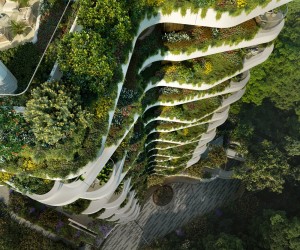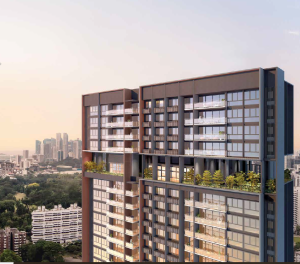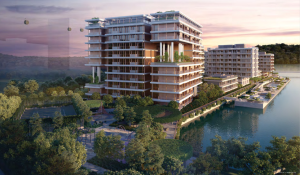Park Nova is a luxury development located in District 10. Aside from its freehold status, the development also offers super spacious units and easy access to MRT stations and nearby amenities.
Skywoods is developed by Bukit Timah Green Development Pte Ltd, a joint venture between Hock Lian Seng Holdings Limited, King Wan Corporation Limited and TA Corporation Ltd.
Project Name: The Skywoods
Address: Dairy Farm Heights S677666
Type: Condominium
Site area: Approx. 188,863 sqft
Tenure: 99-years leasehold from 21st December 2012
District: 23
Configuration: 420 units over 6 blocks and 15 storeys
Unit types: 28, 1-bedroom + study (527 – 581 sqft)
70, 2-bedrooms (614 – 840 sqft)
84, 3-bedrooms compact (872 – 1,119sqft)
126, 3-bedrooms standard (990 – 1,184 sqft)
56, 4-bedrooms compact (1,119 – 1,389 sqft)
28, 4-bedrooms standard (1,292 – 1,496 sqft)
28, Penthouses: 1-bedroom + study to 4-bedrooms (592 – 1,625 sqft)
Parking lots: 420 + 3 handicap lots
Expected TOP: Dec 2016
Project Details
The Skywoods is a big, high density project situated in a fairly undeveloped part of Bukit Panjang. Facing the project is the Dairy Farm Nature Park, a 63 hectare forested area, home to the Wallace Education Centre and Wallace Environmental Learning Lab (WELL).
A good thing about The Skywoods location is that the new road of Dairy Farm Heights that leads into Dairy Farm Road is about seven minutes to the BKE (Bukit Timah Expressway), with no traffic, which makes it convenient for those driving.
The project looks to be about 80 percent completed with several blocks already in the final phases of construction. The bin centre where rubbish is collected is located closer to Dairy Farm Road, away from the closest blocks.
This is a good thing since the garbage truck can head straight to the bin centre rather than drive through the estate. It also keeps hygiene around the blocks up as all the refuse will be collected and situated in one place.
The Dairy Farm Heights road is currently blocked off but it’s mostly completed.
Showflat: Only one showunit was installed; the 1,184 sqft 3-bedroom ground unit. These units have a floor to ceiling height of 4.25m. Regular units have an estimated floor to ceiling height of 3.25m while penthouses on the 15th floor have an estimated height of 3.4m.
All units however come with certain items:
- Gas cooker hob and hood
- Oven
- Washing machine/dryer
- Refrigerator
- Built-in wardrobes
- bathroom wares
Upon entering through the main door of this showunit, the living room is visible with the kitchen on the right, in its own nook.
Unlike open kitchens in other developments, this is a welcome change.
But one thing automatically sticks out when looking at the kitchen for the first time; a rubbish chute.
Now this is a design prominent in older HDB flats. These rubbish chutes lead directly to the disposal point at the foot of every block in those developments.
But those HDB flats have a much bigger kitchen and the rubbish chute is usually located closer to the sink, or beneath it and contained in a cabinet. They are typically further away from the cooking area.
In this unit, where the kitchen is significantly smaller, having a chute so close to where you cook – it’s on the wall next to the fridge and across from the cooker hob – raises hygiene concerns.
Furthermore, as the pantry area sometimes doubles up as sleeping quarters (which would be a tight fit) for the maid, this also raises some sanitary issues.
Having the chute in such close proximity does mean that homeowners would have to take extra efforts in cleaning to keep out cockroaches and other household pests typically attracted by refuse.
Only the smaller 1 and 2-bedrooms in Blk 7 have communal disposal units, due to their size.
Other than this, the kitchen is functional, and contains its own working space, rather than encroaching into the living room.
The floor tiles are homogeneous, which helps with keeping maintenance low without compromising on looks. Craftsmanship of the top and bottom cabinets are decent and functional. The kitchen is big enough for two people to be working at the same time with all the necessary bits and pieces within reach – it’s a big plus.
The little washing area with the toilet is also slightly bigger when compared to some other developments, with ample standing room to take a shower.
As a result of the kitchen occupying its own enclosed space, the living room is more spacious. It’s nice to actually see a real living room for a change, rather than a hybrid of living spaces.
Homebuyers will likely have to set aside some floor space in the living room for a dining table though.
The higher ceiling also makes the living room feel more spacious. Open the sliding doors to the balcony and the living room feels bigger and airy. The compressed marble floor tiles here helps to keep the living room looking bright and clean.
The attached balcony is also quite generous, with ample space for a few chairs to lounge in.
The ID treatment in the bedrooms included bunk beds to show that a 3-bedroom unit can accommodate a family of six. These bunk beds are not part of the actual unit but are a good option to consider when deciding on how to maximise the vertical space.
While vertical space can be utilized more effectively, floor space remains limited within this particular unit type.
A queen size bed can fit but that would be at the expense of tricking out the room with other furniture like a bigger table or a book shelf.
The high ceiling in the common bathroom is a little jarring, because the extra height can’t really be used for much, unlike in the bedrooms. It does feel cavernous and the high ceiling here makes what is actually a good sized bathroom feel narrow.
Maintenance might be an issue in the long term as it might be difficult to clean water stains off the higher portions of the wall.
The master bedroom with its private bathroom is sized adequately and come with the requisite built-in closet.
The closet looks a little under-sized against the high ceilings, and there’s enough room for buyers to build more storage above the existing unit, on their own dime.
Other than this, the master bedroom is conventionally large with a good amount of space between the foot of the bed and the far wall to walk through. A king size bed is possible in the space, but would reduce the size of the walkway.
Like many other mass market condo projects, all the bedrooms have timber flooring which adds to that cosy feel.
Location
Etymology: Dairy Farm Road resides in Bukit Panjang. The origin of its name, like many in Singapore, is Malay and literally means ‘long hill’. It earned this name from the long range of high hills that stretch toward Bukit Timah in the south.
Located in the central north-western part of Singapore, Bukit Panjang was a less urbanized district. This was part of its charm, having attracted locals and foreigners that appreciate a quieter environment.
Recently Bukit Panjang has seen more rapid development, least of which is the LRT system that now links it to the rest of the island.
The Hills have eyes…
Getting there: With the LRT system in place, travelling toward Bukit Panjang from the east or central areas of Singapore is no longer inconvenient, just relatively far. A train ride takes upwards of 40 minutes from town.
If you are heading there, then Choa Chu Kang is where you need to be. The North-South Line (red) is the most convenient as it travels straight to Choa Chu Kang with the last stop being Jurong East.
Alternatively, you can ride the East-West (green) bound train toward Jurong East and switch train there to Choa Chu Kang.
From Chua Chu Kang, follow the directions that point toward the LRT and ride it to Bukit Panjang. It’s five stops from Choa Chu Kang and will take about ten minutes.
On Google Maps, the showflat is shown to be along Petir Road but it has since moved to its current location at Dairy Farm Crescent.
Source: Googlemaps Legend: Diamond= site, star=showflat
The Skywoods sits along Dairy Farm Heights and its showflat is at Dairy Farm Crescent, in the opposite direction of the BKE (Bukit Timah Expressway).
Dairy Farm Heights is a stretch of road built by the developers for The Skywoods so it’s currently not on any map.
Across the road from the showflat is the massive Dairy Farm Estate condominium.
The quickest and most convenient way to get there, if you do not drive, is to take a taxi. Inform the taxi driver to head toward Dairy Farm Heights, or Dairy Farm Estate’s south gate.
The banner for Skywoods is prominent and noticeable amidst the heavy construction and roiling green hills of Dairy Farm Nature Park further down the road.
The actual construction site from the showflat will require some walking – about 10 minutes- along the path between Dairy Farm Estate and Dairy Farm Road.
This path is shrouded by a canopy of trees. Under the slightest breeze, falling leaves, browned and aged evokes feelings of autumn to make you feel like you’re out of Singapore.
There’s little to see on the walk up the slight slope, besides the many cars whizzing by along the small road and the roiling forestry on the opposite side growing with wild abandon.
This part of Bukit Panjang is relatively undeveloped or developing depending on how you look at it. In the distance, The Skywoods peaks out over the horizon like a grove of trees on a hill.
For now, it’s the new kid on the block but there are several land parcels around it currently slated for residential development. In the coming years, competition is set to rise.
Construction looks more than 80% completed. The Skywoods may even be done well ahead of schedule.
As for amenities, there are malls, but you’re going to have to work to get to them.
And despite marketing brochures touting it as a scenic gateway close to amenities, only the first half of it is currently accurate. There are amenities in the vicinity but they’re about a 10 minute walk or so.
King of the hill…
The surroundings: Many of us take the convenience of malls or neighbourhood shops for granted. For most suburban estates, there’s usually a convenience store or two or a coffee shop within walking distance.
Dairy Farm Estate has its own amenities within the estate grounds but The Skywoods, other than a generous serving of facilities, do not.
For places like Dairy Farm Road that is set amidst the relative wilderness of Upper Bukit Timah and away from the madding crowd, most amenities are within driving, rather than walking distance away.
But what is considered walking distance?
Walking distance is typically defined as anything being 500m from the estate. From The Skywoods to Upper Bukit Timah Road, it’s already about 575m.
The closest mall -Rail Mall- is roughly 1km from the entrance of The Skywoods, putting it out of the walking distance range.
It will take about you about 10 – 15 minutes from the main gate of The Skywoods if you walk briskly to get some food. It’s definitely a good way to build up an appetite or work off some calories.
Furthermore, if you get hungry at night and have to walk down to buy some food, the streetlamps have a good distance in between.
And while it is a little too far to be considered comfortable walking distance, a Cold Storage and Watsons at the Rail Mall does make up for it. If you drive, the trip would be about five minutes or so.
Hillview MRT station, due in December 2015 will be situated close to Rail Mall, before the Salvation Army and is close to St Francis Methodist School and the upcoming Kingsford Hillview Peak condo. Most MRT stations will have commercial zones for convenience and snack stores, so there might be more shops and dining places once Hillview station is up and running. Should this happens, they will be closer to The Skywoods than Rail Mall is.
There is another mall, HillV2, behind Glendale Park which is accessible by making a right turn along Upper Bukit Timah Road toward Rail Mall, toward Hillview Avenue.
A bigger mall – Junction 10, is one LRT stop away from Bukit Panjang. Located at Ten Mile Junction Station, the mall is a mixed development with The Tennery as part of it and offers residents at The Skywoods a mega shopping destination relatively close by instead of having to travel down to Orchard.
Of course to get to the MRT station, residents would have to walk around eight to 10 minutes from the entrance of The Skywoods. Currently, there are no plans for a shuttle bus service though the developer may eventually decide to offer it.
In the future, it’s feasible to expect some sort of retail element to be located within actual walking distance. After all, there are more residential developments incoming. Furthermore there are two more land lots in close vicinity that the URA has zoned for education purposes, giving hope that there will be schools coming up in the future
If that were to happen, it’d actually be a good thing for residents because right now, the few schools in the vicinity are about 1km away. The uphill location and small arterial roads adds to the overall time taken for your kids to go to and from school
Having a few schools in the area is good, with no bus stops near the development, you’ll either be driving your kids there or relying on school buses, provided the services are available.
Analysis
The 4.65m high ceiling ground floor units have all been sold out but buyers who want high ceilings still have the 3.4m high ceiling penthouse, of which only the 3 and 4-bedroom ones are left, to consider. There are also several regular 3 and 4-bedroom units available.
A good percentage of buyers are Singaporeans and PRs with 6% being foreigners, according to URA data.
The Skywoods’ marketing strategy and early bird discounts likely account for much of the push in sales. The project launched in 2013 and has cleared 77 percent of its units over three years.
Skywoods, as a new-ish condo project, is priced higher than its closest neighbour, The Dairy Farm Estate. While units at the Skywoods are newer, resale units are Dairy Farm estate are larger, and more affordably priced.
Consider for instance, that a 1,389 sqft unit was last transacted in August 2015 at $1,049 psf or $1.45m, while an equivalent sized unit at The Skywoods was transacted at $1,146 psf or $1.6m.
Since Dairy Farm Estate is older, its maintenance cost will be also lower. But many young couples would prefer to refurbish the entire unit should they opt for resale.
Thus, a new unit at The Skywoods may come with a higher price tag but it could actually be more affordable since less renovation costs are required.
Of course, wanting to buy a unit at Dairy Farm Estate depends on whether anyone is willing to sell. Residents at Dairy Farm Estate had the chance to cash out a few years ago when the estate was elected for en bloc but many owners eschewed the money, deciding to stay in a place loved for its natural beauty.
That is also likely one of the main reasons driving sales for The Skywoods. Its location is perfect for nature-lovers.
While sales have picked up since its initial launch, Skywoods prices are comparable with developments in other more accessible locations in Singapore. Potential homeowners would need to judge if living amidst nature is worth the price paid.
Compared to a nearby, more accessible new condo, Kingsford Hillview Peak, Skywoods seems more affordable, however. For instance, a 527 sqft unit at Kingsford has a median psf of $1,463 while a 527 sqft unit at The Skywoods has a median psf of $1,344.
The distance to the MRT station and eateries/shopping is likely to account for this difference in pricing. In terms of actual quantums, actual transacted prices are within the $600K and $780K range, making them similarly priced. Between these two therefore, the choice would be between peace and quiet, and better connectivity/proximity to amenities.
The success of a condominium like The Skywoods relies greatly on what the government plans for the area are. As it is, The Skywoods true potential may only be realized several years after it TOPs.
As an investment, projects with MRT stations in the vicinity generally have higher rental yields. The Skywoods is no different since by the time it TOPS, Hillview MRT station would be up and running.
Rental yield based on aggregate pricing and size for 3-bedroom compact units is approximately 3.1% at a monthly rental cost of roughly $3,200. This pricing is expected from a condominium located outside the CBD/Orchard districts.
Summary
The Skywoods appeals to a very specific type of buyer.
If you like living in relative isolation surrounded by natural forestry, then there are very few places in Singapore that offer what The Skywoods offers. It is rare in that regard and for now, it shares this status with the Dairy Farm Estate.
This rarity will diminish once the other residential lands have been bid and new condominiums – even a mixed development – arrives on the scene.
With a new MRT station and hopefully more amenities, residents at The Skywoods have better connectivity and retail options within close proximity to the condo.
At the end of the day, The Skywoods is a high-rise condominium located at the top of a slight hill in a quiet and exclusive neighbourhood. While amenities are within driving, rather than walking distance, buyers who purchase here see it as a worthwhile trade-off to live in the middle of a naturally beautiful and verdant land.
