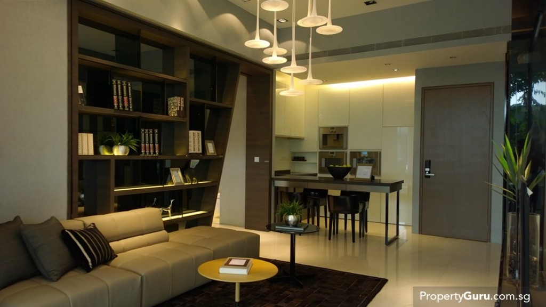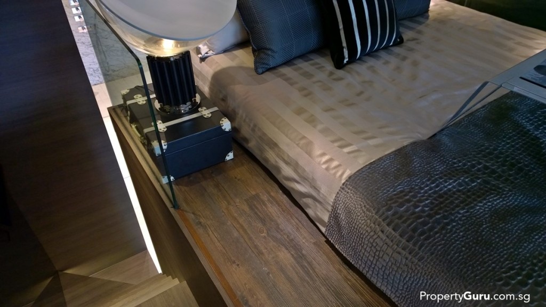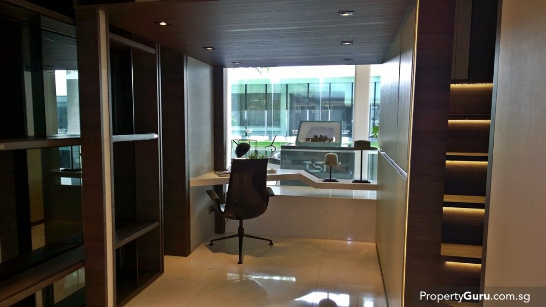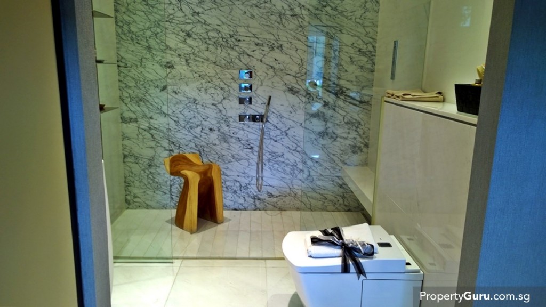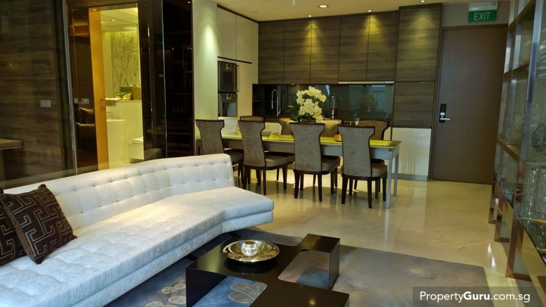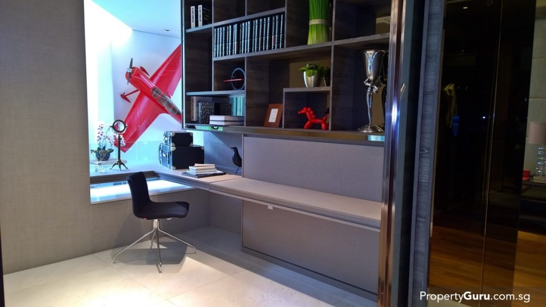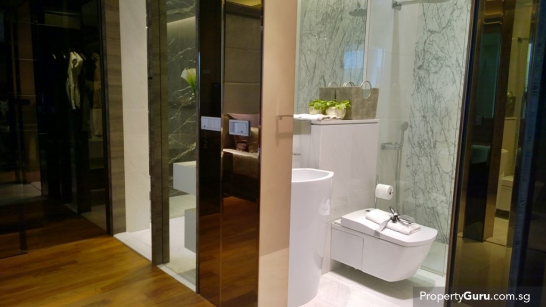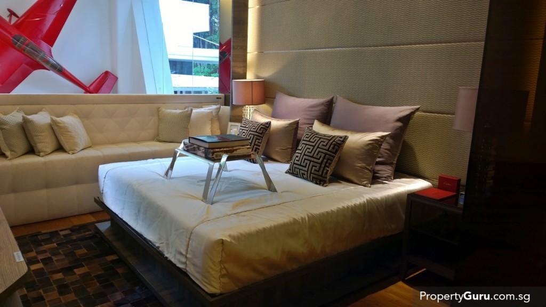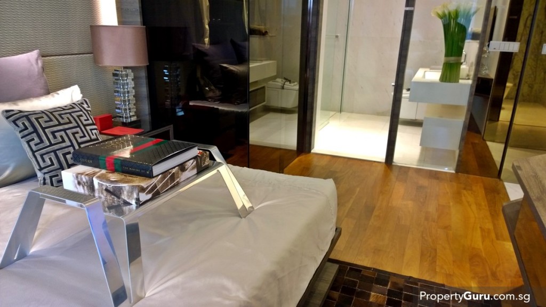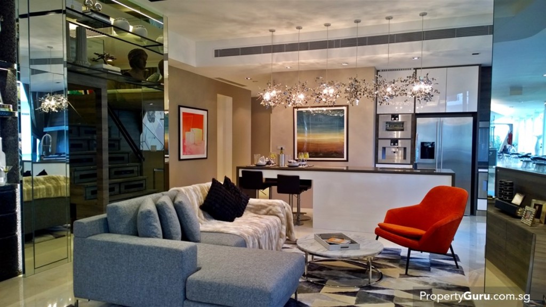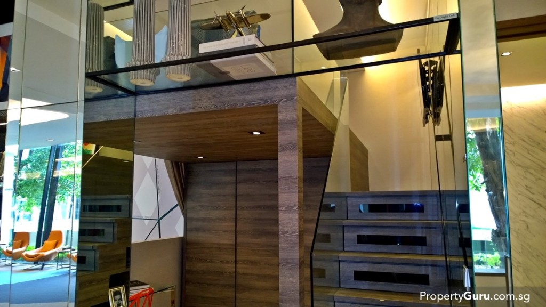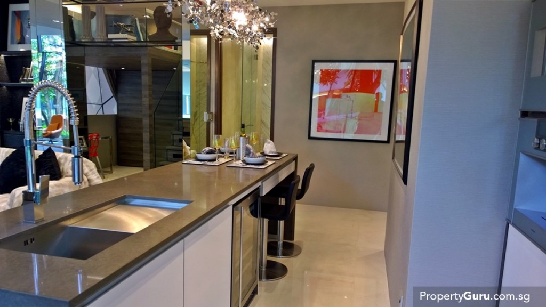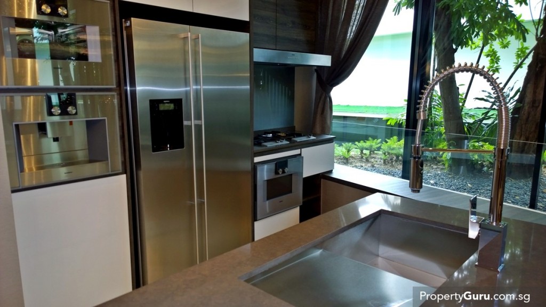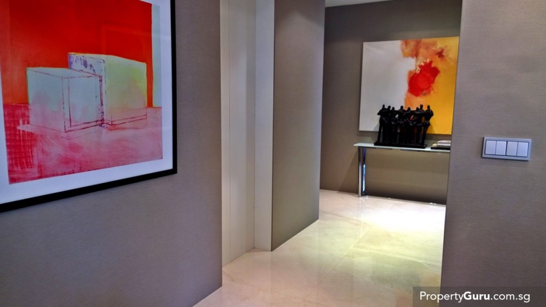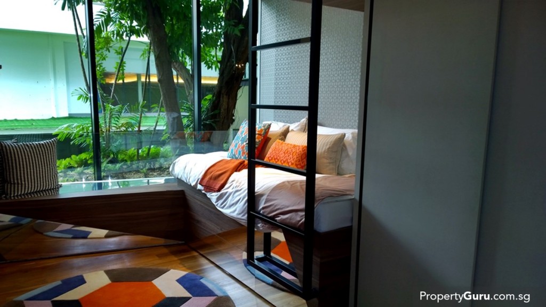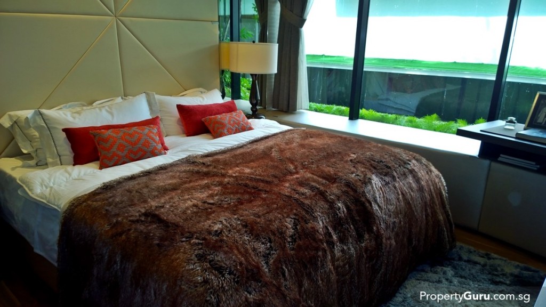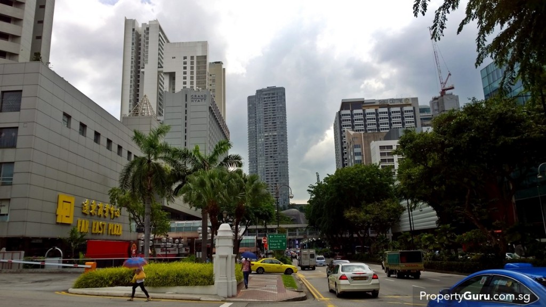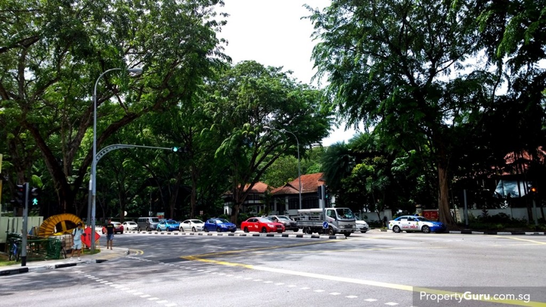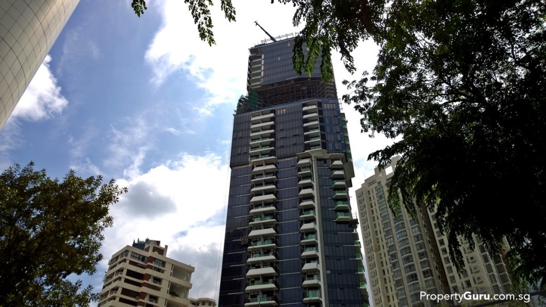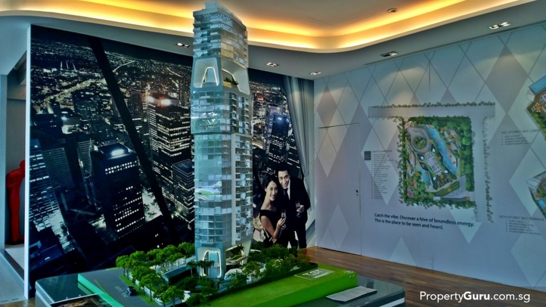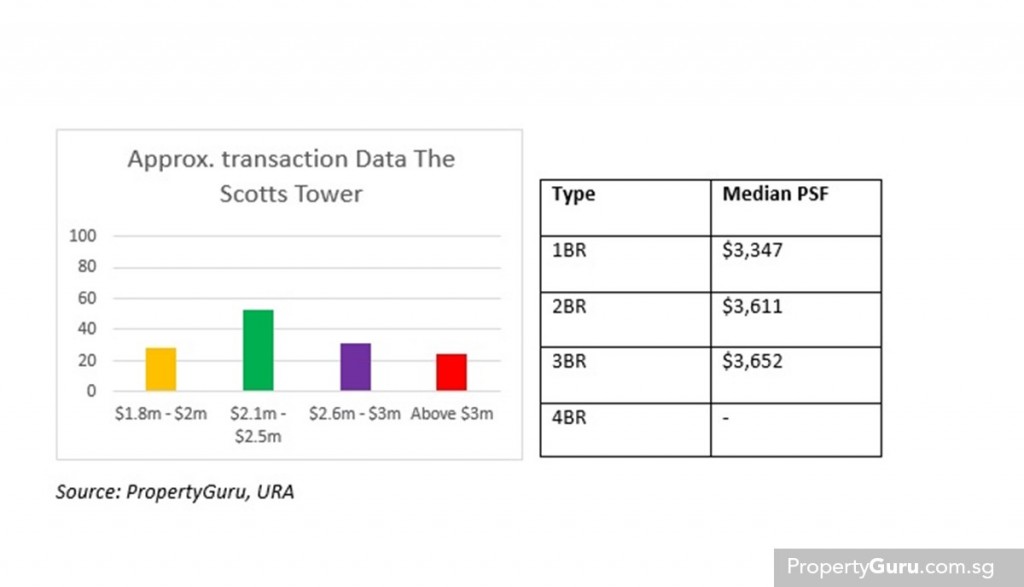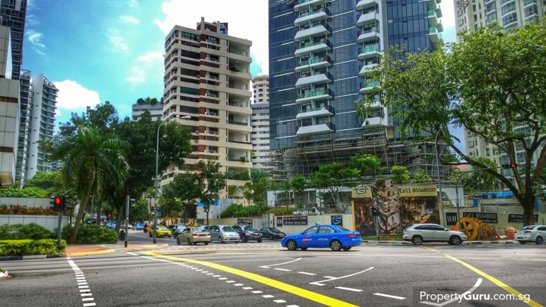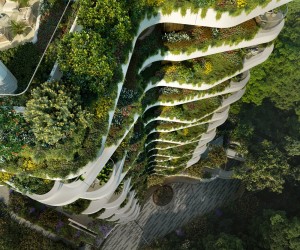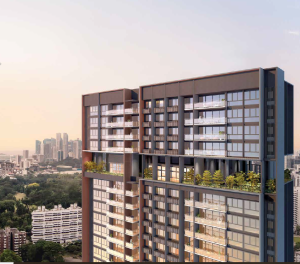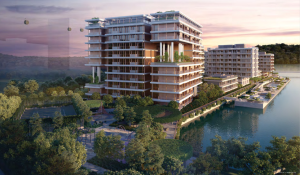Park Nova is a luxury development located in District 10. Aside from its freehold status, the development also offers super spacious units and easy access to MRT stations and nearby amenities.
Far East Organization is the largest property developer in Singapore and have developed over 500 properties in Singapore, especially in the Orchard Road area. It is the only developer in the world to have won eight FIABCI Prix d’Excellence Awards, which is considered the highest honour in international real estate.
Project Name: The Scotts Tower (TST)
Address: 38 Scotts Road, 228240
Type: SoHo
Site area: approx. 65,657 sqft
Tenure: 103-year leasehold
District: 09
Configuration: 231 units in a single tower of 31-storeys
Unit types: 128, 1-bedroom (624, 646, 657 sqft)
80, 2-bedrooms (807, 850, 904 sqft)
20, 3-bedrooms (1,227, 1,389 sqft)
3, 4-bedrooms (2,174 – 2,357 sqft)
Parking lots: 243
Estimated TOP: Dec 2016
Project Details
The Scotts Tower showflat is situated at River Valley, after the AA Center. As it is the home of several galleries for The Scotts Tower, Sienna and a couple of other Far East developments, the showflat grounds is large.
There are three units on display; the 1-bedroom, 2-bedrooms and 3-bedrooms.
1-bedroom unit (657 sqft)
1-bedroom apartments can be typically small with disproportionate spacing. Either the living room is too large and the bedroom too tiny, or the kitchen is extremely cramped while the bathroom is luxurious.
The Scotts Tower 1-bedroom apartment shown at the show gallery however, eschews those common issues and instead presents something exceptionally well-made.
The open kitchen, long accepted as a preference for the younger demographic, comes with a sliding table that allows you to push out if you need more space in the kitchen, or inwards if you need the space for the living room.
It’s a simple but ingenious design that suits a small apartment. Another thing that is uncommon in small units but included here is the wine chiller that comes with it.
As for the single bedroom, it has a platform deck, with the deck built into the unit.
The deck has a depression at the top of the stairs that allow a person of around 1.7m to stand on it. The mattress itself is on the platform so the owner can move from standing to sitting and vice versa rather easily.
Beneath the platform is space for a study table and cabinets, which the owner can commission a contractor to build.
A wardrobe is still included, though located between the bedroom and the bathroom.
As for the bathroom, its layout is a little unconventional. Rectangular instead of square, the sink and toilet are opposite one another with a good amount of space in between. The wet area is extremely luxurious where space is concerned and a rain shower is included.
This unit takes things a bit further by adding rain shower jets on the side as well so for people who enjoy bathing while buffeted by endless streams of water, this is going to hit all the spots.
The ceiling height for all the units except penthouses are a high 3.4m which helps with establishing depth and size despite. The décor certainly works toward achieving a posh and welcoming look and the 1-bedroom unit has this in spades.
2-bedroom (840 sqft)
Even at 840 sqft, the 2-bedroom apartment resembles a 3-bedroom. Its living room is spacious with room for a long couch. The open kitchen has a table that can sit eight.
The sheer size of the living room is staggering. How often is this achieved in a 2-bedroom unit without compromising on space?
Even the first bedroom, known as the common bedroom looks and feels larger than its competition. No doubt not having a bed displayed allows for more visibility of the space of the room but already it looks like it might be a second master bedroom, just without the en suite bathroom.
The reflective surfaces are ID (interior decorator) treatment so expect proper walls and doors to come with the apartment.
Presumably, this may make the space look more compact than it actually is but the room is clearly bigger than what is normally expected. You could fit a queen size bed in here. Across the common room is the shared bathroom. It is slightly smaller than the en suite bathroom but with the same high quality.
All the bathrooms in every unit have a marble feature wall in the wet area which gives it this luxury hotel ambience.
The sanitary wares are a stark white to match with the marble flooring while the patterned marble feature wall adds a dash of playfulness to the overall appearance.
The master bedroom’s layout allows for quite a lot of furniture. This is made possible with the wardrobe situated against the wall so it does not take up valuable walking space. The king size bed sits in the middle and to show the breath of space available for persona customisation, the ID treatment added a sort of bay window couch along the side. Even with this inserted, the room feels commodious and nicely done.
The master bathroom has a slightly more conventional wet area when compared with the 1-bedroom and while it’s not as spacious, it is still bigger than what is commonly seen in other developments.
Overall, the 2-bedroom apartment is exceedingly well done, with excellent layout planning, high-end brands like Gaggenau providing the appliances all designed with the end-user in mind.
That a small unit can look so roomy is an excellent first impression.
3-bedroom (1,227 sqft)
3-bedroom apartments along with the penthouses are not being marketed as heavily as the smaller units due to the fact that these sit on the 26th to 30th and 31st stories respectively. As these are high floor units, the view factors much into the feel of the unit so it’s likely they will be pushed once the development is finished and an actual show unit in the tower can be built.
For now however, the show gallery gives a tantalising glimpse of the unit in question.
The living room is large though it shares its space with the open kitchen and a study room. The living area does resemble an entire unit on its own albeit one with minimum pillars and barriers.
The study room has the same deck seen in the other units though it is not classified as a bedroom. It also does not have a door although some units do come with the door.
The open kitchen is a nice rectangular space with the usual kitchen appliances neatly built into the cabinets. Like the smaller units, there’s a wine chiller located under the counter and a coffee maker across the sink, next to the fridge.
The cooking space is located at the far end, presumably closest to the window for added ventilation.
The cooking area is in a small nook next to the fridge. An electric cooker instead of an induction stove for heavier cooking is used with the hood above to suck in the smoke.
The entrance to the unit faces the rooms, down the corridor from where the living room is. This separates the living area and kitchen, and ensuring that privacy is achievable. An added feature of the 3-bedroom unit is a private lift in the apartment to and fro the basement carpark.
The unit can only be accessed by the owner this way via a key card so guests can still make their way to the main entrance through the common lift.
The rest of the unit opens up from the main entrance, first the utility room which is commonly used as a maid’s room. Here it feels and looks slightly larger and with it not being relegated to the back corner of the kitchen adds to the overall positive atmosphere of the 3-bedroom unit.
Next up are the two bedrooms. The common bedroom shows off two beds, with one being a top bunk. It’s a nice way of maximising space overall and is good if you have children that are still young enough to share a room without running out of space too quickly.
Fortunately, with a study room in the premises, future options is more ‘renovate the available space’ rather than sell and hopefully find something bigger.
The master bedroom is spacious enough for a king size bed and has its own bathroom. A king size bed does take up quite a bit of space although there’s ample room at the foot to walk about.
Bay windows tend to make rooms feel smaller but some different furniture choices and modifications on the owner’s part can mitigate that.
Location
The Scotts Tower development borders two roads; the ever busy Scotts Road and Cairnhill Road. From Scotts Road, it’s a five minute drive down to Orchard Road. The closest shopping mall, Far East Plaza is the first retail landmark you’ll see on the sprawling shopping belt of town.
From there, the rest of Orchard Road opens up. From Tangs Plaza to ION Orchard and Shaw House, which is also home to Shaw Theatre, there’s no lack of amenities nearby.
Also relatively close by is Orchard MRT Station. There’s an underground passageway near Tangs as you walk past Far East Plaza that will take you either to the MRT station which is integrated with ION or across the road, to Wheelock.
Closer to home, is Newton MRT station. Newton runs along the same north-south line as Orchard Road and it is arguably closer to The Scotts Tower than Orchard MRT station.
Walking to Orchard takes roughly 10 minutes but it is through an unsheltered and unshaded pedestrian path whereas, the journey to Newton is shorter – about five minutes – and while also open air, there are enough trees to provide shade from the sun but not the rain.
There is a traffic light junction in front of The Scotts Tower so by crossing the road and walking past Reignwood Hamilton Scotts and The Sheraton, you’ll be at Newton MRT station in five minutes.
From Newton, it’s a handful of stops to Orchard or Toa Payoh, making The Scotts Tower convenient for the younger demographic that tend to prefer SoHo type apartments. The Scotts Tower is also 100% residential, with no commercial elements factored, and with good reason.
In the middle of Newton and Orchard Road, there are many options for food or shopping. There’s the exotic cuisine at the black and white restaurants across the road, the more affordable Kopitiam after next-door National Environment Agency or the cornucopia of selections that await at Orchard Road.
The single tower is still under construction though much of it is already done. When completed, The Scotts Tower is expected to have LED lights outfitted along its façade that will flicker rhythmically in the evenings like a Christmas tree.
The sky garden on the 25th floor has a unique concave sort of façade, mirrored with the lobby. That too will have built in LED lights.
With nearby Reignwood Hamilton Scotts and its light-up elevators together with The Scotts Tower, Scotts Road is unlikely to be bathed in darkness at night. And since most of the high-rise buildings are toward Newton MRT station, The Scotts Tower proposes a view that is mostly unobstructed.
Scotts Road is becoming a street of lights of sorts, home to some of the most premium properties on the market and with this new vertical city incoming, it will literally shine even brighter in the coming years.
Analysis
Scotts Road is a busy road that connects to Orchard Road and Newton Circus. The road does have some historical significance. Its land was primarily occupied by grand villas owned by rich Scottish expatriates in the 1800s. Some of those buildings have been gazetted and converted into posh restaurants.
Though the road no longer resembles its past, its status as an affluent enclave still stands. The grand villas have given way to luxury developments and the latest on the scene is The Scotts Tower, named after the famed road.
The Scotts Tower is essentially a SoHo type development with 1-bedroom apartments that are incredibly spacious and the larger 3 & 4-bedroom types that adhere to market expectations.
Out of 231 units, 89 are left at the time of this writing. There are still units available for all types so buyers hoping to capitalise on a smaller unit can still do so.
The only differences would be the floor. As Scotts Road is not typically surrounded by high-rise buildings, save the Environment Building next door, buyers can expect to pay a little bit more for a higher floor. In addition, the close walking proximity to Newton MRT station as well as Orchard MRT station (and the shopping belt) increases the overall value of the land.
1-bedroom apartments in The Scotts Tower on average has a starting price of $1.9m. Highest transacted for a 3-bedroom apartment so far was around $5m. Those unit types occupy some of the highest floors.
The interesting thing about The Scotts Tower is that a large number of transactions occupy the $2.1 and $2.5m range. The majority of the buyers are foreigners, according to URA data, which amounts to the higher budget and wherewithal to purchase these premium priced units.
Rental
The Scotts Tower closest competitor would be Trendale Towers behind it. However, the freehold development has only 18 units and was launched in 1982, making any sort of comparisons between the two arbitrary at best.
Trendale recently made the news for a unit sold there for $5.5m, netting the owner a profit of about $3.6m. All units there are of the same size – 3,208 sqft and thus bigger than what The Scotts Tower offers. To be fair, space constraints in 1982 weren’t as much of a hot potato topic as it is now.
Units that have been rented at Trendale range from $6,000 to $11,000 per month. It is probable that a 1-bedroom SoHo unit at The Scotts Tower can be rented out for a base minimum of $4,000 to $6,000 while the uppermost floors can incur upwards of $11,000.
Much is owed to The Scotts Tower closer proximity to Newton MRT station and Orchard Road. Far East’s pedigree also plays a significant part. With a rental yield of 6.25% (according to URA), coupled with the sheer convenience of living in the area, The Scotts Tower stands as an attractive investment for the present and the future.
Summary
The Scotts Tower when completed is expected to be an attractive addition to a bustling and upmarket district. Its lights will not only illuminate Scotts Road, but can be seen as a beacon from nearby Orchard Road. Scotts Road is on a slight incline thus placing The Scotts Tower above Far East Plaza.
The design is meant to evoke a vertical city with 24-hour concierge services like a hotel. Laundry too is available although the cost will be borne by the resident.
The only thing it lacks are commercial outlets built into the development. But being situated in the town area means residents of The Scotts Tower need not have to travel far at all for food or entertainment.
Public transportation too, is a breeze to get to. With Newton MRT station being about a five minute walk away, there’s little need to drive, especially if you’re heading into Orchard. Scotts Road is connected to the two busy zones of Orchard and Newton Circus, so having the option to avoid rush hour traffic by riding the train (but enduring the inevitable crowd) is an excellent peripheral addition for The Scotts Tower.
The Scotts Tower has everything it needs to succeed – good location, surrounded by amenities and built by a developer with a long and strong history of property development in Singapore. And this is further evidenced by the majority of its units sold.
In a time when the market is cycling between rebounding and cascading, The Scotts Tower proves that if the design is good, the layouts are smart and the space justifies the price, it won’t be difficult to attract genuine interest.
The Scotts Tower is yet another worthwhile addition to the extensive portfolio of Far East Organization.
