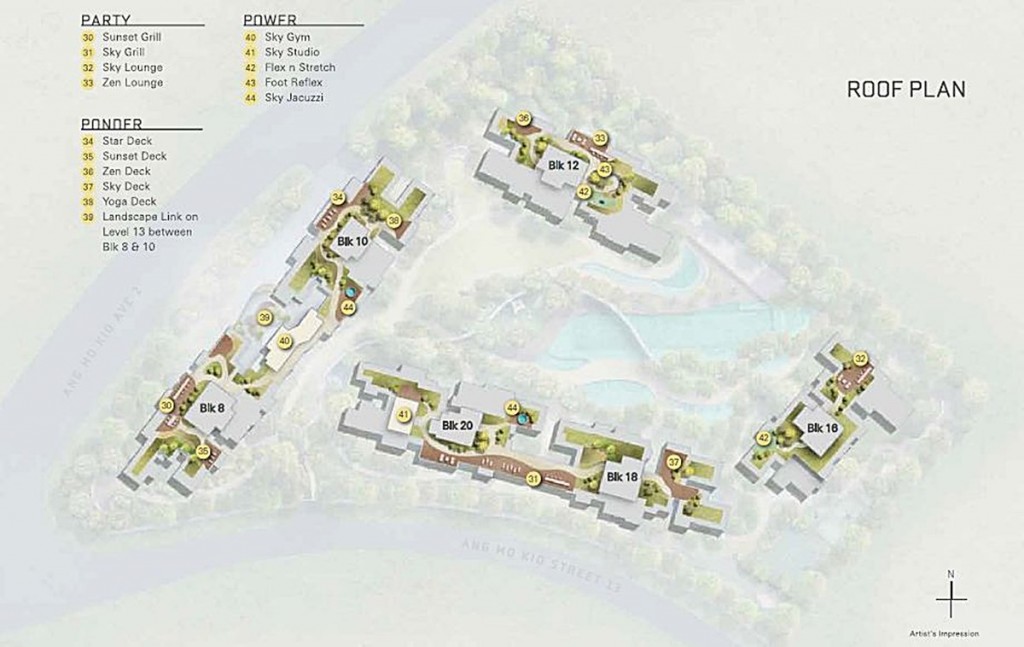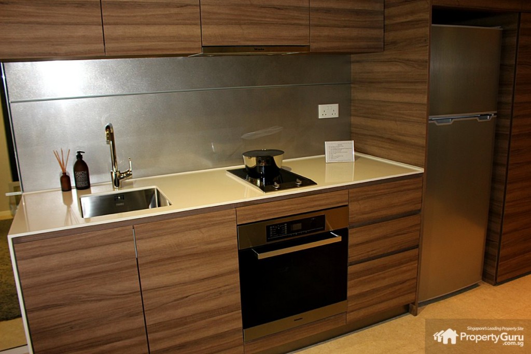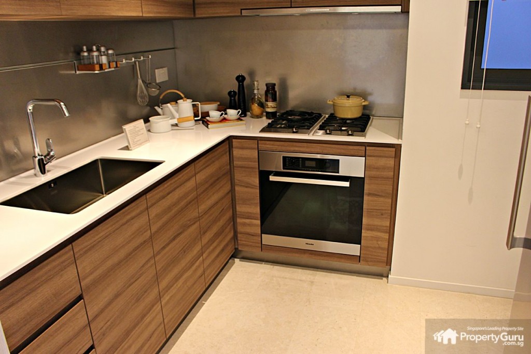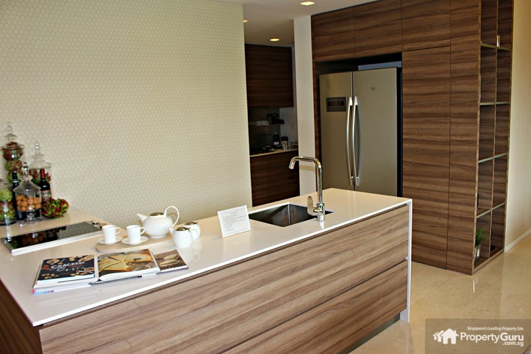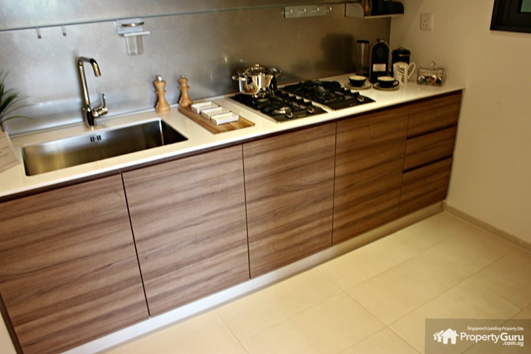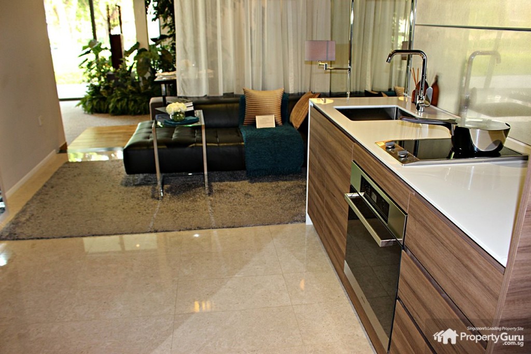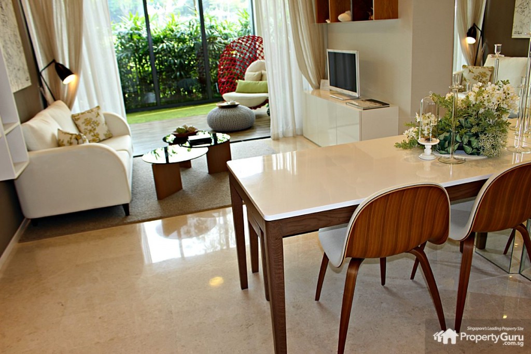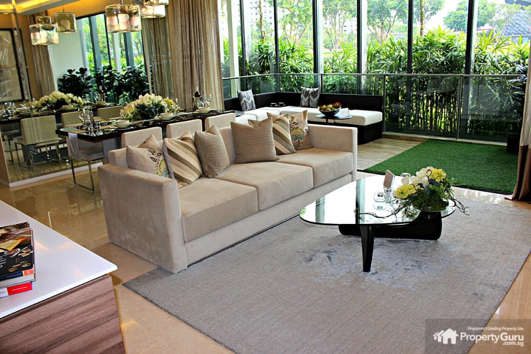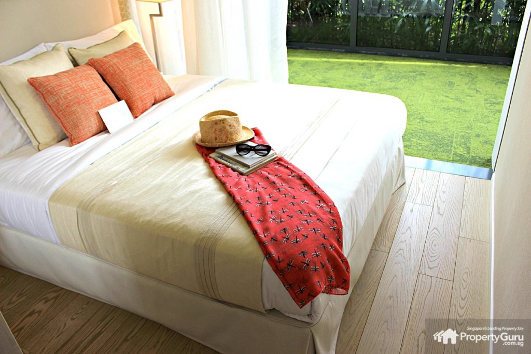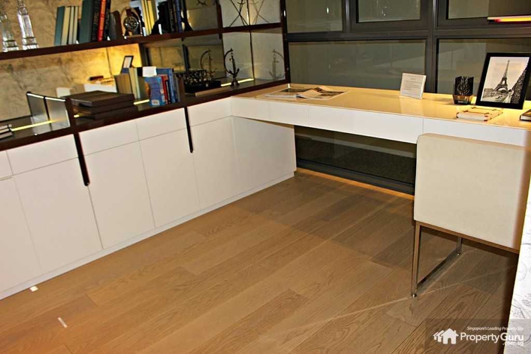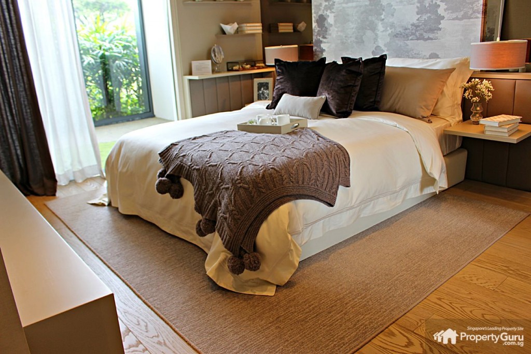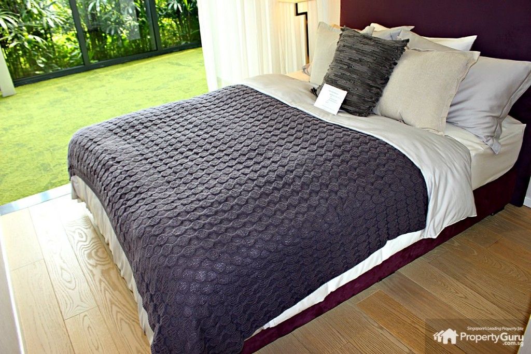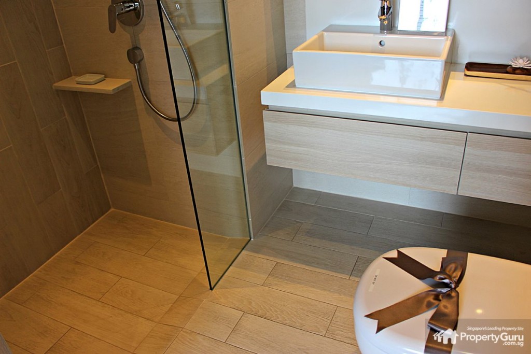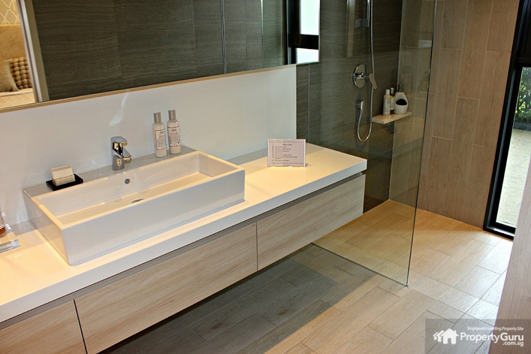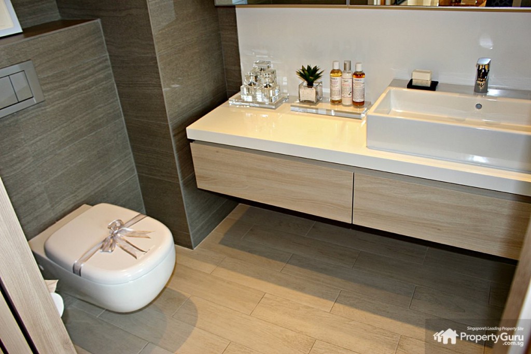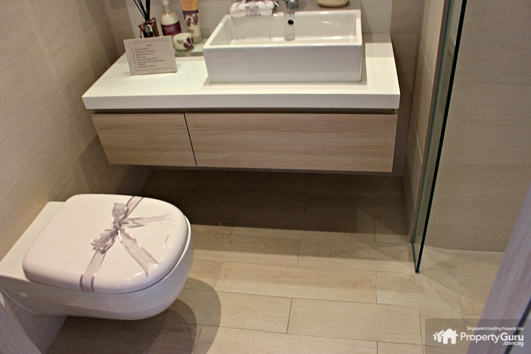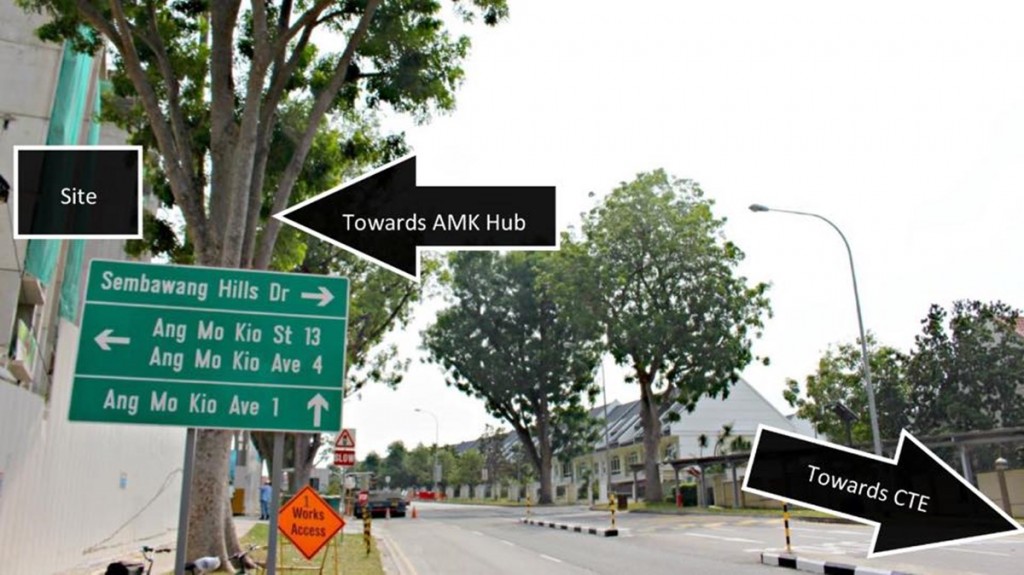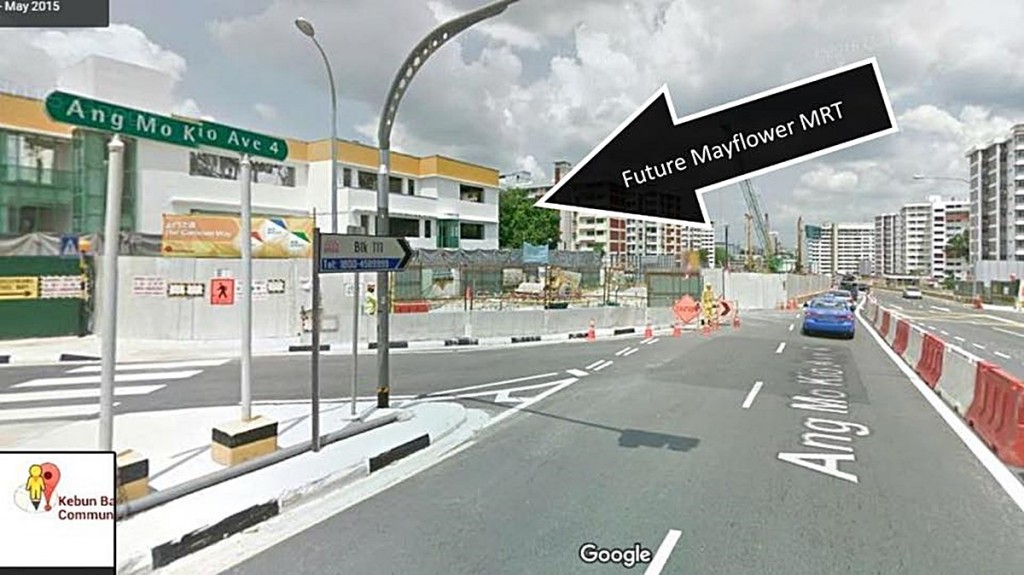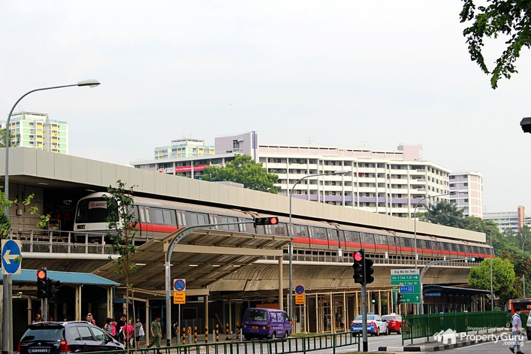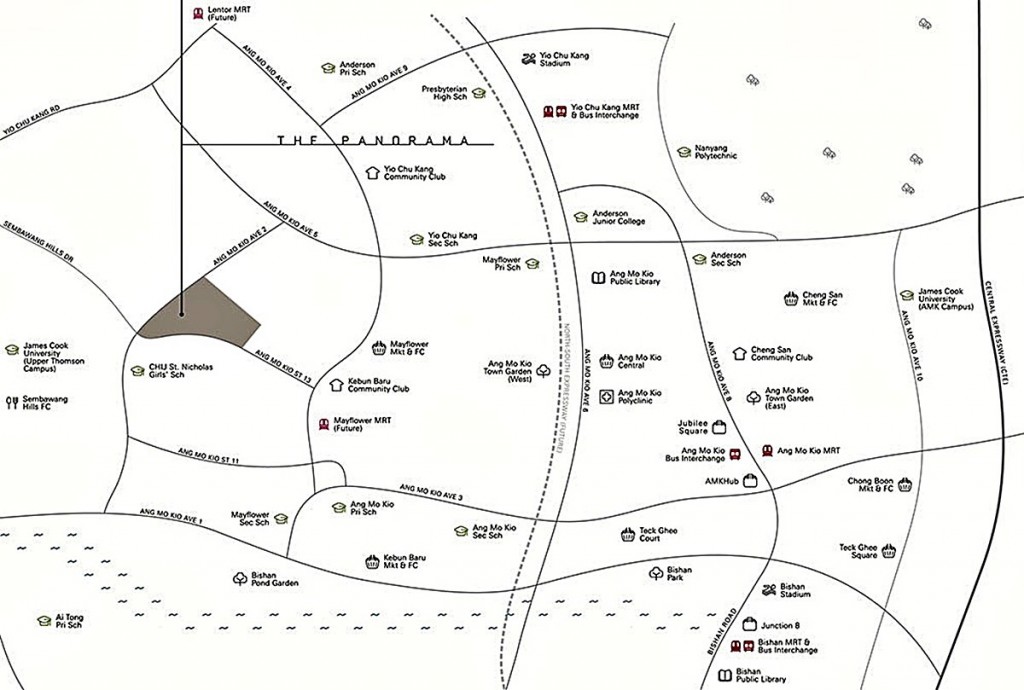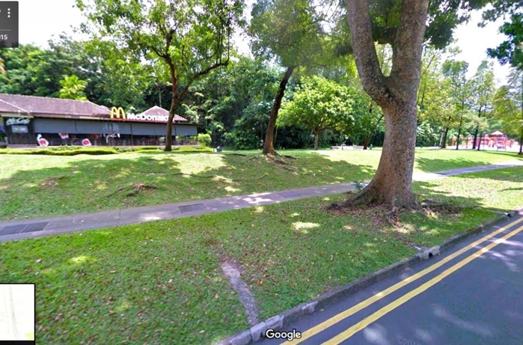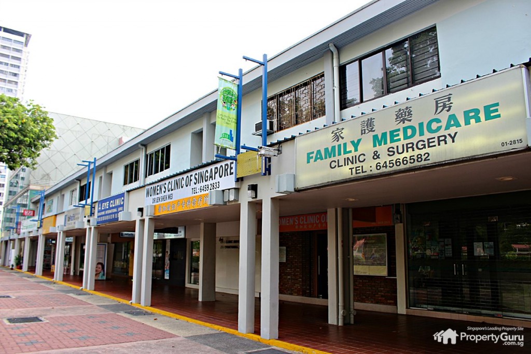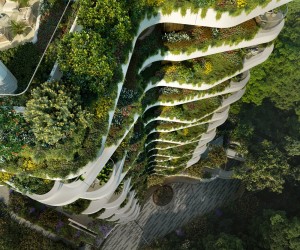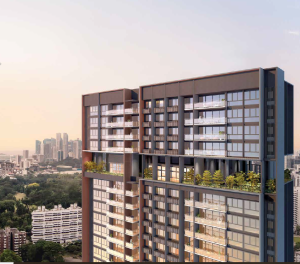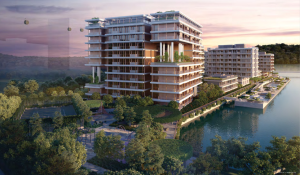Park Nova is a luxury development located in District 10. Aside from its freehold status, the development also offers super spacious units and easy access to MRT stations and nearby amenities.
Wheelock Properties (Singapore) Limited’s principal activities are property investing and developing, with a focus on luxury residences. The company is a subsidiary of Wheelock and Company Limited, a major Hong Kong group whose core businesses are property and hotels, container port operations and communications.
Project Name: The Panorama
Address: Junction of Ang Mo Kio Avenue 2 and Ang Mo Kio Street 13
Site area: Approx. 198,942 sqft
Tenure: 99 years with effect from 8th April 2013
District: 20
Configuration: 698 units
Unit types:
95 1-bedroom units (431 – 474 sqft)
82 2-bedroom units (678 – 700 sqft)
114 2-bedroom + study units (775 – 797 sqft)
187 3-bedroom units (990 – 1,066 sqft)
127 3-bedroom + study units (1,109 – 1,163 sqft)
68 4-bedroom units (1,313 – 1,335 sqft)
19 5-bedroom units (1,561 sqft)
6 penthouse units (1,841 – 2,411 sqft)
Maintenance fees: TBA
Parking lots:
698 normal lots
6 handicap lots
Expected TOP: December 2019
Expected legal completion: December 2022
Project Details
The Panorama is a 698-unit development at the junction of Ang Mo Kio Avenue 2 and Ang Mo Kio Street 13. At time of writing (Oct 2015), 2- to 5-bedroom unit types are available.
Unit sizes range from 1- to 5-bedroom and penthouse units. The lowest-priced unit on PropertyGuru is a 452 sqft 1-bedroom unit going for $653,000, which translates to around $1,444 psf. A 2,411 sqft 5-bedroom penthouse unit is going for $3,328,000 and this is an estimated $1,380 psf.
Interested buyers should be aware that the show flat is not on site, but more conveniently located along Ang Mo Kio Avenue 8, opposite Grandeur 8.
Construction for the project is underway and the blocks are already standing.
The project consists of two 20-storey towers and four 17-storey towers, complete with two levels of basement car parking. Facilities are spread over the entire development, including the roof deck.
The ‘Panorama Trail’ which is an elevated walkway spans across the blocks and facilities, allowing residents a mini ‘tree top walk’ experience.
Facilities are organized in terms of play, pool, ponder, power and party.
The clubhouse next to block 12 is a good place to hold family gatherings or parties at with its selection of rooms and the pool grill right next to it.
Stacks 1 to 12 will enjoy a bit of a premium with the sky gym and landscape link being located between blocks 8 and 10. Blocks 8 and 10 also have more floors so the higher units will boast expansive views.
Every block has facilities on the roof deck, so this may be an alternative venue for gatherings too. Residents can also head up there to relax after a long day at work.
Showflat units are available for 1-, 3- and 5-bedroom units. Photos in this review are from all units.
Specifications:
Flooring
- stone flooring with timber skirting for living, dining areas, dry kitchen and kitchen
- engineered timber flooring with timber skirting for all bedrooms
- porcelain and/or homogenous and/or ceramic tiles for all bathrooms, powder room, private enclosed space (PES), balcony and wet kitchen
- stone and/or engineered timber flooring with timber skirting for study, family areas
Doors
- fire-rated timber door for entrance, yard
- swing and/or sliding and/or pocket timber doors for bedrooms and bathrooms, powder room, kitchen, family area and yard
- aluminium-framed swing and/or sliding glass door for balcony, PES
- PVC slide and fold door for water closet, utility
Sanitary fittings
- wash basin and mixer tap, shower mixer set with hand shower, water closet, mirror with storage cabinet and paper holder for all bathrooms
- overhead shower and bathroom tub with mixer spout for penthouse
- wash basin and tap, water closet, mirror and paper holder for powder room
- wash basin and tap, hand shower set, water closet and paper holder for water closet
Additional items
- built-in wardrobes for all bedrooms
- wall-mounted air-con from Mitsubishi Electric for living, dining and family areas, bedrooms and study
Cabinets with solid surface countertops and a stainless steel sink are provided with the kitchen. Appliances provided include a built-in oven and a gas cooker hob and hood from Miele, a refrigerator and a washer cum dryer. The kitchen in the 1-bedroom unit is an open kitchen, set against the wall. Smaller units come with an induction hob, rather than a gas model.
With the 3-bedroom unit, the kitchen is on the right once you enter. Two people can move around quite freely while in it.
The 5-bedroom unit has an open kitchen facing the living area with the kitchen behind it.
It is fully functional with a wash basin, induction hob, built-in oven and a refrigerator on the side.
The wet kitchen can accommodate two people, but you should be aware that there is no yard space in the unit, so the washer will have to be installed somewhere within this space.
The kitchen is connected to the utility and water closet area in the bigger units. For 3-bedroom units, it is connected to the yard and the water closet.
Once you enter the 1-bedroom unit, this is the view. The living area extends to the balcony. The arrangement is pretty compact.
In the 3-bedroom unit, the kitchen is to the right with the dining area to its side. The living area is wider.
The space in the 5-bedroom unit seems bigger than the stipulated 1,561 sqft. The living area expands in front of the open kitchen and extends to the balcony.
The balcony itself comes to a whopping 180 sqft. However, the layout makes it quite functional.
The common bedrooms can generally fit a queen-sized bed with some room for movement.
Single beds may be better if you want more space.
Alternatively, you can convert one of the common bedrooms into a study or work space.
Master bedrooms can accommodate a king-sized bed and still have ample maneuvering space.
Penthouse, 5-bedroom and some 4-bedroom units come with a junior master bedroom that has an ensuite bathroom as well.
Common bathrooms are relatively smaller. There is a wet and dry area as per normal and fittings are from Hansgrohe. The wall mounted water closet is from Geberit.
Master bathrooms are much wider.
The junior master bathroom is similar in size to the common bathrooms.
Buyers are likely to be a mix of owner-occupiers and those looking to lease. An estimated 70% of buyers appear to be HDB upgraders. Singaporeans and permanent residents account for over 95% of sales.
Since the re-launch of the project, the developer has been releasing ‘star buys’, and the price points are quite attractive. For 5-bedroom units, units from the first to the fourth floor are ‘star buys’. You have more choice with the 3- and 4-bedroom units, and anything below the 11th storey is ‘star buy’-priced.
If you’re looking for a 3-bedroom unit, stacks 22 and 30 are internal facing with a full pool view.
If you’re eyeing a 4-bedroom unit, stacks 9 and 37 are good options. Stack 9 faces the landed residential enclave across Ang Mo Kio Avenue 2 while stack 37 is inward facing with a partial pool view.
Location
Etymology: Ang Mo Kio is a new town located to the north of Bishan. The name in Hokkien translates to ‘Red Tomato’ or the ‘Bridge of the Caucasian’.
The ‘caucasian’ could be in reference to an unverified story involving Lady Jennifer Windsor, wife of Lord Windsor, a wealthy merchant who owned a huge estate in the Upper Thomson area in the 1920s until after World War II. Or, it could be referring to Mr John Turnbull Thomson, who was responsible for building a bridge in the area, to facilitate logistic transportation.
The present Ang Mo Kio area attracted settlers only around the start of the 20th century, as a result of the rubber boom. Originally home to a massive rubber plantation, the new town was also a pig and poultry farming area during the 1920s, when there was a world slump in rubber prices.
Development of Ang Mo Kio New Town began in 1973 and was the seventh new town to be built in Singapore. The area was built over an elongated valley formerly occupied by squatters. Today, the town centre has commercial offices, retail outlets, cultural and community facilities that serve an estimated 200,000 residents.
Getting there: The Panorama is quite centrally located in terms of access to expressways and distance to town and CBD areas. If you’re travelling by train in the mornings, Raffles Place MRT is a 23-minute ride from Ang Mo Kio MRT. By car, it is an 11-minute drive to town via the CTE, assuming optimal traffic conditions.
Going in the opposite direction will get you onto Ang Mo Kio Avenue 5 which connects to the CTE about 400m away. To get to Ang Mo Kio Hub or Ang Mo Kio MRT, you have to take a left into Ang Mo Kio Street 13 which joins up with Ang Mo Kio Avenue 3 and eventually Ang Mo Kio Central.
The upcoming Mayflower MRT on the Thomson East Coast Line, is a 3-minute walk away from The Panorama and will start operations in 2020. This line will cover Woodlands, Yishun and Upper Thomson. Residents can change to the Circle Line at Caldecott station.
Ang Mo Kio MRT is a 3-minute drive away. From there, it is six stops down to Orchard MRT, where you have the entire Orchard Shopping Belt. There are also MRT interchanges at Bishan, Dhoby Ghaut, Raffles Place and City Hall, for enhanced connectivity. Travel time for early morning commuters is therefore quite convenient.
Yio Chu Kang MRT is also a 3-minute drive away. Depending on which direction you’re heading, you can choose to take the train from either station.
The estate: The Panorama is the first to be launched in Ang Mo Kio since Centro Residences in 2009. Residents will get to enjoy unobstructed views of the Thomson and Sembawang Hills landed residential enclave.
The project is a short drive away from established malls like Ang Mo Kio Hub and slightly further away, Junction 8 and Thomson Plaza. Other malls include Jubilee Square and Djitsun Mall.
There is a bus stop along Ang Mo Kio Avenue 2, just in front of The Panorama, with services 265 and 761. 265 covers Ang Mo Kio quite comprehensively. 761 is a premium bus service that operates only on weekday mornings (1 bus at 7:50am and another at 8am) and connects Ang Mo Kio to the CBD area.
As for school options, there are a few nearby.
CHIJ Saint Nicholas Girl’s School and the temporary holding site for Anderson Primary School are nearest to The Panorama.
International Schools:
– Lycee Francais de Singapour
Ang Mo Kio Hub is a 2-minute drive away. Anchor tenants at the suburban mall include Cathay Cineplexes.
The mall is also connected to Ang Mo Kio Bus Interchange which is linked to Ang Mo Kio MRT via an underpass
Djitsun Mall is pretty near Ang Mo Kio Hub and features educational and enrichment centres for kids. Dining options include Sakae Sushi and Xin Wang Hong Kong Café.
Jubilee Square is just ahead of Djitsun Mall, and houses more enrichment centres for kids. There are also a number of health and beauty stores.
These are malls in the Ang Mo Kio vicinity. If you want more options, Junction 8 and Thomson Plaza are both 3-minute drives away respectively.
If you’re looking for a place to relax that’s not too far off, it will have to be Ang Mo Kio Town Garden West. It is a 2-minute drive away and has playgrounds for kids and sheltered spaces ideal for mini gatherings. Alternatively, Bishan-Ang Mo Kio Park is less than a 5-minute drive away.
For golfers, Nature Park Golf Driving Range is a 6 to 8-minute drive away.
As for healthcare needs, there is a whole row of general and specialist clinics near Ang Mo Kio Central, just behind Jubilee Square. Ang Mo Kio Polyclinic is less than a 3-minute drive away from The Panorama.
Analysis
Caveated transactions for The Panorama at time of writing (Oct 2015) stands at 499. Recorded transaction prices range from $564K to $2.911M, with an estimated 85 percent of the transactions coming in at $1.5M or below (see Chart 1).
Sales Transactions
The Panorama’s closest competitor would be Thomson Impressions, located 1.5km away along Lorong Puntong. Launched on 31st October 2015, its average price is $1,400 psf to Panorama’s median of$1,236 psf. Residents at Thomson Impressions are likely to be mostly owner-occupiers who like the surrounding areas.
Units at Thomson Impressions range from 1-3 bedroom units, 4-bedroom + study penthouse and strata landed units while The Panorama consists of 1-5 bedroom units and penthouse units. Sales for The Panorama started picking up after the project’s re-launch in May 2014, when prices were revised.
To have a clearer picture, we will be looking at 3-bedroom and 1-bedroom units in particular, across both developments. According to caveats, Panorama’s 3-bedroom units have a median price of $1,230 psf while Thomson Impressions’ guide price is $1,375 psf. Transactions for the units at Panorama range from $1.18M to $1.42M, and guide prices are around $1.35M for Thomson Impressions.
As for 1-bedroom units, Panorama’s have a median price of $1,381 psf while Thomson Impressions’ guide price is around $1,450 psf. Transactions for the units at Panorama range from $564K to $685K, and are around $670K.
Before deciding based on these numbers alone, we should look at unit sizing as well. 3-bedroom units at Thomson Impressions have a fixed area of 1,055 sqft. At Panorama, they range from 990 sqft to 1,066 sqft. 1-bedroom units at Thomson Impressions again have a fixed area of 463 sqft and range from 431 sqft to 474 sqft at The Panorama.
In terms of sale prices alone, The Panorama presents a better option.
Future Rental Potential
To understand what rental prices will be like for The Panorama, we need to look at rental prices for other projects in the area.
The current median rental price for projects in District 20 (Bishan / Ang Mo Kio) is around $3.05 psf per month at time of writing, based on rental transactions for the past 4 quarters. At these rates, a 3-bedroom unit around 1,030 sqft at The Panorama would go for around $3,800 to $4,000 a month, after factoring a 20% premium for its new build. With the median price for the unit being around $1.247M, the annual gross rental yield at the current rate would be an estimated 3.8%.
For investors holding on to 1-bedroom units, rental price for a 450 sqft unit at the current rates would be an estimated $1,700 to $1,900 a month. With the median price for the unit being around 612K, annual gross rental yield would be around 3.5%.
The median unit size of a 3-bedroom at Thomson Impressions, on the other hand, would probably fetch around $4,000 a month at today’s rental rates. This translates to around 3.6% in annual gross rental yield. A 1-bedroom unit at Thomson Impressions would go for an estimated $1,800 a month, meaning a 3.2% rental yield.
According to the estimated figures, rental yield for The Panorama seems to be higher. The choice of nearby amenities differs slightly with the projects being 1.5km apart. However the distances to upcoming MRT stations, nearby schools and nearby malls seem to be the same. Unit sizing differs slightly with units at Thomson Impressions generally having a fixed area. At Panorama, you get different unit types and correspondingly, a range of sizes.
Overall, The Panorama seems to be a safer bet in terms of rental yield.
Summary
The Panorama offers residents good location in terms of nearby malls and schools, albeit a short drive away. The views from some of the units are also pretty fantastic, overlooking the surrounding landed estates.
Residents will also enjoy the easy access to major expressways and proximity to the upcoming Mayflower MRT, slated to begin operations in 2020. The project is right in the middle of Ang Mo Kio MRT and Yio Chu Kang MRT, so residents have the option of taking the train from either station.
The ‘clean’ layouts of the units ensure that usable space is maximized, sometimes even making the units seem larger than they actually are.
While it is true that the future Mayflower MRT will be a short walk away from the project, the more central North-South or East-West lines are not. The developer could perhaps provide shuttle bus service to Ang Mo Kio MRT for early morning commuters, to make it more convenient.
Investment potential is high and 1-bedroom units are already sold out. The units are currently priced to sell. Given that the project is by Wheelock Properties, traditionally known for their high-end residential developments around the Orchard area, The Panorama offers good value for money.







