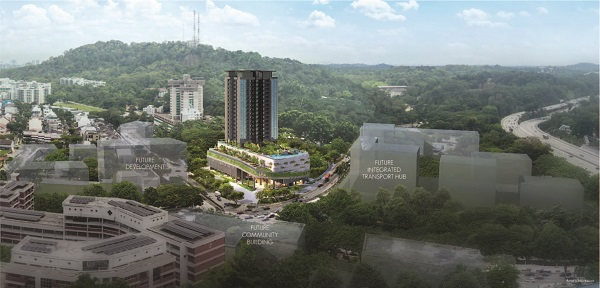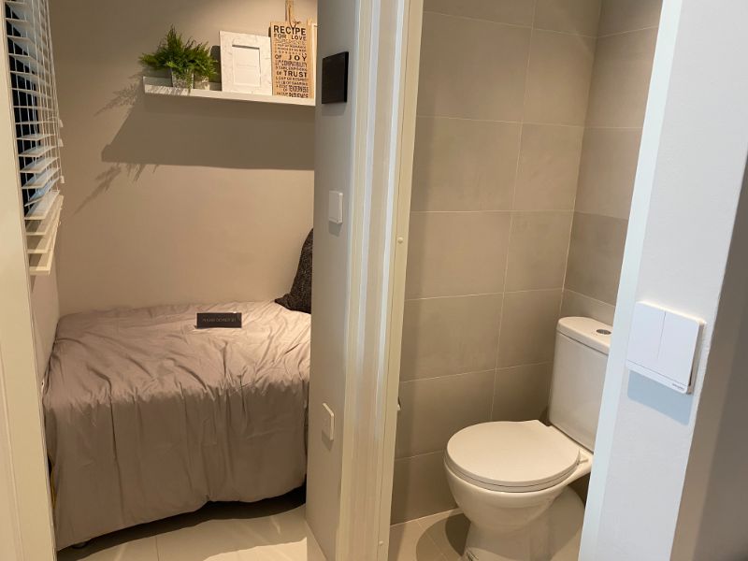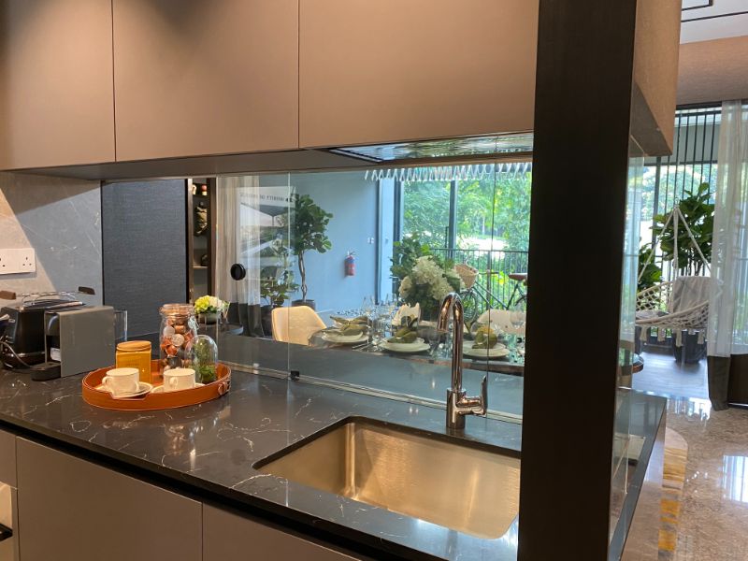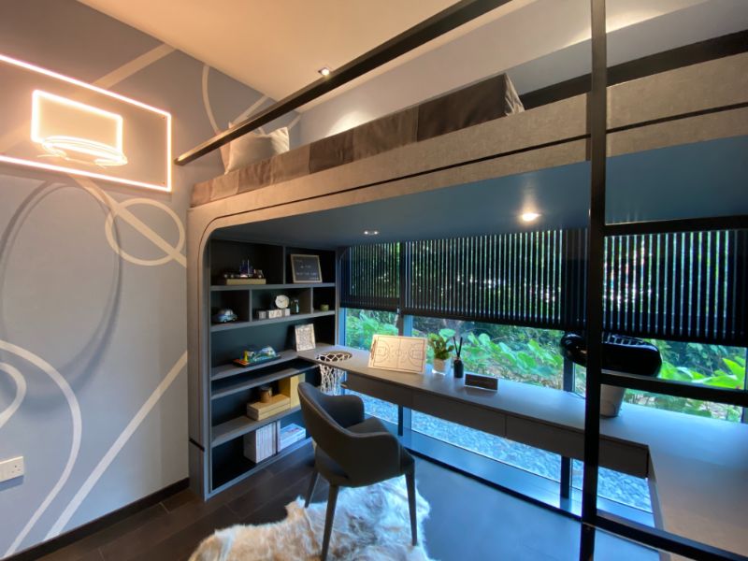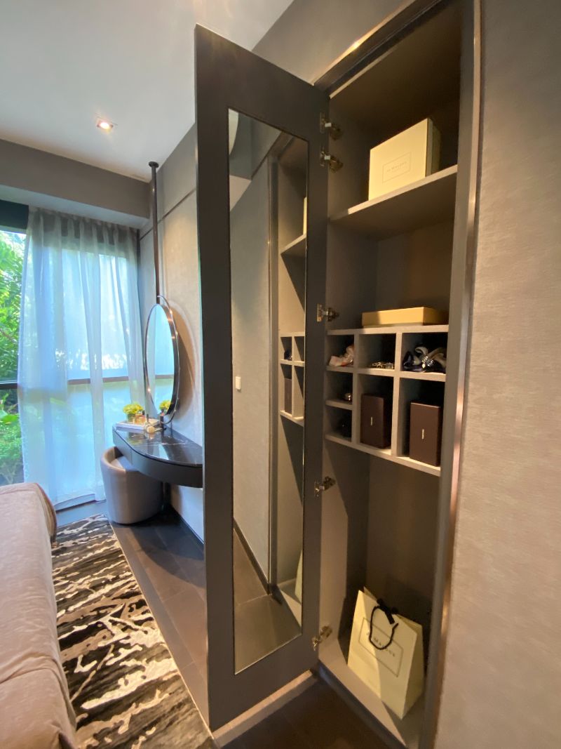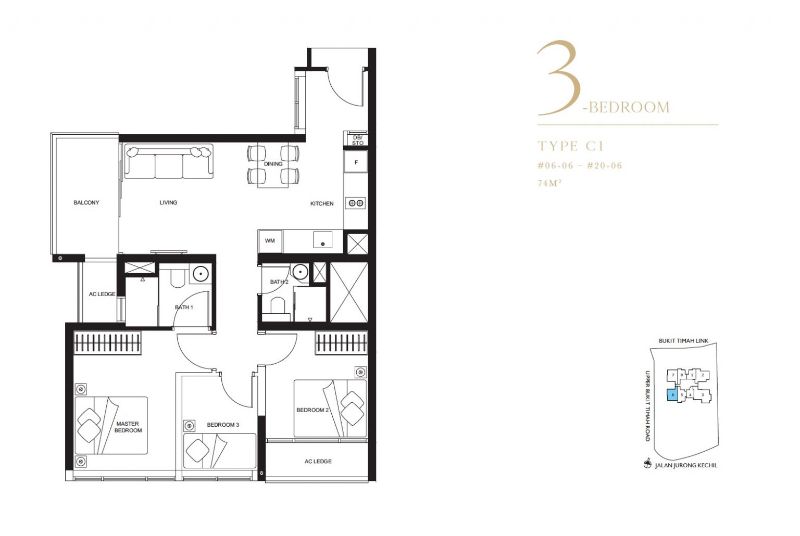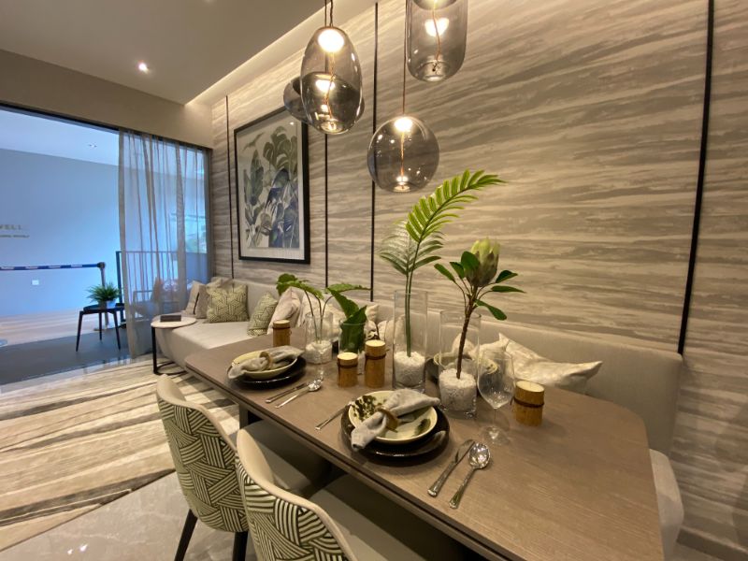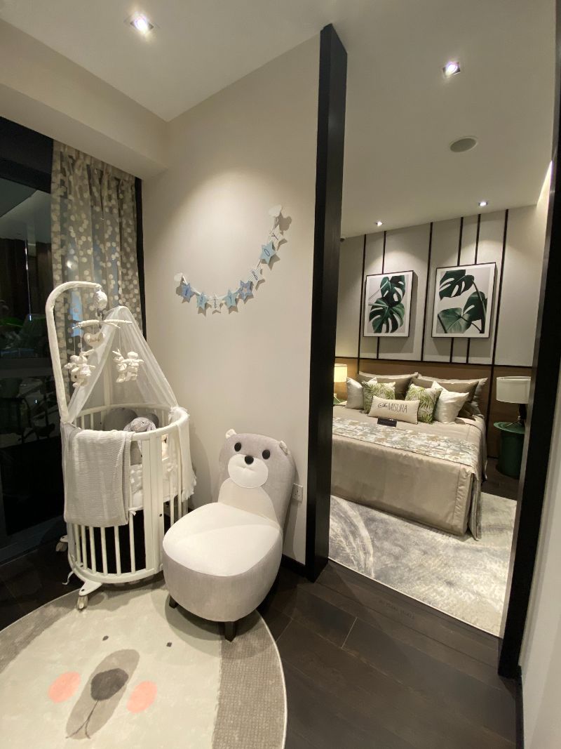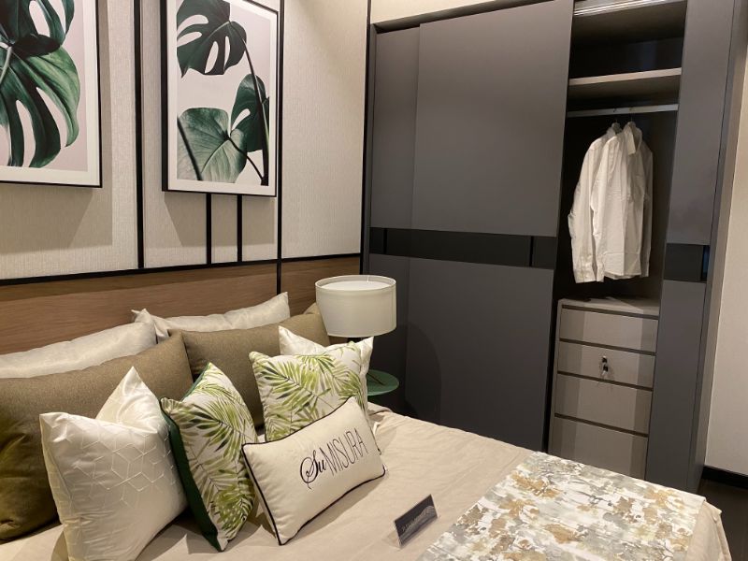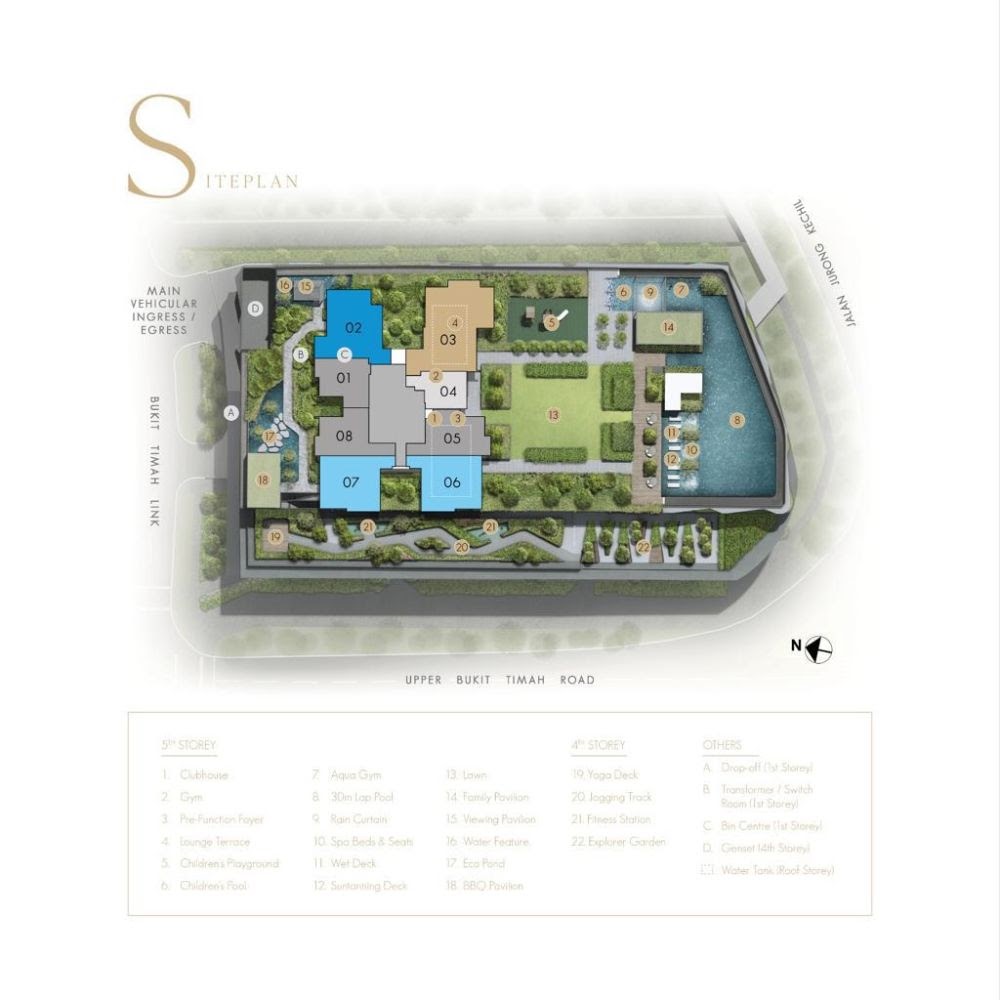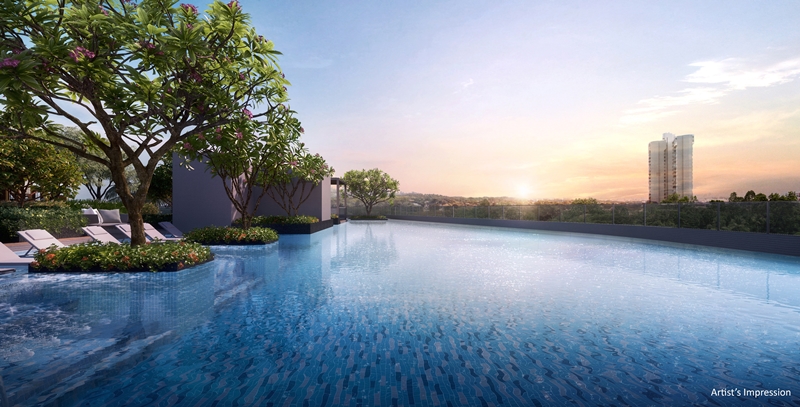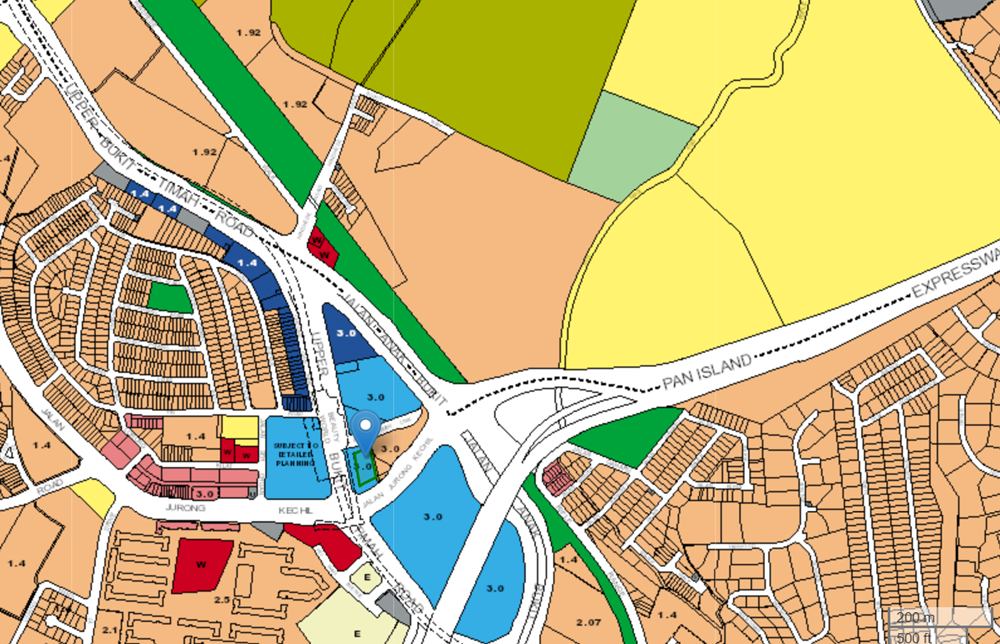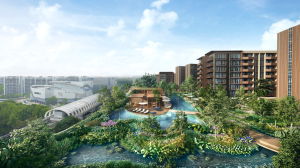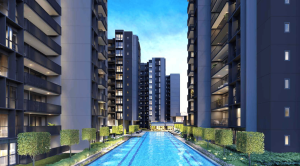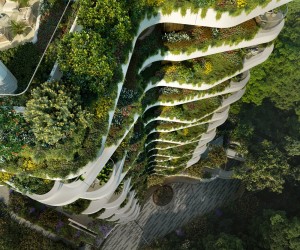Pasir Ris 8 is an upcoming 487-unit mixed-used development located right next to Pasir Ris MRT on the East-West Line (EWL) and above the Pasir Ris Bus Interchange. Read our review here.
Project Name: The LINQ @ Beauty World
Developer: BBR Development
Project address: 118 Upper Bukit Timah Road
Type: Mixed-use development
No. of units: 120 residential and 53 commercial
No. of storeys: One block of 20 storeys
Tenure: Freehold
District: 21
Configuration:
15 X 1-bedroom (431 sq ft)
45 X 2-bedroom (549 to 667 sq ft)
45 X 3-bedroom (797 to 958 sq ft)
15 X 4-bedroom (1,346 sq ft)
Projected TOP: 2025
Total car park lots: 120
Nearest MRT: Beauty World MRT (Downtown Line)
Plot ratio: 3.0
Site Area: 45,757 sq ft
Project Details
Tucked away in the green enclave of Upper Bukit Timah in District 21, The LINQ @ Beauty World is an upcoming mixed-use development which will serve as the area’s new ‘link’ between nature and the city, home and the commercial, and accessibility and luxury.
The upcoming project by BBR Holdings promises ‘the epitome of integrated luxury’ with a single block of 20 storeys comprising of 120 residential units and 53 commercial units.
The commercial units are located on the first and second floor, whilst the residential units are from sixth to 20th floor. All of its facilities are on the fifth floor.
The freehold development will be located between the future Beauty World Integrated Transport Hub (ITH), which is accessible via an underground passage directly below the commercial area, as well as the Beauty World MRT on the DTL, which is accessible via the privately owned public space (POPS) on the basement.
Within proximity to some of the island’s top schools and office hubs, the LINQ will serve as the new work-live-play hub at the junction of Upper Bukit Timah Road and Jalan Jurong Kecil.
As the development is also near the green enclave of the Rail Corridor and Bukit Timah Nature Reserve, future residents will have plenty of space to enjoy nature, only a stone’s throw away from the heart of the city.
The LINQ @ Beauty World: Developer
BBR Development (under BBR Holdings) have developed quality residential projects in prime locations, such as 8 Nassim Hill, Wisteria Mall, and LUSH on Holland Hill. Some of its awards and recognition include:
– Construction Excellence from the Building and Construction Authority (BCA) for Lush on Holland Hill (2014)
– Construction Excellence from the Construction Industry Development Board (CIDB) for SAFTI Military Institute Phase III (1997)
– Construction Excellence from the CIDB for Reconstruction of Sir Arthur’s Bridge (1994)
The LINQ @ Beauty World: Design
The LINQ is designed with comfort and ease in mind, so alongside the convenient transport link and strategic location and facilities, residential units are designed to fit your lifestyle and maximise all usable space.
The showflat highlights this through the built-in breakfast counter and shelving cabinets of Type E units, and the compact and flexible study room shown in Type C units. Residents will enjoy the enhanced livability from the customisable unit layouts carefully designed with multi-use living in mind.
In terms of the condo layout, stacks one, two, seven and eight will enjoy views of the Bukit Timah Nature Reserve, while stacks three, four, five and six will face the development’s lush fifth storey terrace and infinity pool view.
Type E (4-bedroom, 125sqm)
Type E units occupy stack three and are South-East facing. The units feature a unique layout with the dining/living space in close proximity and the bedrooms and bathrooms on the other end of the unit. Upon entering the unit, you are greeted with the well-fitted kitchen behind a glass panel that leads into the open-air yard, bathroom, and utility room.
Suggested read: What’s the Best House-Facing Direction in Singapore? The Good, the Not So Good, and the Bad
The kitchen is well-ventilated and lit, fitted with a BOSH gas stove and oven, and plenty of additional storage space. The kitchen counter features a unique glass panel section which slides open to the breakfast counter on the dining area side, for easy serving and preparation, especially handy for those with kids or those who enjoy entertaining.
Beyond the kitchen area is the spacious and welcoming living and dining area, running parallel to the unit’s glorious balcony which can easily fit a few outdoor lounges, a play area, an urban garden, or even a desk/study area. When open, the balcony extends the living space greatly and opens it up to natural light and wind.
Leading into the bedrooms, bedroom three is closest to the living area and shares a bathroom with bedroom two across the hall. Here, it has been converted into a study/home office, highlighting the LINQ’s approach towards flexible living and multi-use spaces.
Bedroom two has been designed as a kid’s room, once again utilising all usable space by including a bunk bed atop a desk and play area, which conveniently adds both function and aesthetic.
The bathroom that is shared between these two rooms is compact but comfortable, with light marble-look-alike tiles and showers and basins by award-winning manufacturers Hansgrohe and LAUFEN.
Bedroom four comfortably fits a double bed and features a special window by the bed which can be opened to let more light in during the day, or kept close in the mornings to keep the room dark. It is a playful feature which maximises natural light in the unit and allows a view of the nature reserve from your own sanctuary.
Last but not least, the master bedroom of this unit is a well-designed and thought out oasis for any couple. It can accommodate a sprawling king-sized bed alongside the bedrooms full-length window. The bedroom features a vanity and some in-the-wall shelving, including a mirrored built-in closet space which can comfortably fit a hand carry luggage.
The bedroom is split by additional closet space that leads to the master bathroom, comfortably allowing for dual-use even with the bedroom lights off, the bathroom can still be in use without disturbing the other person.
The master bedroom is finished with grey look alike tiles and features a rain shower and basins by Hansgrohe and LAUFEN. The ‘levitating’ toilet and sink units allow for easier cleaning and nicer aesthetics.
3-bedroom, Type C (74 sqm)
Type C units open up straight into the living, dining and cooking area all at once. The open-style kitchen features a built-in refrigerator, oven, and washer-cum-dryer disguised amongst additional storage space, in a compact L-shaped layout which is perfect for a close-knit daily or those who enjoy hosting family and friends.
The living area can accommodate a dining table, TV and sofa, and opens up into the unit’s balcony which, when open, extends the living space greatly.
On the other end of the hallway are the two bathrooms which are compact but comfortable, with light marble look alike tiles and showers and basins by award-winning manufacturers Hansgrohe and LAUFEN.
Bedroom two fits a double bed with enough space for a desk or vanity if needed, and comes with plenty of wardrobe space.
Bedroom three is smaller than the rest and can comfortably fit a single bed, or as seen in the showflat, can be converted into a nursery for those with young children, or a home office for those looking to establish a comfortable work-from-home set-up.
Interestingly, bedroom three in the showflat shows the wall knocked down to reveal the master bedroom in close proximity, again especially useful for the nursery/office set-up mentioned above. Additionally, it can be converted into a walk-in wardrobe for some added luxury.
As per the LINQ’s flexible approach, units have been designed with the intention to adapt to the resident’s lifestyle.
Lastly, the master bedroom here is shown with a large queen-sized bed and some additional shelving on the opposite wall, alongside the built-in wardrobe that separates the bathroom from the bedroom. The master bathroom features grey marble look alike tiles, showers and basins by Hansgrohe and LAUFEN, and the ‘levitating’ basin and sink fitting for easy cleaning and streamlined silhouettes.
The LINQ @ Beauty World: Site Plan
Due to the LINQ’s mixed-use functions, the single building has dedicated different floors for different purposes. Storeys one and two are dedicated to the commercial areas, are open to the public and are the residence’s connection point to the MRT station.
Storeys three and four contain the LINQ’s carpark which is sectioned off for public and private use, and the extended fitness station and jogging track / yoga deck.
Lastly, the fifth storey hosts the residence’s sky terrace which contains the facilities and the infinity pool, leaving storeys six to 20 dedicated to the residential units which benefit from the higher-than-usual distribution.
The LINQ @ Beauty World: Facilities
All of the residence’s facilities are comfortable situated on the fourth storey and fifth storey sky terrace:
Fourth storey – Yoga desk
- Jogging track
- Fitness station
- Explorer garden
Fifth storey – Clubhouse
- Gym
- Pre-function foyer
- Lounge terrace
- Children’s playground
- Children’s pool
- Aqua gym
- 30m lap pool
- Rain Curtain
- Wet deck
- Spa beds and seats
- Suntanning deck
- Lawn
- Family pavilion
- Viewing pavilion
- Water feature
- Eco pond
- BBQ pavilion
Location
One of the unique selling points of the LINQ is its extremely strategic and convenient location within the prime District 21 within close proximity to the city. For families with children looking to attend school, there are several reputable schools and childcare centres in the area (see list below). Pei Hwa Presbyterian Primary School is located within 1 km from The LINQ. Other top tier academic institutions such as National University of Singapore (NUS), Ngee Ann Polytechnic, and Singapore Institute of Management (SIM) are a close distance away.
Additionally, with the nearby Bukit Timah Shopping Centre, Beauty World Plaza, and Cheong Chin Nam Road eateries make the LINQ very desirable to individuals or families who want all the modern comforts of being close to various amenities.
Situated in the heart of Bukit Timah, in the green enclave between Bukit Batok Hillside Park and Bukit Timah Nature Reserve, the freehold development’s location is unparalleled.
The LINQ @ Beauty World: Accessibility
One of the key highlights of the LINQ is that the residence will sit atop Beauty World MRT Station, granting residents direct access to the Downtown Line (DTL) quite literally at their doorstep. It will take you an estimated two minutes to reach the station via lift and escalator access.
If you’re commuting to work, the DTL brings you directly to the Downtown MRT Station in about 35 minutes (12 stations).
For those who drive, expect to take about 24 minutes to reach Raffles Place.
Additionally, the LINQ sits on the junction between major roads Jalan Jurong Kechil and Upper Bukit Timah Road. The development is located just off some of the island’s major expressways such as the Pan Island Expressway (PIE), Kranji Expressway (KJE), and Bukit Timah Expressway (BKE), ensuring multiple links around Singapore.
The LINQ @ Beauty World: Nearby shopping malls, supermarkets, hawker centres and more
- Bukit Timah Shopping Center (260m)
- Bukit Timah Plaza (850m)
- Beauty World Food Centre (250m)
- Bukit Timah Market & Food Center (550m)
- Temasek Club (1.5km)
- Swiss Club (3.1km)
- British Club (3.3km)
- The Grandstand (3.1km)
- Sixth Avenue Centre (2.8km)
- Bukit Timah Saddle Club (4.1km)
The LINQ @ Beauty World: Nearby schools (within 2km radius)
- Bukit Timah Primary School
- Yusof Ishak Secondary School
- The Garden House Preschool
- Hollandse School
- Chatsworth International School
- Anthony Primary
- Margaret’s Secondary
- Hwa Chong Institution
- Queensway Secondary
- Nanyang Primary School
- Keming Primary School
- Bukit View Primary School Methodist Girls’ School
- Pei Hwa Presbyterian Primary School
The LINQ @ Beauty World: Nearby amenities
- Rail Corridor (2.4km)
- Bukit Timah Nature Reserve (700m)
- Little Guilin (3.1km)
- Bukit Batok Nature Park (2.2km)
- Bukit Batok Hillside Park (4.7km)
Analysis
The LINQ @ Beauty World: Price
The Linq @ Beauty World sold 96% or 115 out of its 120 residential units during its weekend launch – making it “the best performing launch by percentage of units sold” this year. It is currently sold out.
Comprising 1-, 2-, 3- and 4-bedroom apartments, the 115 residential units achieved an average selling price of $2,150 per sq ft (psf) to $2,200 psf. Singaporeans accounted for 90% of the buyers and about 63% were from Dairy Farm, Hillview and Jurong areas. According to
The LINQ @ Beauty World: URA Master Plan
As explained above, The Linq @ Beauty World is located in a superb locale; apart from being just above the Beauty World MRT station, it’s also surrounded by convenient amenities as well as being close to the Bukit Timah Nature Reserve.
The Beauty World area is set to be rejuvenated in the coming years, after which the area will serve as the new centre of community life in Upper Bukit Timah.
The mixed development will sit right across the future Beauty World Integrated Transport Hub (ITH), granting residents underground access to the mega mall and hub which will host various shopping and food amenities a stone’s throw away.
Alongside the future mixed-use Integrated Transport Hub will be the Bukit Timah Community Building, a modern take on the traditional neighbourhood Community Centre, which will bring all the facilities from sports to arts and a new library to the neighbourhood.
Do note that there are large amounts of residential plots in the surrounding area (beige colour), which could affect the views and noise levels in the area.
Suggested read: The URA Master Plan: How to Understand It and Make Your Property an Investment
Summary
The surrounding area of The LINQ truly makes this residence one to look out for.
Within walking distance to the Rail Corridor, a 24km trail spanning from Woodlands to Tanjong Pagar, residents will have easy access from around Bukit Timah Railway Station.
From here, residents can even jog or cycle to the CBD, or enjoy the green walking routes. The nearby Bukit Timah Nature Reserve means that there will be no shortage of green open spaces to enjoy.
As explained above, convenience and the freehold tenure are the strongest selling points of this project; it sits directly above the Beauty World MRT station, which residents have direct access to via the basement. The Linq will also be connected to the future Integrated Transport Hub (ITH). Besides being a fully air-conditioned bus interchange that will improve the connectivity to other parts of Singapore, including various malls and MRT stations, the hub will also include a community building, which will consist of a community centre, indoor sports hall, library, market, and hawker centre.
Lastly, the development is within close proximity to other amenities such as malls, schools and eateries. These include the Bukit Timah Shopping Centre, Beauty World Plaza, Cheong Chin Nam Road eateries, Pei Hwa Presbyterian Primary School, Bukit Timah Primary School, Yusof Ishak Secondary School, NUS and Ngee Ann Polytechnic.
However, note that there’s a 1 to 1 car park allocation, so you could face some concerns if you own more than one car. Also, as explained above, there’s bound to be high levels of noise activities once construction on the ITH and residential homes begin.
All in all, there is no shortage of choice for those looking to live a life of comfort, convenience, and integrated luxury at The LINQ.
To inquire about The LINQ @ Beauty World, visit the showflat at Bukit Timah Link, or check out available units for sale on PropertyGuru now.
