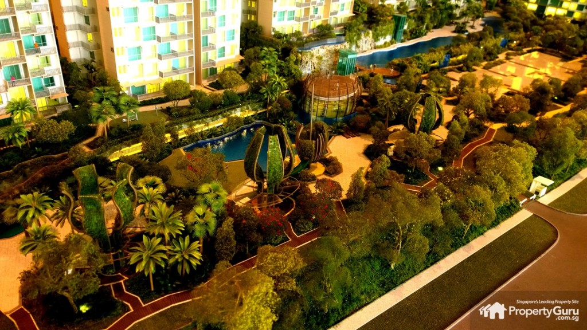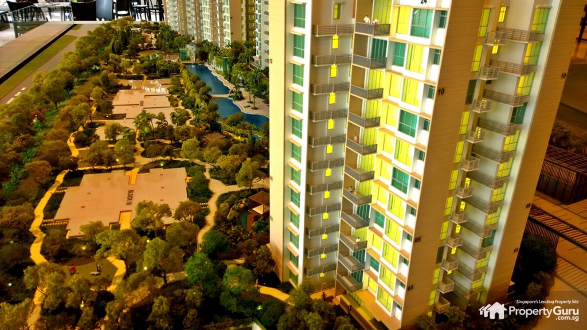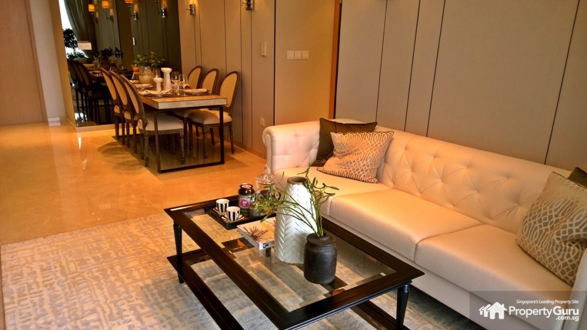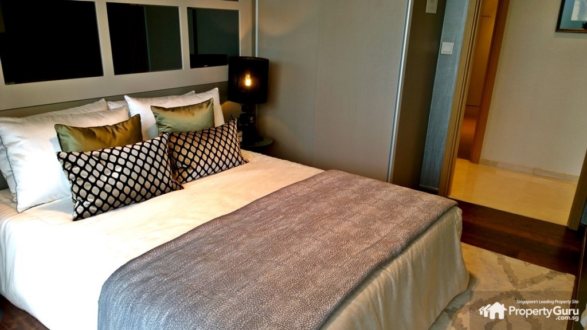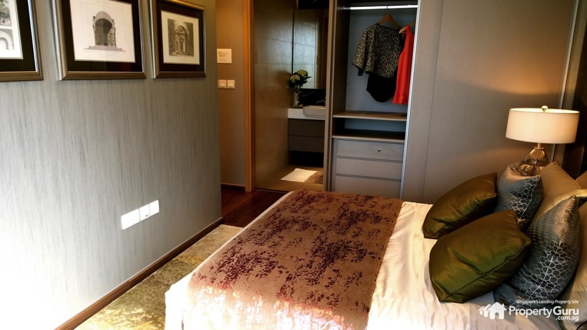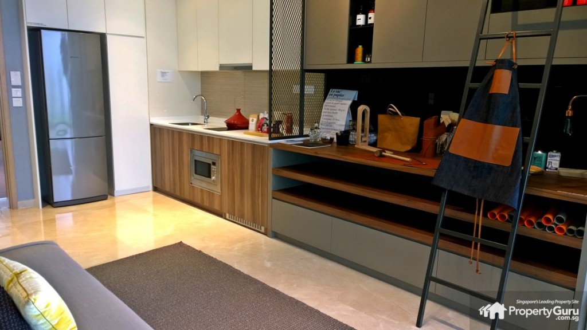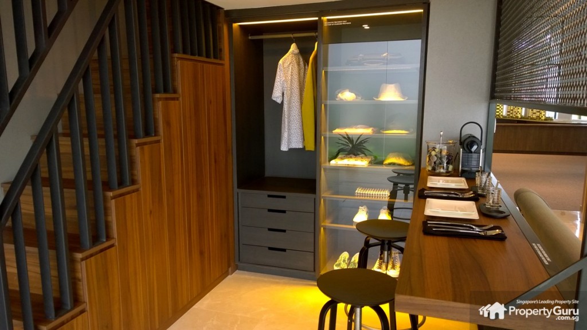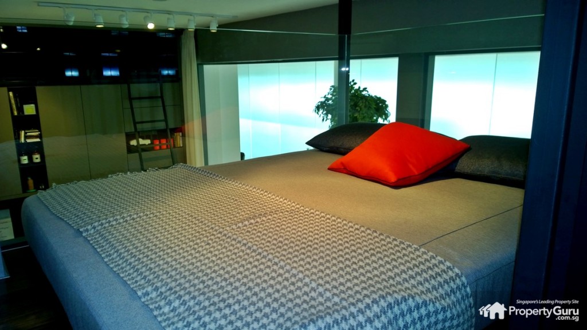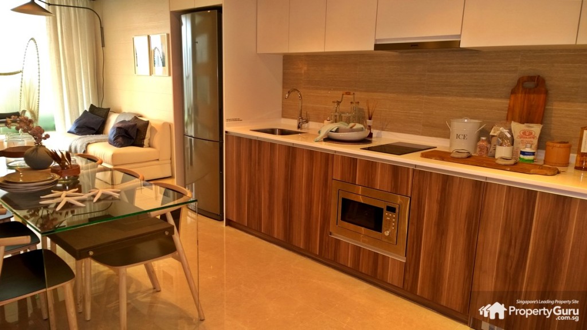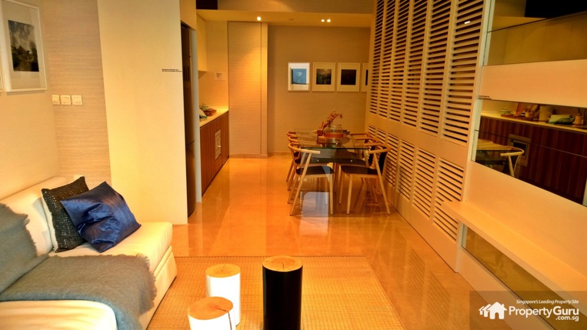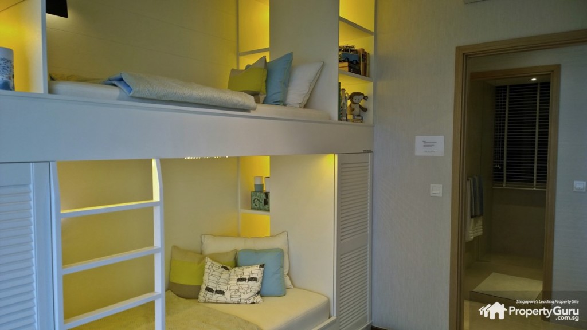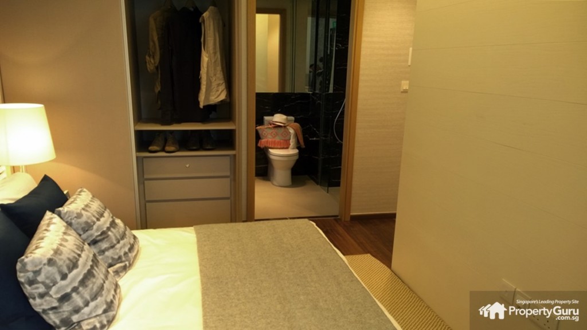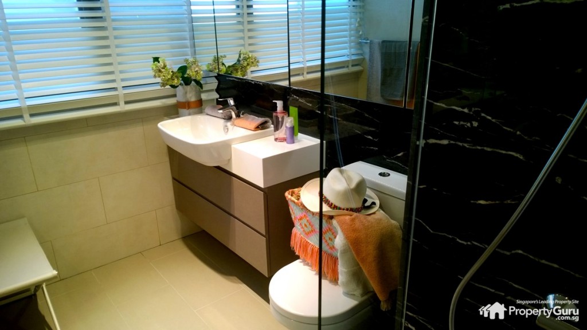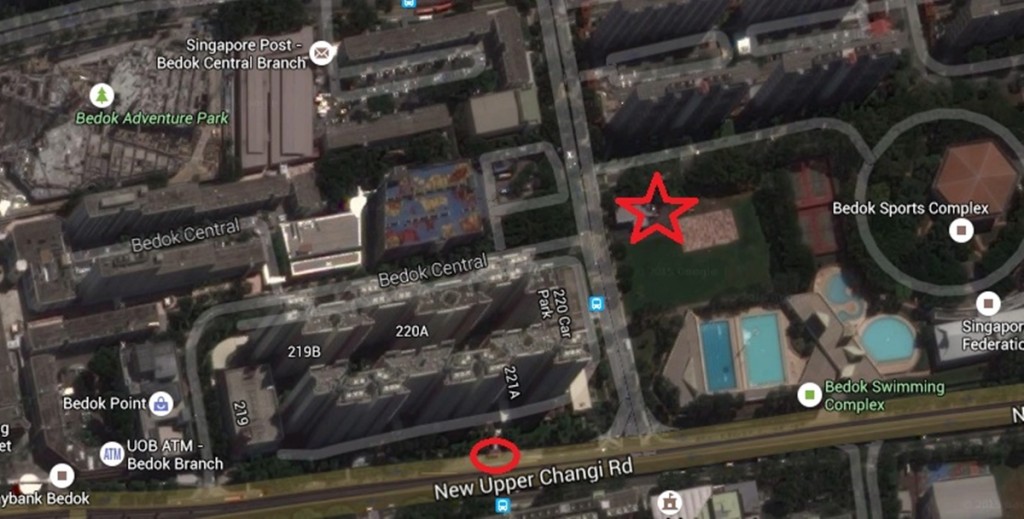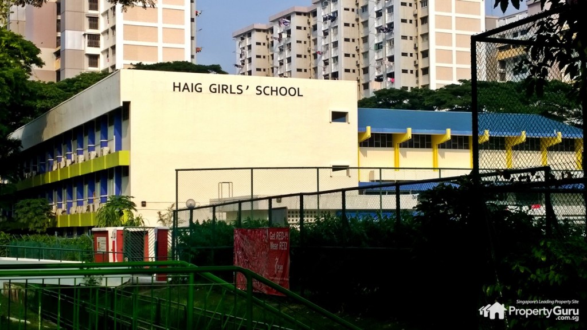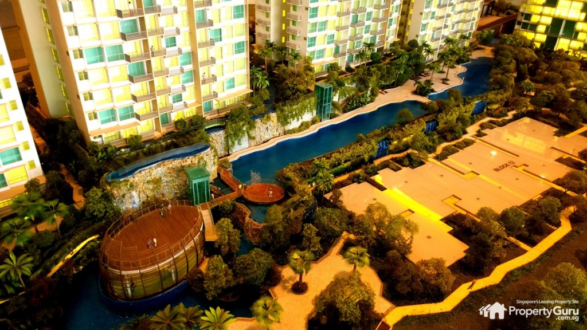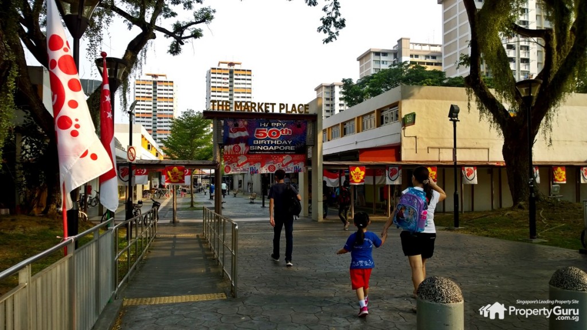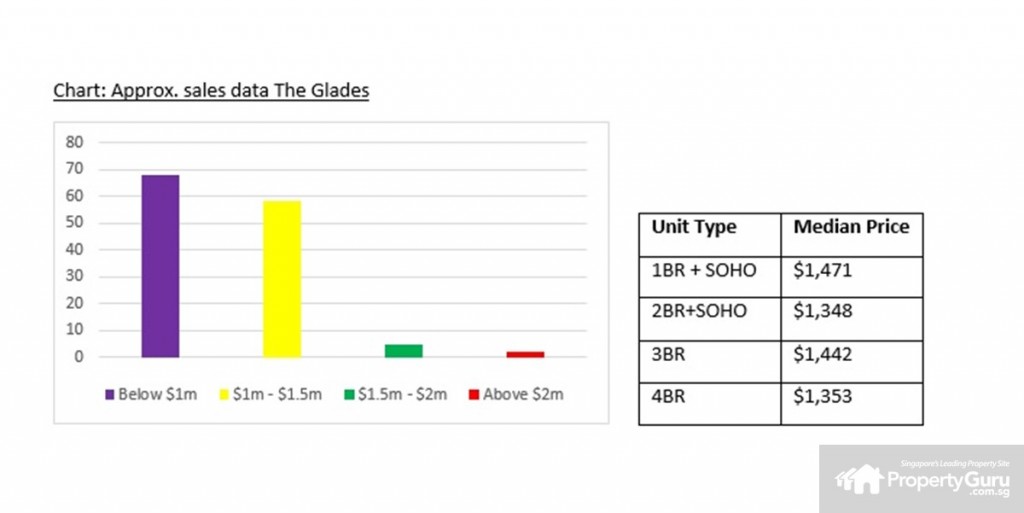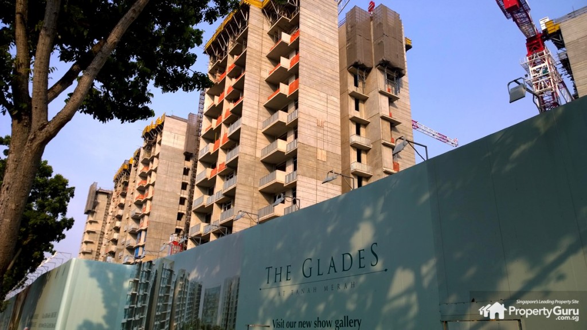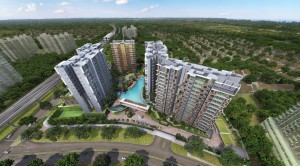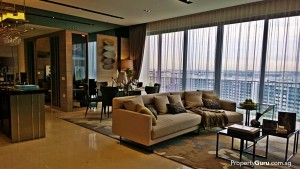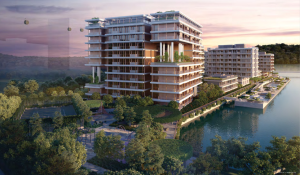Grandeur Park Residences is a new 99-year leasehold condominium with 720 units built in the matured Tanah Merah/Bedok region.
The Glades is jointly developed by Keppel Land Limited and China Vanke Co. Ltd.
Name: The Glades
Address: Tanah Merah (next to Tanah Merah MRT station)
Type: Condominium
Site area: approx. 343,173 sqft
Tenure: 99 years leasehold
District: 16
Configuration: 726 units over 9 blocks (10 – 12 storeys)
Unit types: 160, 1-bedroom & SOHO units (452 – 753 sqft)
330, 2-bedroom & SOHO units (570 – 914 sqft)
190, 3-bedroom units (840 – 1,248 sqft)
20, 4-bedroom & Double Volume units (1,281 – 1,680 sqft)
10, 4-bedroom Dual Key (DK) units (1,378 – 1,561 sqft)
16, Penthouse units (1,916 – 2,595 sqft)
Parking lots: 734 including 5 handicapped lots (basement)
Expected TOP: end 2017
Legal TOP: 2020
Project Details
The Glades is a big project with a very important mission; to be iconic. Like Jewel @ Buangkok, The Glades has a feature that can be considered distinctive. Facing New Upper Changi Road and the train tracks are three things that look like tree pods, called ‘Sky Pods’.
Like the super trees at Gardens by the Bay, they light up at night and draw attention to the development. It’s a cool feature no doubt and one that is bound to turn more than few heads of train passengers riding past on the elevated tracks, if the completed product fulfills the promise of the model.
But giant trees aside, The Glades has a different overall layout. Where other developments tend to form a sort of a square with the placement of the blocks, The Glades’ is more elongated and punctuated with an Olympic length swimming pool that winds and meanders along the project like a river bisecting the land.
Furthermore, all its blocks are north/south facing and the entire development is handicapped friendly with lifts and ramps to make moving around the development easier for wheelchair bound residents. Its location also provides residents from the 8th floor and above with quite a nice view.
Behind the project are landed properties and further back is the sea. And as most blocks are 12 storeys high, with the exception of blocks 2 and 4 that are 10 storeys due to height restrictions, residents on the higher floors get a much better view of their surroundings.
Residents of block 8 have a better view of the landscaping of the project as they’re at the head of the development, next to the main entrance. That’s a nice view of the pool.
So aesthetically, the project looks to deliver. The important thing people would focus on though, would be unit sizes. While the showflat has a few units on display, other important details aren’t apparent.
Some of these are:
- 1 & 2-bedroom loft units have a ceiling height of 4.55m.
- Penthouses are 2-storeys with bedrooms on both floors. Ceiling height is 6m for living and master bedroom.
- Block 16 has the bigger units and private bomb shelters are built-in.
- Other blocks have bomb shelters in the public areas so they’re bigger to accommodate more people.
- No bay windows.
- 1-bedroom units with decks are optional.
- Only one drop off point at the main entrance.
- Project is about 20% done, with the foundation completed.
3-bedroom unit: An immediately noticeable feature is that the living and dining area sport natural marble flooring and matching skirting. It’s not uncommon but most would opt for homogeneous tiles to keep the overall cost lower, unless they’re luxury projects.
Modern homogeneous tiles are also a lot nicer than what was available ten years back, so it’s not like developers are shortchanging buyers. However, real marble flooring is more durable, albeit requiring more maintenance, and it does add to the look of the unit.
The marble flooring only extends out to the corridor however. The kitchen and yard area are homogeneous tiling while the bedrooms are laminated timber flooring.
All units have the usual fare of built-in furniture like wardrobes and kitchen appliances. Kitchens also comes with cabinets, a solid surface top, cooker hood and gas cooker hob, built-in oven, fridge and washer/dryer. Air-conditioning is provided as well as sanitary wares.
These branded fittings are by: Smeg, Whirlpool, Hansgrohe and Vitra.
The common bedrooms for a 3-bedroom unit does feel quite big. The queen size bed inside shaves off a lot of the space but that is easily remedied by opting for a single or a bunk bed.
There’s more than enough space for a study table or a small gaming area without it feeling cramped. For a 1,184 sqft unit, the space allocation for the common rooms is generous.
Additionally, the master bedroom is bigger with its own private bathroom. It too, does not feel like space was sacrificed to make it bigger. This is a huge plus as far as layout is concerned.
In fact, the layout actually does more to sell the idea of a more luxurious sized unit than the marble floors, though that certainly does not hurt the overall package aesthetically.
1-bedroom unit: The 1-bedroom unit however is quite ridiculous in scope. Ridiculously good. As is expected of units like these, the living, dining and cooking area all share a single area.
Perhaps it is on account of the commissioned interior design for the 1-bedroom unit but despite being 495 sqft, it manages to look very big.
Again, as with the 3-bedroom unit, the flooring for the common area (living/dining/cooking) is natural marble. While no TV console is shown, most residents would likely have it where the display cabinets next to the cooking area is. It might not be the most common placement, being next to the kitchen, but smart interior design will make it look good.
The coolest part of the 1-bedroom is its ‘private enclosed space’, which in the showunit, presents a cosy study area/wardrobe and the master bedroom existing on a built-in (optional) deck.
Even if the deck weren’t included, the enclosed area can snugly fit a single bed. The king size bed used here is merely to show the maximum size the deck can hold, not a rule to follow.
You won’t be able to stand up straight when on the deck though.
Even the bathroom is of a comfortable size and true to the developer’s intent of making the entire project handicapped-friendly.
2-bedroom units: Walking into the 2-bedroom showunit is to suddenly be overwhelmed by the sheer size of the living/dining/cooking area. The ID treatment here takes the open concept and blows it wide open, pun intended.
There are no partitions separating the areas – though you can include partitions when deciding on your renovation.
As it is however, the cooking area is long and neatly located on one side of the wall with the cabinets, kitchen tops, built-in oven and fridge all nicely placed in one easy to access area.
Some might argue that there’s more space in the kitchen than the living room and they’ll be correct. The kitchen space however, is where the dining table sits so it makes sense for it to be a little larger to allow for more domestic traffic. This is a nice change from having to place dining tables within the living area.
That and the fact that the corridor to the bedrooms are in a fixed position does not really allow for more extension of the living area. The entire area is a long rectangle which is potentially difficult to work with.
Fortunately, where this unit is concerned, it does works. The lack of a partition or at least a divider may be felt by some but that is easily inserted during the renovation process.
Once again, it goes to show that a good layout can make or break a unit regardless of its size. The 2-bedroom showunit is only 840 sqft but like the others, it makes good use of what it has.
The common bedroom shows how it will look with a bunk bed outfitted with two single beds and the built-in wardrobe.
If it’s just one person sleeping here, then a bunk bed on top with a study desk at the bottom is a space-saver. Expect wardrobe space to run out pretty quickly, especially with two people sharing the room.
The master bedroom is cosy (no, that isn’t a polite way of saying small), though it does feel like some of its space suffers from having a very big kitchen.
Still, the size of the bed and how you orientate it will affect the overall look of the room. Putting a king size bed will make things a little too tight while a queen size bed gives you more room to walk around.
The private bathroom, fortunately, is spacious. It’s a good size for a wheelchair and the wet and dry areas are clearly demarcated.
There is no closing date on the showflat at the moment. It is likely to run for a some time as it was just moved from Tanah Merah to Bedok once construction began.
Location
Etymology: Tanah Merah, known then as Tana Mera, appeared on a 17th century map and is hypothesised as being an important point of reference for sea gypsies, known as orang laut, back then. In English, the name loosely translates to Red Cliffs or Red Land.
Most of its coastal hills were levelled and dumped into the sea as reclaimed land. East Coast is a result of this reclamation, as is East Coast Parkway, which completely resides on land that used to make up Tanah Merah.
Getting there: Situated along the East-West line – arguably the most frequented train line in Singapore – getting to the showflat or the actual site is a real breeze. The Glades’ actual site is next to Tanah Merah MRT station, on the side of the road heading toward Bedok.
The showflat is closer to Bedok MRT station and will require some walking if you’re taking the train or the bus. Most of the buses that go to Bedok Interchange, like 197 and 16 (from Marine Parade and Orchard) will stop at the berth.
Bus 31 however, stops closer to the showflat. You can stop immediately after you pass Bedok Point and walk in the direction of the swimming complex.
Follow the path and make a left turn either before or after the traffic junction and continue walking. The showflat is on the large field on the opposite side of the road, along Bedok North Ave 3, and on the same side of the road as the swimming complex.
The surrounding: A glade usually means a clearing or a grassy meadow within a woodland. The Glades however, is a towering luxury condominium within a concrete forest. And what a dense forest it is.
Calling its location good is doing it poor service. The Glades is along the East-West line, and as such, sits on a busy and highly accessible route that leads to various regional centres areas in Singapore.
Tanah Merah is toward the end of the East-West line and thus, closest to Simei, Tampines, Pasir Ris, Expo and Changi Airport. The airport is two stations away which makes living near Tanah Merah MRT station convenient. You’ll save a lot of money on cab fare and avoid the discomfort of lugging your luggage onto a bus. Also, as it is the station that patrons will switch trains to either Changi Airport or Pasir Ris, there won’t be as large a crowd to deal with either.
For landlocked residents, The Glades is in a heartland area that’s slowing morphing into a more high-traffic area.
As with many other heartlands, there are several schools around. There are several primary and secondary schools within 1km of the Glades;
- Bedok Green Primary
- Haig Girls’ School
- Anglican High
- St. Anthony’s Canossian Primary
- Temasek Primary
There are a few that are slightly further and would require a bus ride. Still, that’s within 20 minutes of the development, not including waiting time:
- Fengshan Primary
- Red Swastika School
- Yu Neng Primary
- Changkat Primary
There are also tertiary educational institutions relatively nearby. Temasek Junior College (TJC) is about 15 minutes by bus but the other two (Temasek Poly and ITE College East) are further and would likely take half an hour or so. The Singapore University of Technology and Design (SUTD) is one stop away at Expo and walkable from the station.
Recreational hubs are many, with the Bedok Swimming Complex, tennis courts, gym and jogging tracks nearby. Of course, The Glades has its own Olympic length Grand Pool and tennis courts so this would hardly matter to residents.
But for residents who may need a more robust gym with heavier weights and more machinery than what condominiums typically provide, there’s a gym at Bedok Swimming Complex and an Anytime Fitness 24 hour gym near the Princess Theatre behind Bedok Interchange.
As for shopping, there’s the integrated mall at Bedok Interchange. Bedok Point, the closer of the two is more of a mall with restaurants then shopping, although there is an electronics store in the basement. Some of its more popular restaurants are the Thai boat noodles – $1 for a tiny bowl of noodles – and the Korean BBQ place next to it on the second floor.
There’s cheaper food at The Market Place, a consortium of hawker centres and neighbourhood stalls, along the road toward Bedok on New Upper Changi Road. It’s next to a traffic light junction and quite hard to miss. It will be about a 10 to 12 minute walk from Tanah Merah MRT station though.
Make a left ontoBedok Road, and you’ll reach Simpang Bedok. At the intersection of Bedok Road and Upper Changi Road is East Village where there are more cafes and even a Cold Storage. Closer to the Glades are several more eateries in the Bedok Marketplace that offer roti prata and other local food at all times, including supper. At the ground floor of Bedok Marketplace is a Giant Supermarket as well.
If you want more shopping, then ride the train to Tampines for Tampines Mall or head straight down to City Hall for Raffles City or Suntec. Changi City Point is also close by, at The Expo one stop from Tanah Merah toward Changi Airport. The options are plentiful and the only question is how far you’re willing to travel.
This does present a potential problem for residents of The Glades though. Despite having amenities in the vicinity, none of them are particularly close to the development. All would require a bus/train ride, or about 10-15 minutes of walking which is great if you have time. If you don’t, then the absence of shops or hawker centres just across the road puts a dampener on things.
Under the current masterplan, all the land across the road from The Glades up to Simpang Bedok is zoned for residential and parks. The only exception is the land lot next to Optima of which commercial developments is allowed for the first level of whatever is built there.
Analysis
While the Bedok area can be considered high value, prices have been on a decline in the past year with the exception of 1-bedroom units that have seen a steady increase despite lower volumes.
There are several reasons for this, in particular, many of the condominiums in the area have matured and owners are comfortable where they are at. Moreover, many of the buyers who bought into the area likely bought some years ago, before the market began to cool. As such, they likely have higher holding power, and can bide their time for prices to rise again before they decide to let go of their units.
Sales for The Glades however are moving along, with an expected concentration on the smaller units. The Glades is a little different than the other condominiums in the area as it is both bigger and built to be luxurious. As such, its psf is higher, when factoring in things like connectivity and proximity to Tanah Merah MRT station.
Its smallest 1-bedroom units (452 sqft) are transacting between $1,458 and $1,649 psf which amounts to roughly $659,000 and $746,000 respectively. The psf varies depending on block and orientation.
Typically, buyer sweet spot for purchase lies between the S$1m and S$1.5m mark with everything below moving faster and anything above, not so much. Units priced above S$1.5m are usually out of the budget for most mass-market buyers.
At the time of this writing, roughly 30 units priced above S$1.5m have been sold, out of which 16 were between S$1.5m and S$1.6m. So far, five at S$2m and more were sold. These units are 3-bedrooms and above.
For 1 and 2-bedroom units (including the various types like SOHO, Compact etc.), there have been about 95 units sold since 2014.
The majority comes from the sale of 2-bedroom SOHO, 2-bedroom with loft, 3-bedroom, 3-bedroom with loft, 3-bedroom Compact and 3-bedroom compact with loft. According to URA, about 342 units out of 400 launched to date have been sold. The more pricy units from this group have crossed the S$1.5m mark but are still below S$1.6m.
There is a clear interest in the project, although the higher volume of smaller units purchased indicate that these units may be bought for investment purposes, fuelled by its good location.
Still, competition is stiff, with upcoming Urban Vista alongside current developments like East Meadows. Investors looking to buy the pricier units need to consider the larger amount of competition when either renting or selling.
Summary
The Glades may not be situated in a conventionally affluent area like Holland Village or Orchard Road but it is in a very high traffic, well-connected part of the island. While there are no really close amenities within a few minutes of walking, it is within proximity by bus or train to several malls, supermarkets and food courts, as well as schools.
Bedok Interchange and its two shopping malls is one train stop down while Tampines, Expo, Changi Airport and Pasir Ris are easily accessed from Tanah Merah MRT station which is next to the development. The bus stop in front of the station goes toward Marine Parade and downtown.
New Upper Changi Road connects all the way to Bugis Junction along Victoria Street and past the Esplanade on the way to Jurong.
As The Glades is in the middle of very active hubs with good connectivity to various parts of the island, it can be considered to be on prime land. That, and with its more lavish landscaping, real marble floors and generous layouts, contribute to a higher price. The Glades has the some of the pricier units out of all the condominiums in the area around Tanah Merah.
The good thing about The Glades is definitely its layout. The spaciousness of even small units adds to that feeling of luxury.
Larger units are certainly capable of handling bigger families, while a 1-bedroom unit can satisfy most of a working professional’s requirements. Of course, squeezing two people in a common bedroom won’t produce the best of experiences but if they’re children then it’s doable when they’re still small.
Its location is unequivocally good and the extreme convenience of the MRT station next to it will make this a very good buy for professionals that work along the East-West line or nearby at Changi Business Park.
However, it’s higher price means people buying to rent may opt for some of the other condominiums. While The Glades is aesthetically pleasing, there are cheaper options around. The people that do buy The Glades, or rent it in the future, will get to own a unique piece of property in these former Red Lands
