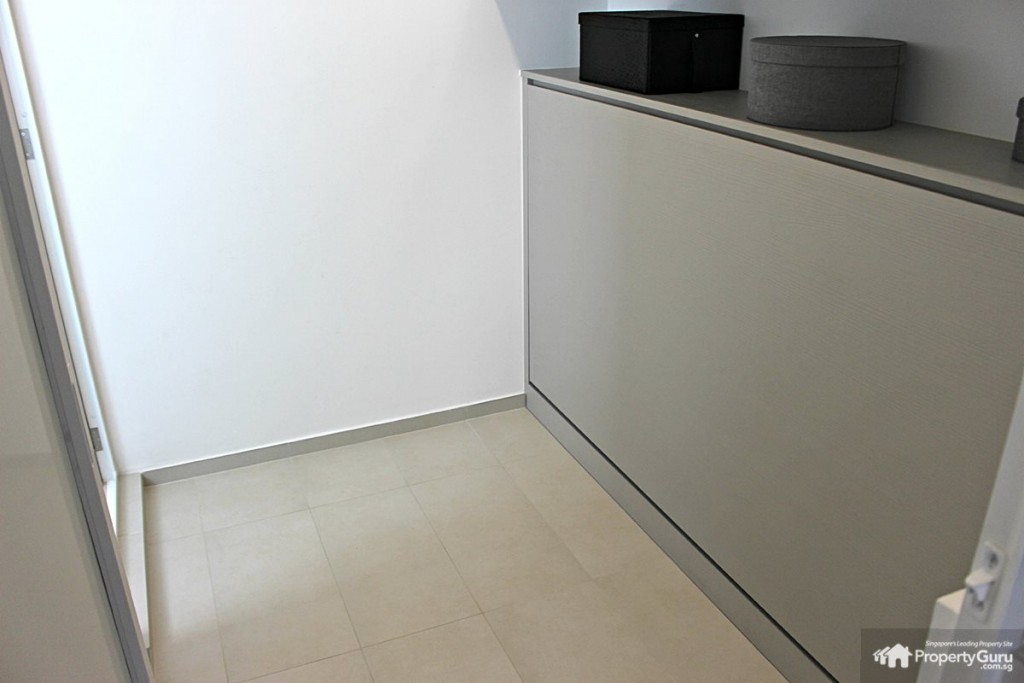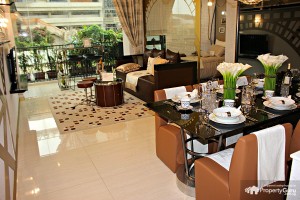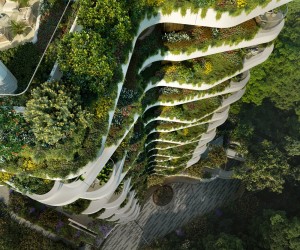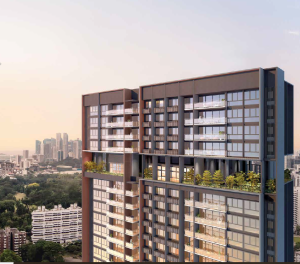Sky Vue is a 694-unit development along Bishan Street 15, right next to Bishan MRT. Unit sizes range from 1- to 3-bedroom and penthouse units.
CapitaLand is one of Asia’s largest real estate companies headquartered and listed in Singapore. Its diversified global real estate portfolio includes integrated developments, shopping malls, serviced residences, offices and homes. Core markets include Singapore and China with Indonesia, Malaysia and Vietnam being potential new growth markets.
Project Name: Sky Habitat
Address: Bishan Street 15
Site area: Approx. 129,135 sq ft.
Tenure: 99 years
District: 20
Configuration: 509 units
Unit types:
66 1-bedroom + study units (635 – 969 sqft)
96 2-bedroom units (721 – 1485 sqft)
20 2-bedroom + terrace units (1,076 – 1,324 sqft)
33 2-bedroom + terrace + study units (1,173 – 1,453 sqft)
158 3-bedroom units (1,216 – 1,776 sqft)
60 3-bedroom + terrace units (1,399 – 1,862 sqft)
49 4-bedroom units (1,539 – 2,250 sqft)
19 4-bedroom + terrace units (1,787 – 2,142 sqft)
4 simplex penthouse units (2,562 – 2,713 sqft)
4 duplex penthouse units (3,132 – 3,638 sqft)
Maintenance fees: $50 per share
Parking lots: 509 normal lots
Expected TOP: 2016
Expected legal completion: 2019
Project Details
Sky Habitat is a 509-unit development along Bishan Street 15, known for its iconic design and architecture. Moshe Safdie, the architect behind the project, has designed several famous landmarks around the globe, including Singapore’s Marina Bay Sands. At time of writing (Nov 2015), all units except for the 1-bedroom ones, are available. 1-bedroom units may be available for rental.
Unit sizes range from 1- to 4-bedroom and penthouse units. The lowest-priced unit on PropertyGuru is a 958 sqft 1-bedroom unit going for $1,302,000, which translates to around $1,359 psf. A 1,894 sqft 4-bedroom penthouse unit is going for $3,231,000 at an estimated $1,706 psf.
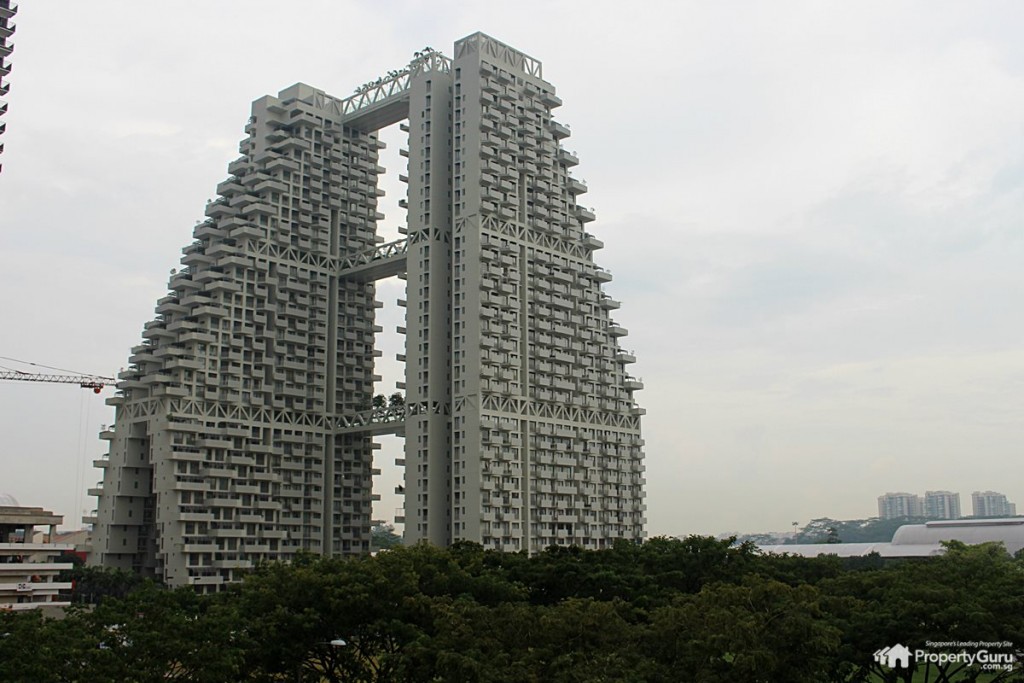
Sky Habitat
The development is complete and residents have already started to move in. The project consists of two 38-storey towers with two levels of basement car parking.
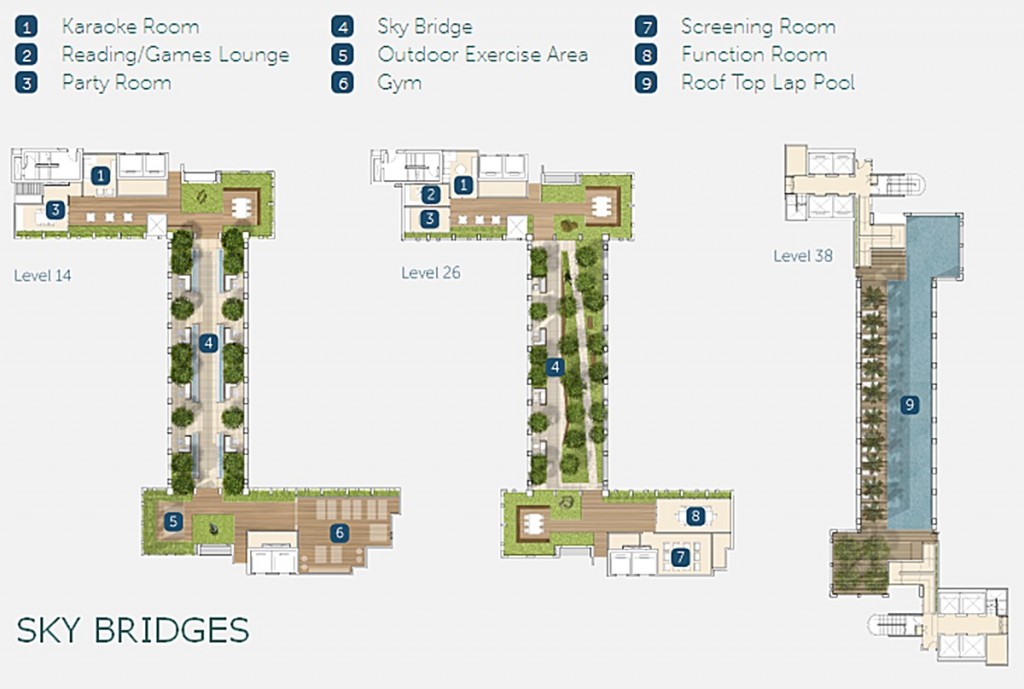
Source: Developer’s brochure
Facilities are spread out over the ground floor, 14th floor, 26th floor and 38th floor.

Table of facilities
For functions or family gatherings, there are party rooms, karaoke rooms, BBQ pits, and a party lawn. Of course, the sky bridges are also options.
The layout is such that both blocks have equal access to most facilities. Moreover, the facilities on the higher floors are accessible to the residents via the sky bridges. Hence, there is really no one premium block over the other.
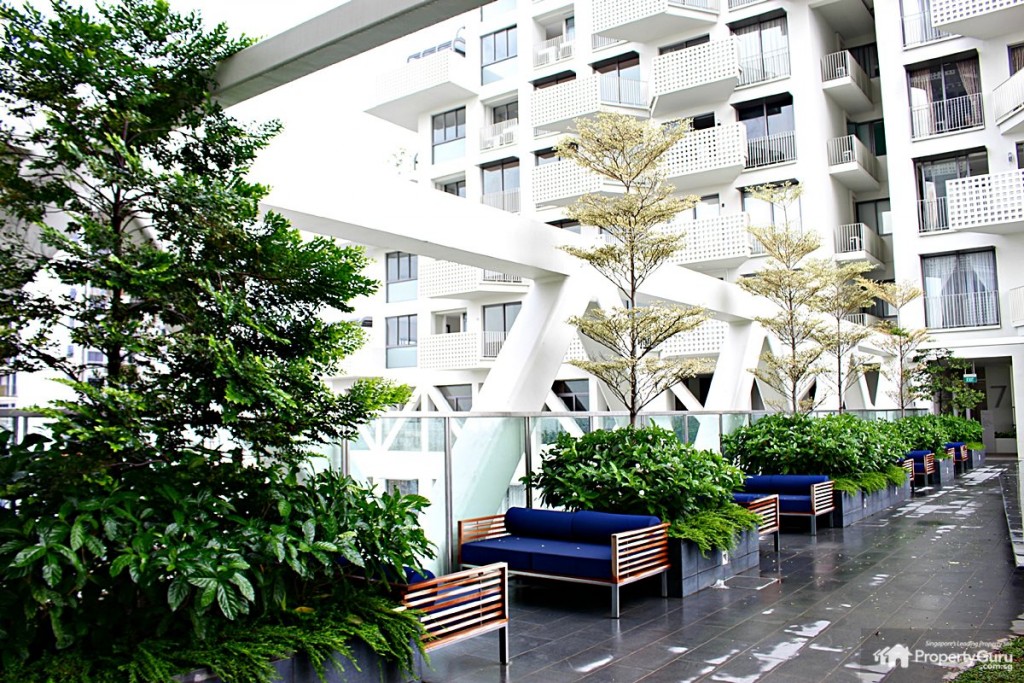
Sky bridge
The sky bridge on the 26th floor makes for an ideal space to relax at after a long day at work. You could possibly hold gatherings there as well.
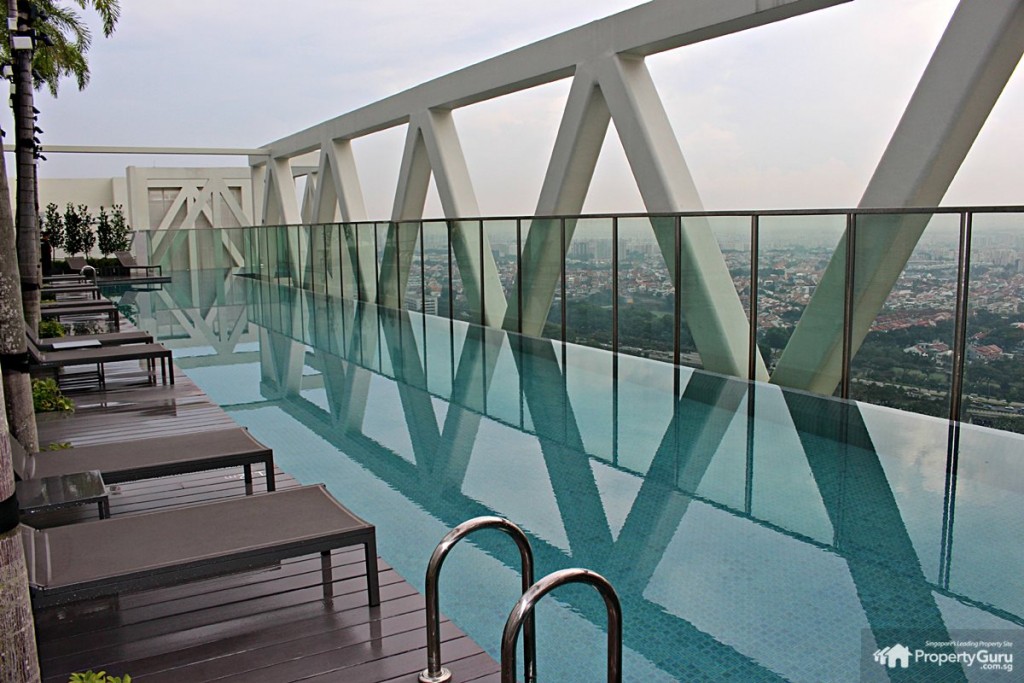
Sky pool
Nothing beats the sky pool on the 38th floor, however. The view is really quite amazing, though probably not for those with a fear of heights.
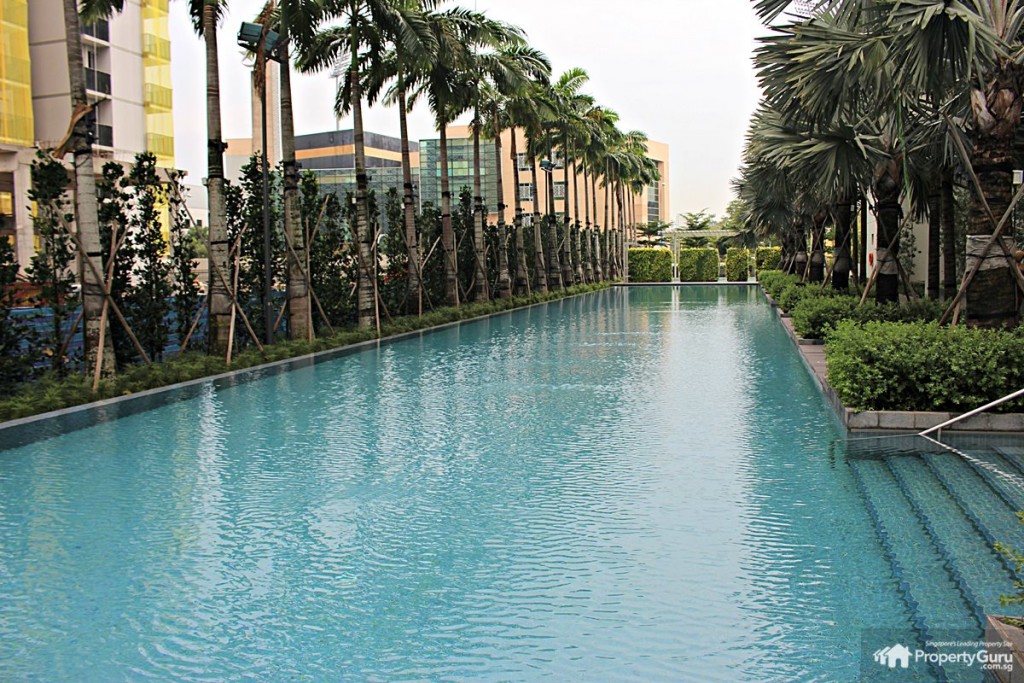
50m lap pool
Fitness enthusiasts could go for a few laps in the 50m lap pool on the ground floor to relax after work, or even before heading off to work in the mornings.
Outfitted units are available for 2- and 3-bedroom units. Photos in this review are from both units.
Specifications:
Flooring
- homogenous and/or ceramic tiles with matching skirting for living, dining areas, dry kitchen, study and hallway (and for bedroom in 1-bedroom units)
- natural stone with matching skirting for living, dining areas, dry kitchen and hallway in penthouse units
- homogenous and/or ceramic tiles for all bathrooms, powder room, kitchen and water closet
- timber parquet with matching skirting or laminated flooring with matching skirting for all bedrooms (except in 1-bedroom units)
- homogenous and/or ceramic tiles with matching skirting for private enclosed space (PES), balcony, uncovered balcony, terrace, utility and yard
Doors
- fire-rated timber door for entrance
- aluminium-framed glass door for secondary entrance
- hollow core timber door for all bedrooms, bathrooms and powder room
- timber-framed glass door for kitchen
- low metal grille gate for PES
- aluminium-framed bi-fold door for utility and water closet
- aluminium-framed glass door or hollow core timber door for yard
- aluminium-framed glass door for balcony, uncovered balcony and terrace
Sanitary fittings
- solid surface vanity top with wash basin and mixer, shower screen with shower mixer set, water closet, paper holder, towel rail and mirror for all bathrooms
- long bath with bath and shower mixer set for master bathrooms in some 3-bedroom units, 4-bedroom and penthouse units
- 2 sets of wash basin and mixers for 4-bedroom and penthouse units
- solid surface vanity top with wash basin and tap, water closet, mirror, hand towel rail and paper holder for powder room
- wash basin and tap, shower set, water closet and paper holder for water closet
Additional items
- built-in wardrobes for all bedrooms
- shoe cabinet for each unit
- wall-mounted air-con from Mitsubishi Electric for living, dining and family areas, bedrooms and study
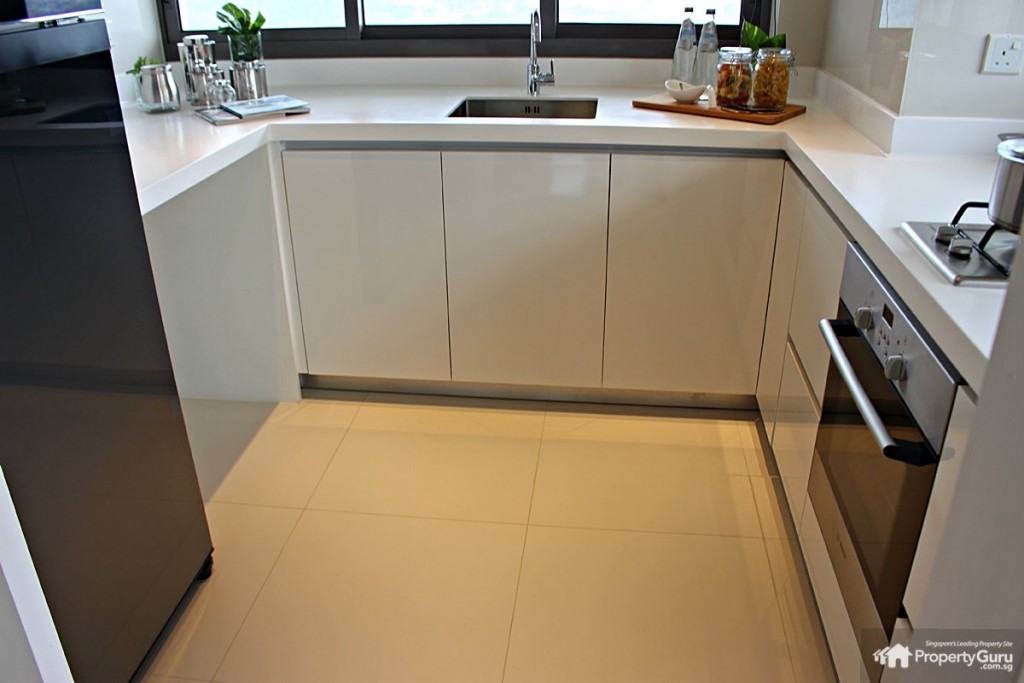
2-room kitchen
Cabinets with solid surface countertops and a stainless steel sink come with the kitchen. Appliances provided include a gas cooker hob and hood, a refrigerator from Toshiba and a built-in oven from Bosch.
The space in the 2-bedroom kitchen is sufficient for one person to comfortably move around in. Smaller units come with an induction stove and microwave oven instead. The windows in the kitchen offer great views.
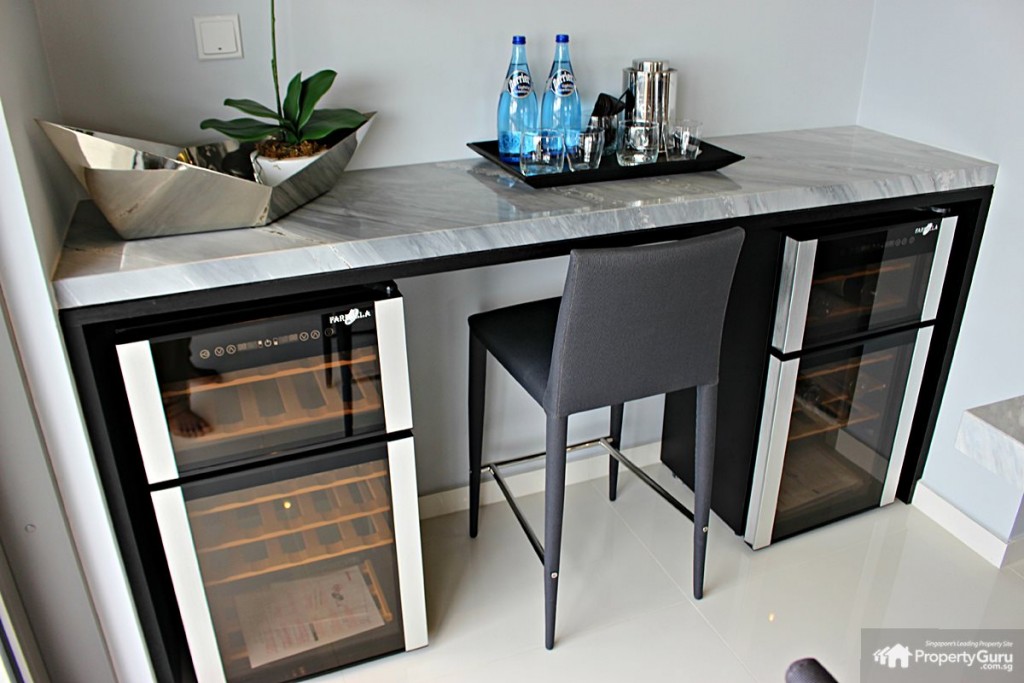
Wine chillers
Just across the kitchen, there is a space for the wine chillers. They come with this particular unit as it is part of the Designer Series.
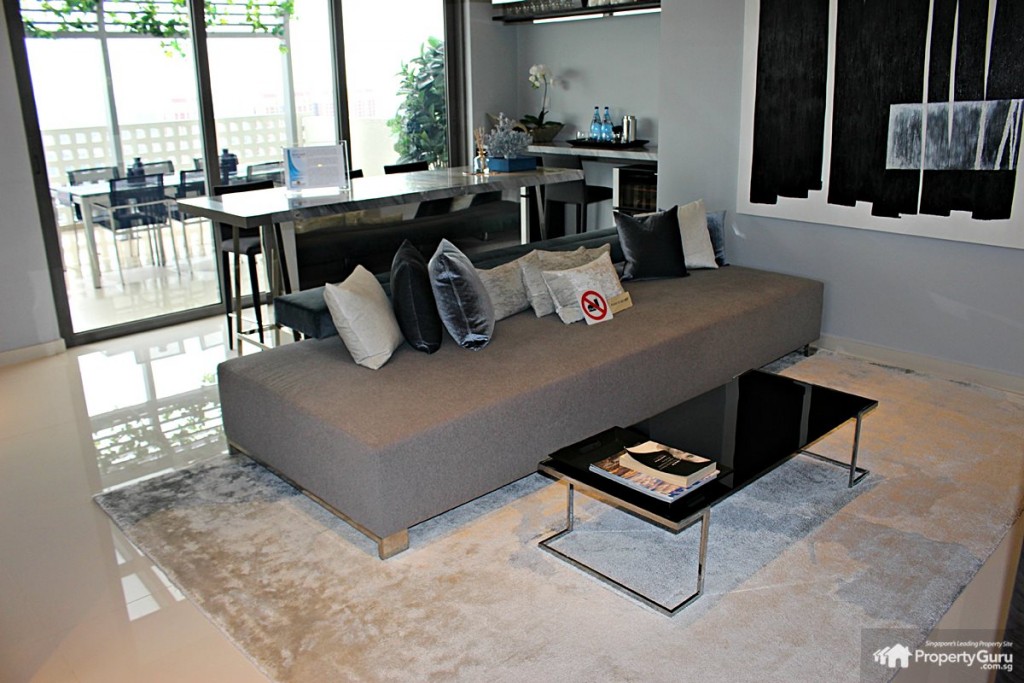
Living and dining area
Just beyond the kitchen is the living area, which extends to the terrace area behind. It is pretty decent-sized for a 2-bedroom unit.
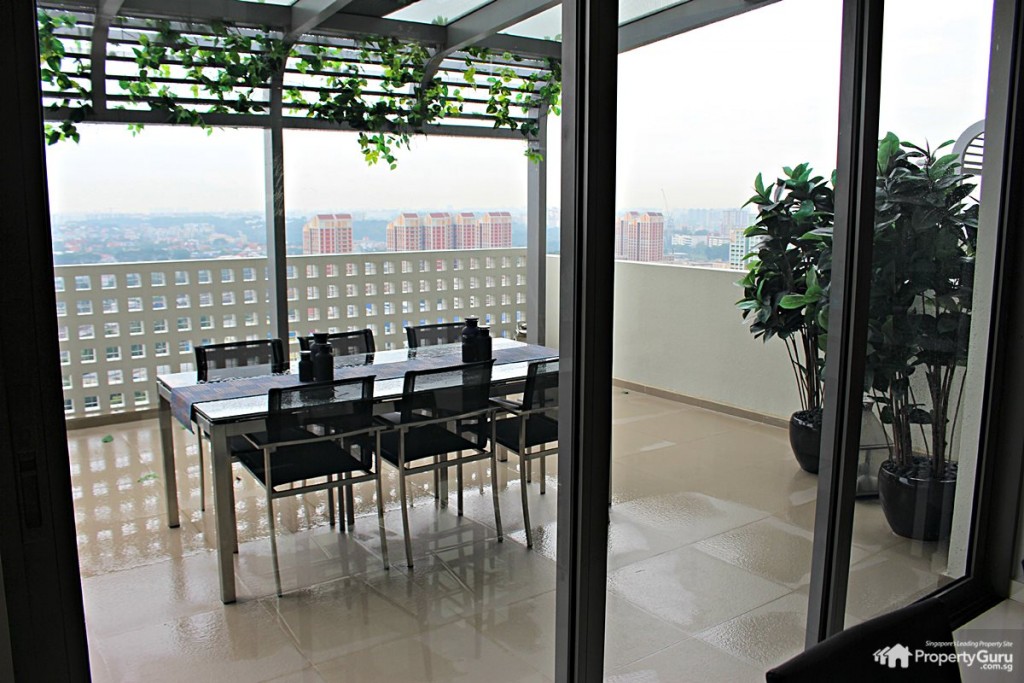
Terrace
The view from the terrace is quite breathtaking and the space makes for an ideal place for guests to hang out at during parties or when you have friends over. It could also be used as an alfresco dining area.
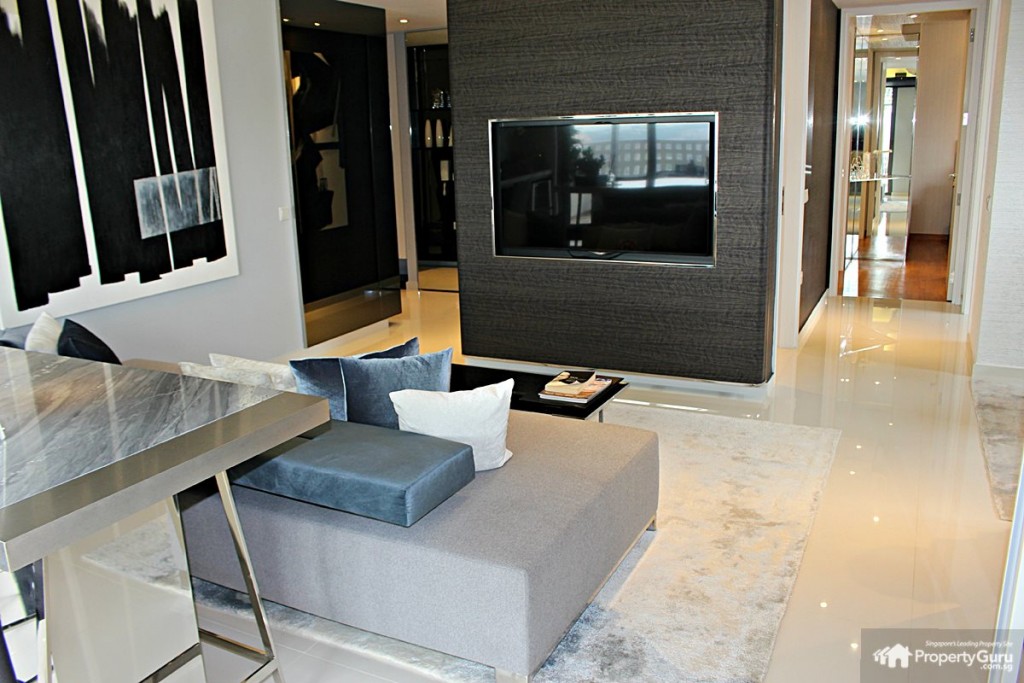
Living room
Another view of the living area. The entrance to the unit is on the left.
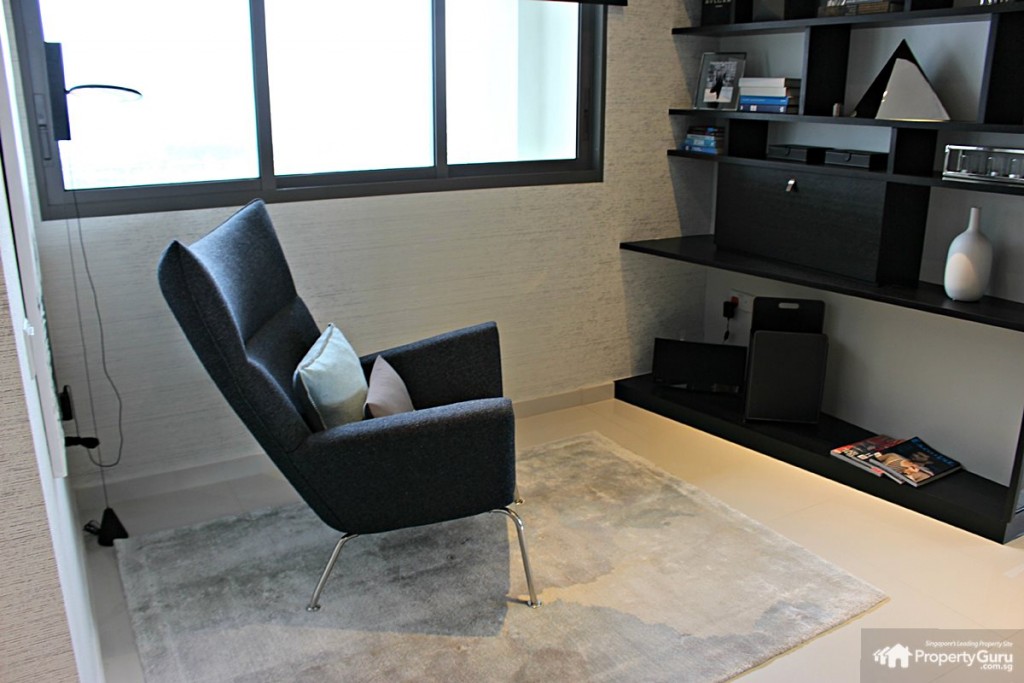
Study
There is a study area to the side of the living space, just behind the kitchen. The space could be converted to a work space or even an entertainment lounge.
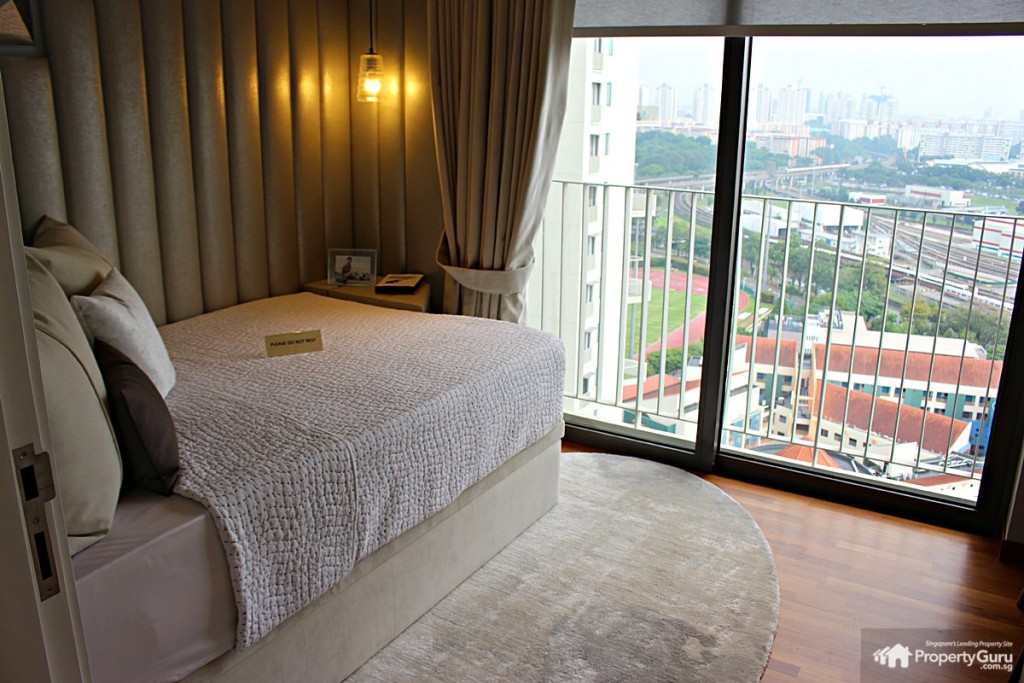
Common bedroom with a view
The common bedroom could fit a queen-sized bed, but going with the single option frees up more space.
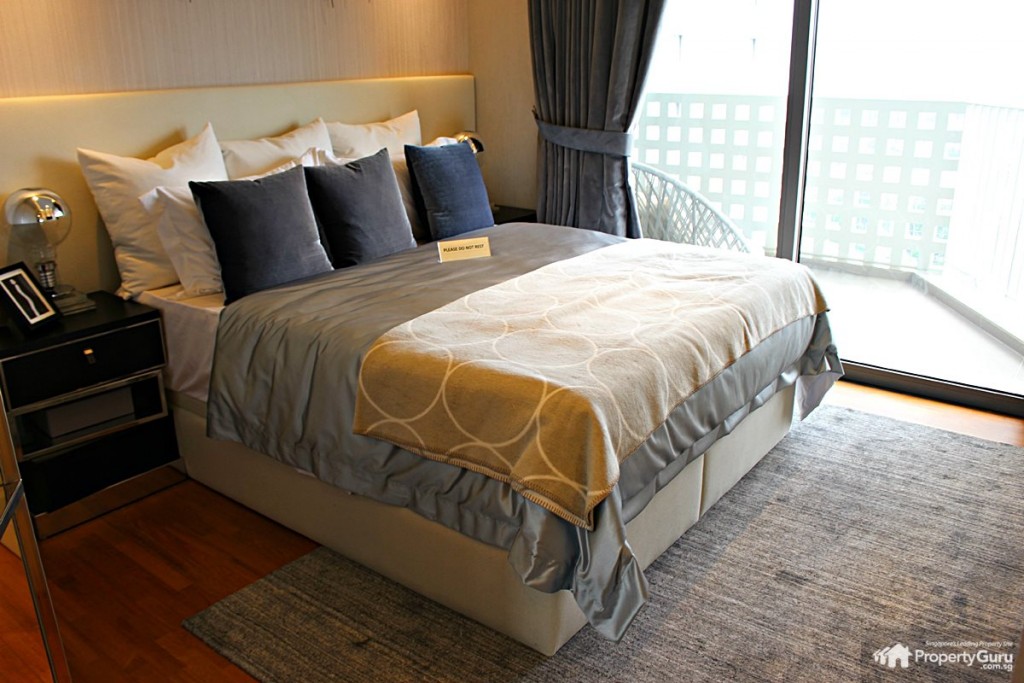
Master bedroom
The master bedroom could fit a king-sized, but again going with the smaller queen option will mean more maneuvering space.
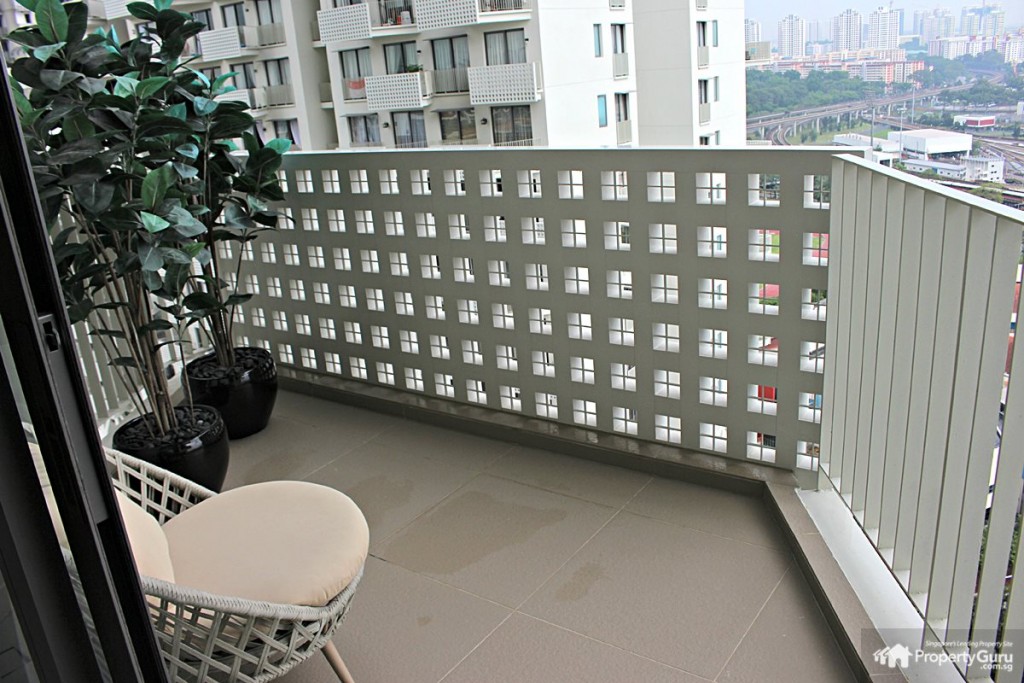
Master bedroom’s balcony
The master bedroom comes with a balcony and again, the view is amazing.
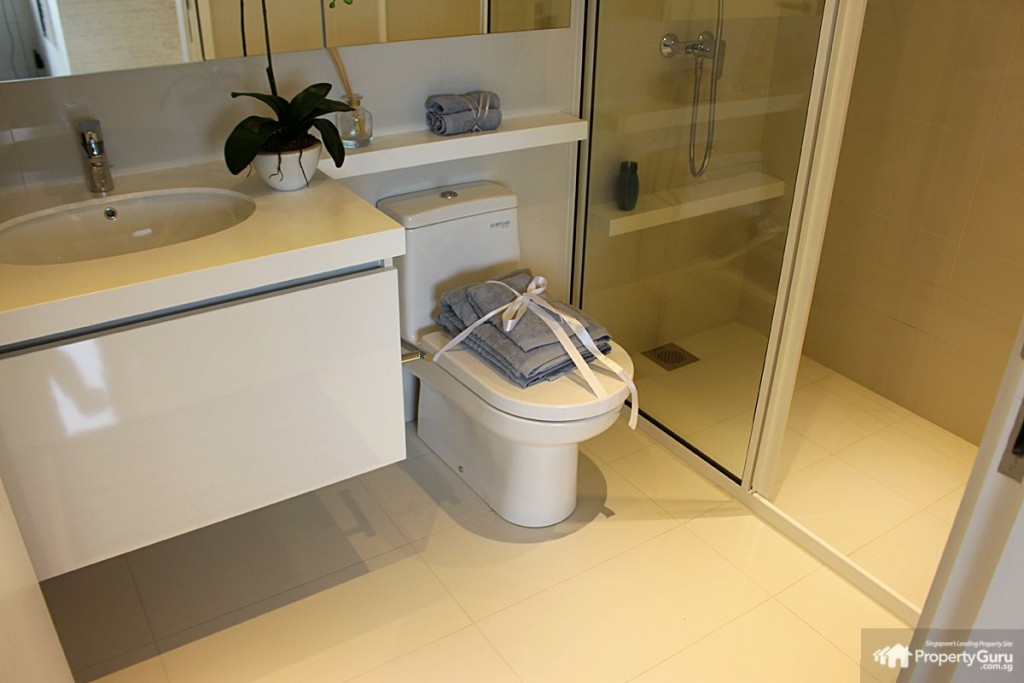
Common bathroom
The common bathroom can accommodate one person at a time. There is a wet and dry area as per normal and fittings are from Hansgrohe.
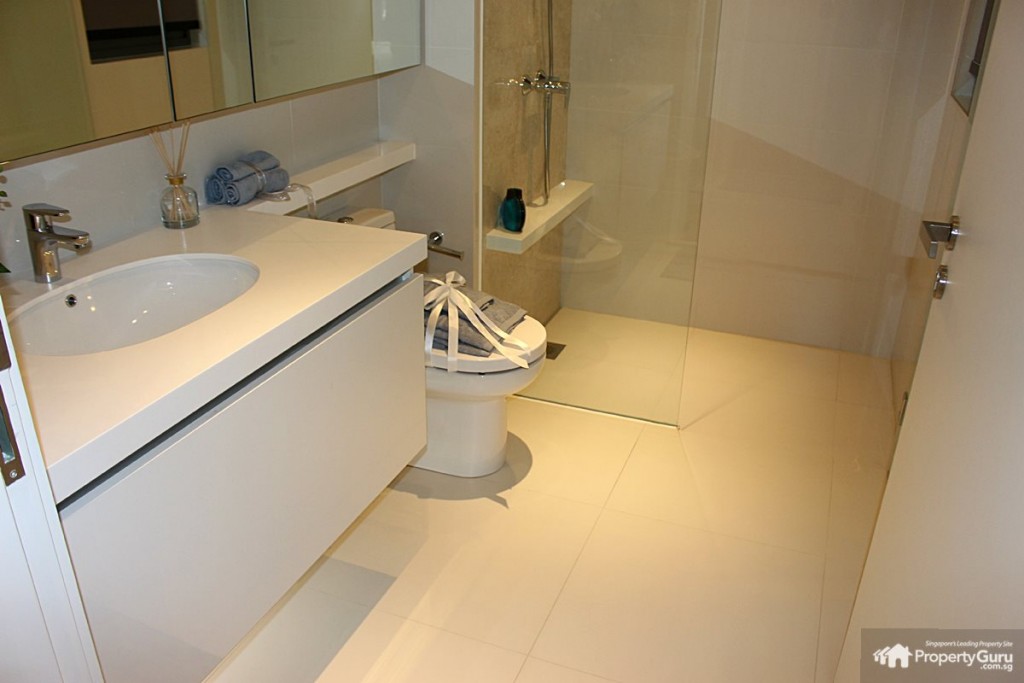
Master bathroom
The master bathroom is slightly longer and wider.
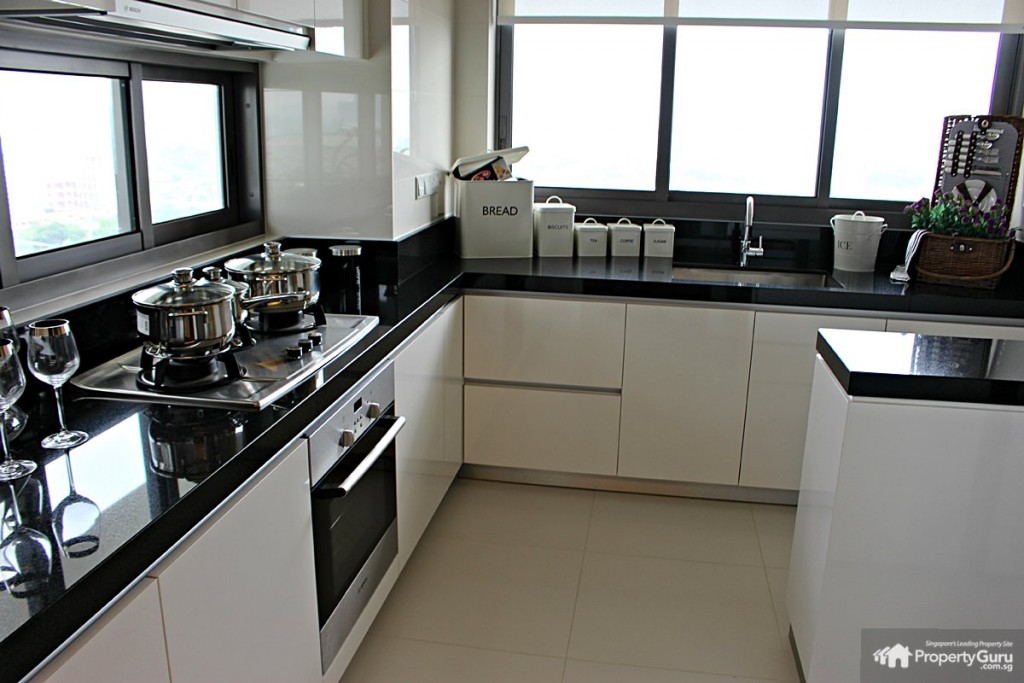
Kitchen
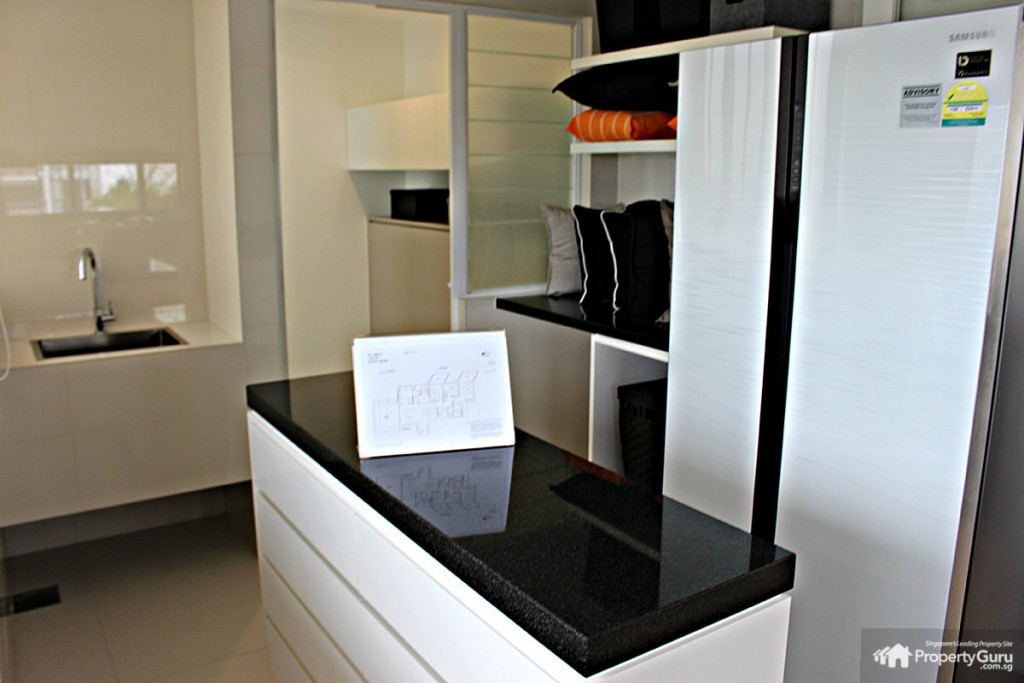
Kitchen
The kitchen in the 3-bedroom terrace is much bigger. The windows again give you spectacular views of the surroundings. The fridge here is a Samsung Digital Inverter with a 10-year warranty. The space could easily accommodate up to 3 people.
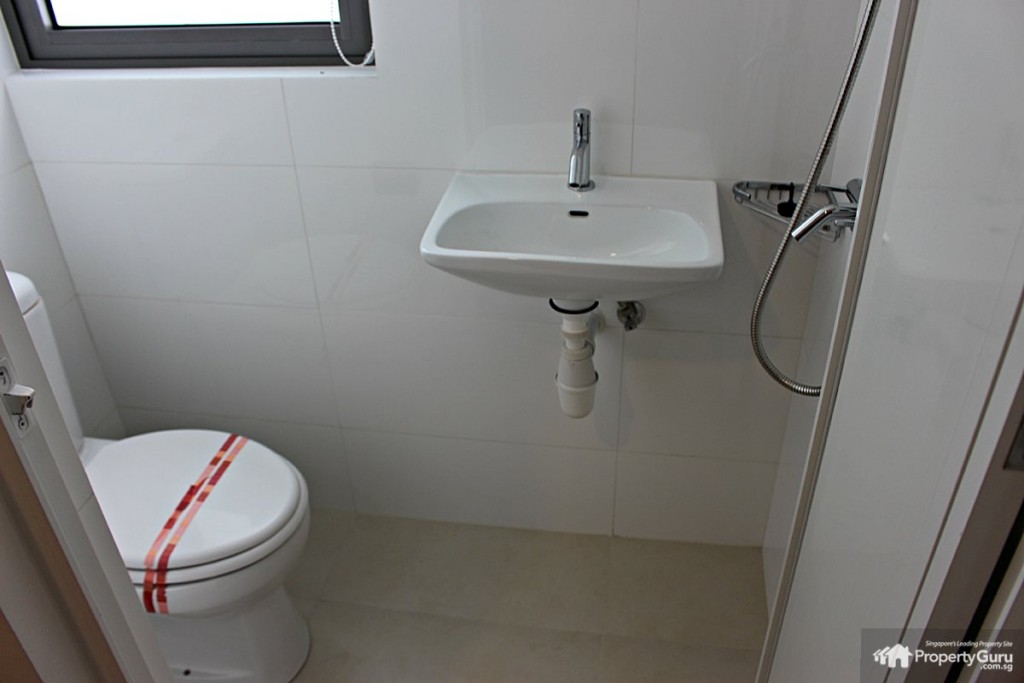
WC
The yard area consisting of the utility space and water closet, is at the back of the kitchen. If the utility space is used as storage, then it may be convenient. However, if it is to be used as quarters for your helper, arrangements may have to be made for some privacy.
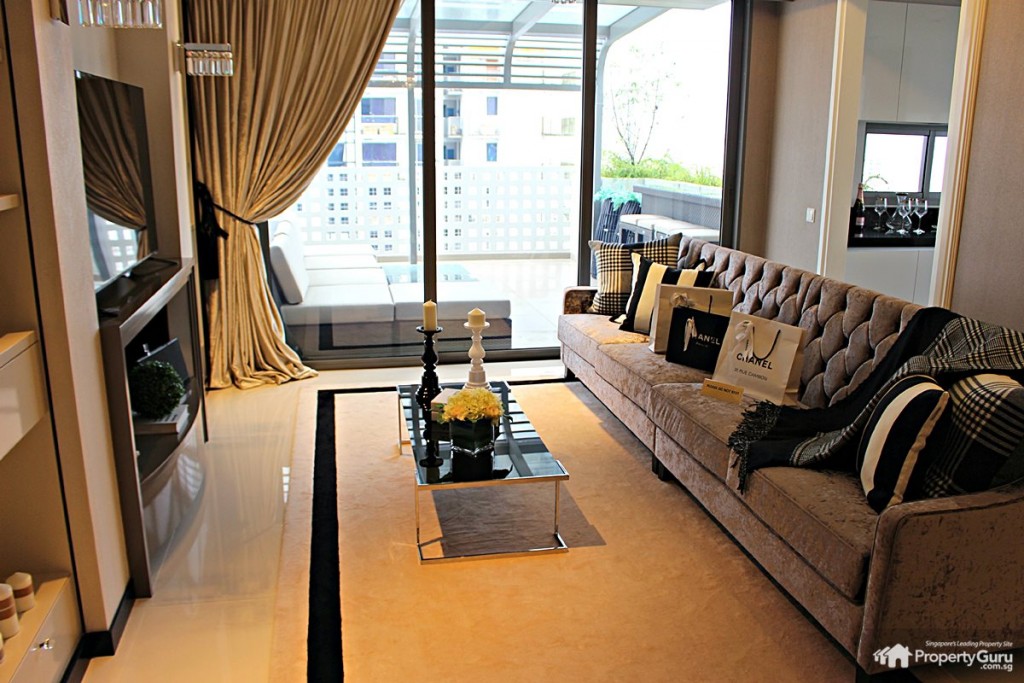
3-room living room
The living space in the 3-bedroom unit is longer and extends to the terrace outside, which is almost a replica of the one in the 2-bedroom unit.
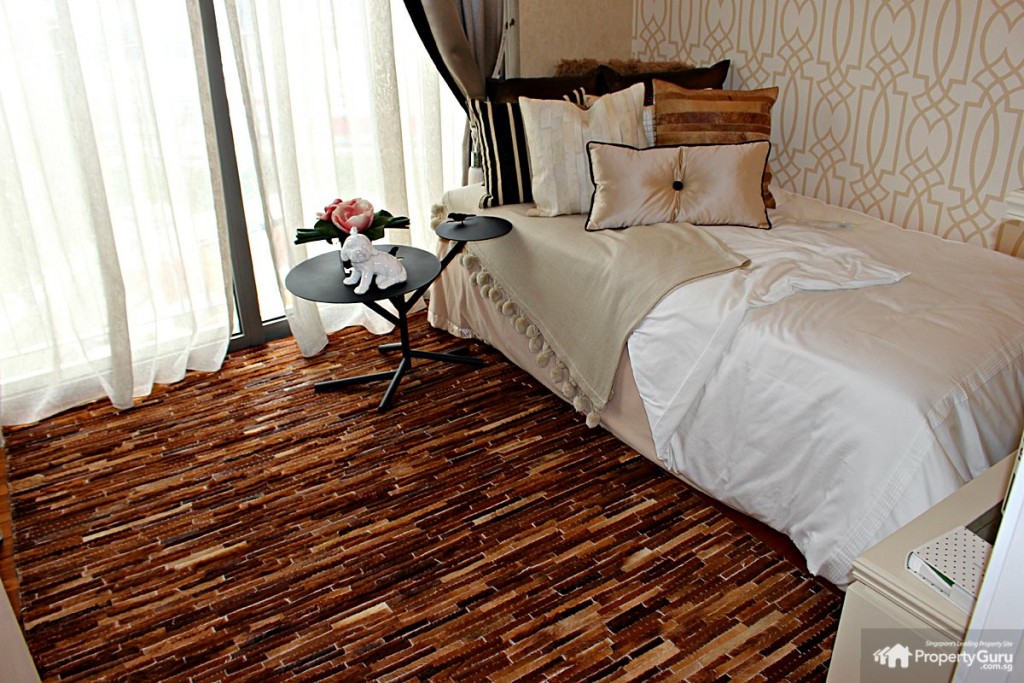
Common bedroom
The common bedroom can accommodate a queen-sized bed, but going with the single option frees up space and makes the room seem more spacious.
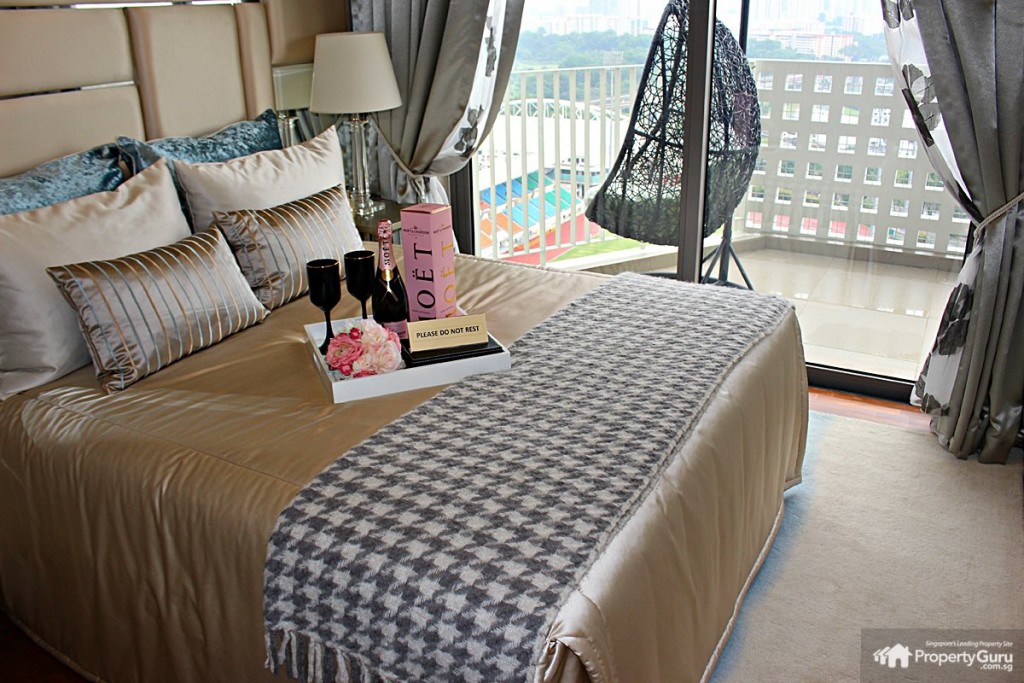
Another common bedroom
The other common bedroom comes with a balcony and is slightly bigger.
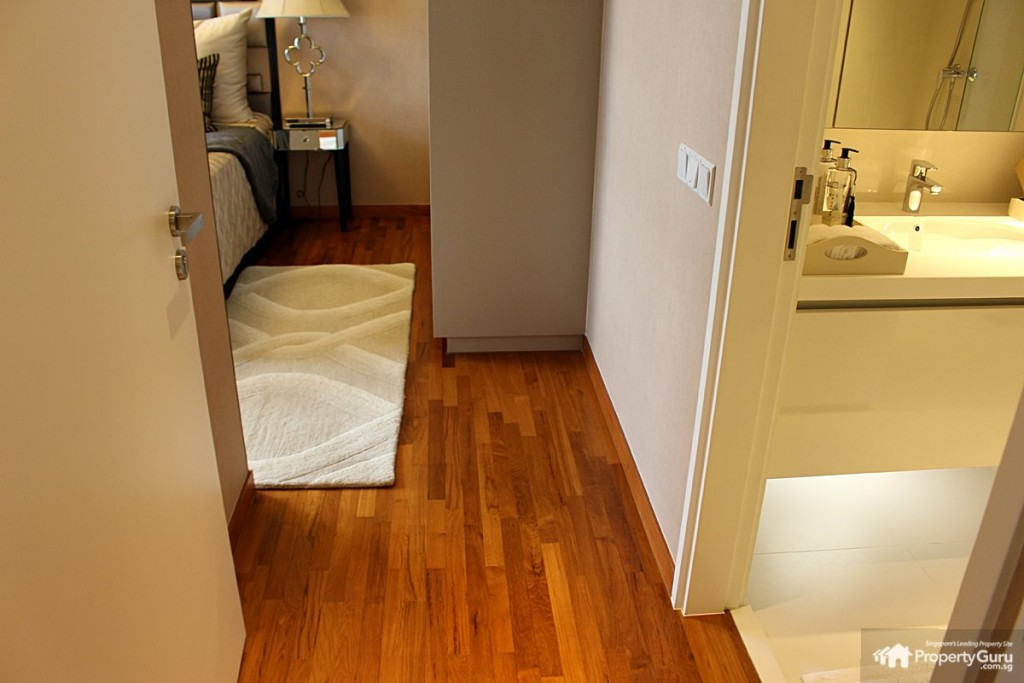
Master bedroom entrance
The entrance to the master bedroom.
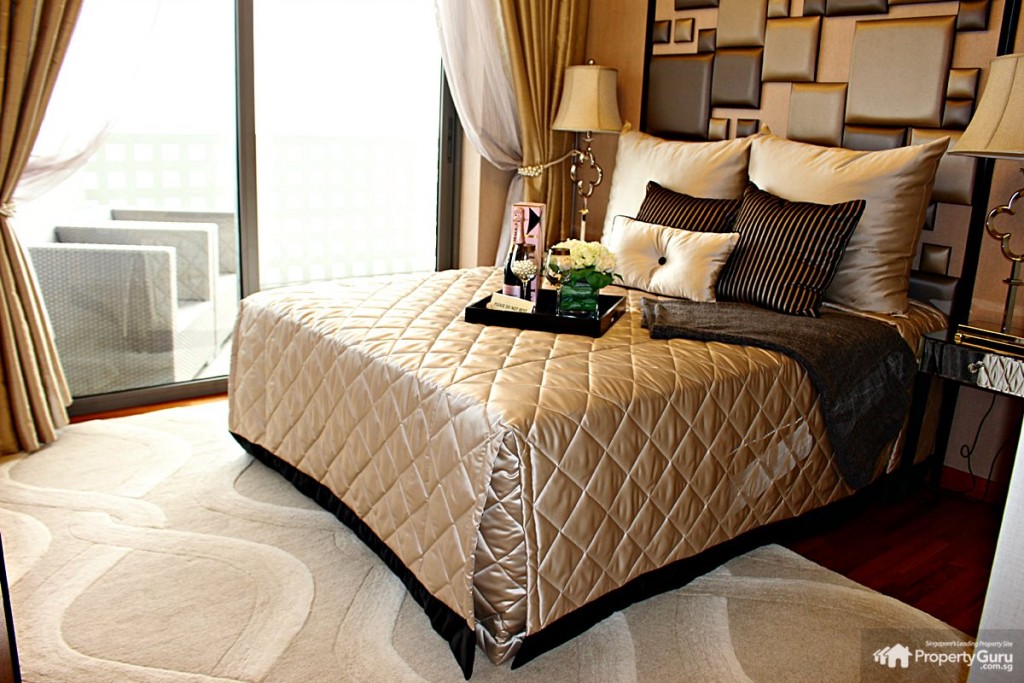
Master bedroom
The master bedroom could fit a king-sized bed, but going with the queen-sized one will give you more leg room. As with the 2-bedroom unit, it comes with a balcony too.
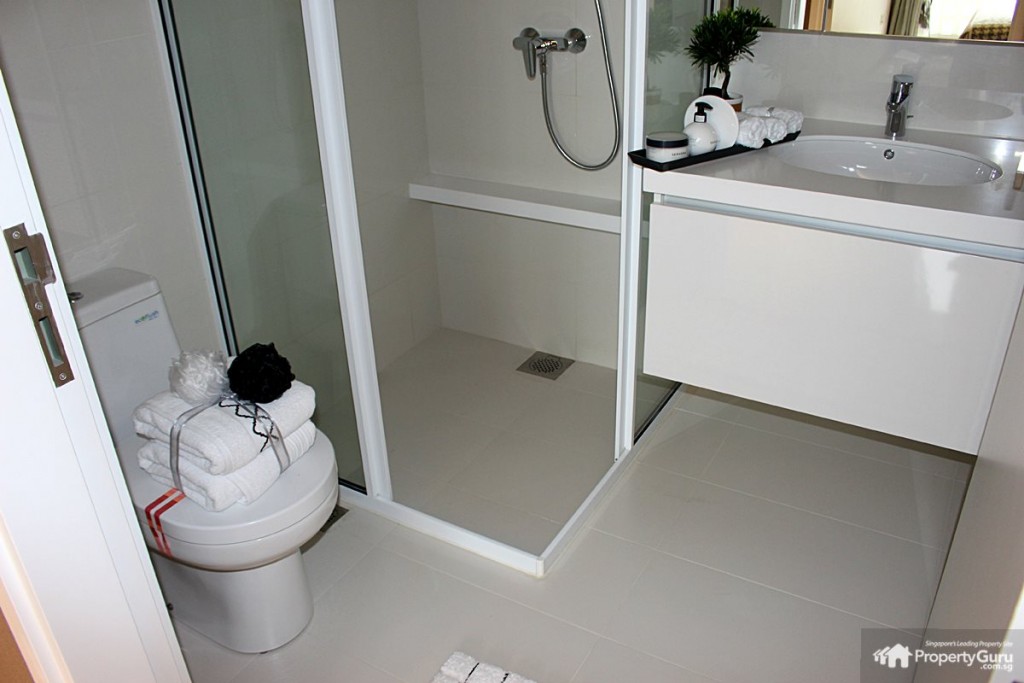
Common bathroom
The common bathroom can fit one person at any one time. The design for the shower area is probably due to the given space available.
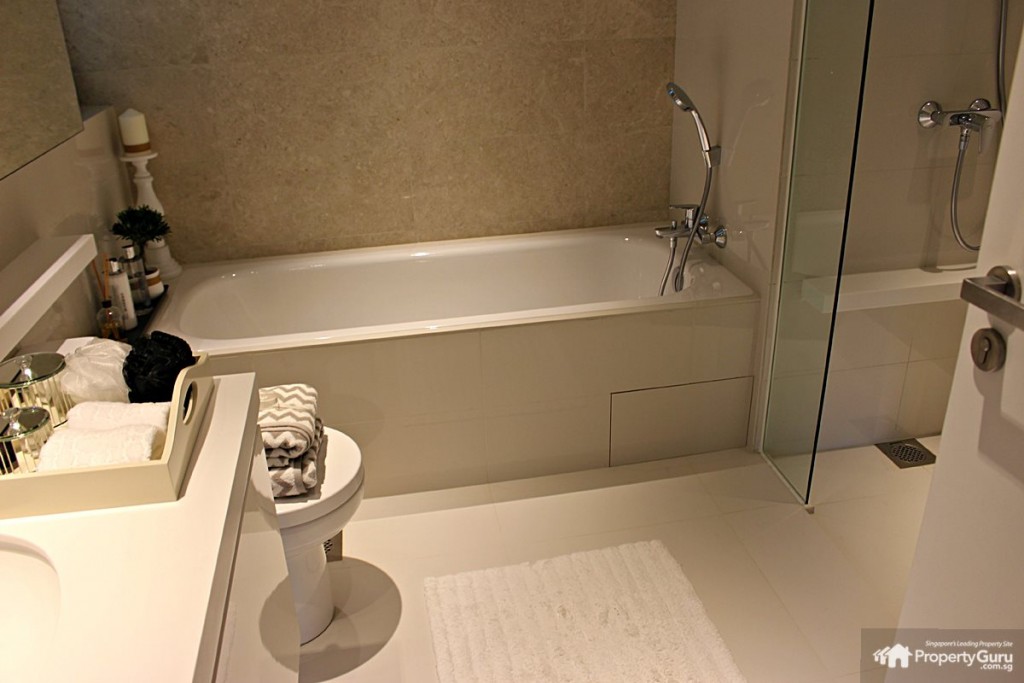
Master bathroom
The master bathroom comes with a bath tub and can definitely accommodate two people at one time.
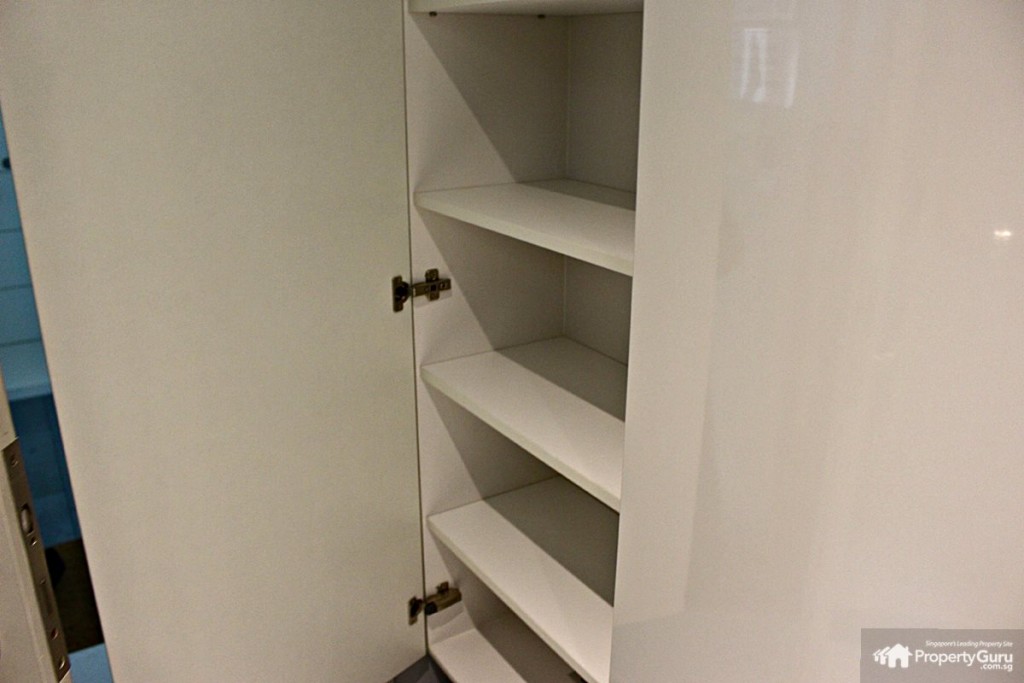
Shoe cabinet
Lastly, all units come with a shoe cabinet near the entrance.
Buyers are likely to be a mix of owner-occupiers and those looking to lease. An estimated 40% of buyers appear to be HDB upgraders. Singaporeans and permanent residents account for approximately 88% of sales.
Unit types are spread out among the stacks.
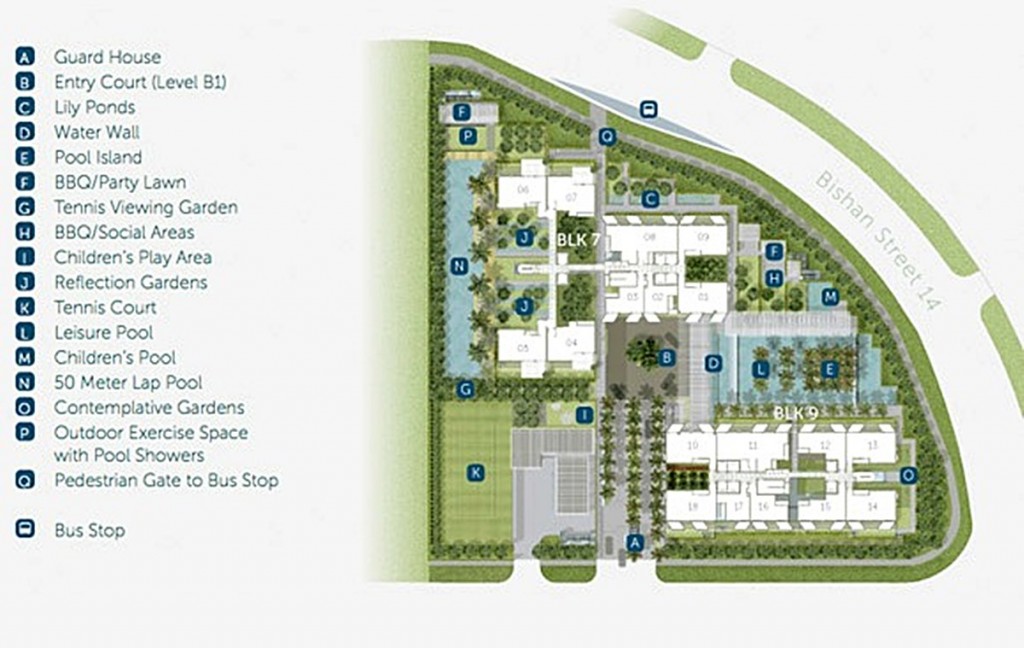
Source: Developer’s brochure
Stacks 11, 12 and 12 are inward-facing with a full pool view while stacks 5 and 6 are outward-facing with a full pool view. Residents in higher floors will enjoy expansive views of the surrounding Bishan district and beyond. However, the view from stacks 14 to 18 may be obstructed with future residential developments in the land plot just in front.
Interested in Sky Habitat? Why not browse our listings here?
Location
Etymology: Bishan is a neighbourhood in the central region of Singapore, covering 743 hectares of land. It is bounded by Ang Mo Kio Avenue 1, the Central Expressway (CTE), Braddell Road and the west end of Upper Thomson Road.
Interested in Sky Habitat? Why not browse our listings here?
Constructed over what used to be a cemetery, there was initial trepidation that the HDB flats would face poor occupancy. These fears were unfounded and Bishan became one of the most popular towns when built. Today, residential prices in Bishan are above-average because of the town’s accessibility.
Bishan got its name from the Cantonese term for large burial ground, Peck San Theng which translates to ‘pavilions on the green’. The term reflects the area’s origins as a burial ground that was established in 1870 by Chinese immigrants from Canton. Redevelopment of the neighbourhood began in the 1980s, to provide public housing for the then growing population.
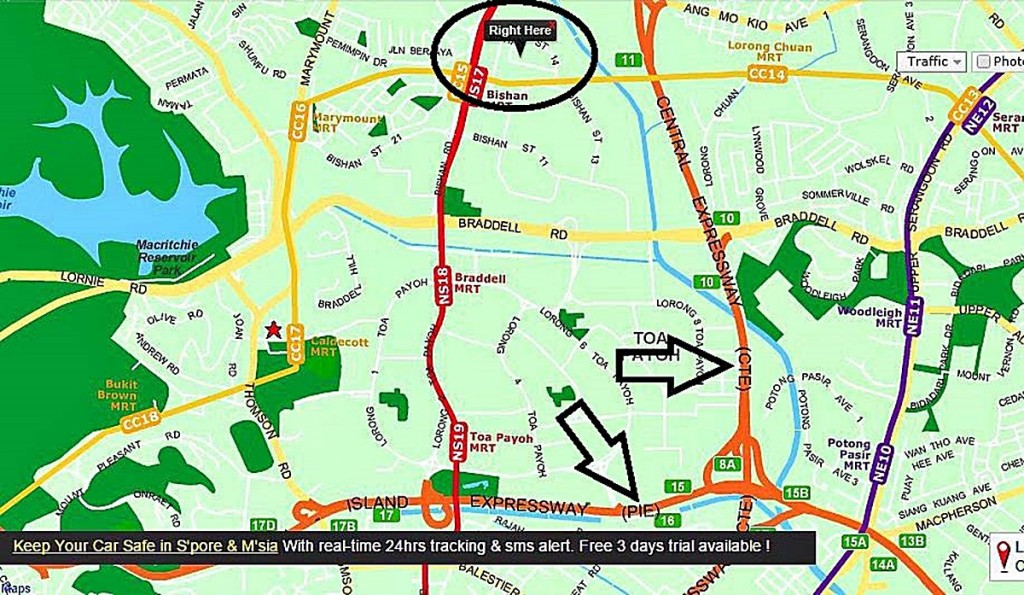
Source: streetdirectory.com
Getting there: Location is a very big selling point for Sky Habitat, as a city-fringe project. If you’re travelling by train in the mornings, Raffles Place MRT is a 20-minute ride from Bishan MRT. You will also enjoy easy access to major expressways, so connectivity is enhanced.
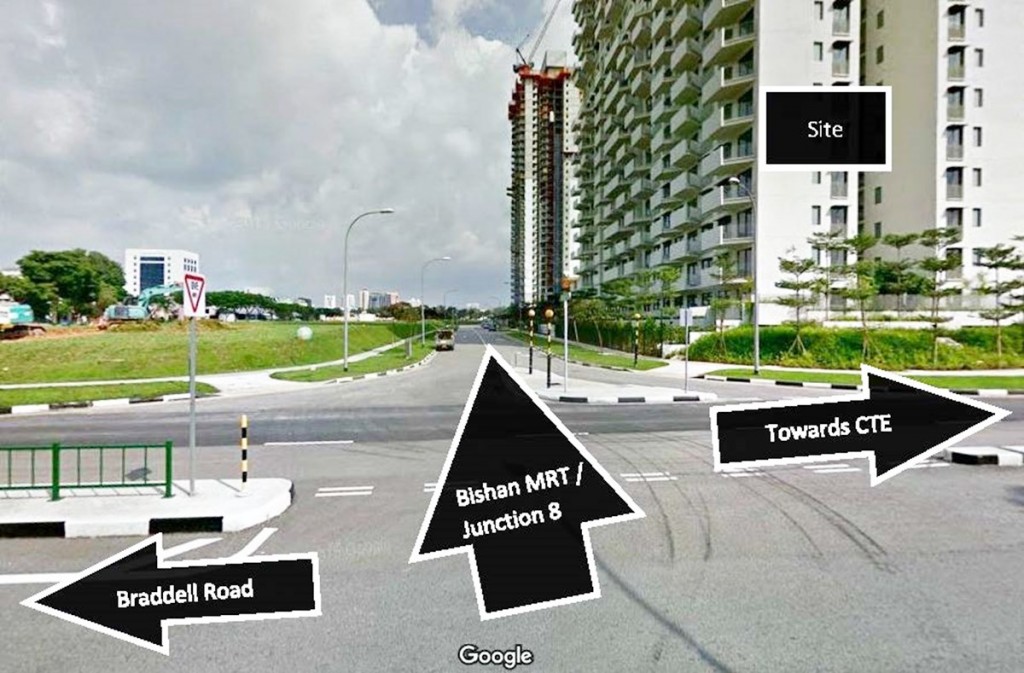
Source: Google Street View
Turning left or going straight will get you to Junction 8 and Bishan MRT in less than a minute. Staying right will get you to the CTE in 2 minutes. The Central Business District (CBD) area is an 11-minute drive away via the CTE. Going left will get you on to Braddell Road in 2 to 3 minutes.
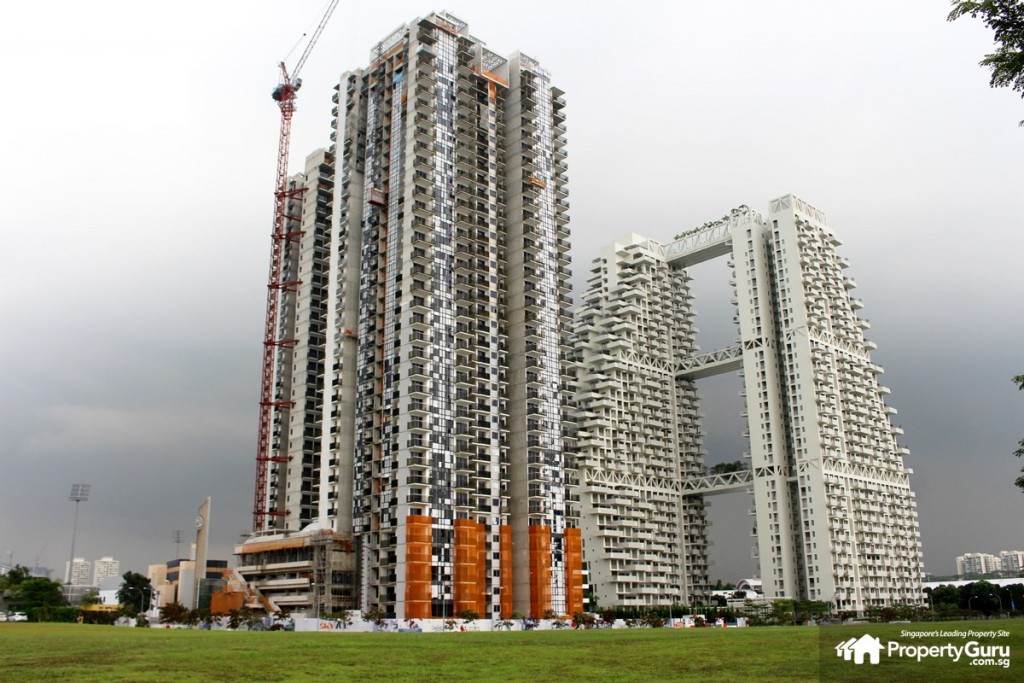
Sky Habitat
The view of two major projects by CapitaLand – Sky Habitat on the right and Sky Vue right next to it – is certainly quite beautiful.
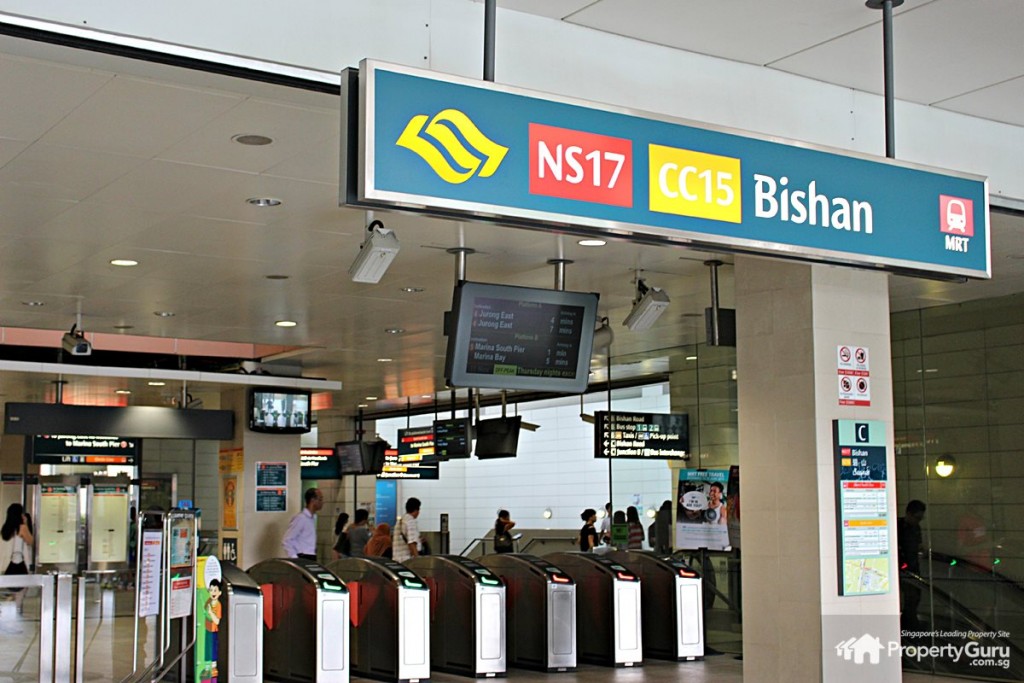
Bishan MRT station
Bishan MRT is a 3-minute walk away. From there, it is a 10-minute ride to Orchard MRT, where you have the entire Orchard Shopping Belt. For early morning commuters, Raffles Place MRT is eight stops away. Residents will have direct access to both the North South Line and the Circle Line from Bishan MRT.
The estate: Sky Habitat is situated in the heart of Bishan, and mostly surrounded by residential and commercial area. Although there is open space behind the project currently, the land is reserved for residential developments according to the 2014 Master Plan drafted by the Urban Redevelopment Authority (URA).
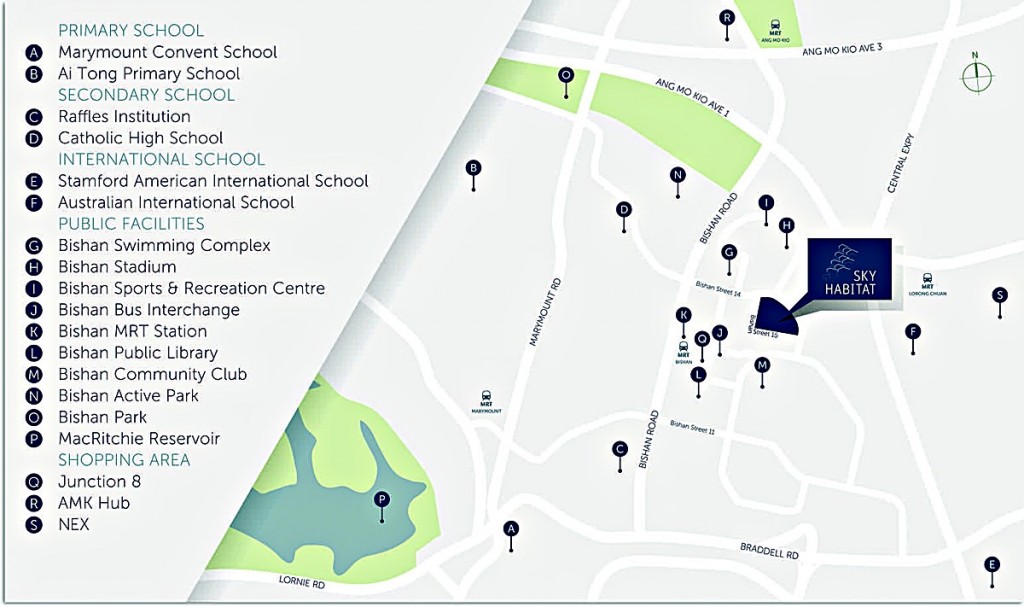
Source: Developer’s brochure
Sky Habitat’s location caters to a wide spectrum of interests and lifestyles. It is right next to Junction 8 and a 10-minute drive to shopping paradise Orchard Road. Bishan Sports and Recreation Centre is a stone’s throw away. Nearby Bishan Active Park and Bishan Ang Mo Kio Park also provide respite from the city’s hustle and bustle.
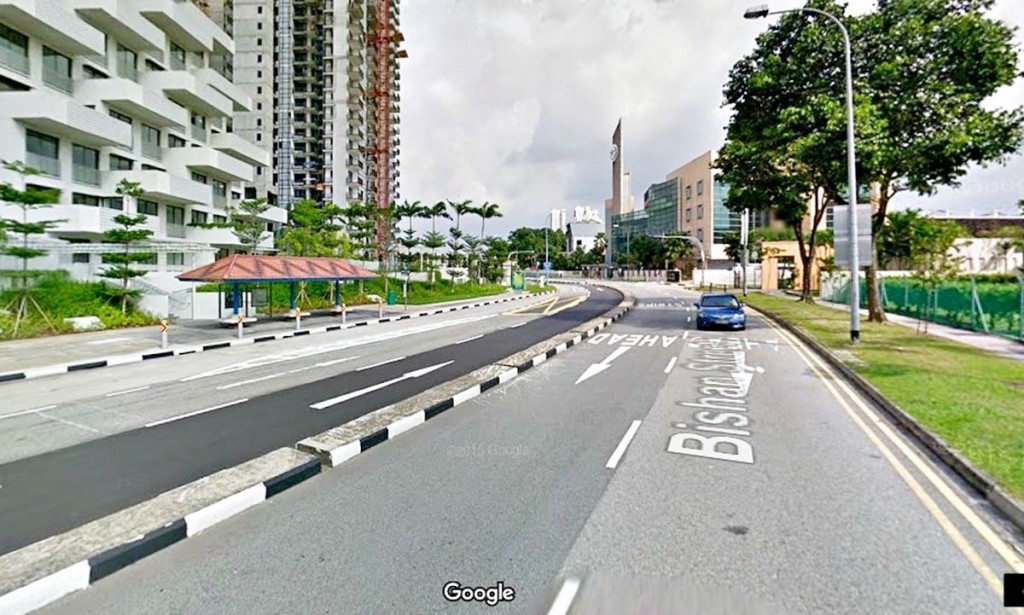
Source: Google Street View
There is a bus stop right in front of the project with services 53 and 410. 53 is a loop service that starts from Bishan Bus Interchange, goes all the way to Changi Airport before returning to Bishan. In between, areas covered include Serangoon, Ang Mo Kio and Pasir Ris. 410 is a feeder service covering different parts of Bishan.
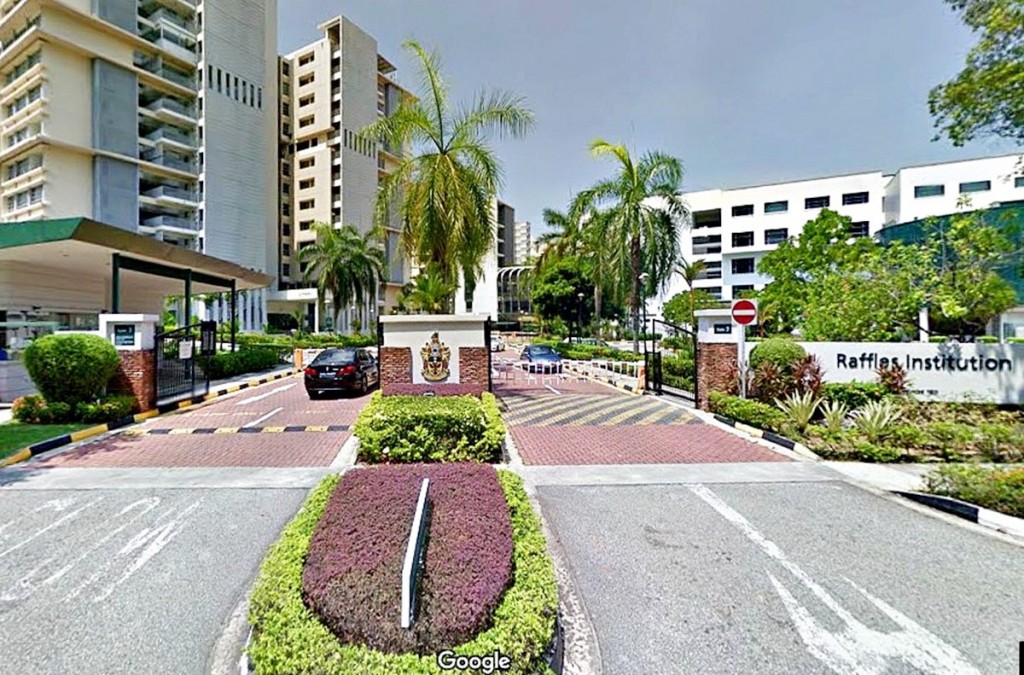
Source: Google Images
As for school options, there are a few reputable ones nearby.
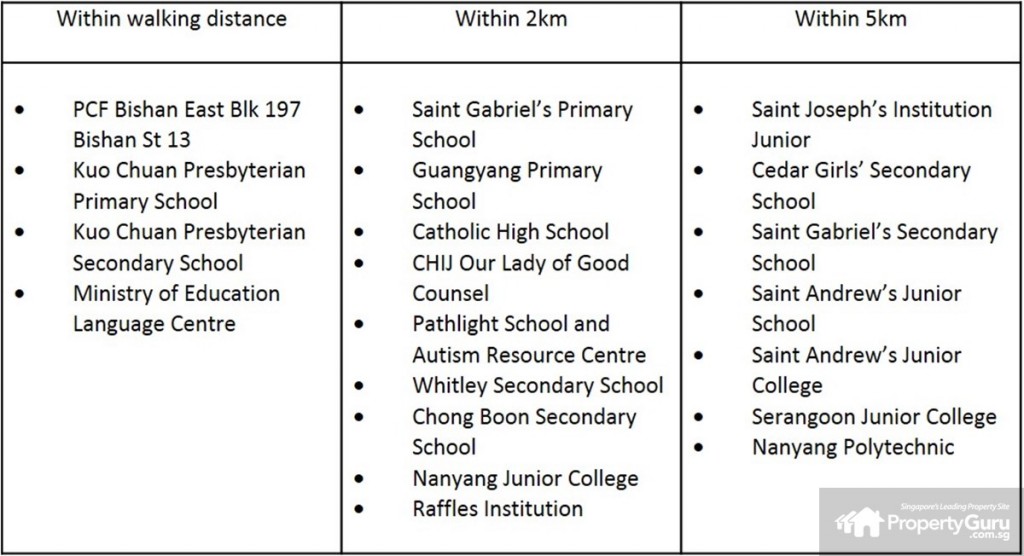
Nearby schools
International Schools:
- SJI International School
- Australian International School
- Stamford American International School
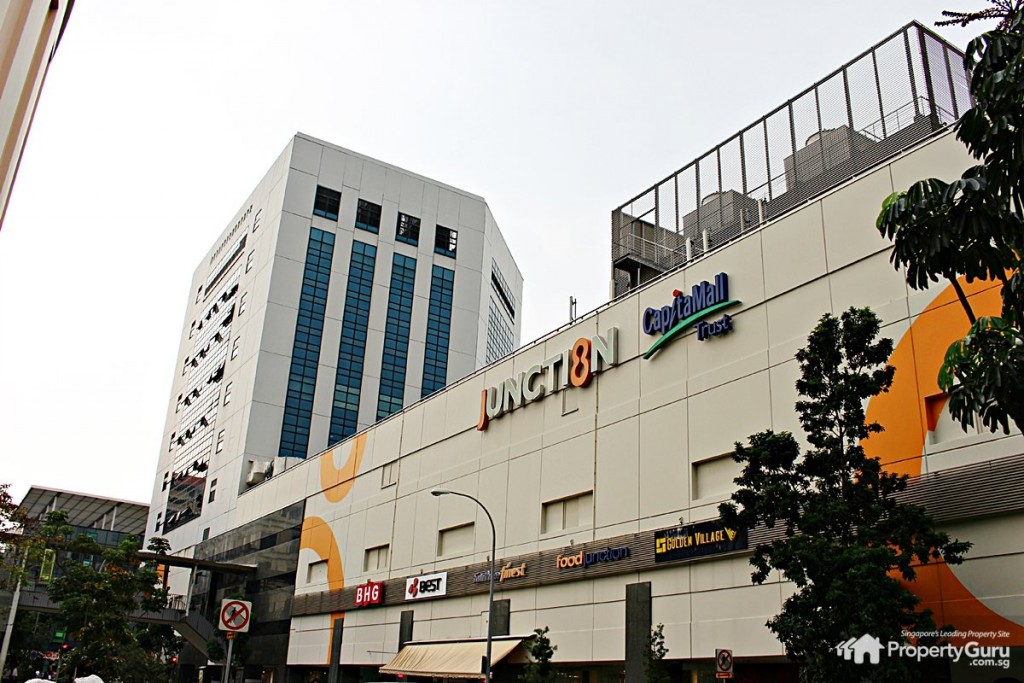
Junction 8
Junction 8 is a 3-minute walk away. Anchor tenants include Golden Village Cinemas, BHG, Fairprice Finest and Popular Bookstore. The mall boasts 174 stores.
Other nearby malls include Thomson Plaza, Ang Mo Kio Hub and NEX.
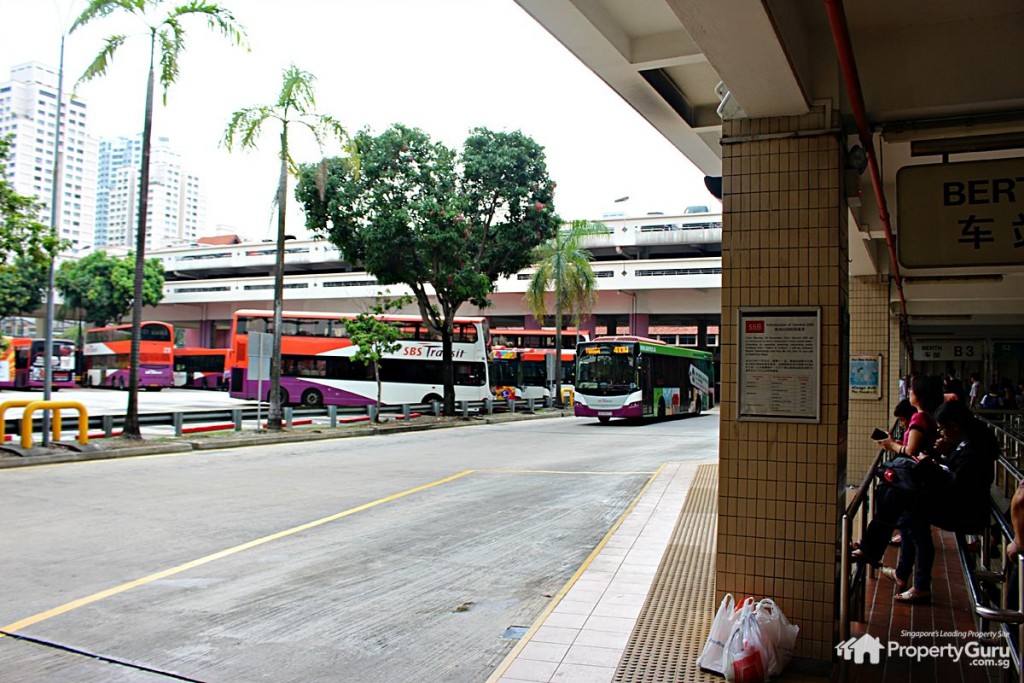
Bishan Bus Interchange
Bishan Bus Interchange is just across Junction 8, making the area almost like an integrated transport hub. Residents will definitely enjoy the convenience and easy connectivity to other parts of Singapore.
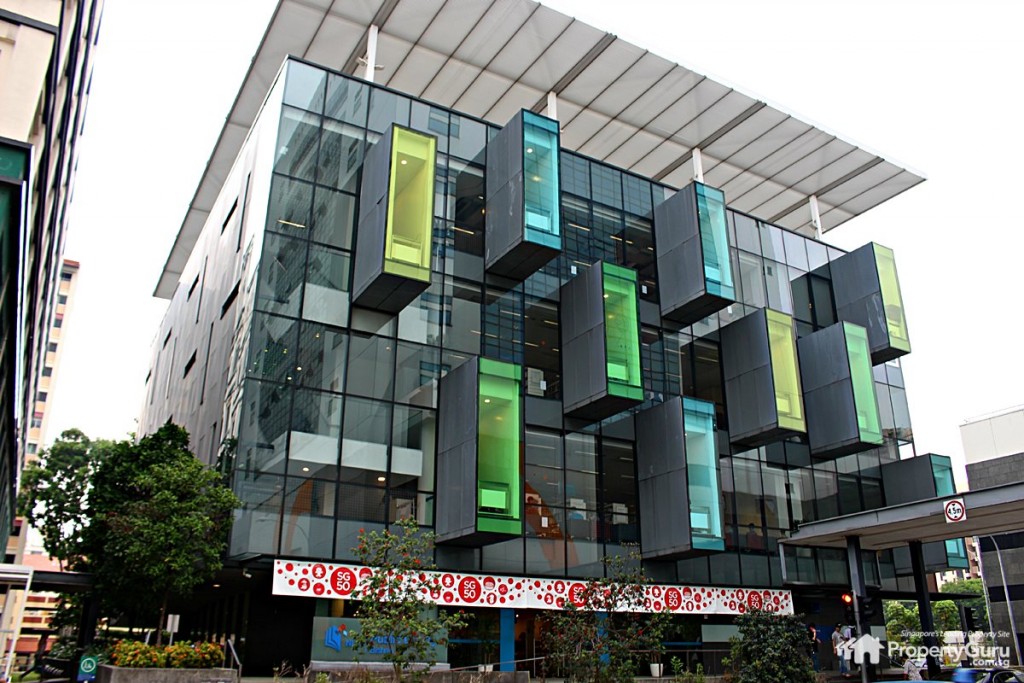
Bishan Public Library
Bishan Pubic Library is also right next to Junction 8. Students looking for a quiet place to study or even just read after school or during the weekends can easily head there.
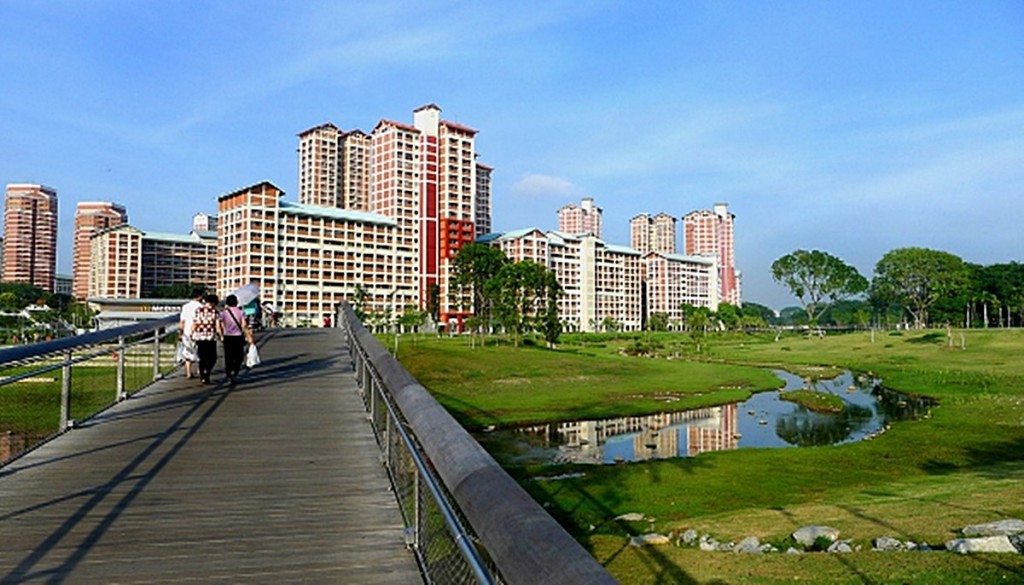
Source: Google Images
The nearby Bishan Ang Mo Kio Park is the perfect place for some calm and greenery, especially since there is going to be some construction in the land space behind Sky Vue in future.
Other recreational amenities near the project include Bishan Community Club, Bishan Harmony Park, MacRitchie Reservoir Park and the Singapore Island Country Club. Asian Golf Academy is a 4-minute drive away for the golfers.
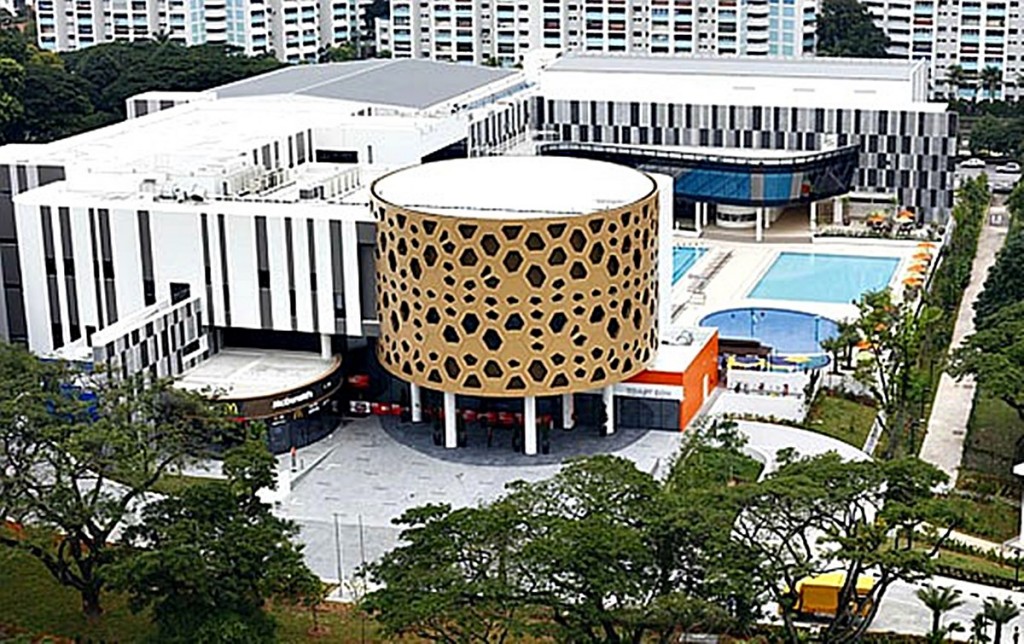
Source: Google Images
SAFRA Toa Payoh is a 6-minute drive away. Kids will enjoy the indoor playground (Kidz Amaze) and the bowling facilities at the site. There are a few dining options there too. There is a KTV lounge and a few dining options there too, making for good family fun.
As for healthcare needs, Tan Tock Seng Hospital is an 8-minute drive away. Toa Payoh and Ang Mo Kio Polyclinics are each a 5-minute drive away. There are also a number of general clinics around Bishan Central.
Analysis
Compare the best loans with PropertyGuru’s loan calculator here.
Caveated transactions for Sky Habitat at time of writing (Nov 2015) stands at 360. Recorded transaction prices range from $975K to $4.227M (see Chart 1).
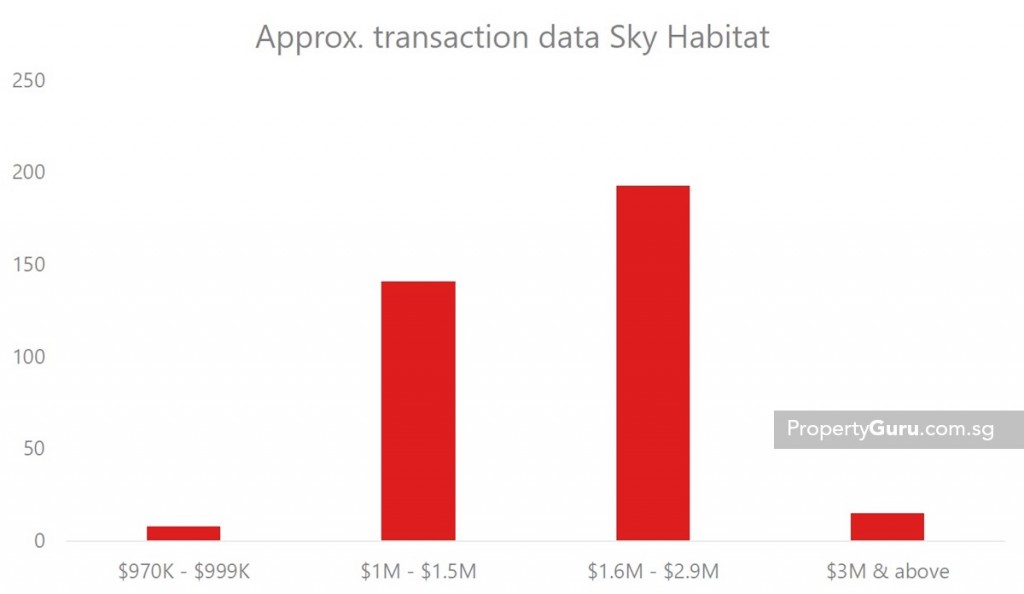
Source: URA, PropertyGuru
Sales Transactions
Sky Habitat’s closest competitor would be Sky Vue, located right next to it. Launched in October 2013, its median price for the past four quarters is $1,516 psf to Sky Habitat’s $1,561 psf. Residents at Sky Vue are likely to be a mix of owner-occupiers and tenants who like the centrality of the location.
Units at Sky Vue range from 1-3 bedroom units and penthouse units while Sky Habitat consists of 1-4 bedroom units and penthouse units.
To have a clearer picture, we will be looking at 3-bedroom and 1-bedroom units in particular, across both developments. According to caveats, Sky Habitat’s 3-bedroom units have a median price of $1,393 psf while Sky Vue’s is $1,394.5 psf. Transactions for the units at Sky Habitat range from $1.54M to $1.96M, and from $1.47M to $1.95M at Sky Vue.
As for 1-bedroom units, Sky Habitat’s have a median price of $1,526 psf while Sky Vue’s is $1,522 psf. Transactions for the units at Sky Habitat range from $975K to $929K, and are between $676K and $929K at Sky Vue.
Before deciding based on these numbers alone, we should look at unit sizing as well. Overall, units at Sky Habitat have more generous proportions. 3-bedroom units range from 1,216 sqft to 1,776 sqft and 1-bedroom units are between 635 sqft and 969 sqft. At Sky Vue, 3-bedroom units range from 1,141 sqft to 1,259 sqft and 1-bedroom units are between 484 sqft and 592 sqft.
While Sky Vue may be more affordable, it is a mass market condo. Sky Habitat, on the other hand, is a luxury condo, with more spacious units and quality finishes.
Future Rental Potential
To understand what rental prices will be like for Sky Habitat, we need to look at rental prices for other projects in the area.
The current median rental price for projects in District 20 (Bishan / Ang Mo Kio) is around $2.97 psf for the first quarter of 2018. At these rates, a 761 sqft unit would fetch around $2,500 a month, after factoring a 20% new build premium. With the median price for the unit being around $1.08M, the annual gross rental yield at the current rate is an estimated 2.8%.
Compare the best loans with PropertyGuru’s loan calculator here.
Summary
Interested in Sky Habitat? Why not browse our listings here?
Location is Sky Habitat’s biggest pull factor. Bishan MRT, Bus Interchange and Junction 8 are all a 3-minute walk away. Bishan Sports Hall is just opposite the development. Orchard Road is a 10-minute drive away and the CBD just about a minute longer.
Residents will also enjoy easy access to major expressways like the CTE and PIE as well as arterial roads like Braddell Road, Upper Thomson Road and Marymount Road.
Reputable schools including Raffles Institution and Catholic High are within a 2-km radius and there are a host of other primary and secondary options too.
The 38-storey development will tower over neighbouring HDB blocks and the mall. Its only rival is Sky Vue, right next to it, to the west.
Investment potential for Sky Habitat is high with 1-bedroom units all sold, and many currently rented out. The developers have offered discounts on many unit types, so securing a unit now may be good move, if you’ve had an eye on the project for some time now.
Useful guides for you
Step-by-step guide to buying a condo
Freehold vs. leasehold: What’s the difference?
