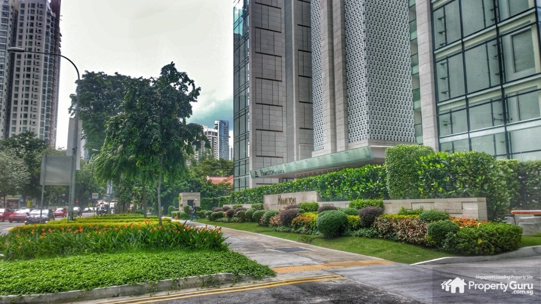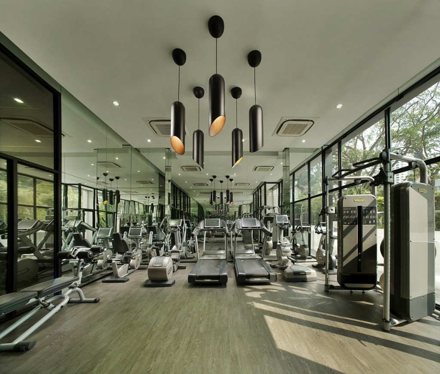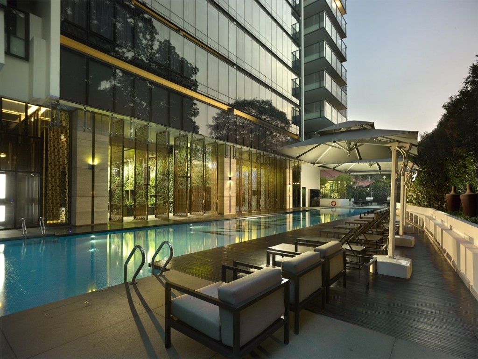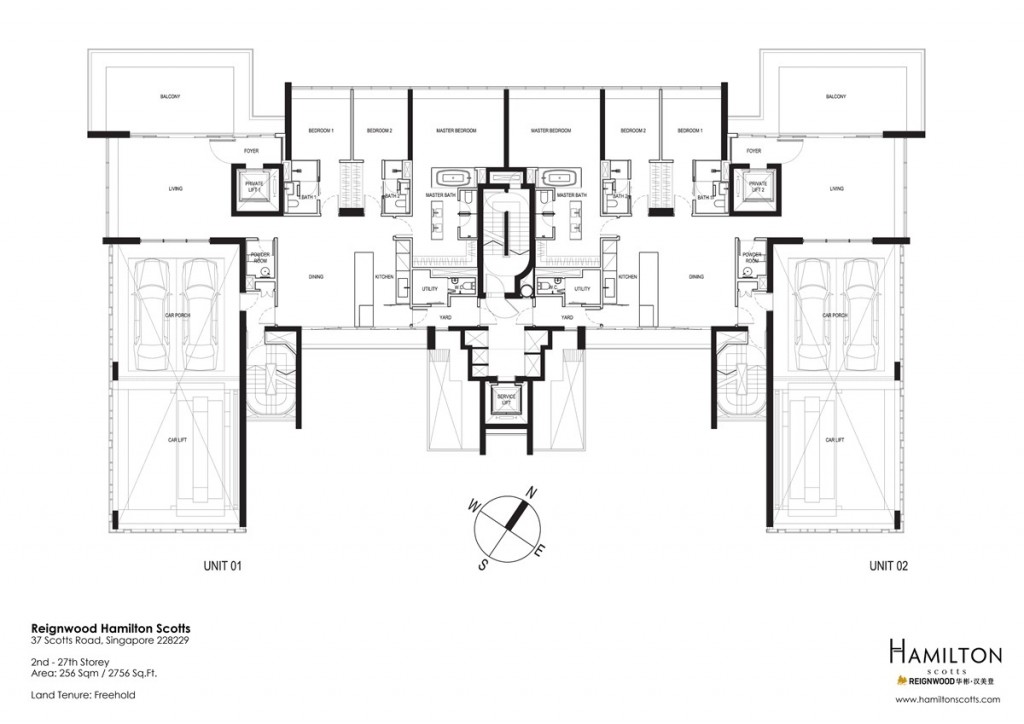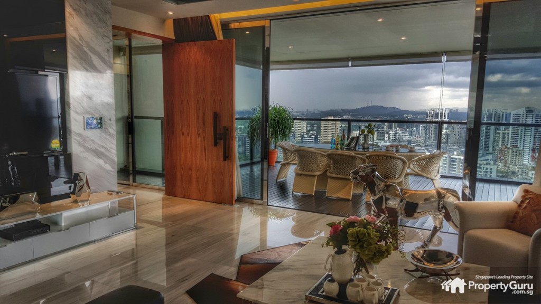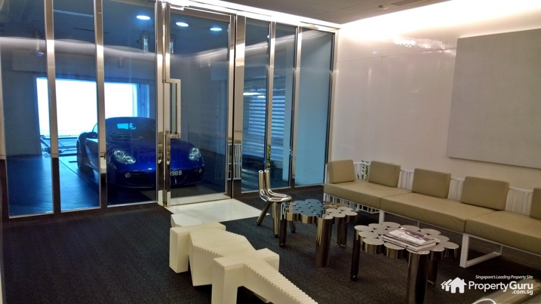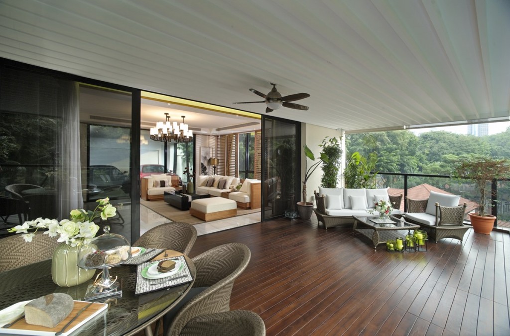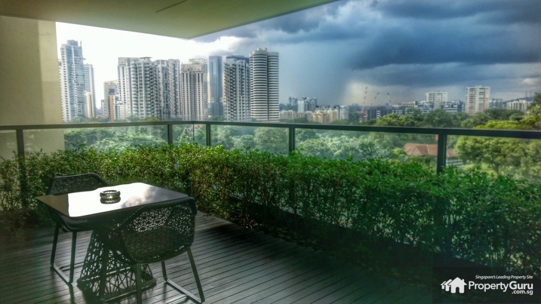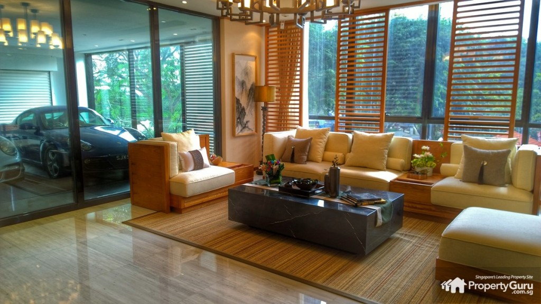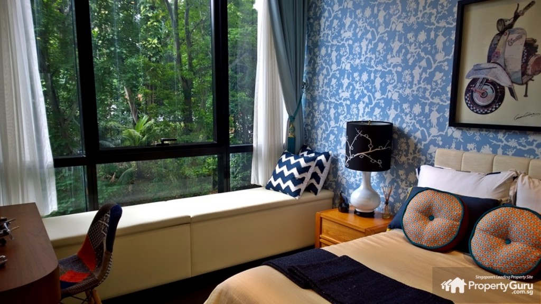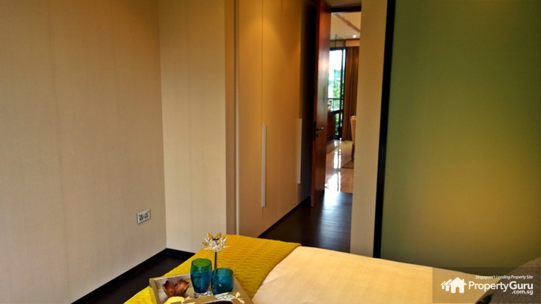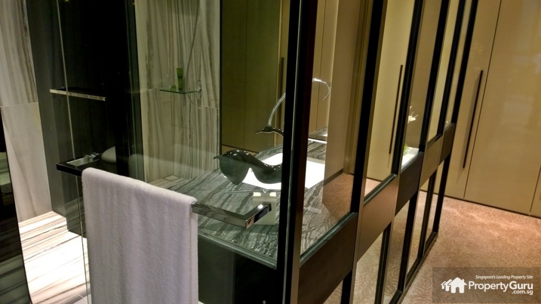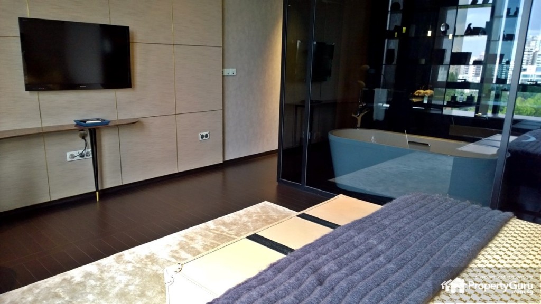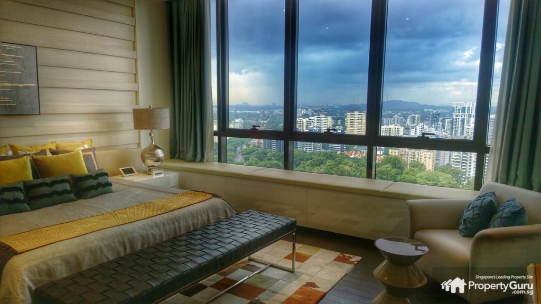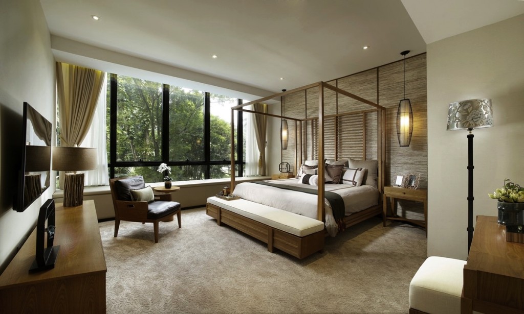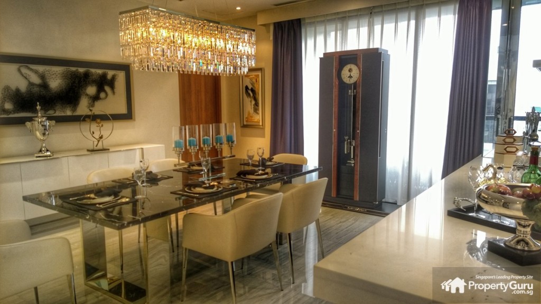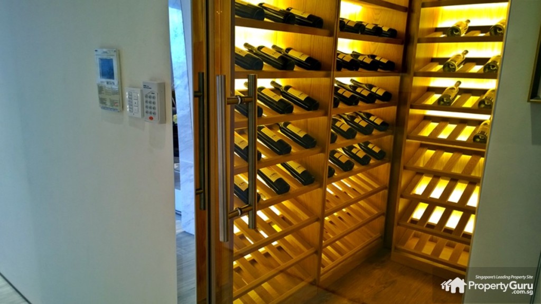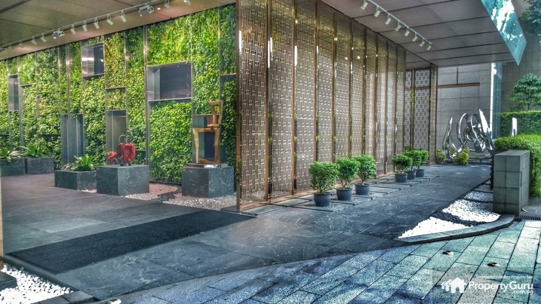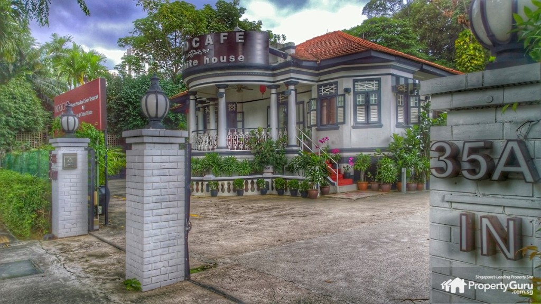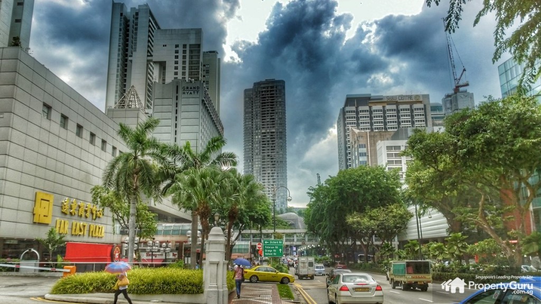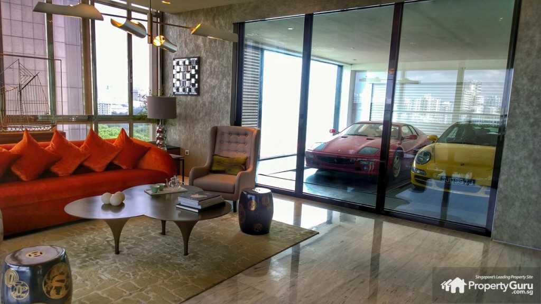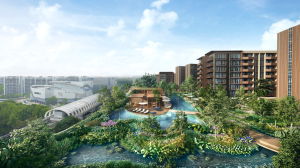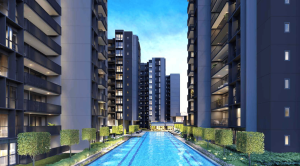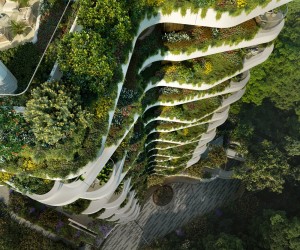Pasir Ris 8 is an upcoming 487-unit mixed-used development located right next to Pasir Ris MRT on the East-West Line (EWL) and above the Pasir Ris Bus Interchange. Read our review here.
Reignwood Group is a conglomerate founded in 1984 by Dr Chanchai Ruayrungruang, one of the world richest men. It has strong business activities in Red Bull, which it owns in China, golf courses, aviation and property of which Hamilton Scotts represents its first step into Singapore’s property market.
Project Name: Reignwood Hamilton Scotts
Address: 37 Scotts Road, Singapore 228229
Type: Residential
Site area: approx. 35,880 sqft
Tenure: Freehold
District: 09
Configuration: 56 units in two, 30-storey stacks
Unit types: 52, 3-bedroom units (2,756 sqft)
2, Junior Penthouses (3,229 sqft)
2, Penthouses (6,975 sqft)
Parking lots: Wöhr Multiparker 720
TOP: 12 June 2012
Project Details
Having achieved TOP in 2012, Hamilton Scotts was first developed by KOP Properties. It sprung onto the market in Singapore at a point where shifting policies would cause a decline in the luxury market. The repercussion of this is still keenly felt.
Despite this, over 20 units were sold, at an average of $10m per unit with an exception of four units that transacted at about $6m in 2009, presumably during the pre-sales. The highest transacted was $13.7m in June of 2013. The most recent was a resale at $8.5m.
Altogether, there have been 29 out of 54 units (including junior penthouses) sold with an occupancy of 79%. The biggest two penthouses aren’t for sale.
To enhance the living experience, more than just the lobby and waiting area was remodelled to exude a more inviting and resort like feel for residents.
The walls around the lobby are lined with greenery kept alive by artificial lighting to compensate for the lack of direct natural light.
The gymnasium was enlarged and outfitted with Technogym branded equipment. It may not be as fully stocked as a commercial gym but it is a significant improvement over what was originally offered. A good selection of weight categories of dumbbells and treadmills for cardiovascular training are what most basic fitness goals require and this gym provides them.
The gym is next to the 45m lap pool with cabanas and picnic umbrellas on the side for sunbathers.
While facilities are certainly impressive, it is the professional service that Reignwood imbued into the Hamilton Scotts that calls for the most attention.
Unlike its ilk, there F&B staff on hand, most of whom have worked in foreign embassies, to provide hotel-like services as part of Reignwood’s intended living experience. Through friendly and impeccable professional service, Reignwood has helped to create an enclosed community with and for its residents. That the community is more closely-knit here than in other developments is a testament to the Group.
And, given the pedigree of residents at Reignwood Hamilton Scotts, breakfast every morning can turn into impromptu networking sessions.
Not surprisingly, despite Reignwood Hamilton Scotts’ defining feature being its sky garage, there have been buyers who bought a unit not for the car showcase, but for its look, location and the service. The bragging rights too, come part of the deal.
Cognizant of this, Reignwood have prepared three units (one of which is managed by Reignwood in the owner’s absence) on the 3rd, 14th and 27th floor.
Potential buyers are put into the shoes of a resident to better appreciate how living here would feel. And since this is one of the very few truly unique properties in Singapore, immersion is key.
Units
All three are 3-bedrooms of the same size but there are two things that set them apart; view and interior design.
The 3rd floor unit receives plenty of green from the patio. The 14th floor unit has a view just over the canopies of the trees while the 27th floor unit has an astounding unblocked view all the way to Bukit Timah Hill and slightly beyond, even on a cloudy day.
This view will remain unblocked for the foreseeable future as the buildings behind Reignwood Hamilton Scotts are heritage buildings maintained by the government.
The roof of the Sheraton Hotel next door is completely visible from the patio on the 27th floor, making Reignwood the highest building on the block. While view is great when you have it, it is getting your prized cars up to your living room that matters here.
There are two lifts, one for each stack and though they are communal lifts, only the owner can access their own unit through either biometric thumbprint or access code.
This includes the parking lot for the sky garage as each owner’s code will be responsible for sending their prized cars to the display case in the living room.
The interior work for the 3rd floor unit is a follow-up to the resort ambience that permeates the lobby.
The very large patio (a standard size in all units), boasts a table, several chairs and even a sofa in one corner with plenty of room to stand and walk about.
Because of this visual, the unit resembles a posh villa, especially with the 45m lap pool glistening just beneath. There have also been several interesting additions made to the patio by residents.
Given that it’s extremely wide, some have turned the strip closest to the safety barriers into a putting green. Others have carved it out and turned the strip into a planter while one particularly creative resident turned a section into an open-air aquarium for koi fish.
The 3rd floor show unit keeps things simple with a comforting view of the low-rise heritage buildings and trees that break up the terrain. This is what affords it its villa/resort look.
The unit does give a glimpse of Scotts Road and while the sounds of traffic is audible when standing at the patio, it’s soft to the point of being negligible. The trees around help to mitigate it.
When inside with the sliding doors closed however, the tempered glass windows that reinforces every unit keeps all the traffic noise out, thus insulating you from the chaos of the street outside.
And right there in the living room, is the large display where two prized cars sit side by side in full view of everyone in the apartment like rare museum pieces in the Louvre.
One caveat here is that owners won’t get to ride up with the sky elevator and enter the apartment.
While it might seem like a missed opportunity, it was a bold move to go in this safer direction. There is a locked service door in the apartment that is accessed only when a member of the staff is around to allow owners to retrieve items they might have forgotten from their parked cars.
All this is done for the safety of the residents. The mechanisms powering the sky garage is constantly maintained to ensure they run smoothly at all times.
While the car display is a major unique selling point of Hamilton Scotts, the rest of the unit is just as impressive. Despite being luxurious and high-end, much effort was spent into making the units suitable for families.
Though the only options are 3-bedrooms, the common bedrooms are exceptionally large. All the common bedrooms can fit a queen size bed comfortably with ample space for additions.
The layout allows for the resident to put one side table (there are bay windows) if a bigger bed is chosen, without compromising on walking space. Throw in a super single instead and you’ve got more room to insert plenty more.
On the 27th floor unit, one common room was turned into a study room and the minimalist approach to the design gives it a stylish but professional image. The other two units however, offer a tantalising glimpse of what a creative owner can do when gifted with the luxury of space.
In addition, since Hamilton Scotts was built in 2012, bay windows were all the rage.
In smaller mass-marketed units, bay windows tend to make small rooms look smaller. They stick out and force the resident to renovate around it or figure out how to maximise the given space for an already shoebox bedroom.
For large apartments in Hamilton Scotts however, the bay windows are a perk.
When coupled with large casement windows that lets a lot of natural light in while providing residents with a magnificent view of their surroundings, bay windows here add rather than subtract from the overall aesthetic.
Refurbish it with cushions and your bay window turns into a lounge, reading corner or study table. There’s so much space here that the bay window and a proper bed co-exist without the owner having to make concessions for either.
But the best thing about the common bedrooms is that instead of having a small closet tucked against a spare wall where it is both insufficient and space obstructing, the wardrobes here line the entire wall along the corridor after the main door.
The wardrobe is inconspicuous until you open it, lying flushed with the wall and pillar. Opposite the wardrobe is the en suite bathroom, which is present in every room. The bathroom alone is quite big with separated wet and dry areas.
Strip away the vanity cabinets and toilet seater and you might be able to fit a single bed in the bathroom. Suffice to say, the en suite bathrooms are as big as some common bedrooms in mass-market condominiums.
The master bedroom however, is of a class on its own.
From the entrance, the uniquely designed bathroom is the first thing you’ll see. The bathroom wall has alternate see-through panels and reflective surface backing a long vanity counter with ‘his’ and ‘hers’ sinks.
The counter top is marble and sports a darker aesthetic, one that is usually chosen by high-end luxury hotels.
Behind it are the shower (with rain shower) and toilet, separated into cubicles. On the wall next to the bathroom (away from the bed) is a full-length wardrobe.
When encountering the bathroom for the first time, it can seem a little out of place, since it’s the first thing you see when you open the door to the bedroom.
Given time, its placement grows on you and it actually is a very good use of the space. It may seem narrow but once you step into it proper, that impression immediately evaporates.
The bathroom is super spacious and the marble tops and floor gives it a sophisticated look. All master bathrooms come with a bathtub which only augments the look and feel.
As a result, the master bedroom, especially on the higher floors, exudes a vibe likening it to luxury hotels, Fullerton or St Regis. It’s 5-star at its best with an excellent use of the space.
The actual master bedroom area offers so much space that even if the resident were to commission another wardrobe to be built against the opposite wall, there’s still more room to add other types of furniture.
As it is, a large desk with a couple of computers can fit comfortably anywhere across from the king size bed. A large book shelf can take residence and even the bay windows can be used to enhance the size and look of the room further.
On the 27th floor unit, the bay windows serve as a perfect lounge spot to relax at and take in the unobstructed view of the horizon, with Bukit Timah Hill in the far distance.
Source: Reignwood Hamilton Scotts
The lower floors offer different views – either of greenery or the just above the canopy of trees – but it exudes the same sense of comfort and oneness with the surrounding.
While the bedrooms adapt to the style of the entire apartment and can appear like stand-alone rooms with their own unique identity (according to the residents’ tastes), it is the cooking and dining area that emphasises family life in Reignwood Hamilton Scotts.
With an area that makes it look like a second bigger living room, a long dining table that sits roughly six to eight people easily fits, without cannibalising on movable space.
The cooking area is lavish, with a long and abundant marble top that can be used for preparation or to lay out food during a party.
There is a sliding door that when shut, separates the cooking area from the rest of the house.
Its placement next to a window avails an alternative to the cooker hood. Throw open the windows to let fresh air in and the food aroma and smoke out.
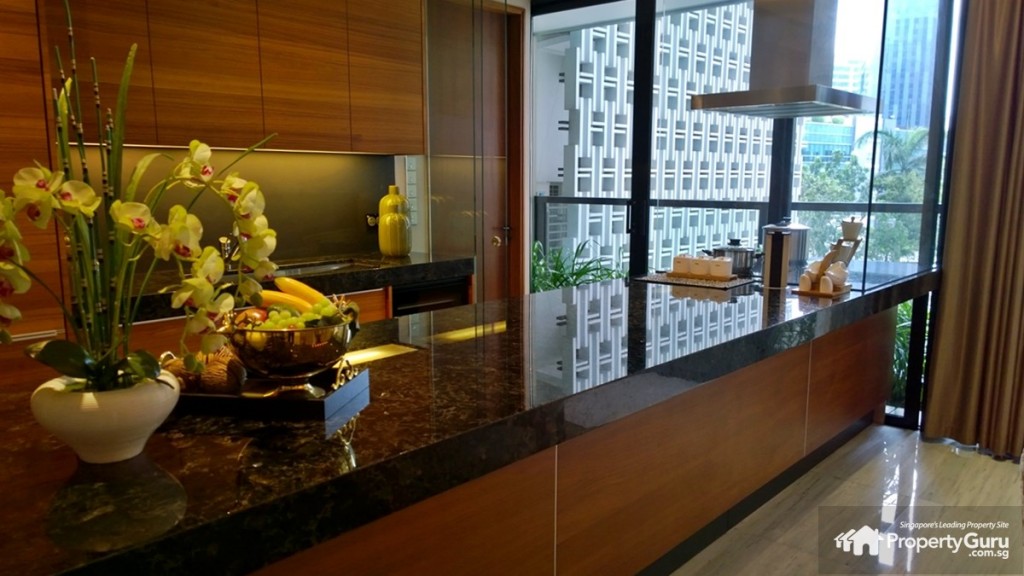
The kitchen has every appliance needed. The long preparation table makes it doubly easy to host parties
Behind that is the door to the service yard.
The yard space is quite big and even with the maid’s room (that has its own en suite bathroom) there’s a lot of room to place a large fridge, washing machine and dryer.
The door at the far end leads to the service elevator or in the case of owners who bought two units, a thoroughfare to the other home.
In all the units, Miele branded kitchen appliances are used and all relevant appliances are provided with additional ones like the dish washer and a wine chiller.
There’s a powder room, which is essentially a guest bathroom without the shower. One owner had this turned into a large wine cellar, complete with electronic lock.
Every unit comes with three carpark lots, two in the sky garage and one in the basement. This lets owners park their more prized cars in the living room display to be used on weekends or special occasions but have convenient access to the more common vehicle for daily commute.
Big apartments offer owners the wherewithal to interior decorate to their heart’s content but with all available units coming partially furnished and exceedingly well designed, it’s a simple matter of packing a few bags, buying some furniture and moving in.
And the compulsion to just move into any unit at Reignwood Hamilton Scotts upon viewing is very strong.
Despite being luxury at the highest tier, it has such an inviting atmosphere that makes you feel at at home.
Location
Etymology: Scotts Road was named after Captain William G. Scott, the Harbour and Post Master of Singapore in 1836.
The area was also home to the largest community of Scottish expatriates that lived in Singapore before its independence. It became an upmarket residential area after 1840 once the plantations gave way to bungalows. Up till 1984 grand villas dominated the area.
Several of the black and white buildings of Scottish (and some Peranakan) style in the area have now been gazetted as heritage buildings or converted into posh eateries.
Across the highlands
Reignwood Hamilton Scotts is one of two residential developments this side of the busy Scotts Road otherwise dominated by several businesses, like Prudential, neighbouring Sheraton Towers as well as the Korean Embassy.
Reignwood Hamilton Scotts, thanks to the redesign made to its welcoming area looks like a luxury hotel. The two stacks rise high and above its neighbours and while unassuming on a quiet day, the see-through glass windows that frame the sky garages light up when a car is en route to its unit.
The displays of light may be an attraction that draws the eye of the passers-by but they’re also used as part of a laser guiding system that works in tandem with the mechanisms that power the sky lift.
As part of their total living experience, Reignwood Group made some changes that altered the look and feel of Hamilton Scotts after they took over Hamilton Scotts from KOP Properties.
They opened up the lobby and converted it into a waiting area reminiscent of a villa and added art décor pieces by local artist Kumari Nahappan.
This injects gravitas while creating an identity to further separate Hamilton Scotts from other luxury developments. It bequeaths it a certain poise and exclusivity that while difficult to explain, is readily felt.
As an added bonus, to have a luxury development let alone the only one in Singapore and South East Asia with sky garages, be a mere five minute walk from Newton MRT station is as uncommon as it gets.
Most luxury developments opt for extremely reclusive environments to maximise privacy but Hamilton Scotts executes the opposite. It reigns over its immediate surroundings, with the busy Scotts Road in front and the gazetted low-rise buildings and trees to its side and behind. This strategic placement prevents much traffic noise from reaching even units on the lowest floor.
There are a few amenities within walking distance, most of which are ethnic restaurants like ‘Song of India’ and IndoCafe. Dining at these classy restaurants for residents of Hamilton Scotts is a convenient affair.
What’s more, Reignwood Group had organized some form of discounts for their residents at these locales.
Across the road from Newton MRT station are a few more eateries, like Killiney Kopitiam where office workers from Prudential and the National Environment Agency congregate during lunch hour.
Orchard Road is also about a five minute drive – or a 10 minute stroll – down the road. Far East Plaza is the closest shopping mall and it is the first mall in a shopping belt dominated by large malls like Tangs and Takashimaya.
Restaurants, luxury shops, branded goods, cinemas and much more are found throughout Orchard Road and while traffic during peak hours or holidays can get bad, For Reignwood Hamilton Scotts, it’s the close proximity that matters.
But with Newton MRT station so close by, residents can choose to ride the train one stop down to Orchard or two stops to Somerset instead of driving.
Logically, it’s always better to live within walking distance to Orchard Road instead of right smack in it. Traffic will always be bad there and noise is a constant. The restaurants and malls may be at your doorstep but often you’ll have to waddle through a crowd to get there.
Hamilton Scotts offers that type of connectivity without the stampede of boisterous crowds.
Analysis
When taking into consideration the generous spacing, good layout, professional service and of course the sky garages, Reignwood Hamilton Scott’s pricing is actually reasonable.
Furthermore, it is located along Scotts Road and next to Newton MRT station. Closer proximity to MRT stations tend to result in higher prices and Reignwood Hamilton Scotts is no different.
According to URA, median rental yield for Scotts Road is 6.49%. Rental in Scotts Road, for units in the 2,700 to 2,800 sqft range tend to get anywhere from $10,000 to $15,000 per month.
Scotts Highpark, Reignwood Hamilton Scott’s closest competitor (until The Scotts Tower launches), show rental for units between 2,100 and 2,200 sqft at $10,000 while units bigger than 3,000 sqft go for anywhere between $11,000 and $24,000.
It is conceivable that Hamilton Scotts will command a higher premium.
However, due to the congenial lifestyle introduced by Reignwood to the development, many whom buy units here do so for personal use, even if they’re only in Singapore sporadically throughout the years.
Summary
There’s much to love about Reignwood Hamilton Scotts. That it is has few complaints is a testament to the insight that went into its creation. Of course, its biggest detractor would always be the higher price tag which puts it exclusively out of most people’s – locals or otherwise – affordability.
Which is fine, because Reignwood Hamilton Scotts is unashamedly built for buyers of a very specific lifestyle and financial capability. The people that choose to live here aren’t just the typical government officials or aloof wealthy individuals with a penchant for the ‘high life’.
For as many residents that own Porsches and Lamborghinis of which the sky garage is an innovative way to show off, there are those that have no purpose for the sky garage but have bought a unit simply for what it offers in terms of an attractive liveable space in a well-connected upmarket district.
Though naysayers will cite its slow sales as a result of its heavy price, the truth is a lot simpler.
Despite it being an über luxury development it was built for a niche audience within an already niche luxury market. At this point, Reignwood has done all it possibly can to generate sales.
What is left, is to ensure that the people that have bought the units get more than their money’s worth and this is where the 5-star hotel/resort service Reignwood integrated into the living experience for Hamilton Scotts comes in.
This, in more ways than one illustrates the commitment the Group has toward its first property acquisition in Singapore.
The responsibility to the people that have bought units to live here remains their top priority. From the events on the Group’s signature yacht to the holiday parties they organize for the residents, Reignwood Hamilton Scotts is like a best kept secret, known and enjoyed only by those living within that circle.
And if you can afford to join this close-knit and exclusive circle, Reignwood is determined to make it worth your every cent.
