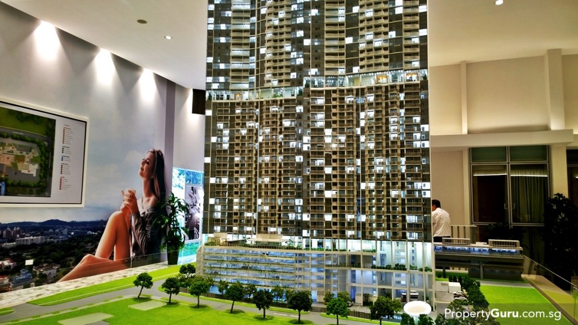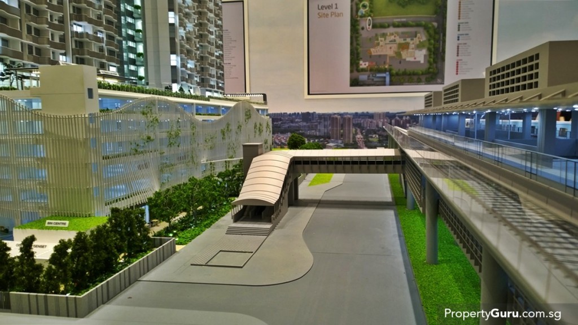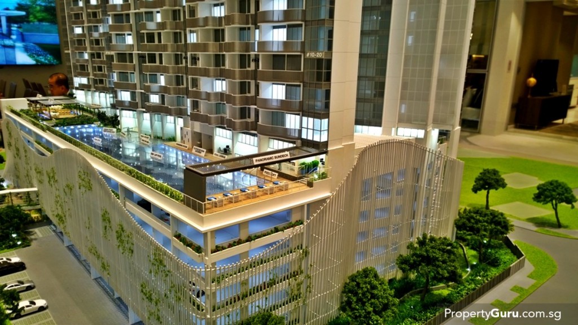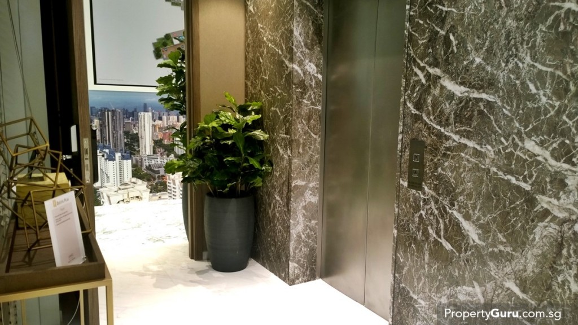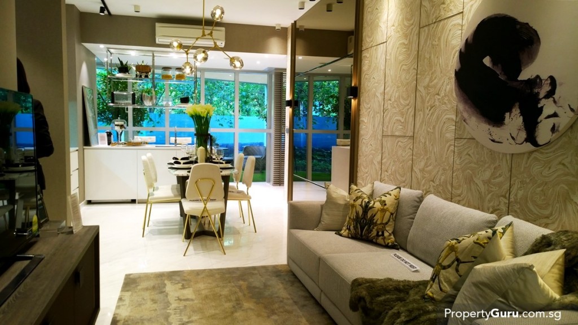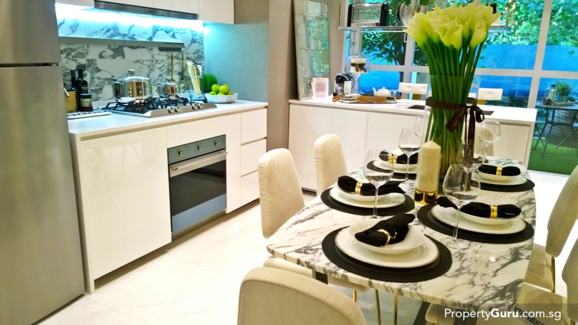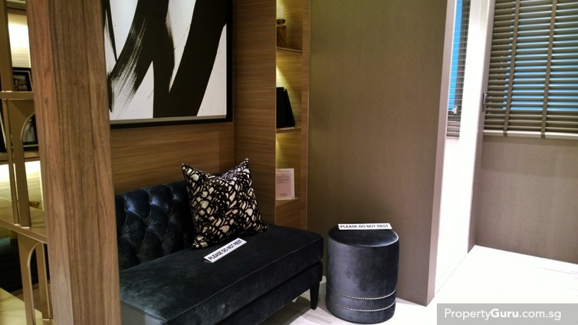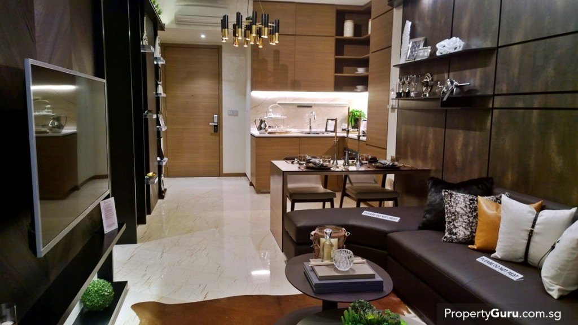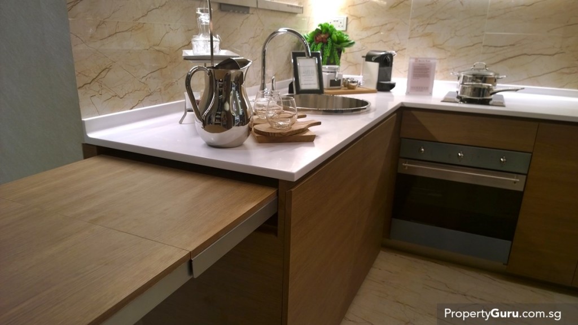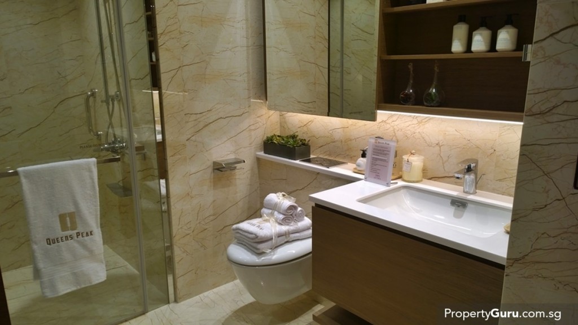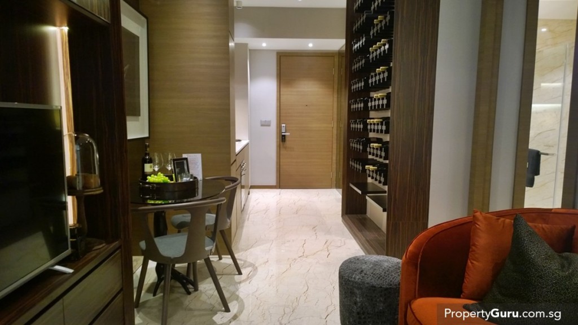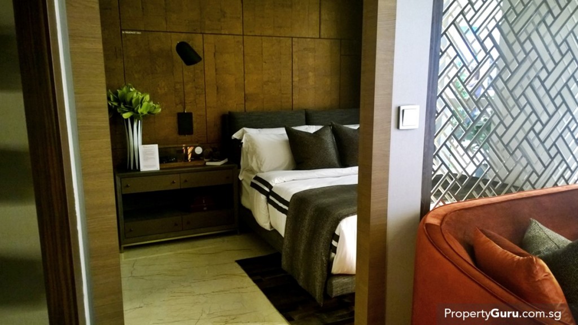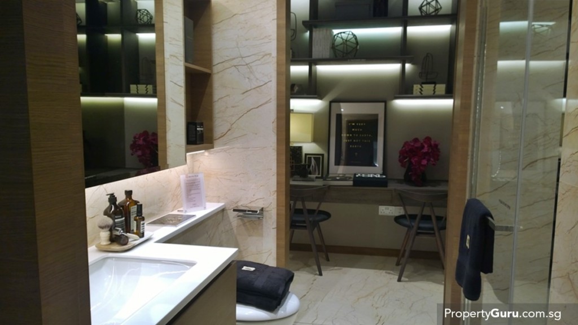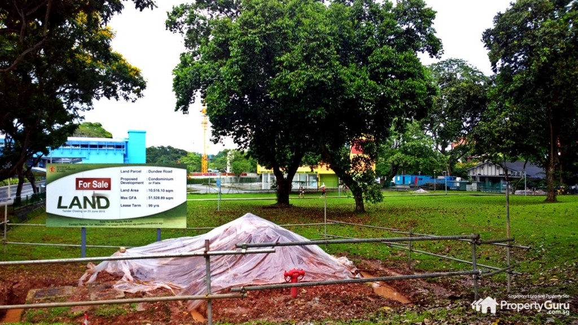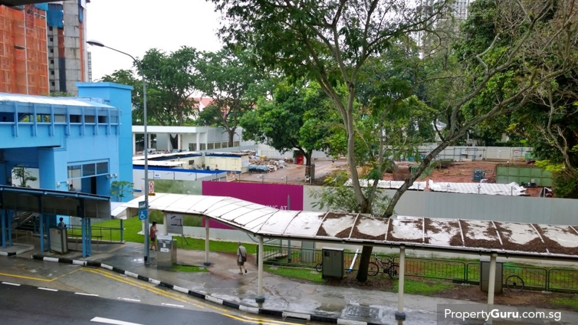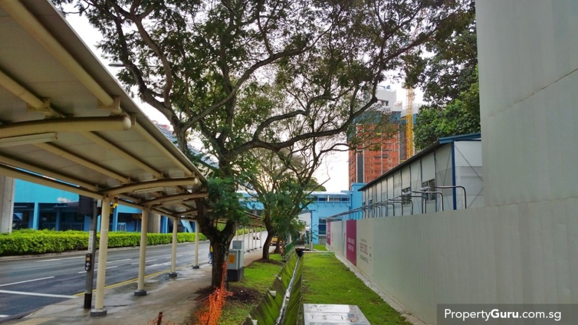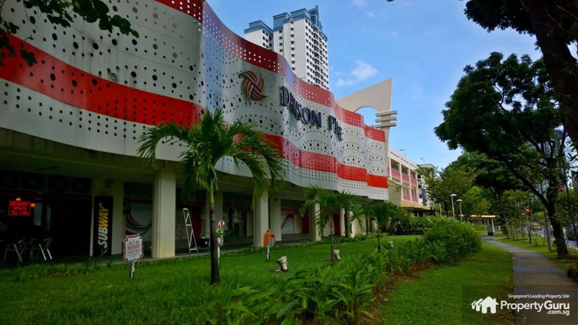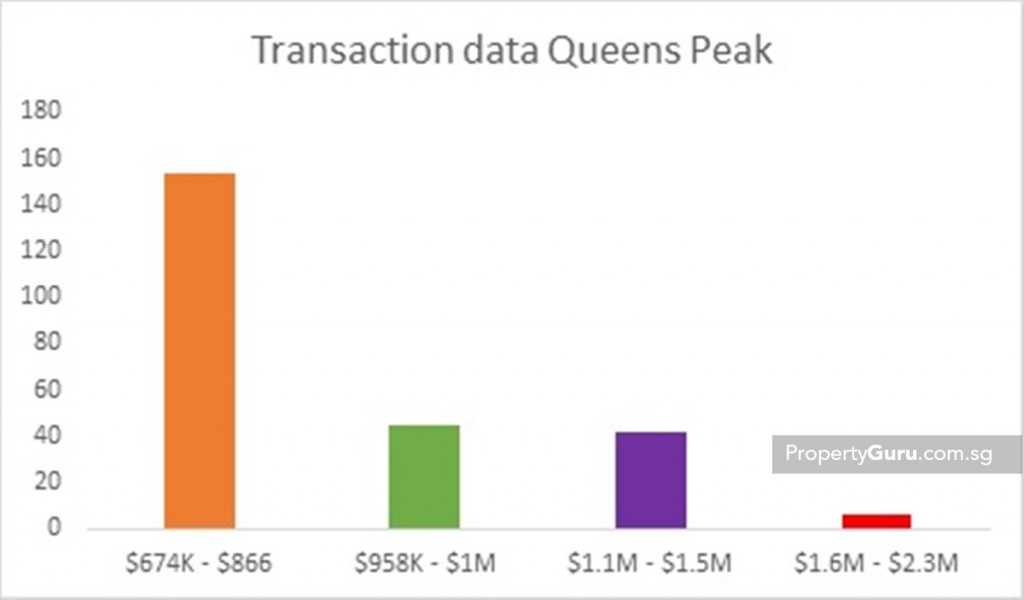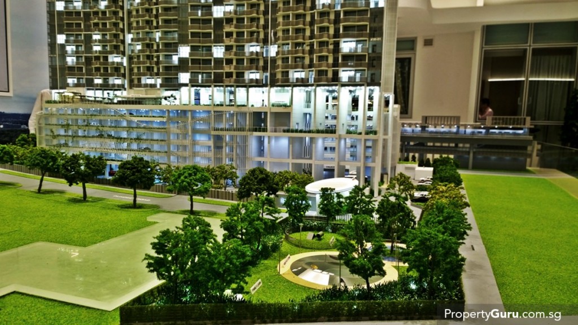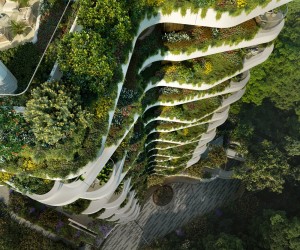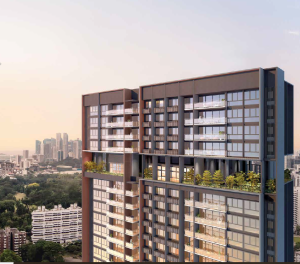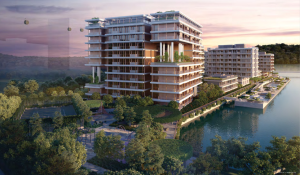Park Nova is a luxury development located in District 10. Aside from its freehold status, the development also offers super spacious units and easy access to MRT stations and nearby amenities.
Project Name: Queens Peak
Address: Dundee Road
Type: Condominium
Site area: approx. 113,194 sqft
Tenure: 99-year leasehold
District: 3
Configuration: 736 units in two blocks of 44-storeys + 1 childcare centre
Unit types: 266, 1+1BR (425 – 496 sqft)
190, 2BR (620 – 809 sqft)
228, 3BR (784 – 1040 sqft)
32, 4BR (1,480 sqft)
16, 5BR (1,947 sqft)
4, Penthouse (4,519 – 4,778 sqft)
Est. TOP: 2020
Project Details
Propshort: Despite coming onto the scene with stiff competition, Queens Peak represents a far better choice in terms of design, layout, aesthetics and price. The units in Queen Peak are some of the classier and better-looking types in the market so far. That they’re all value for money is just the icing on the cake. It will be difficult for potential buyers looking to invest or move to Dundee Road to locate a better and more valuable option than Queens Peak.
On the weekend of the 22nd of October, Queens Peak experienced its inaugural VVIP launch and if the crowd was any indication, then Queens Peak is off to a good start. However, the actual launch is scheduled for 5th November in which balloting will begin.
During that time, the showflat has to be make enough of an impression to stick.
Queens Peak
Fortunately, Chinese developer Hao Yuan who is receiving marketing and managing expertise from MCC Land, steers clear from making grandiose plans and instead focused on refining the deliverables, which in this case, are the units. The showunits come across as well-designed with smart, functional layouts that are adequate for families and/or singles.
But other things also make Queens Peak stand out. Its clean and professional façade does more than just peak out of the seven storey car park – it commands a view over Queenstown MRT station. The station is expected to have its current bridge linked with another that will connect it to the condominium.
While this is still up for approval, it’s highly likely that the rather small addition will see the light of day. On top of the car park are where the facilities are, including the 50m swimming pool. This is already flushed with the roof of the train station, so it’s relatively out of sight for travelers gathering near the tracks while waiting for the train.
Units start on the 8th floor and go all the way to the 44th of which are exclusively for the four, massive penthouse units. But the rest of the development has its majority units made up of 1-bedrooms which is ideal for investment due to the low quantum. These also pose as a suitable entry into the private market for first-timers for that same reason.
There are three showunits available: Type C8 3BR + Foyer + Utility (1,055 sqft), Type B1 2BR (624 sqft) and Type AS1 1BR + Study (484 sqft).
Type C8 3BR + Foyer + Utility (1,055 sqft)
It’s not often for a non-luxury condominium to offer units that come with foyers and a private lift but this seemingly extravagant addition is a surprising and yet standard-raising element that quickly puts Queens Peak way ahead of its competitors.
But a foyer and lift no matter how nice, are still supplements to the overall unit. If the rest of the home is cramped and badly designed, then luxurious items in there are as impressive as LED under car glows on a sedan or Nissan.
The 3BR in Queens Peak however, only builds on that good first impression by opening up into a well-designed open kitchen and living area flanked by an odd-shaped balcony that compliments the living room so well that more points should be given to the developer just for managing that.
Units like these may show what good interior designing can do but the size of the unit absolutely plays a part in helping to realize the designs. The 464 sqft space that encompasses the living, dining, kitchen and foyer areas might seem a bit tight to accommodate all these elements together but it works incredibly well.
No doubt having the dining table be in the middle is a bit of a problem for some people but walking around it isn’t difficult as there is sufficient space to navigate the area. Furthermore, the kitchen counters are substantial, with one area for cooking and a separate island for preparation.
Kitchen aside, the utility room here is more of a room here. It has its own wash center and can be made big enough to serve as a bedroom. It’s great for a young child but as if often the case, this is where the household helper will take up residence.
At 58 sqft, the utility room offers a far more humane living area for the helper than what is often meant for them in other condominiums. That it is part of the house proper and not relegated to the back of the kitchen is noteworthy.
Type B1 2BR (624 sqft)
As the 3BR unit wows with its size, the 2BR impresses with a different sort of charm. The darker scheme underlines a professional vibe that contrasts nicely with the bright stone floor. The most common used word to describe units like these is chic and it would be an apt description.
The whole suite of kitchen appliances, including washing machine is included. The cabinet for the washing machine will also be built in, although the additional door shown in the showunit is an ID treatment. The open kitchen is L-shaped with top and bottom cabinets with a built-in fridge at the end.
The developers have also taken to including an extra pull out platform for when additional preparation space is required.
The table top is solid surface and outfitted with a bowl-shaped sink that compliments the layout rather nicely.
As for the rest of the unit, this would include the common and master bedrooms. Unlike other developments where the master bedroom would come with an attached bathroom and a common bathroom regardless of how much more space that would take up, this unit only has one bathroom.
The master bedroom does have its own doorway to the bathroom but all doors are lockable to ensure privacy. While it does take some getting used too, especially if three people were to live here and therefore, would require some form of bathroom scheduling to avoid complicated situations, this design makes the most use of the space available.
Type AS1 1BR + Study (484 sqft)
The 1BR unit shares some similarities with the 2BR, in that both have an elongated passageway that starts from the main door toward the kitchen, then the living area and finally the balcony.
The wine shelf is part of the ID treatment so the unit is actually a bit more spacious when that is taken out of the equation. The master bedroom is large, even with the in-built wardrobe. It’s located just behind the living area. Part of the reason why it appears so big can be attributed to the ID treatment made to the walls.
But even without it, the bedroom is still big.
The bedroom is connected to the bathroom, which in turn is connected to a study area. The study area is an open space, near the front door. It can be turned into another room, or more commonly used as a walk-in wardrobe.
The bathroom is also rather spacious, with clear demarcations for the wet and dry areas. It’s a good and clean design with dark and bright colours neatly contrasting to create a visually pleasing aesthetic.
This design sensibility is shown throughout all the units and easily paints Queens Peak as the best choice for layout and price when it comes to living in Dundee Road.
All the units embody good design sensibilities and you get a sense of space regardless of which size you’re leaning toward. When compared to the cramped living quarters of Commonwealth Towers, Queens Peak is well ahead of the curve, both in terms of price and execution and as a result, will give its competitors a run for their money.
Location
Propshort: Queenstown may be a historical district but with many of its old buildings no longer in existence, it represents a district in flux. The government has plans for major gentrification in Queenstown which will in turn, increase its value and reduce the existing jams significantly. Right now, the area opposite the MRT station is a goldmine and with several amenities located within the station and roughly ten-minutes walk out from Dundee Road, there’s little to complain about moving in here.
It is a momentous and yet, somewhat disorientating thing the way new projects pop up within a few short months of one another. Early in the year, Commonwealth Towers stood alone, the only mass-developed condominium to reap the rewards of being directly across the road from Queenstown MRT station.
Now, in that same year, Queens Peak has joined the party and if the hoardings erected over what was originally open land are any indication, construction has begun.
Details are currently scarce for this hot new property though MCC – who is marketing and managing the project for subsidiary HY Realty Private Limited – is working toward a viewable showflat in the near future. Queenstown now is quite cluttered, with construction noises and the occasional bright flare of welding going off just beyond the high aluminium barricades.
Commonwealth Towers is visible above the hoarding and if it is a guide to go on, then Queens Peak will add another tall block (or blocks) to this prime area. The vaunted open land will be a thing of the past but for residents fortunate enough to own a unit on a floor high enough, outstanding views may be in their future.
Traffic in the area is prone to jams. with numerous industrial buildings in the area, the small roads that bear the brunt of a large populace pulled from the private and public residential buildings are typically occupied by a plethora of vehicles. Given the volume of traffic, the government is likely to do something about it in the future.
Access to the MRT station alleviates much of the traffic problem. However, getting onto the train during rush hour is likely to be tight given the volume of residents in the area.
However, the good thing about living this close to the MRT station is that getting to places like Tanjong Pagar and City Hall is about 15 minutes away. Buona Vista and Jurong East are slightly closer. The MRT station bring a level of convenience that most projects simply do not have and Queens Peak is poised to take full advantage of this.
Living in an increasingly crowded area isn’t all that bad as well, as the district of Queenstown has attracted the Eye of the government. Such attention implies massive gentrification and upgrading and over the next several years, expect the wrinkles in the district to be ironed out gradually.
But while amenities are currently sparse, the area does have a heartland mall, called Dawson Place that has a fair share of eateries, shops, clinics, a childcare centre and more importantly, an NTUC Fairprice. There are also several ATMs in and around Dawson Place.
The mall is three bus stops from the bus stop in front of Commonwealth Towers. As Queens Peak is just next to Commonwealth Towers, getting to that same bus stop won’t take that much longer.
If you want to walk, the mall is about 10-minutes away although due to Queens Peak closer proximity to Forfar Heights, the walk might be shorter by a couple of minutes. Keep in mind though that if you choose to walk, then navigating the interior roads through the residential estates will be shorter. However, it is only partially sheltered so during wet weather, it’s better to hop on a bus.
With several buses that service the area, it’s fairly convenient to travel in that manner instead of relying on the train all the time. That Queens Peak has two viable transportation options in front of it is a good thing.
The sudden influx of mass-built condominiums will put a strain on the area but in time to come, the gentrification of Queenstown is expected to turn this historical district into something more akin to other, self-sustainable new towns.
For now, it sits as a viable option to sow roots. Queens Peak is expected to have 736 units which is much less than the staggering 845 units offered by Commonwealth Towers. Prices have been reported to be in the $1,430 to $1,830 psf price range – considerably lower than what Commonwealth Towers launched with.
The official preview for Queens Peak occurs on the weekend of 21st October 2016.
Analysis
Recently released transaction data for Queens Peak by URA shows 247 transacted units out of the 736 available. All sales were made during 5th and 6th November which was the launch weekend. Later sales transactions are likely, though that data has yet to be released. All calculations therefore will be made with existing available data.
The transaction data is shown below:
A large percentage of sales came from the 1BR + study, 2BR units and 3BR units since these were sold in the $674K to $866K range. When a 1,001 sqft and 1,055sqft 3BR unit were transacted at $674K and $682K respectively, it implies a sort of affordability that is usually not associated with big projects like these. The price point is no doubt attractive.
The PSF values for the transacted units are as follows:
Compared to its closest competitor, Commonwealth Towers, the 1BR units at Queens Peak are more affordable, at $1,634 psf against their $1,695. The 2BR units in Commonwealth Towers are priced slightly lower but two things affect this: its year of TOP and the sizes. Although Commonwealth Towers 2BR units start at 689 sqft against Queens Peak’s 624 sqft, the latter has a larger range which ends at 807 sqft against the competitor’s 797 sqft.
Queens Peak also has more bedroom variations despite Commonwealth Towers having more units overall. In the end, the lower number of units at Queens Peak will help it, since the development is expected to be less crowded than the competitor, as well as better designed.
Rental
The median rental psf for District 3 is $3.81 in the past four quarters. The smallest unit transacted is the 431 sqft 1BR + study which brings monthly rent to roughly $1,970 after adding a 20% new build premium. Median transacted for the 431 sqft unit is $961,000 which brings gross rental yield to 2.5%.
The lower the quantum, the lower the yield so owners of the bigger units such as the 495 sqft 1BR + study unit has a gross rental yield of 3%.
Queens Peak is good as an investment because of its proximity to the MRT station, as well as to town and CBD areas.
Summary
Queens Peak is ideal for both personal accommodation or as an investment to rent out. Its proximity to the MRT station is its key factor but even the bus stops nearby help to negate the need to drive out often. Getting to Orchard takes roughly 15-minutes while Jurong East is 10-minutes away. The Circle line interchange at Buona Vista MRT station is two stops up while the purple line interchange at Outram Park is three stops down. It is an extremely convenient and connected project to live in.
The units are also well-designed and attractive which adds to its overall appeal.
However, the market right now is saturated with numerous new developments as well as older projects that have yet to see 100% occupancy. Buyers and investors are spoiled for choice and with the year closing already, next year is sure to bring in even more projects.
Yet, Queens Peak strong start is a sign that there’s more to this project than meets the eye. Its location is up for gentrification so more updates for roads and even shops are expected to occur within the next few years. Prices as they are now being in the affordable spectrum, are waiting to inflate when those improvements come. So as of now, Queens Peak is certainly worth looking at it.
If the area appeals to you and you have the buying power, then Queens Peak is an excellent choice for Queenstown.
