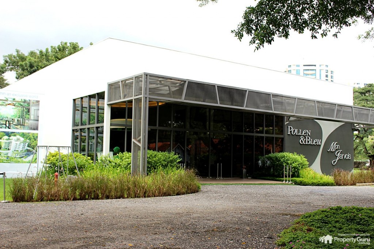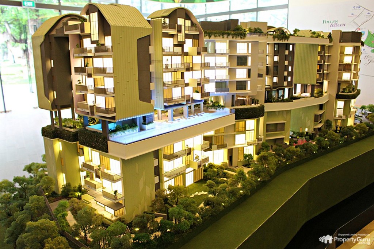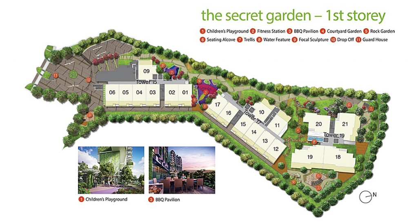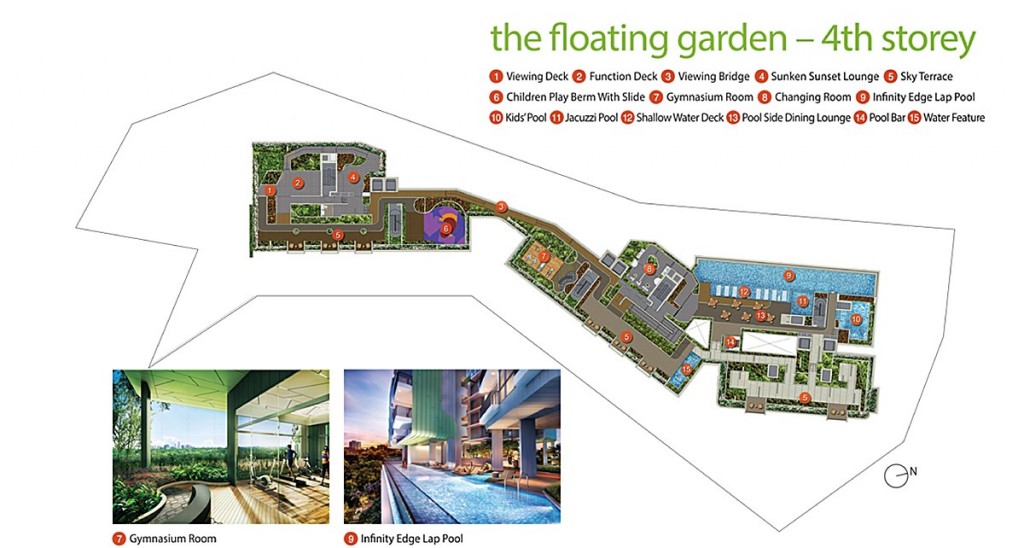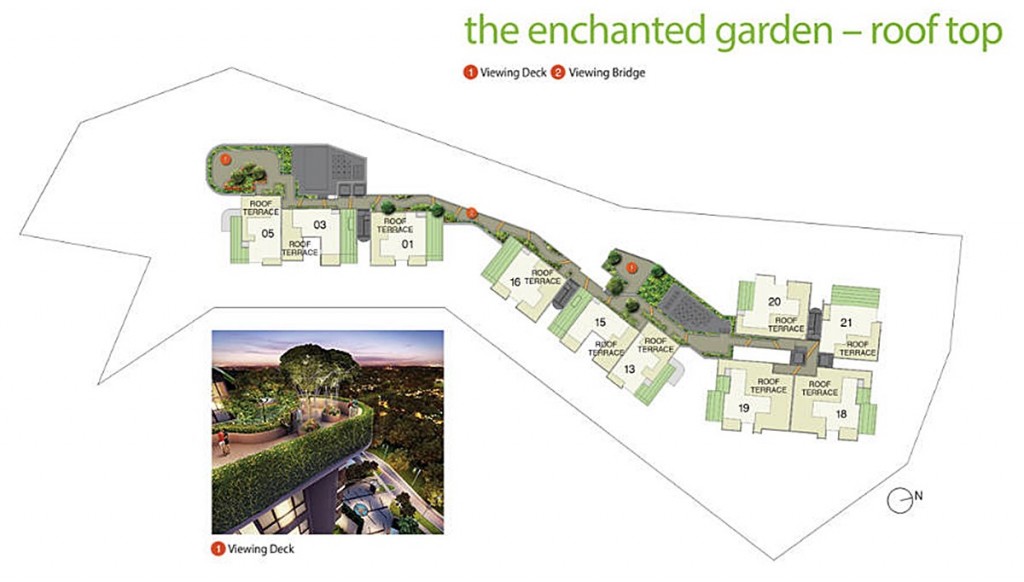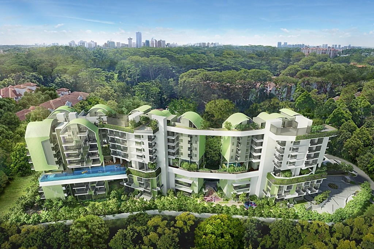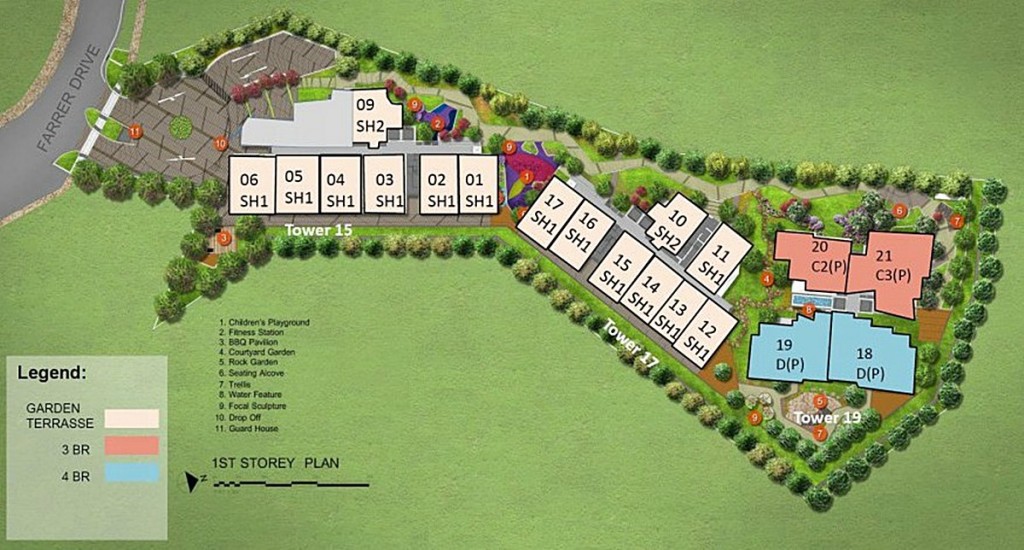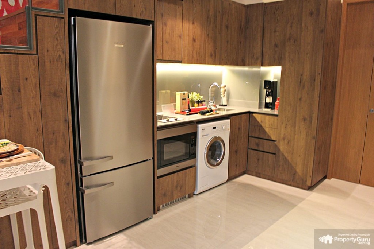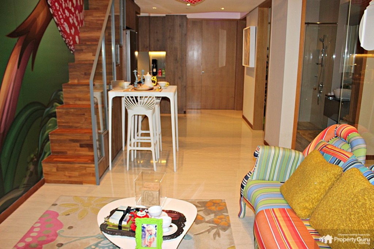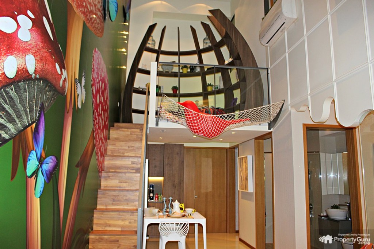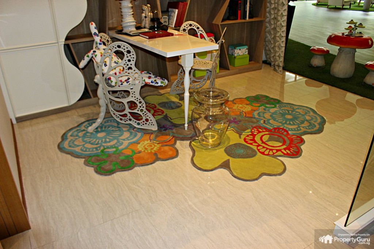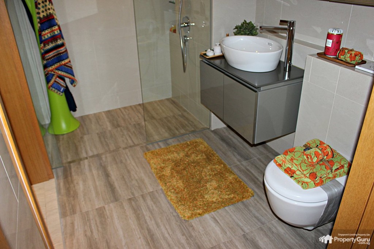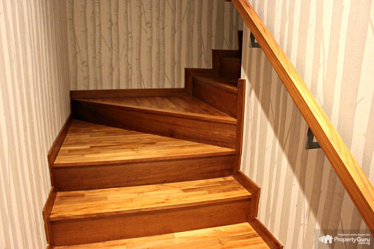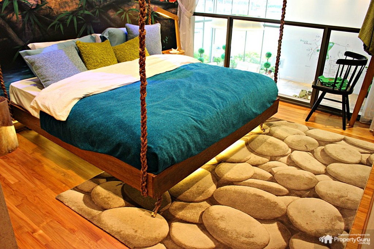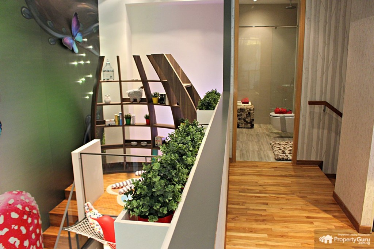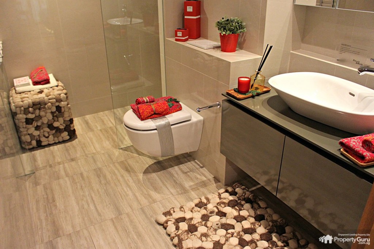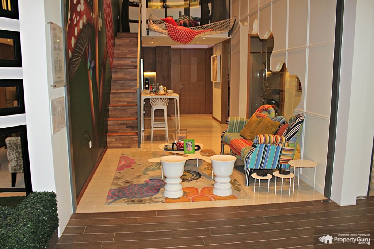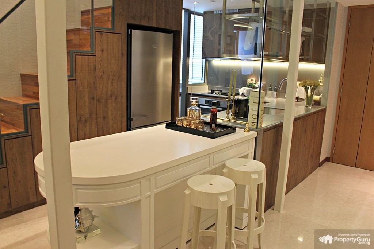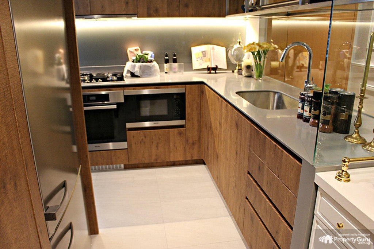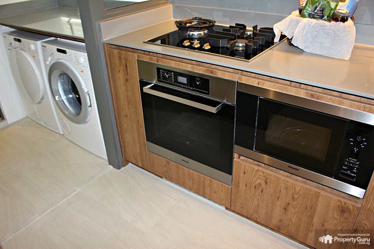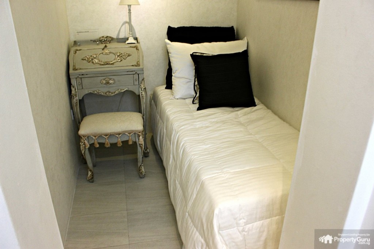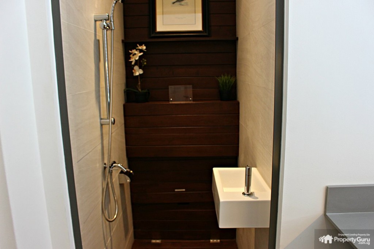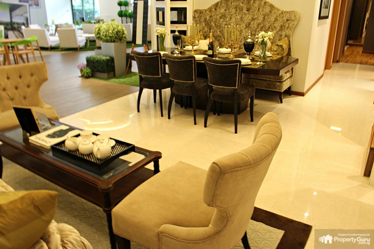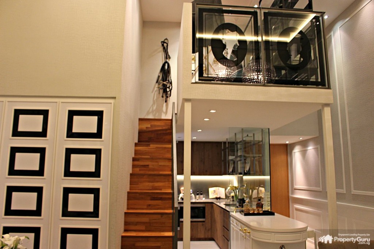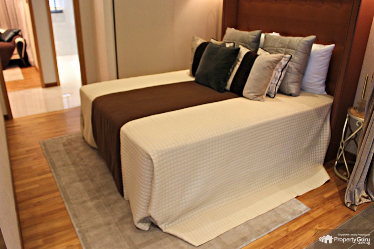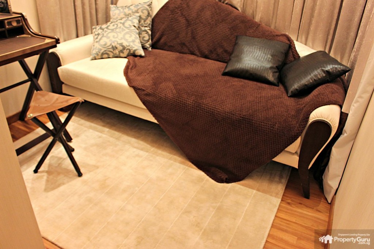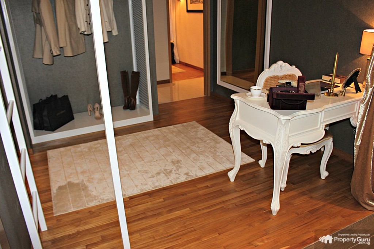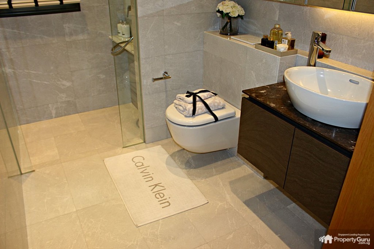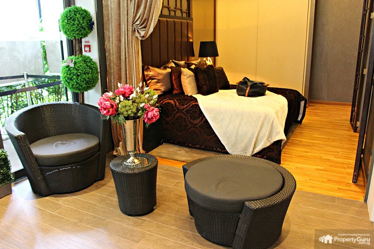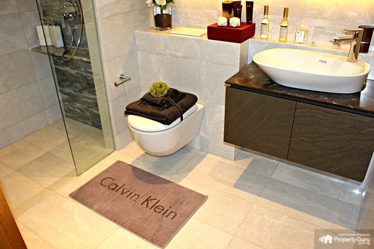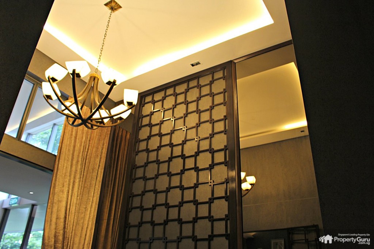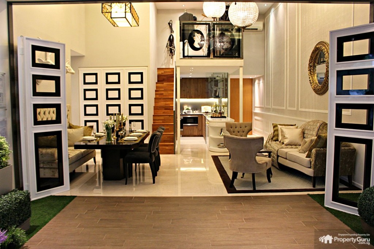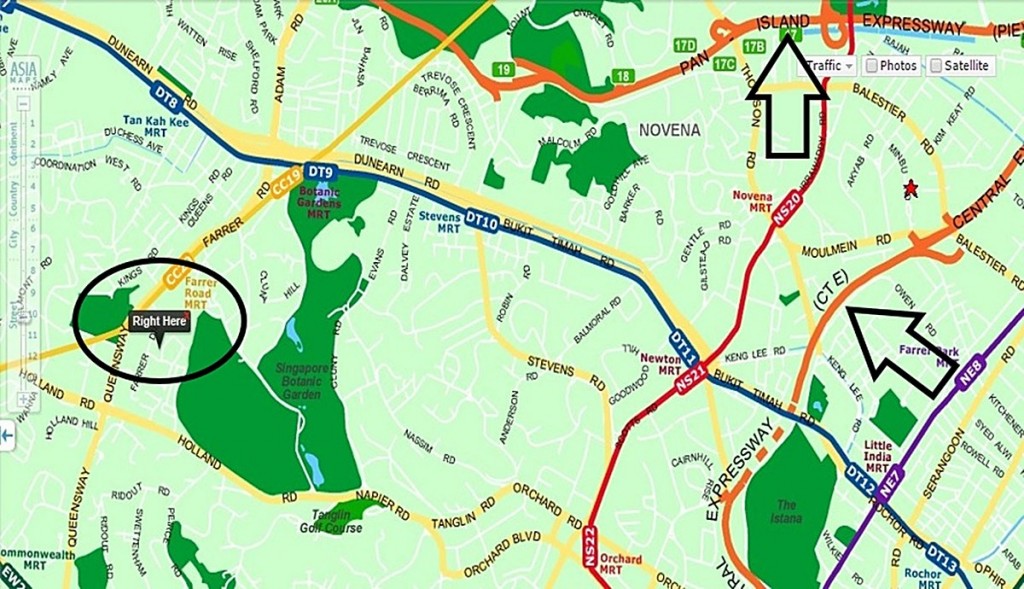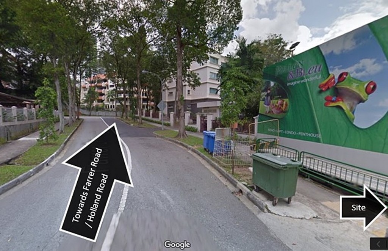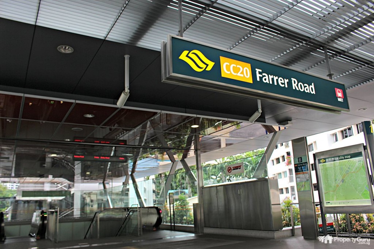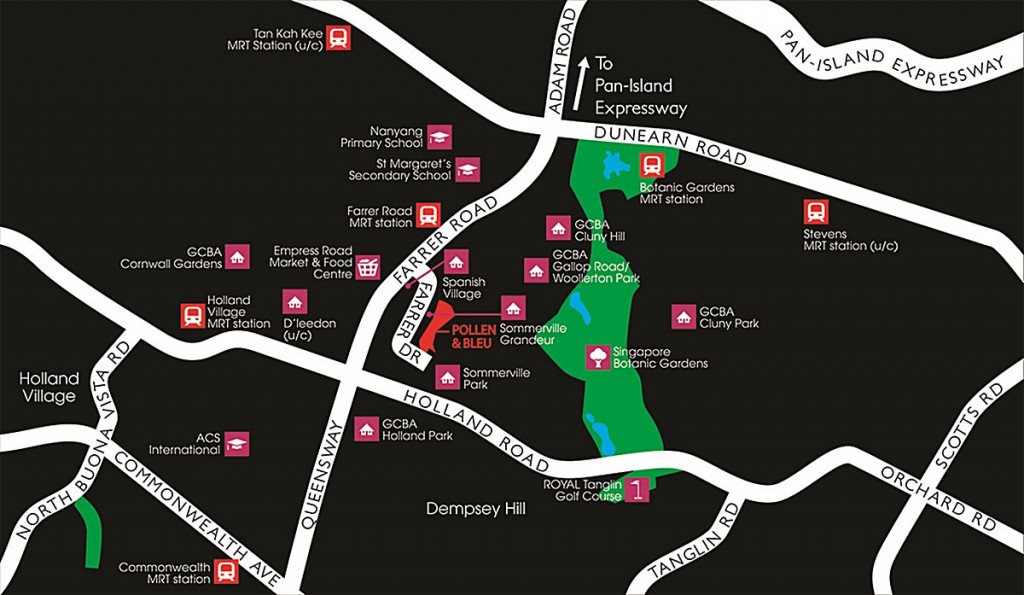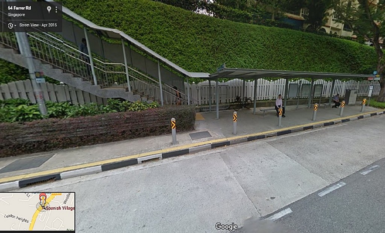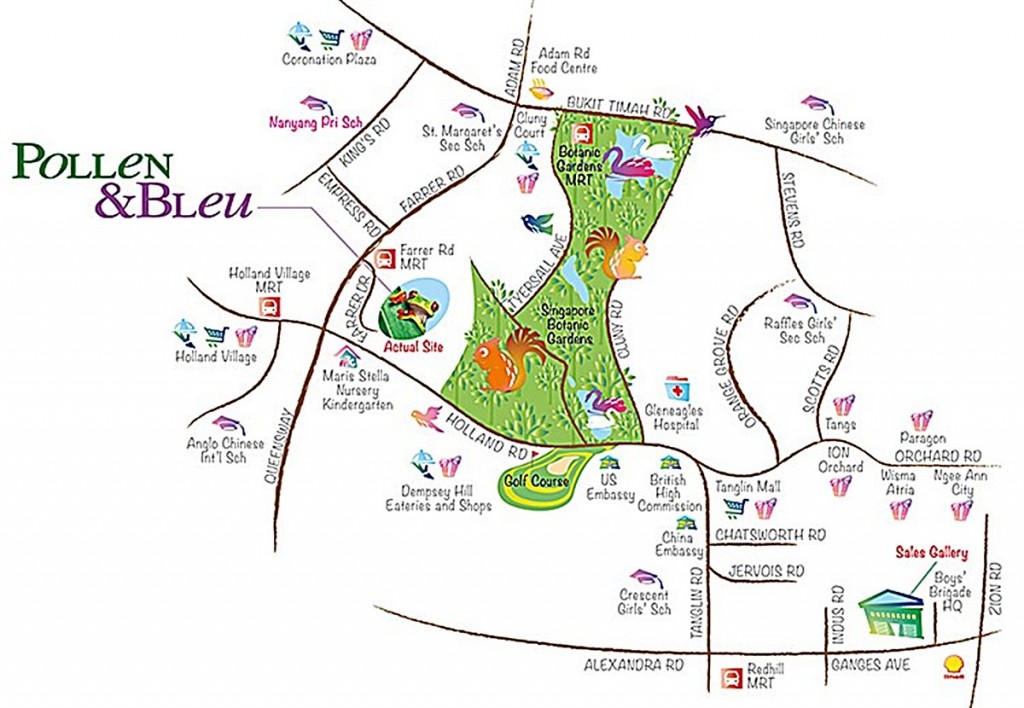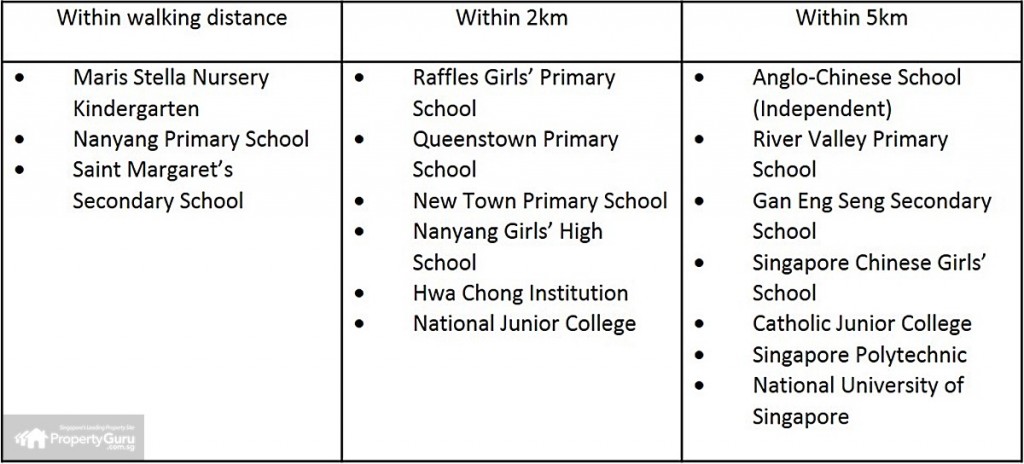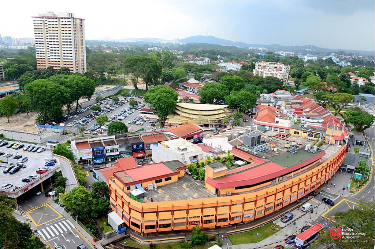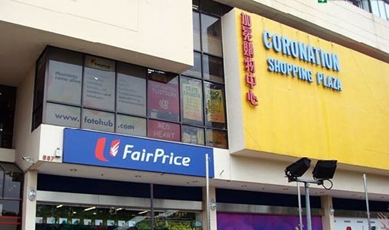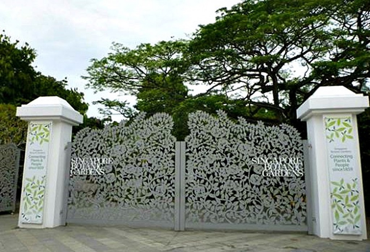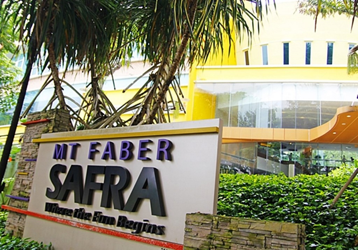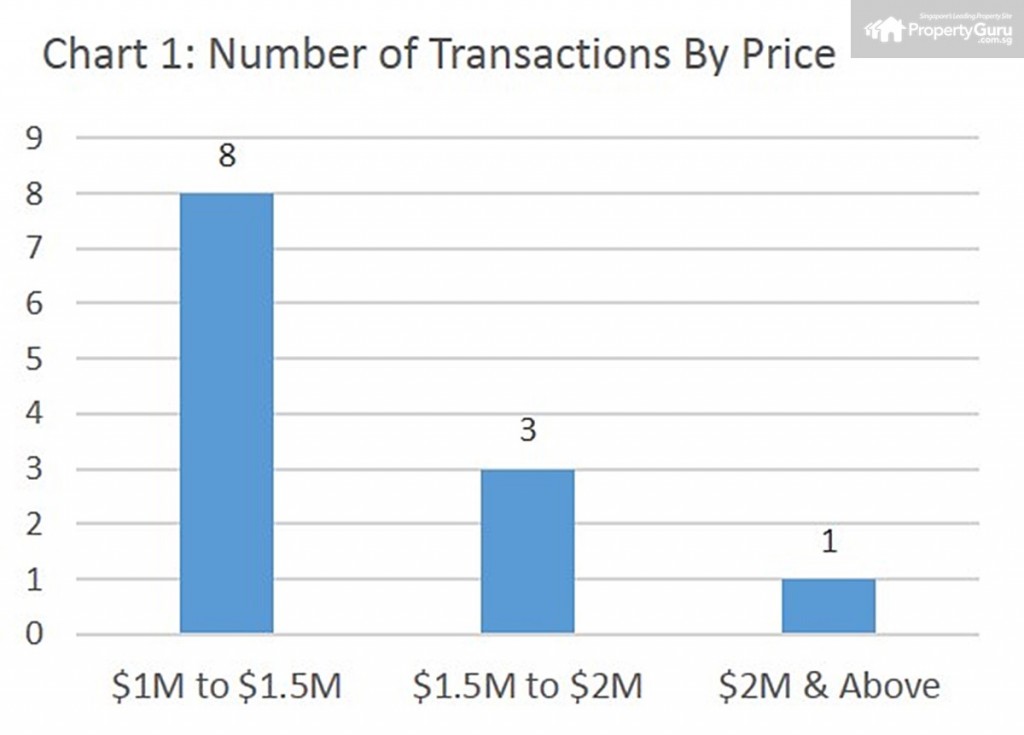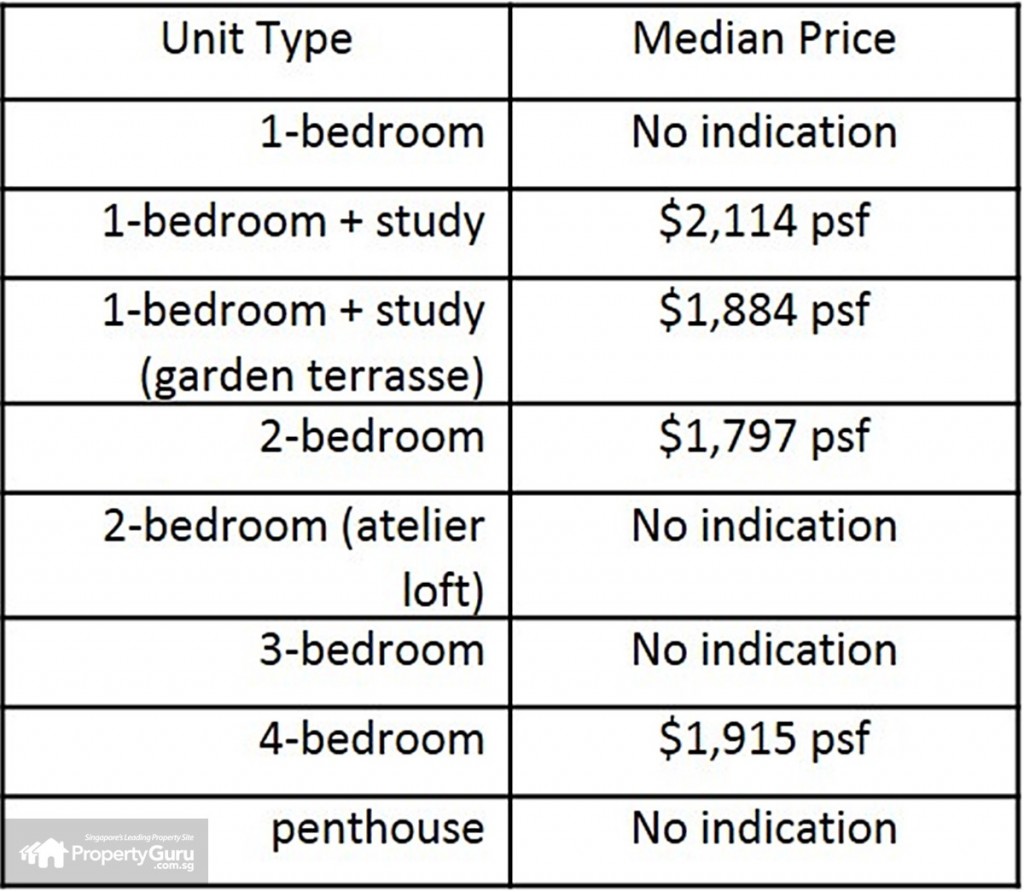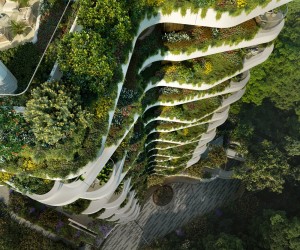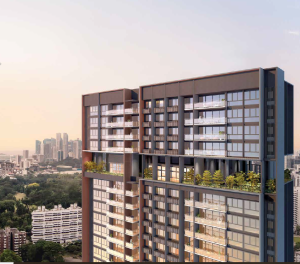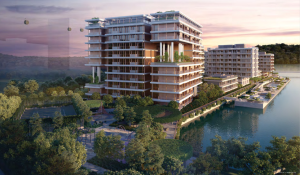Park Nova is a luxury development located in District 10. Aside from its freehold status, the development also offers super spacious units and easy access to MRT stations and nearby amenities.
Singapore Land Limited (SingLand) was incorporated in 1963 as the first public listed property company. Together with parent company UIC Limited, SingLand has about 2.2 million sq ft of office space and nearly 1 million sq ft of retail space across Singapore.
Project Name: Pollen & Bleu
Address: Farrer Drive
Site area: Approx. 67,469 sqft
Tenure: 99 years from 24th September 2012
District: 10
Configuration: 106 residential units
Unit types:
8 1-bedroom units (549 sqft)
12 1-bedroom + study units (603 sqft)
15 1-bedroom + study (Garden Terrasse) units (700 – 732 sqft)
14 2-bedroom units (872 / 893sqft)
17 2-bedroom (Atelier Loft) units (1,163 – 1,270 sqft)
18 3-bedroom units (980 – 1,313 sqft)
12 4-bedroom units (1,432 – 1,593 sqft)
10 penthouse units (1,841 – 2,831 sqft)
Maintenance fees: Approx. $60 per share
Parking lots:
111 normal lots
3 handicap lots
Expected TOP: December 2018
Expected legal completion: December 2021
Project Details
Pollen & Bleu is a 106-unit development located along Farrer Drive. At time of writing (Dec 2015), all unit types are available.
Unit sizes range from 1- to 4-bedroom and penthouse units. The lowest-priced unit on PropertyGuru is a 549 sqft 1-bedroom unit going for $1,119,000, which translates to around $2,038 psf. A 2,831 sqft 5-bedroom penthouse unit is going for $5,447,940 and this is an estimated $1,924 psf.
For interested buyers, the show flat is not on site, but located at Ganges Avenue opposite the Boys’ Brigade Headquarters.
The project consists of three 8-storey blocks with attics and basement car parking.
Facilities are organized into three storeys – the secret garden (1st storey), the floating garden (4th storey) and the enchanted garden (roof top).
The project is on raised ground – sort of a hill – so residents will enjoy unobstructed views.
The different types of units are spread out among the stacks, according to the levels. Only the 3- and 4-bedroom units have separate stacks.
Stacks 20 and 21 are for the 3-bedroom units and both stacks are outward-facing with a view of Sommerville Grandeur. The higher units including the penthouse ones may have an extended view.
Stacks 18 and 19 are for the 4-bedroom units. Again both stacks are outward-facing, but these stacks are facing Gallop Gables and Somerville Park.
Showflat units are only available for the 2- and 4-bedroom units.
Specifications:
Flooring
- tiles for living, dining areas, hallway to bedrooms, bathrooms, utility, kitchen and household shelter
- timber flooring for all bedrooms
- marble tiles for living, dining areas, hallway to bedrooms, bathrooms and powder room for 3-, 4-bedroom and penthouse units
Doors
- fire-rated timber door for main entrance
- hollow core timber doors for bedrooms, bathrooms and powder room
- framed glass door for study
- hollow core timber door and/or glass door for kitchen
- bi-fold door for water closet and utility
- steel door for household shelter
Sanitary fittings
- vanity top with wash basin and mixer tap, shower cubicle with shower mixer set, water closet and mirror for all bathrooms
- long bath for master bathrooms in penthouse units
- vanity top with wash basin and mixer tap, mirror and water closet for powder room
- wash basin with tap, hand shower and squatting pan for water closet
Additional items
- built-in wardrobes for all bedrooms except family room
- wall-mounted air-con for living, dining areas, bedrooms and family room
Cabinets with solid surface countertops and a stainless steel sink with mixer are provided with the kitchen. Appliances provided include a microwave oven, electric stove and hood, refrigerator and washer cum dryer all from Miele.
The living area is just behind the kitchen in the 2-bedroom atelier loft units.
There is a sort of furniture deck area that is directly accessible from the living area. Ceiling height for these units are pretty impressive at 6.7m.
The junior bedroom is to the left of the living space on the first floor, and can probably accommodate a queen bed.
The common bathroom on the first floor is accessible from the junior bedroom as well as the living area.
Now, for the exciting bit. The stairs leading to the master bedroom on the second floor.
The master bedroom can accommodate a king bed and still have sufficient leg room.
You can see everything from the corridor of the master bedroom.
The master bathroom is bigger than the common bathroom downstairs and can fit two people at any one time.
That is the view at the entrance of the show flat for the 2-bedroom atelier loft unit, with the stairs leading to the loft, on the right.
The kitchen in the 4-bedroom unit is definitely bigger and comes with a built-in oven in addition to the microwave oven, a gas stove and hood and a separate washer and dryer.
The kitchen leads to the utility space and water closet, further in.
The living room in the 4-bedroom unit is similarly, just behind the kitchen, and extends to the balcony area.
The furniture deck is also similarly positioned, making for a high ceiling in the area.
The common bedrooms can generally fit a queen bed quite comfortably.
You could use the common bedroom as a study or work space or even as an entertainment lounge of sorts.
Common bathrooms could perhaps fit two people at any one time.
The master bedroom can accommodate a king bed and still have sufficient maneuvering space. It also comes with a balcony.
The master bathroom is almost an exact replica of the common bathroom.
Also, all rooms have pretty high ceilings at 3.9m.
Lastly, that is the view from the show flat entrance for the 4-bedroom unit.
Buyers are likely to be a mix of owner-occupiers and those looking to lease. Singaporeans and permanent residents account for an estimated 50% of sales currently.
Location
Etymology: Holland Village is a neighbourhood situated between the districts of Bukit Timah and Queenstown in central Singapore. It is also well known for its shopping and dining options, especially amongst younger Singaporeans and expatriates.
Holland Village is named after Holland Road, which in turn was named after Hugh Holland in 1907. He was an architect and early resident of Singapore. Holland Road is known as hue hng au in Hokkien, meaning ‘behind the flower garden’, with the flower garden referring to the Botanic Gardens.
Other areas considered to be part of Holland Village include Chip Bee Gardens and Holland Close. Holland Village is part of the larger Buona Vista division of the Tanjong Pagar GRC.
Getting there: Pollen & Bleu is located along Farrer Drive of District 10. If you’re travelling by train in the mornings, Raffles Place MRT is a 20-minute ride from Farrer Road MRT. By car, it is a 10-minute drive to town via Napier Road, assuming optimal traffic conditions.
Turning right is the only way out. Making two more rights will lead you to Farrer Road and from there, either the Pan-Island Expressway (PIE) exit further down or Holland Road in the other direction.
Farrer Road MRT is a 5-minute walk away. From there, the next stop is Holland Village MRT and two stops down, it’s Buona Vista MRT, where you have Star Vista. One stop in the other direction will have you at Botanic Gardens.
The estate: Pollen & Bleu is situated amidst Good Class Bungalows and other private residential developments. Residents have privacy and can still easily access the nearby MRT station.
It is a short drive to various lifestyle hubs and shopping malls including the Orchard Shopping Belt, Holland Village, and Coronation Plaza. Popular eateries at Dempsey Hill as well as Adam Road Food Centre are also a stone’s throw away from the project.
The nearest bus stop is behind Spanish Village, along Farrer Road with services 48, 93, 153, 165, 174, 186, 564, 855 and 961. Between them, these services cover Bedok, Marine Parade, Harbourfront, Queenstown, Braddell, Eunos, Toa Payoh, Kovan, Bukit Merah, Hougang, Ang Mo Kio, Thomson, Clementi, Jurong, Orchard, Raffles Place, Yishun, Woodlands and Kallang.
As for school options, there are a few reputable ones nearby.
International Schools:
- Anglo-Chinese School (International)
- Nexus International School
- Hwa Chong International School
- International School Singapore
- Overseas Family School
Holland Village is a 10-minute walk away. Home to bars and cafes, the place is frequented by expats and locals alike. The rows of shops along Lorong Mambong and Jalan Merah feature some of Singapore’s most famous pubs and restaurants, many of which are fully booked during the weekends.
Coronation Plaza is about a 3-minute drive away. Though old, the mall has some very loyal, regular customers. The 111 shops consist mostly of tuition centres, maid agencies and F&B outlets. Residents can get their coffee fix at Starbucks and their daily groceries at FairPrice supermarket.
For some down time on weekends, residents can head to the Botanic Gardens, which is a 4 to 5-minute drive away. Recently honoured as a UNESCO World Heritage Site, its 74-hectare area is home to more than 10,000 species of flora. It’s a very pretty place and an ideal location for picnics or just relaxation.
Tanglin Public Golf Course is a 3-minute drive away for the golfers.
SAFRA Mount Faber is roughly an 8-minute drive away. Kids will enjoy the swimming and bowling facilities at the site. There are a few dining options there too.
As for healthcare needs, Singapore General Hospital is a 10-minute drive away. There are also a number of general and specialist clinics along Farrer Road and quite a few around Holland Village.
Analysis
Caveated transactions for Pollen & Bleu at time of writing (Dec 2015) stands at 12. Recorded transaction prices range from $1.292M to $3.05M (see Chart 1).
Sales Transactions
Pollen & Bleu’s closest competitor would be The Siena, located further down, along Farrer Road. Launched in July 2013, its median price is $2,178 psf to Pollen & Bleu’s median of $1,902 psf. Residents at The Siena are also likely to be a good mix of owner-occupiers and tenants who like the project’s location and SOHO concept.
Units at The Siena range from 1- and 2-bedroom SOHO units while Pollen & Bleu consists of 1-4 bedroom units and penthouse units. To have a clearer picture, we will be looking at 1-bedroom units in particular, across both developments. According to caveats, Pollen & Bleu’s 1-bedroom units have a median price of $2,114 psf while The Siena’s is $2,467 psf. Transactions for the units at Pollen & Bleu range from $1.292M to $1.32M, and is $1.566M at The Siena.
Before deciding based on these numbers alone, we should look at unit sizing as well. Units at The Siena are generally larger with the 1-bedroom ones between 549 sqft and 694 sqft. At Pollen & Bleu, they are between 549 sqft and 603 sqft.
Overall, in terms of simple sale prices, Pollen & Bleu is the more affordable option.
Future Rental Potential
To understand what rental prices will be like for Pollen & Bleu, we need to look at rental prices for other projects in the area.
The current median rental price for projects in District 10 (Bukit Timah / Holland Road / Tanglin) is around $3.8 psf per month at time of writing, based on rental transactions for the past 4 quarters. At these rates, a 1-bedroom unit around 1,400 sqft at Pollen & Bleu would go for around $2,700 to $2,900 a month, after factoring a 20% premium for its new build. With the median price for the unit being around $2.975M, the annual gross rental yield at the current rate would be an estimated 2.6%.
The median unit size of a 1-bedroom at The Siena, on the other hand, would probably fetch around $3,200 a month at today’s rental rates. This translates to around 2.5% in annual gross rental yield.
According to the estimated figures, rental yield for both projects are quite similar. The choice of nearby amenities however, differs slightly with The Siena being closer to Botanic Gardens MRT. Unit sizing also differs with units at The Siena being a bit larger.
Summary
With Holland Village being practically next door and the project itself being nestled within a Good Class Bungalow estate, Pollen & Bleu definitely scores high in terms of its location.
Residents will also enjoy easy access to major expressways and proximity to nearby places like The Orchard Shopping Belt and Dempsey Hill. For families with children, the reputable schools nearby are another plus.
Farrer Road MRT is about a 5-7 minute walk away for those who would prefer to take public transport in the mornings.
Investment potential is high with the project being located in prime district 10 and within short driving distance of the town and CBD areas.
If you’re looking for a premium space amidst relative greenery, then Pollen & Bleu is ideal. The unit mix is also pretty varied with loft options, thus catering to a spectrum of potential buyers.
