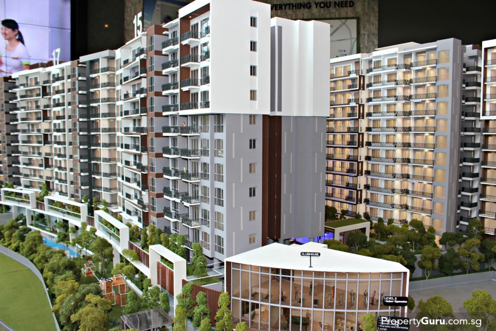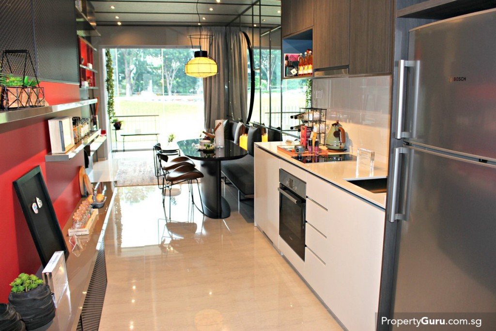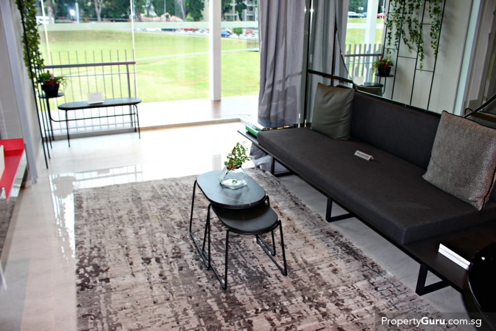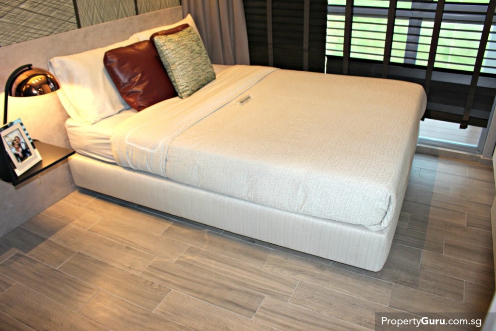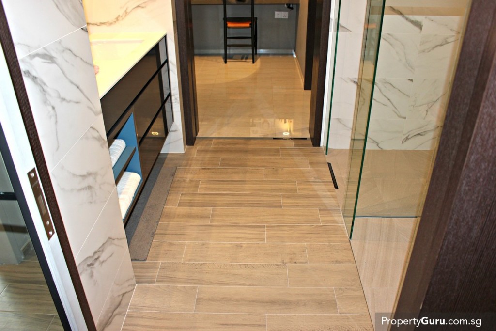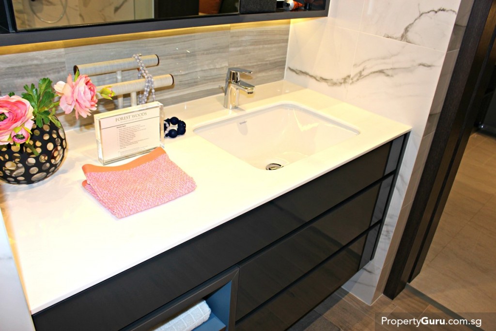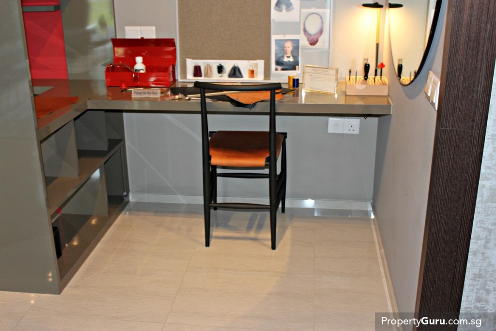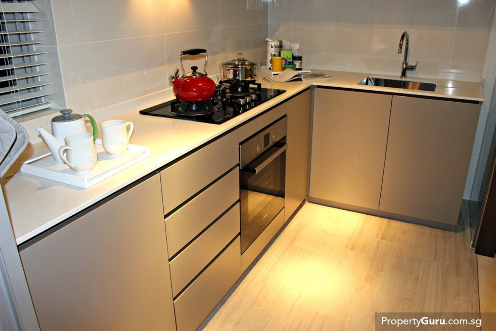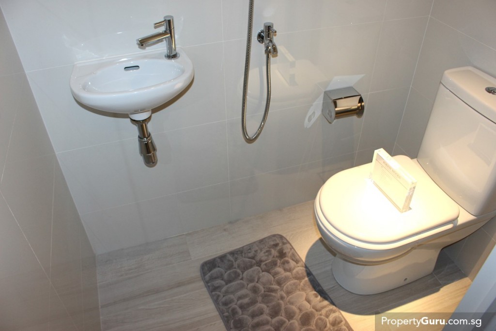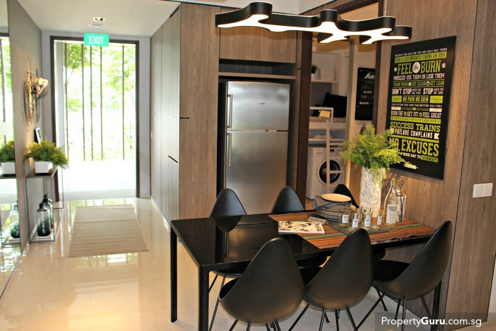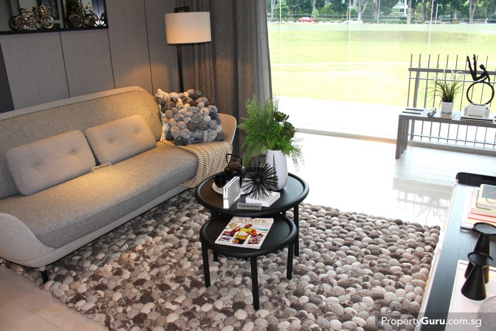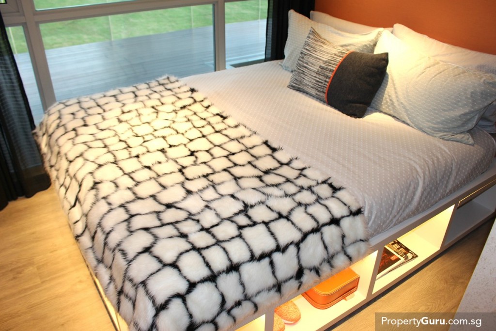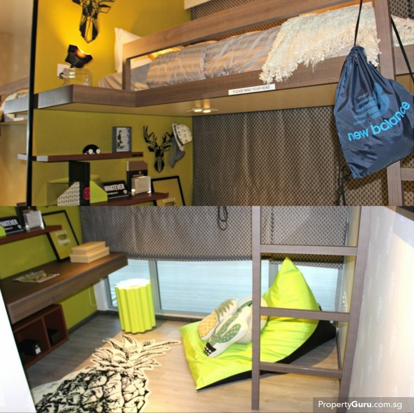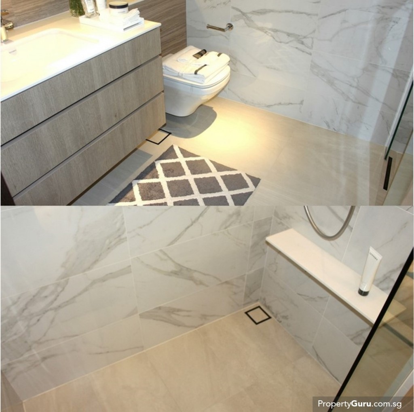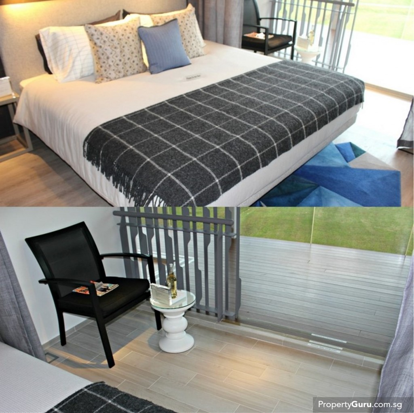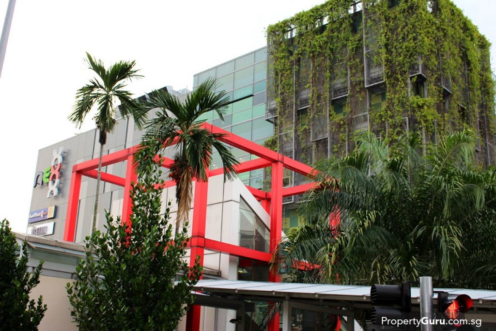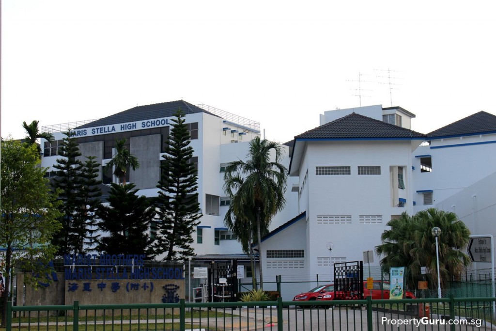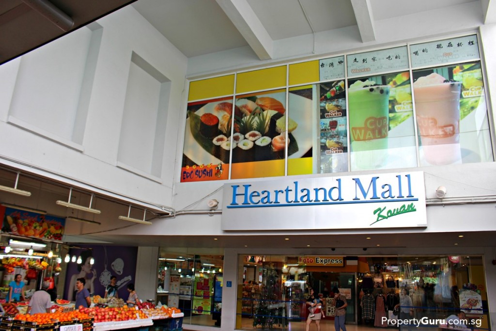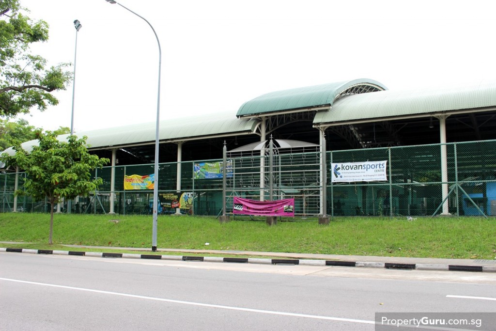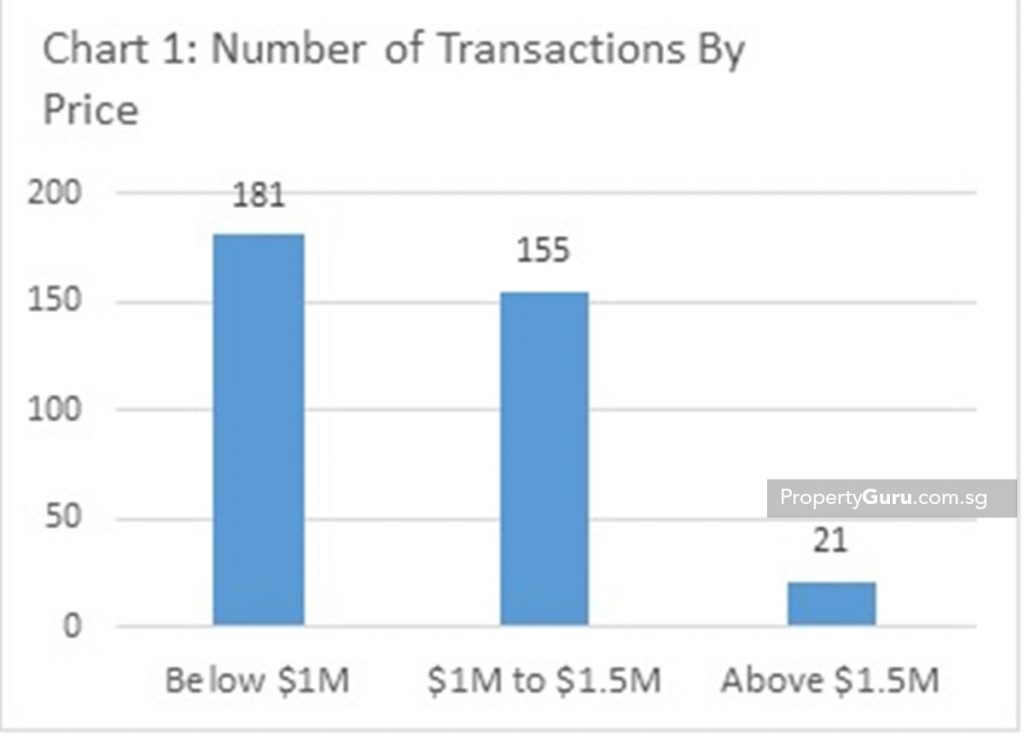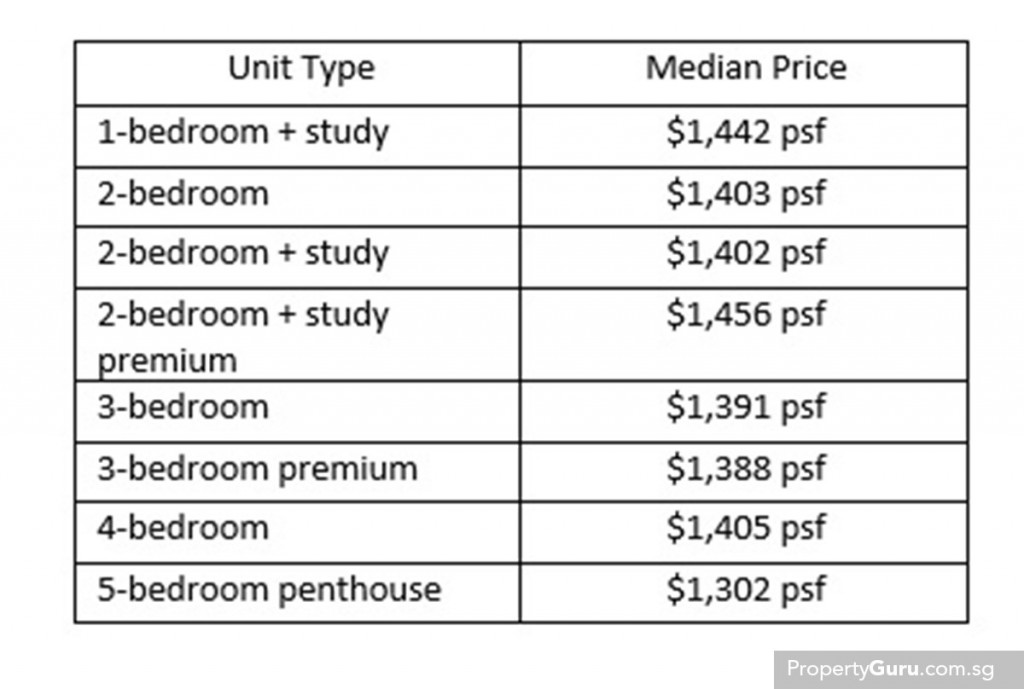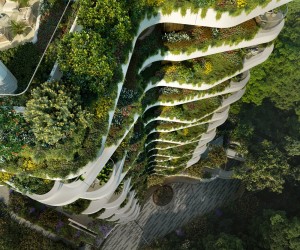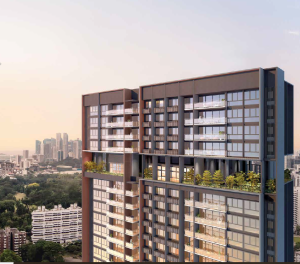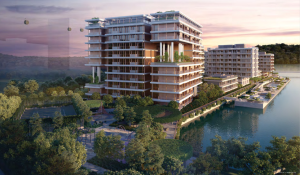Park Nova is a luxury development located in District 10. Aside from its freehold status, the development also offers super spacious units and easy access to MRT stations and nearby amenities.
City Developments Limited (CDL) is a Singapore-listed international property and hotel conglomerate managing properties in 91 locations across 25 countries in Europe, Australia, New Zealand, North America, Asia and the Middle East.
Hong Leong Holdings Limited (HLHL) is a privately held property development and investment arm of the Hong Leong Group. It manages commercial projects and has developed several residential properties, including mid to high-end projects.
TID Pte Ltd is a joint venture between Hong Leong Group and Mitsui Fudosan, Japan’s largest private developer.
Project Name: Forest Woods
Address: Lorong Lew Lian
Site area: Approx. 150,712 sqft
Tenure: 99 years from 5 February 2016
District: 19
Configuration: 519 residential units
Unit types: 69 1-bedroom + study units (506 – 517 sqft)
38 2-bedroom units (603 – 818 sqft)
76 2-bedroom + study units (635 – 786 sqft)
88 2-bedroom + study premium units (721 – 904 sqft)
133 3-bedroom units (743 – 1,130 sqft)
59 3-bedroom premium units (969 – 1,184 sqft)
53 4-bedroom units (1,238 – 1,475 sqft)
3 5-bedroom penthouse units (2,045 – 2,185 sqft)
Maintenance fees: TBA
Expected TOP: May 2021
Expected legal completion: May 2024
Project Details
Forest Woods is a 519-unit development located along Lorong Lew Lian. At time of writing (Oct 2016), around 65% of units have been sold. Other than the smaller unit types (1-bedroom + study and 2-bedroom + study), all unit types are still available. For interested buyers, the show flat is a short distance from the site, right next to NEX.
The project consists of seven 12-storey residential blocks with car park and communal facilities that are spread out evenly across the development.
The pool is a great area for lounging and relaxing for the adults while the kids play in the adventure zone.
The indoor gym is on Level two of the clubhouse. It is equipped with the modern smart gym equipment that allows you to input specific goals and track your stats as you progress.
The welcome lobby has a Wi-Fi lounge and residents can approach the residential services counter staff for help with planning their lifestyle needs.
For 1-bedroom + study units, stack 16 faces inward, thus providing residents of that stack with a pool view. Stack 15 also faces inward, but only the higher units may have a pool view, albeit a partial one.
For 2-bedroom units, stack 36 is inward facing with a full pool view.
For 2-bedroom + study units, stacks 24 and 35 are inward facing with a full pool view. Stack 32 is outward facing, but overlooks the children’s water play area.
For 2-bedroom + study premium units, stack 31 is inward facing with a full pool view. The higher units of stacks 4 and 5 may have a partial pool view.
For 3-bedroom units, stacks 9, 10 and 17 are inward facing, with a full pool view. Stack 42 is outward facing with a partial view of the children’s water play area.
Stacks 13, 14, 17, 20, 21 and 23 are outward facing towards the street.
For 3-bedroom deluxe units, premium stacks would be stacks 15 and 16 which are inward facing with a full pool view.
For 3-bedroom premium units, stacks 30 and 37 are inward facing with a full pool view.
For 4-bedroom units, all the stacks have some form of a pool view. Stacks 3 and 34 are inward facing with a full pool view. Stacks 6 and 41 have a partial pool view and stack 33 is facing the children’s water play area.
Showflat units are available for the 3-bedroom premium and 2-bedroom + study units. Photos in this review are from both units.
Cabinets with solid surface countertops and a sink with mixer are provided with the kitchen. Appliances included in the 2-bedroom unit include a built-in oven, electric cooker hob, refrigerator, washer and dryer all from Bosch. There is a mini dining area next to the kitchen, before the living area.
The living space extends to the balcony, which is off a respectable size. There’s a decent amount of living room space, without the balcony infringing in on it.
The master bedroom is large enough to accommodate a king-sized bed. The queen option above however leaves more leg room and more space to add some personal touches to the bedroom.
There is a connecting bathroom between the bedrooms that come with fittings from Grohe and sanitary wares from Duravit.
The study space to the left of the kitchen, from the entrance. It is a modest little space but cosy enough to be self-sustained and dedicated for someone who works from home, or just likes to work at home.
The space in your unit can be customized to suit your preferences. You could choose to make the study area an en-suite study or you could replace it with a walk-in wardrobe.
The kitchen in the 3-bedroom unit is definitely bigger, and comes with a gas cooker and hob. Two people could move around simultaneously, if need be.
The kitchen leads directly to the utility space on the left. The utility closet is located next to the utility area, making it a convenient spot to store extra toiletries or whatever else you might need.
The dining area is right outside the kitchen, overlooking the fridge and parts of the living room. Due to the layout, a table for four can fit quite well into the available space without taking up much walking space.
The living area is just behind the dining space and like the 2-bedroom + study unit, it extends to the balcony.
The common bedrooms can just about fit a queen-sized bed but this takes up more space. A super single would be a better choice as it leaves more room to add extra bits of furniture.
In the other common bedroom, a customised bedroom with built in top deck beds and study tables illustrates a more efficient manner in utilizing the available space.
To maximize the space, you could go with the study cum loft bed option. This takes advantage of horizontal space while freeing up more of the room to add things like a wall mounted TV or a book shelf.
The common bathroom has a wet and dry area as expected. The bright colour hues help to keep the bathroom looking clean but cosy. As for the master bedroom, it is large enough to fit a king-sized bed, and still have sufficient maneuvering space.
It comes with a balcony too that is similarly modest as the living room’s balcony. That it’s big enough for a couple of chairs and perhaps a small table is enough to provide a quaint spot at home to relax at while taking in fresh air.
The master bathroom is just a little wider than the common one, and comes with a wall-mounted water closet. Other than that, it is identical to the common bathroom.
Residents will also enjoy a host of smart home facilities when they purchase a unit at Forest Woods. Buyers are likely to be a mix of owner-occupiers and those looking to lease. Singaporeans and permanent residents account for an estimated 95% of sales currently.
Location
Serangoon is a planning area and residential town located in Northeast Singapore. It is made up of seven subzones – Serangoon Central, Lorong Chuan, Upper Paya Lebar, Serangoon Gardens, Serangoon North, Seletar Hills and Serangoon North Industrial Estate.
Getting there: Forest Woods is located along Lorong Lew Lian, a five to seven-minute walk from Serangoon MRT. If you’re travelling by train in the mornings, Raffles Place MRT is about an 18-minute ride from Serangoon MRT. By car, it is a 10-minute drive to town via the Central Expressway (CTE), assuming optimal traffic conditions.
Serangoon MRT is a short walk away. From there, Dhoby Gaut MRT is six stops down. If you take the Circle Line, Bishan MRT and Botanic Gardens MRT are two and five stops away respectively.
The estate: The area surrounding Forest Woods is mostly residential. The development is being built along the arterial Upper Serangoon Road and the Kovan eateries are just down the road.
The nearest bus stop is right next to the project, along Upper Serangoon Road. Between them, the services cover quite a large part of the island.
NEX Mall is a short walk away and as a massive shopping mall with a multitude of shops, eateries and even grocery stores, it’s convenient enough to visit daily. NEX is also integrated with the MRT station and the bus interchange which makes it doubly convenient to visit the mall on the way home from work to grab a bite or do some shopping.
As for school options, there are a few nearby:
| Within Walking Distance | Within 2KM | Within 5KM |
| Saint Gabriel’s Secondary School | Saint Gabriel’s Primary School | Cedar Primary School |
| Paya Lebar Methodist Girls’ School (Primary & Secondary) | Zhonghua Primary School | Saint Andrew’s Junior |
| Yangzheng Primary School | Xinhua Primary School | Cedar Girls’ Secondary School |
| Zhonghua Secondary School | Maris Stella High School | Saint Andrew’s Secondary School |
| Peicai Secondary School | Saint Andrew’s Junior College | |
| Yuying Secondary School | ||
| Bartley Secondary School | ||
| Nanyang Junior College | ||
| Serangoon Junior College |
International Schools:
- Stamford American International School
- Australian International School
- Lycee Francais de Singapour
NEX mall is about a five-minute walk away. The seven-storey regional suburban shopping mall boasts 19 anchor tenants including Shaw Cinemas and a total of 340 F&B and retail units. It is, as mentioned above, connected to Serangoon bus interchange, Serangoon MRT as well as Serangoon Public Library. Various education and enrichment centres are available for kids and dining options are countless.
Heartland Mall is a three-minute drive away. It is a smaller neighbourhood mall with dining options like Sakae Sushi and supermarket chain Cold Storage. There are also a number of tuition centres on the top floor.
The upcoming Market Square next to Woodleigh MRT is another option for residents. There will be a wide range of amenities including a bus interchange, and health and medical facilities.
Soccer enthusiasts can play a few games of football at Kovan Sports Centre which is located just behind Heartland Mall. From Forest Woods, it is a three-minute drive away.
If you’re looking for a place to relax that’s not too far off, the upcoming Bidadari Park will be your destination. The 10-hectare park will feature a lake meant to recreate the Alkaff Lake from early Singapore. For golfers, Serangoon Gardens Country Club is a four-minute drive away.
SAFRA Toa Payoh is a six-minute drive away. Kids will enjoy the indoor playground (Kidz Amaze) and the bowling facilities at the site. There is a KTV lounge and a few dining options there too, making for good family fun.
As for the healthcare needs of residents, there are various clinics situated in the Serangoon neighbourhood. Hougang Polyclinic is a five-minute drive away and Raffles Medical has a clinic at NEX as well. Less than a 10-minute drive away, Tan Tock Seng Hospital would be the nearest hospital.
Analysis
Caveated transactions for Forest Woods at time of writing (Oct 2016) stands at 357. Recorded transaction prices range from $682K to $2.845M (see Chart 1).
Sale Transactions
Forest Woods’ closest competitor would be Stars of Kovan, located about 1.5km away. Launched in June 2016, its current median price is $1,412 psf, which is identical to Forest Woods’. Residents at Stars of Kovan are also likely to be a good mix of owner-occupiers and tenants who like the project’s location.
Units at Stars of Kovan range from 1- to 3-bedroom units and strata terrace units. To have a clearer picture, we will be looking at 1- and 3-bedroom units in particular, across both developments. According to caveats, Forest Woods’ 3-bedroom units have a median price of $1,391 psf while Stars of Kovan’s is $1,426 psf. Transactions for the units at Forest Woods range from $921K to $1.406M, and are between $1.269M and $1.412M at Stars of Kovan.
As for 1-bedroom units, Forest Woods’ have a median price of $1,442 psf and Stars of Kovan’s have a median price of $1,418 psf. Transactions for the units at Forest Woods range from $682K to $788K, and are between $1.047M and $1.48M at Stars of Kovan.
Before deciding based on these numbers alone, we should look at unit sizing as well. Units at Stars of Kovan start at a bigger size. At the end of the range however, units at Forest Woods are larger. 1-bedroom units are between 506 sqft and 517 sqft at Stars of Kovan and are between 490 sqft and 530 sqft at Forest Woods. To be fair, the units at Forest Woods are all 1-bedroom + study units. 3-bedroom units are between 947 sqft and 1,023 sqft at Stars of Kovan. At Forest Woods, they are between 710 sqft and 1,100 sqft.
Future Rental Potential
To understand what rental prices will be like for Forest Woods, we need to look at rental prices for other projects in the area. The current median rental price for projects along Upper Serangoon Road is around $3.13 psf per month at time of writing, based on rental transactions for the past four quarters.
At these rates, a 3-bedroom unit around 1,100 sqft at Forest Woods would go for around $4,200 a month, after factoring a 20% premium for its new build. With the median price for the unit being around $1.109M, the annual gross rental yield at the current rate would be an estimated 4.5%. The median unit size of a 3-bedroom at Stars of Kovan, on the other hand, would probably fetch around $4,400 a month at today’s rental rates. This translates to around 3.9% in annual gross rental yield.
A 1-bedroom unit at Forest Woods would go for around $2,000 a month and this would approximately be a 3.2% rental yield. With Stars of Kovan, you could get around $2,200 a month and this would be an estimated 3.7% in annual gross rental yield.
According to the estimated figures, rental yield for 3-bedroom units at Forest Woods seems to be a bit higher. For 1-bedroom units, it is slightly higher with Stars of Kovan Nearby amenities are pretty similar, with both projects being within walking distance of an MRT station and shopping mall. Unit sizing however, differs with units at Forest Woods having a wider range.
Overall, both developments seem to be in the safe zone in terms of rental potential.
Summary
Its location is Forest Woods’ major pull factor. With Serangoon MRT being roughly a seven-minute walk away, future residents can travel to various parts of Singapore relatively quickly. Being on the city-fringe, the CBD and Orchard Road are a 15-minute drive away.
Easy access to major expressways and proximity to nearby malls translates to increased convenience for residents. For families with children, the many reputable schools nearby are another plus.
Investment potential is high. 1-bedroom units and 2-bedroom + study units are already sold out at Forest Woods. With the upcoming Bidadari Estate, relocation of Paya Lebar Airbase and the revamp of Paya Lebar, there will be demand for private residential units in the rea.
Purchasing a unit at Forest Woods for investment purposes or as a home buyer will prove to be a good move for the future.



