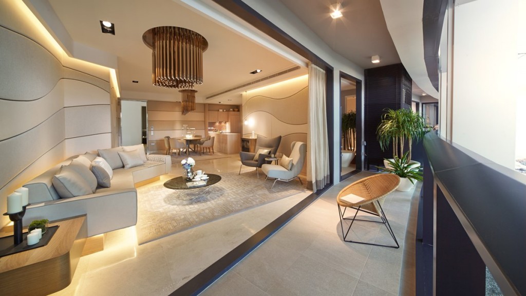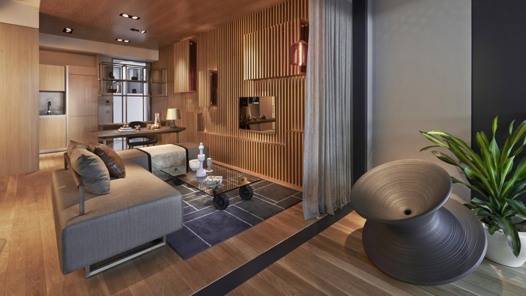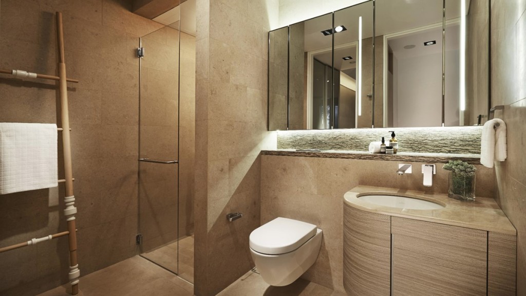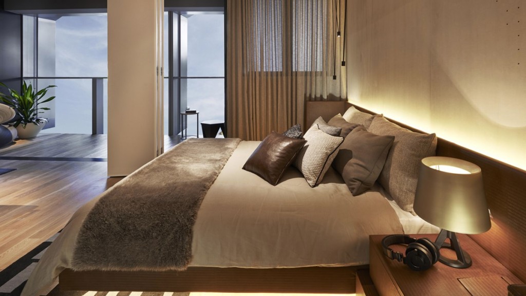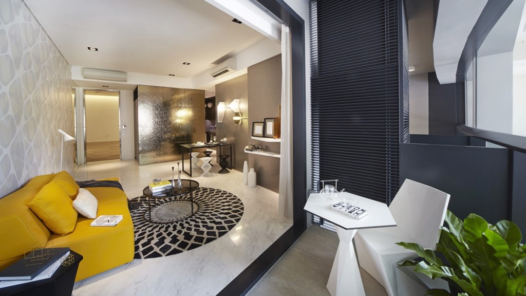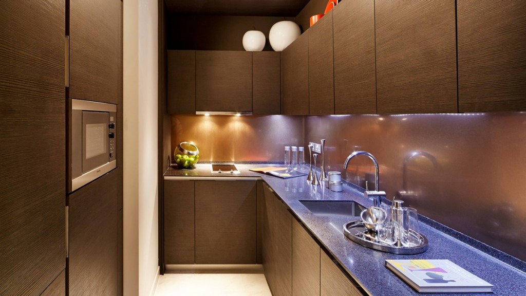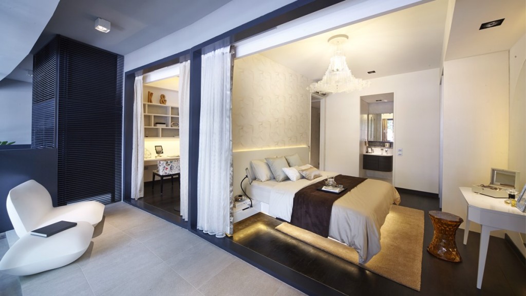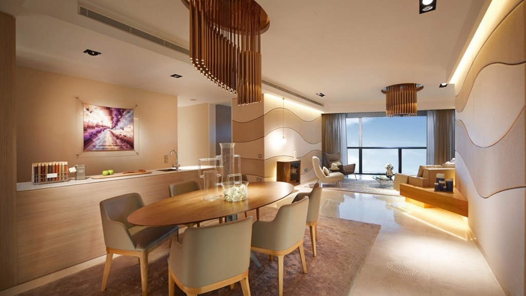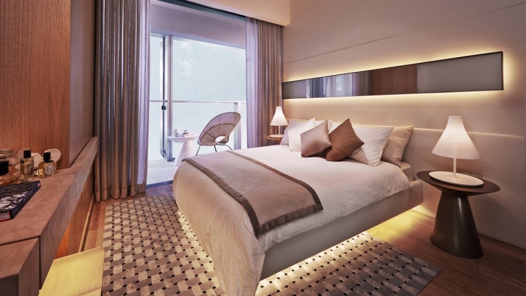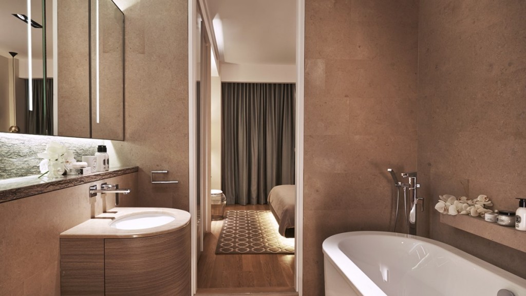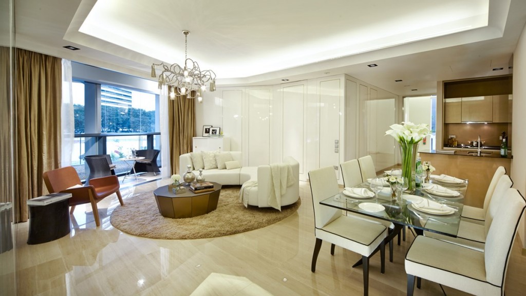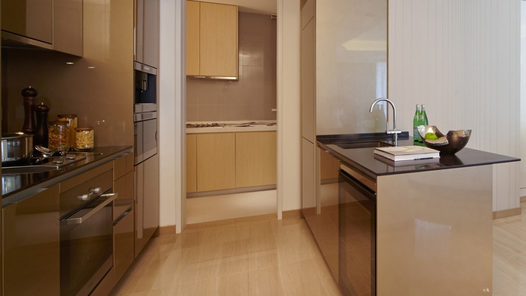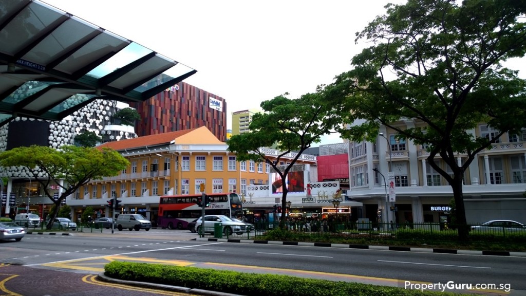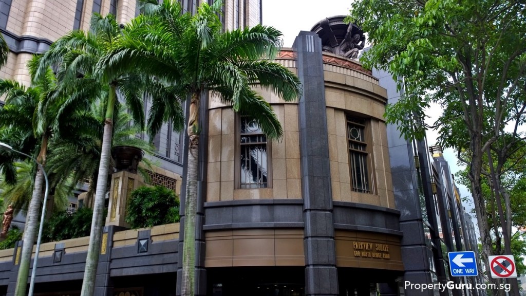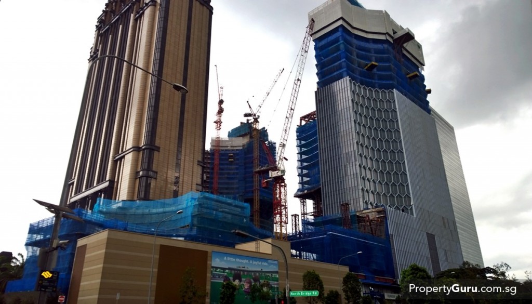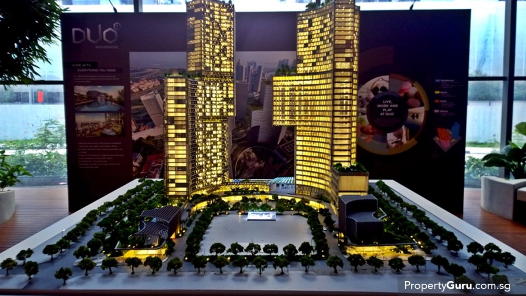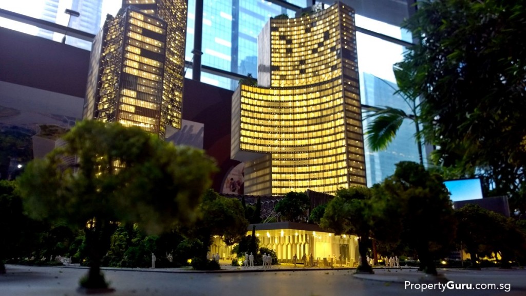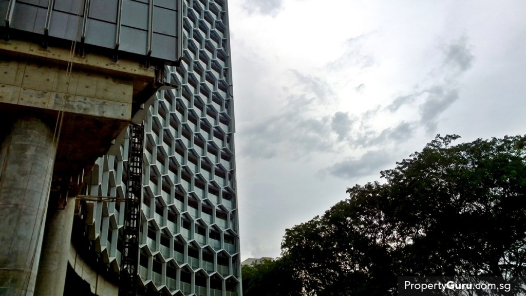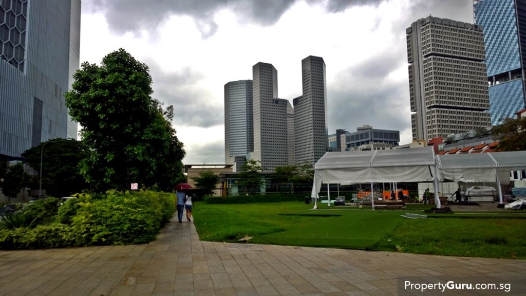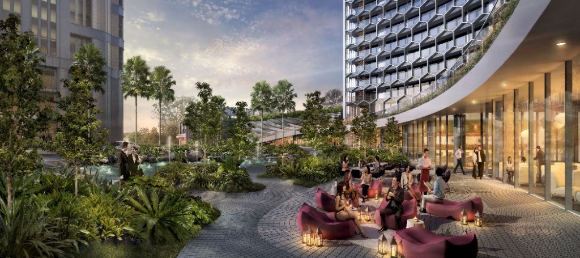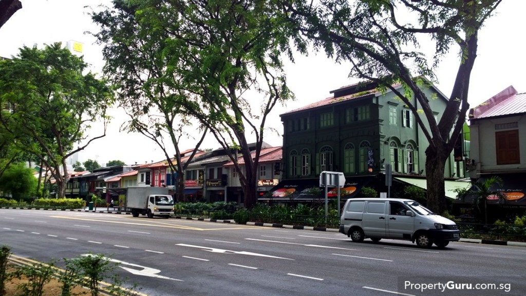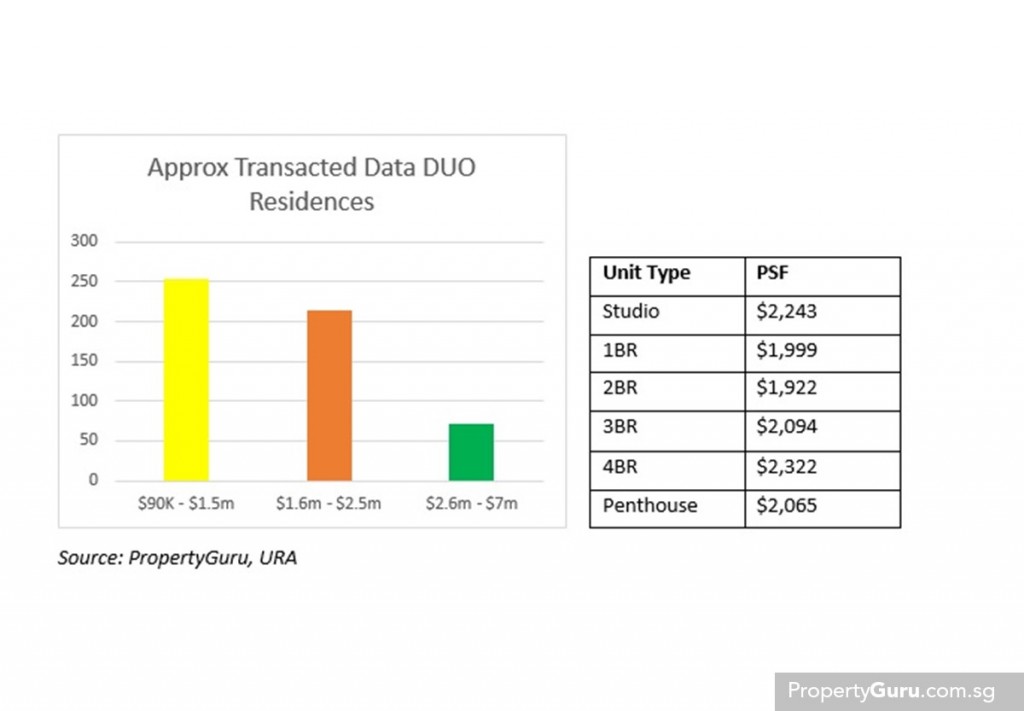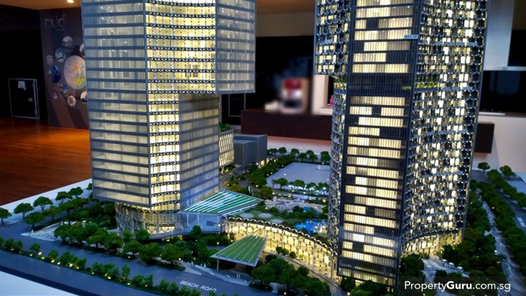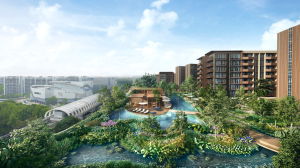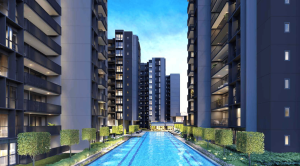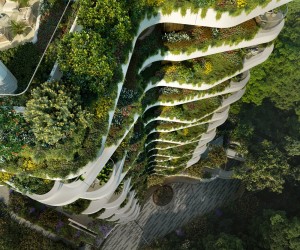Pasir Ris 8 is an upcoming 487-unit mixed-used development located right next to Pasir Ris MRT on the East-West Line (EWL) and above the Pasir Ris Bus Interchange. Read our review here.
Owned by Malaysia’s strategic investment fund, Khazanah Nasional Berhad and Singapore’s investment company, Temasek Holdings Pte. Ltd, M+S Pte Ltd was established in June 2011 to develop Marina One Residences and DUO.
Project Name: DUO Residences
Address: 1 Fraser Street
Type: Integrated Development with Residential, Retail and Grade A offices
Site area: approx. 1.73 million sqft
Tenure: 99-year leasehold from July 2001
District: 07
Configuration: 660 premium residential units over a 49-storey tower and a 39-storey commercial tower comprising 20 levels of prime Grade A office space with a total lettable floor area of approximately 570,000 sqft , a five-star Andaz Singapore hotel by Hyatt Hotels & Resorts, and a podium level retail gallery with a total lettable floor area of approximately 56,000 sqft.
Unit types: 54, studio (420 to 527 sqft)
289, 1-bedroom (538 – 743 sqft), 1-bedroom + study (689 – 721 sqft)
218, 2-bedroom (818 – 1,023sqft), 2-bedroom + study (947-1,184 sqft)
59, 3-bedroom (1,432 – 1,722 sqft)
34, 4-bedroom (1,841 – 1,927 sqft)
6, Penthouses (2,390 – 4,392 sqft)
Expected TOP: 2017
Project Details
The expected quality of DUO Residences can be matched with its sibling, Marina One Residences. There are some identifiable underlining similarities between the two after all.
These include the quality of finishings, the array of Miele branded appliances, Snaidero cabinets and Villeroy & Boch sanitary wares. Most importantly, the generous spaces for the units are present. But there are marked differences.
Where Marina One Residences reflects its area with a distinct professional executive vibe, DUO Residences maintains that classy outlook but peppers it with a slightly playful touch to keep it attuned with the more upbeat Bugis area.
One of the easiest way to judge the calibre of a development is to look at what it offers for its smallest units. It is common for small units in many developments to tend to have disproportionate spacing. Some might have too big a balcony and thus too small a bedroom while others may have a large living room but a tiny and cramped kitchen.
In DUO, where the smallest 1-bedroom unit starts at 538 sqft to 743 sqft, the layout is made to work exceedingly well.
The heavily brown living room exudes a strong welcome ambiance with soft lights providing just enough illumination to see, without hurting the eyes.
The kitchen, meant for light cooking, takes up a corner on its own. Though small, it has its cabinets and items all located within close range for convenience. Even the balcony offers generous spacing without giving the impression that it is cannibalising space from elsewhere in the unit. The space allocation is rather spot-on here.
The bathroom is also spacious and its marble floors and tiles are in a warmer colour, almost wood-like so as to create a homely and visually appealing space.
This sort of aesthetic helps to make a small unit pop out. Careful and well-planned execution of interior designing tricks will augment a small unit as it does here.
The single bedroom for example, need not look cramped with four walls encircling a large bed. In the showunit, the open concept bedroom allows not just for light to flow through but adds more nuance to a post-modern design.
For the single professional, the 1-bedroom unit at DUO offers a sense of class and style not typically seen in many of its ilk.
The 2-bedroom units evolve the offerings from the 1-bedroom by adding more to its line-up. The replacement of the open kitchen with a wet kitchen located behind allows for the living room to look bigger.
The wet kitchen follows a familiar layout but includes downlights on the underside of the top hung cabinets. The effect is immediate and while pleasing to the eye, it is also useful for cooking and preparation. Shadowing still occurs despite strong white light shining from the middle of the ceiling, so with downlights installed, visibility is enhanced. Dicing small ingredients under direct light will be safer.
The cabinets do not reach all the way to the top however, as space is left between the top of the cabinets and the ceiling. While some might prefer cabinets to reach the ceiling, this type of execution actually keeps most things within reachable height with or without a step stool.
The empty space also allows you to house kitchen items not commonly used or for decorations to add a little pizazz to your kitchen.
The bedrooms, of which the larger is the master bedroom with ensuite bathroom, shows good planning with the built-in wardrobe not being in the way of the bed or bathroom entrance.
There’s ample walking space around the king size bed with more room to add a dressing table or mount a television on the far wall. The same can be said of the 3 & 4-bedroom apartments that get progressively bigger and stylish.
The marble flooring here plays well with the white and off-white colour scheme in the 3-bedroom unit. The wet and dry kitchens have light brown cabinets but overall, still succeed in taking a large unit and making it appear bigger than it already is.
The living area has a space for the dining table that sits about six next to the preparation countertop. The dining area overlooks the living area and the balcony. Throw open the doors on the higher floors and the backdrop of Bugis frames the house like a pretty picture.
The bedrooms continue the elegant style seen in the other units though with more space here, each bedroom feels like a master bedroom in its own right.
The en suite bathroom in the master bedroom comes with a freestanding bathtub and is placed behind the partition wall in a well-executed layout. When viewed from the bedroom, the bathtub and most of the vanity counter on the opposite side is flushed with the wall.
The minimalist approach to the bathroom keeps it looking tastefully chic while contrasting nicely with the warm brown walls to elicit a homely, 5-star hotel ambience.
As impressive as the 3-bedroom unit is, the 4-bedroom unit raises the bar much higher.
Resembling a penthouse with a starting size of 1,841 sqft, the 4-bedroom décor sports a pseudo-vintage style, with a chandelier hanging in a white-washed living room with various pieces of furniture in warmer hues for contrast.
The ceiling L-box with cove lighting adds more depth to the high ceiling. Those lights reflect softly on the polished and light brown marble floors.
The dry kitchen comes with a wine chiller built into the bottom cabinet of the countertop opposite the stove. Baking oven, microwave and coffee maker are all built into the anti-slam Snaidero cabinets.
Timber flooring covers the bedrooms, their darker hues adding a bit more warmth to the rooms you sleep or work in. The walls will come bare, without the wallpapers and desks but a king size bed easily fits in the master bedroom with space to build a dining table or a TV console.
Location
Like Orchard Road, Bugis is an extensive shopping street filled to the brim with numerous retail outlets located in and around big commercial shopping malls, like the perpetually busy Bugis Junction and its sister Bugis + down the road.
Various stores and F&B outlets dot the entirety of Bugis, with some hidden gems tucked away in corners.
The development will be connected via underground pedestrian linkways to the Bugis MRT Station, which is serviced by two major lines – the East West Line and upcoming Downtown Line. Located just one MRT stop away from the City Hall station, DUO provides easy access to the CBD, Marina Bay and major shopping, dining and entertainment areas at the Civic District, Orchard Road and the Singapore River.
In addition, there is a wide choice of shopping and lifestyle services in the vicinity. These include sidewalk cafés, alfresco eateries, eclectic stores and monuments such as the Singapore Art Museum and National Library. With a full suite of amenities and delightful lifestyle options, Ophir-Rochor is part of the URA’s vision to create a brand new city centre to complement the existing Marina Bay and Raffles Place financial districts.
Unlike Orchard Road however, it is a blend of the historical and modern and is a place where contemporary cinemas and retail shops exist alongside vintage stores and sights more reminiscent of the past century.
Bugis is home to Kampong Glam (pronounced as glum), a heritage and lifestyle precinct packed with restaurants, pubs, bars and colourful traditional shophouses. Standing tall in the area is Singapore’s iconic Sultan Mosque, with its massive golden dome and large prayer hall.
But Bugis is also home to a distinct landmark, unique not only to the district but to the rest of Singapore – Parkview Square.
Up until recently, Parkview Square – commonly referred to as the ‘Batman building’ (due to its similar art-deco aesthetic with the cartoon) – stood alone in the Ophir-Rochor area. It is one of the most expensive and impressive-looking office buildings in Singapore. It is also home to several embassies.
The iconic art deco office building that was completed in 2002 with a 1929 New York Chanin Building influence is the first thing people see when they drive toward Ophir Road from the Ophir Flyover. For the longest time, it was the only structure in Bugis capable of stealing one’s attention.
All of that is about to change though, with M+S Pte Ltd.’s latest masterwork, DUO arriving on the scene.
The Rule of Two
Ole Scheeren, an internationally renowned architect who had won the World Building of the Year 2015 for The Interlace at the World Architecture Festival 2015 in Singapore, designed M+S’s latest masterpiece.
DUO, so named for the two towers that serve both the commercial and cultural districts in Singapore while representing the collaboration of Malaysia and Singapore, promises to imbue the old district with a dash of post-modernity.
Being next to Parkview Square further reinforces this image as both reflect the duality of their co-existence; one designed to evoke the past, and the other of the future.
DUO however, brings far more to the table. Unlike its stoic commercial-only neighbour, DUO is the latest integrated development to bridge residential living with offices and a 5-star hotel – all to be connected by a galleria set in a lush landscaped plaza.
By integrating underground pedestrian linkways with direct connectivity to the Downtown and East West Lines via Bugis MRT Station, DUO will effectively become the centre of Bugis by bridging Bugis Junction and Bugis+ with Kampong Glam and beyond.
The retail gallery spans a total lettable floor area of approximately 56,000 sqft and is more than just a thoroughfare for shoppers in the area linking Bugis and Beach Road.
It brings a certain finesse to a bustling shopping district and accentuates this vibrancy with its verdant gardens and zen-like design.
Its two towers evoke a Manhattanhenge effect, though it’s unlikely the setting sun will peek out between the two curved towers, as they do on the summer solstice on the 42nd Street in Manhattan.
Regardless of this, the building is orientated to the sun and wind directions in order to use natural elements to ventilate the exterior. To achieve this, DUO was designed with a concave structure that captures and channels wind flow throughout the development to cool the shaded outdoor spaces.
Much effort was spent to have DUO comply with environmental strategies to be energy efficient while making use of architectural design to perform this task. It is not surprising then, that DUO has been certified Green Mark Gold Plus.
Other than its award-winning design, DUO brings a lot more than just a visually striking aesthetic to Bugis. As an integrated development, DUO has two main towers.
The taller, 49-storey tower is DUO Residences. 660 residences are crafted in the meticulous style of M+S and range from studio apartments, one to four bedroom apartments and penthouses.
Depending on the stack and storey, residents may enjoy views of the sea, Raffles Place, Marina Bay, Orchard Road or closer to home, Kampong Glam.
There are four decks of facilities with favourites like gymnasium with patio gym, sky pool, Teppanyaki terraces, outdoor dining area, and gardens and topped off with a 50m lap pool.
The other is a 39-storey tower called DUO Tower, where Grade-A offices occupy 20 storeys with a typical net floor area of approximately 28,000 sqft – the largest in the micro-market. The cutting-edge offices share the tower with five-star Andaz Singapore hotel.
Andaz Singapore offers over 340 rooms and contains a host of amenities, such as a main and secondary ballroom, meeting rooms, restaurants, an outdoor swimming pool, fitness and spa wellness areas.
DUO Tower’s hotel component, Andaz Singapore, is certified Green Mark Gold Plus, while its office component is certified Green Mark Platinum.
The Agent of Change
If Bugis Junction currently lies at the heart of Bugis, DUO aims to be an agent of change for the area. While not geographically located in the centre of it, it will assume such a role when completed in 2017.
Its premium location means that DUO is connected to Bugis MRT Interchange which is on the East-West Line and one stop from City Hall. It is also connected to the Downtown Line and is one stop from Promenade Interchange which links to the Circle Line.
The Downtown Line from Bugis starts at Bukit Panjang and ends at Chinatown but in the near future, it will connect all the way to Sungei Bedok in the east of Singapore.
Bugis MRT station is also integrated with Bugis Junction, with several exits and entrances located around the area. Closest to the development is Exit D, which is strategically located along Rochor Road, just across from DUO.
Once DUO is up and running, its Galleria will have direct underground connection with Bugis MRT station.
And though the Galleria will have a total lettable floor area of approximately 56,000 sqft available to retail outlets, the underground pedestrian path to the MRT station will be further lined with unique boutiques.
More than shops will be available at DUO Galleria. Restaurants as well as an outdoor event space are part of the plan. Such things contribute to a more congenial atmosphere in an extravagant development and will help in establishing DUO as part of this rich cultural area.
Furthering this symbiotic relationship with the district, M+S commissioned five artists – two from Malaysian and three from Singapore – to produce a series of five unique works collectively titled ‘Poetry of Convergence’.
This commitment to blending the two distinct styles of the past and the future is a recurring theme throughout DUO. Even its Andaz hotel is designed with Singapore’s local culture mixed into its aesthetics.
All around DUO, this fusion local culture is evident. Peranakan restaurants sit alongside Indian and Chinese cuisine across the road from Mediterranean food. Modern trappings exist in old architectural buildings and big shopping malls like Bugis Junction sit across from Bugis Village, a street market that harkens back to yesteryear.
And not forgetting Kampong Glam, just across Ophir Road from DUO. A stone’s throw from DUO, residents or shoppers need only cross the road to access the numerous local bars and Middle-Eastern restaurants that hide in almost every nook of this lively heritage area.
It’s easy to get lost in Kampong Glam and with good reason; it’s hardly dull and there’s always something interesting to see around the next corner. And even though Bugis is not a school district, there are a few tertiary education institutes in the general area.
LASALLE College of the Arts and Nanyang Academy of Fine Arts are located in the vicinity, as is the Singapore Management University (which runs along a straight path down Victoria Street, about 630m from Bugis MRT station).
Analysis
According to URA transaction data, DUO has sold 625 residential units out of a total 660.
The minimum quantum of a unit in DUO Residences is $1m with the penthouses being the highest transacted thus far, at approximately $7.5m per unit.
Most sales occurred during November and December 2013, with over 500 units transacted before the year ended. The overwhelming positivity around DUO has much to do with its offerings as well the perceived pedigree of M+S.
Government-sanctioned projects tend to drum up a lot of interest and in DUO’s case, its design choice and location shone a very strong spotlight on it.
Not surprisingly, studio, 1-bedroom and 2-bedroom apartments make up the bulk of the sales due to their lower barrier of entry, though the bigger units are certainly not left in the dark.
Summary
Like its counterpart Marina One in Marina Bay, DUO exemplifies the very best of integrated living. DUO commands attention in the Bugis area with its clean, minimalist design that pushes the envelope of modern architecture while paying homage to the cultural roots of the district.
With top minds behind its inception, DUO draws inspiration from the past and present to create something futuristically iconic for Singapore.
And backed by both Malaysia’s Khazanah and Singapore’s Temasek, there is strong dependability in both execution and long-term sustainability of DUO.
Its look is certainly leaps and bounds over its competition in the area. If one were to use Marina One Residences as a guide, DUO’s units are expected to be well-planned, spacious and outfitted with high-end luxury appliances.
The long-lasting appeal of DUO however, will be tied to the lifestyle elements it brings to an already vibrant shopping belt. Can it offer tantalising options for young hipster shoppers weaned on Bugis+ and Bugis Junction?
DUO adds a lot of poise and upmarket sensibility to Bugis and it remains to be seen what sort of retail elements will be added to the Galleria to entice frequent shoppers. Again using Marina One Residences as a guide, it is likely that what is offered will be attractive enough to draw in more than just the working crowd.
As an investment, DUO Residences certainly screams potential but the ebb and flow of the rental and resale market is very much cyclical. Other factors will influence it but given how the market has been as of late, it is long-term rental that offers the most benefit.
