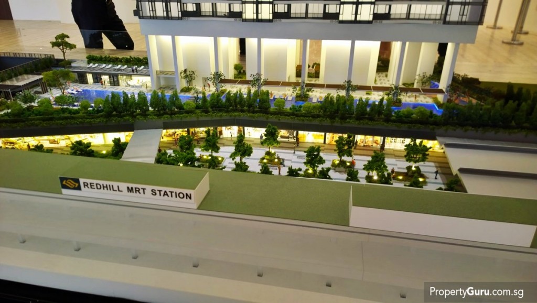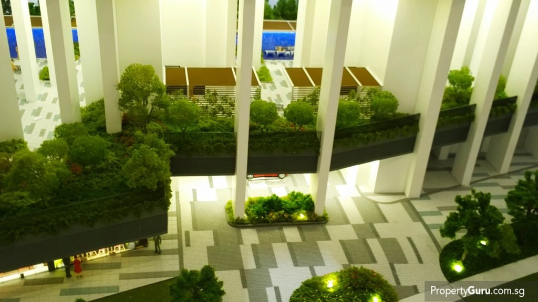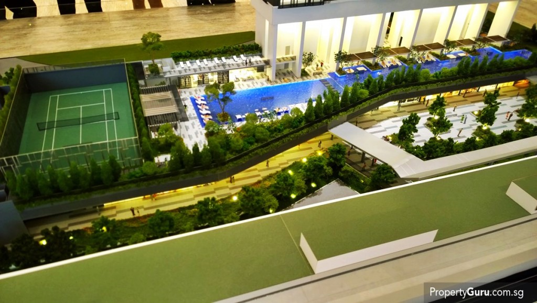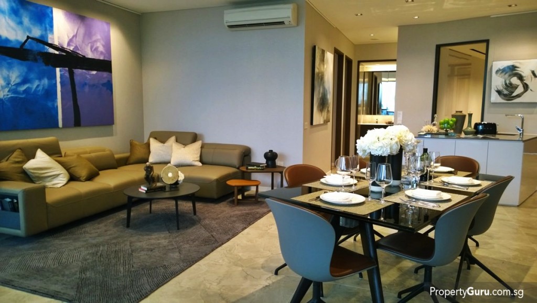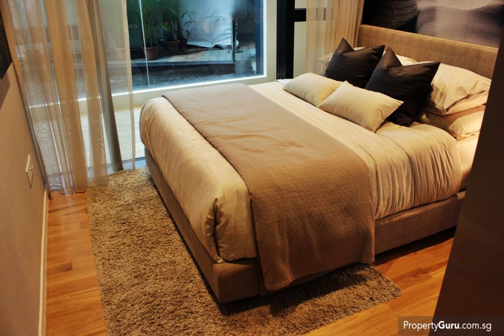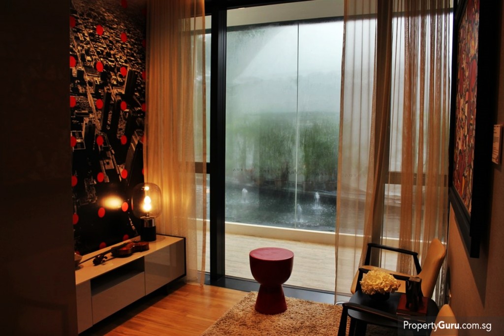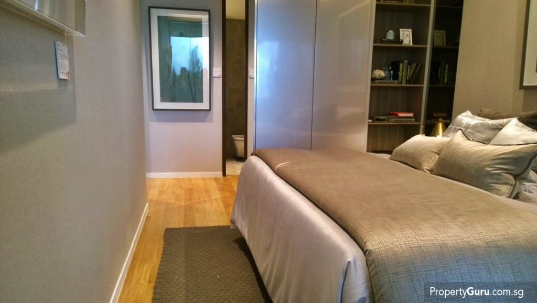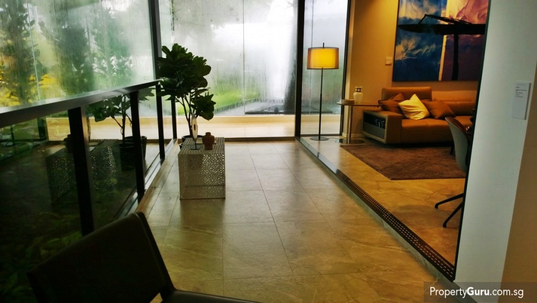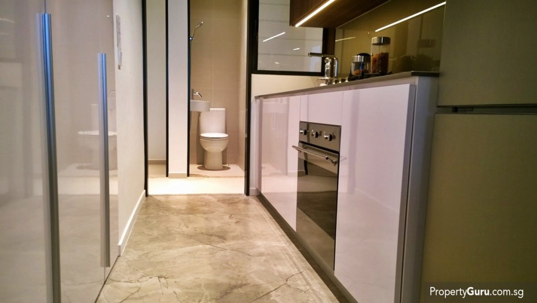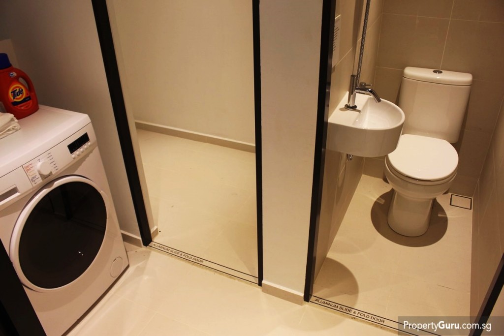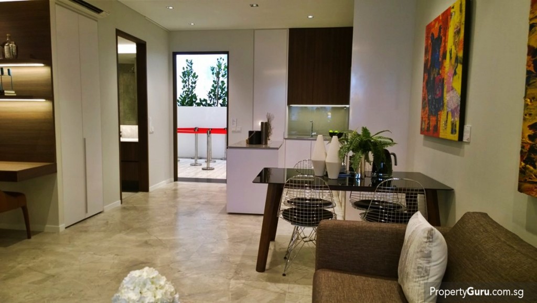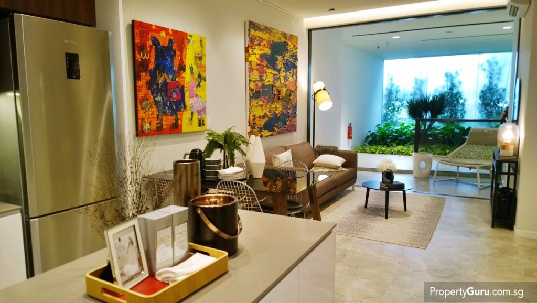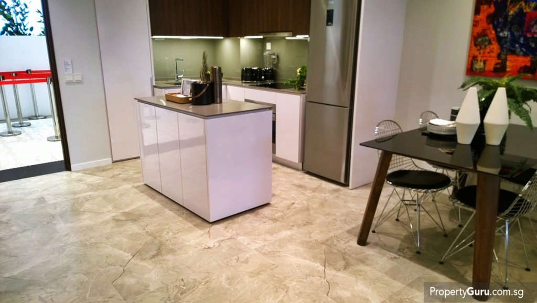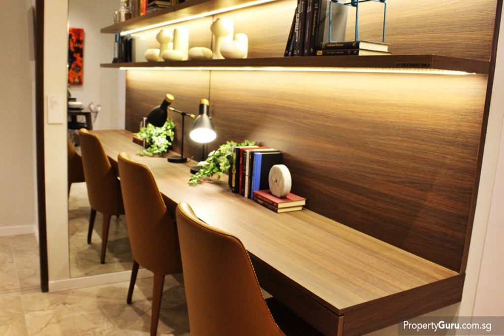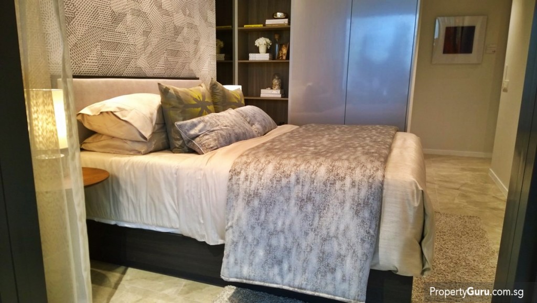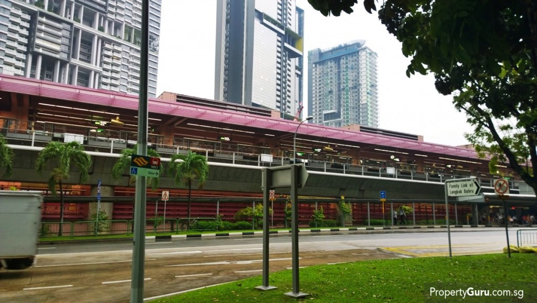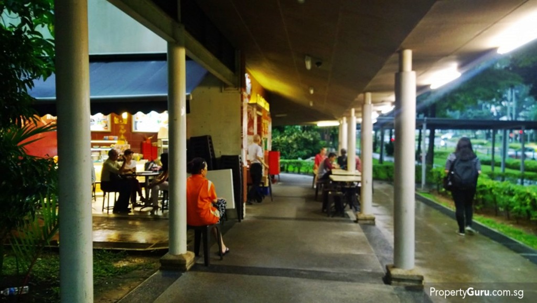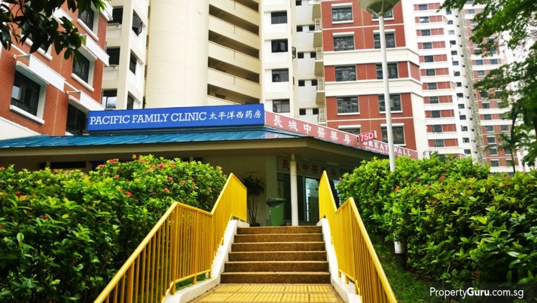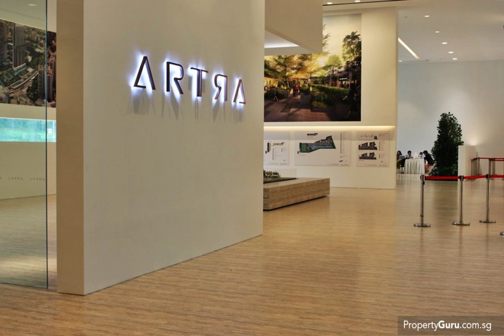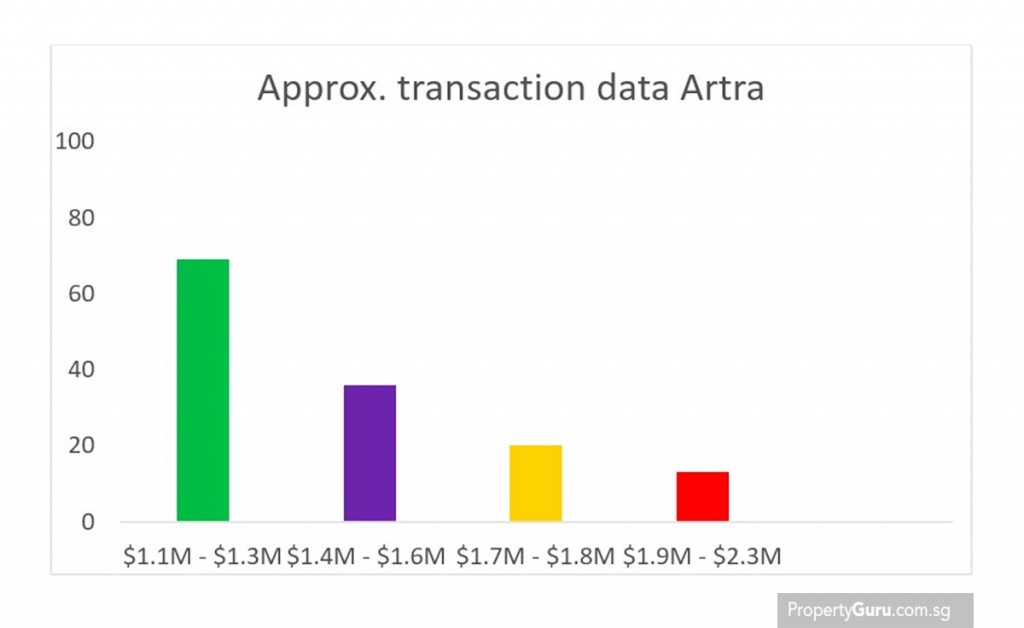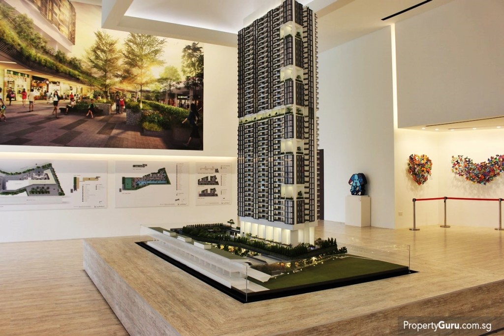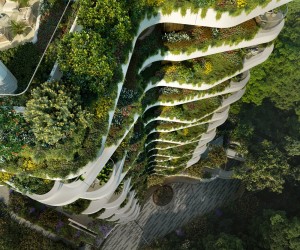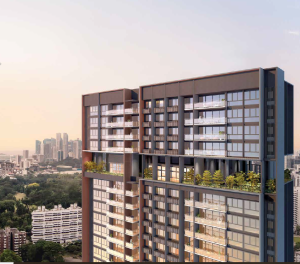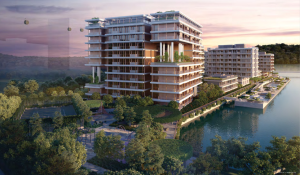Park Nova is a luxury development located in District 10. Aside from its freehold status, the development also offers super spacious units and easy access to MRT stations and nearby amenities.
Project Name: Artra
Address: Alexandra View
Type: Mixed development
Tenure: 99-years leasehold
District: 03
Configuration: 400 residential unit in a single 44-storey tower with 16 retail shops, one childcare centre and one supermarket
Unit types: 190, 2BR + study units (786 & 829 sq ft.)
108, 3BR units (1,044 & 1,119 sq ft.)
64, 3BR + study units (1,227 sq ft.)
32, 3BR + study + private lift units (1,410 sq ft.)
6, 5BR + family + private lift units (2,583 sq ft.)
TOP: To be advised
FEC Skyline Pte Ltd is a subsidiary of multinational organisation, Far East Consortium International Limited (FEC). Completed residential developments by them include Dorsett Residences and Fifty Two Stevens.
Project Details
Propshort: Some of the best units to hit the market, Artra’s name may be derived from the phrase, ‘art of making time’, but it should really be the art of making timely and well-designed homes. As a mixed development, it offers a lot more to the surrounding area than its neighbours while its residential component looks to surpass everything else in Alexandra View.
Artra was launched on the last weekend of April. Its first phase of sales saw 130 out of the 200 units released, sold. It is an impressive feat for a development coming onto an extremely crowded scene but Artra was the singular development everyone was secretly waiting for.
Redhill may have its amenities in tow but for the developments around Alexandra View, those shops and food centres are a little far out. Artra belays those concerns by being a mixed development with 15 retail shops, one childcare centre and more importantly, one supermarket.
The shops are all located on the ground floor in an open-air pavilion where non-residents may walk about unhindered. The supermarket, shops, even childcare centre are all available for residents of the area. The shops mainly face Redhill MRT station while the accesses to the development for residents face Alexandra View.
The swimming pool, located above the shops is also on the level with the train tracks. Planted bushes and shrubbery however will provide cover for the residents and privacy. And where the train station is concerned, Artra is the closest, though its four other neighbours aren’t that much further away.
The biggest issue people may have would be loss of privacy and noise but unlike The Metropolitan where the train tracks run within the development, Artra is properly insulated from the noise by the many manicured plants. However, some slight vibration for the units that face the train tracks may be inevitable. But the severity of such things can’t be determined until after people begin moving in.
None of these potential issues detract whatsoever, from the incredibly well-done and beautifully designed units.
3BR + study + private lift Type D (1,410 sq ft.)
A unique shape that somehow manages to make the living room look incredibly expansive sets the bar high for the other developments in the area. Artra may be the latest and hopefully the last development in the over-crowded Alexandra View but it is hands down the best looking of the lot if the 3BR unit is any indication.
The space for the living and dining areas measure roughly 456 sq ft., even with the dry kitchen in the shape of an island, situated at the far back. The living area is fronted by a rather commodious balcony which accentuates the space to such a degree that at no point does it ever feel cramped or unimpressive.
The unique layout opens the further in you go and as such, the corridors benefit from a wider width that effectively eliminates the typical tight space seen in other developments. The wide spaces continue with the bedrooms as a common bedroom can handle a queen-size bed with plenty of room left to work with.
Not all common bedrooms however are designed to accommodate a queen bed but all do come with floor to ceiling windows that are crucial toward giving the room a much larger feel.
Built-in wardrobes come with the development but with an extra element; the interiors are lined to prevent moisture from seeping in to protect clothes and the wardrobe.
The wardrobe for the master bedroom is slightly different in that it is essentially a walk-in wardrobe. The master bathroom overlooks this walk-in wardrobe and from this angle, the bedroom proper is hidden.
The bedroom can hold a king-size bed and since it has its own access to the balcony, via a sliding door, it is possible for residents to even out the ground and extend the bedroom space out into the balcony. But as this may affect the façade of the development, approval must first be sought from the developer.
It is a testament to the design here that the balcony is long, spacious and wide enough for residents to play around with it. But as big as it is, it in no way eats up valuable space to exist. The balcony thus, is seamless with the unit.
The final piece of the unit is the kitchen, or as people like to consider it, the heart of the home. Starting off with the island in the living room, the structure comes built with hidden storage compartments on the exterior and a wine chiller in the interior facing the kitchen doorway.
The wet kitchen is long hallway outfitted with the standard appliances and gas cooker. There is a bit of dead space in the kitchen because of the unique layout but it is cleverly covered up as a wardrobe with a bi-fold door.
The space can be used to store brooms, dustpans and other assorted items.
At the end of the kitchen, it opens into a yard with two separate rooms; the wash area and the pantry.
That whole area is accessible via another door which leads to the welcome area, the main door and private lift.
The 3BR is ostentatious but it delivers powerfully on every aspect. It is an attractive but grand and ultimately a fantastic unit to buy and call home if for nothing other than to show off endlessly to your friends and family.
2BR + study Type A2 (829 sq ft.)
Not often when one goes from being impressed with the scale and size of a 3BR unit to a 2BR unit and feel the same way, but at Artra, the 2BR unit despite being significantly smaller somehow makes a bigger impact on the senses.
This is attributed to the surprisingly large amounts of communal space available.
We’re used to seeing the open kitchen the moment we step through the main door. Most 2BR units are also impacted by a pseudo corridor because of a wall or partition that acts as a lead-in to a small zone reserved as the living area. At this 2BR unit, there are no clever partitions, only clearly designated spaces that exist in an open area that is a breath of fresh air.
The free space is staggering and even more impressive in that nothing seems to be lost. The open kitchen takes its own area and does not encroach onto territory reserved for the living area.
The dining table that can sit four is unobtrusively present and the living area next to the balcony gives the resident plenty of options when it comes to furniture. The wall to wall distance makes watching on a big screen television comfortable.
A cool addition is the kitchen island which is movable and therefore, can be pushed out into the balcony (provided the residents build a small ramp there) for some BBQ.
As this is a 2BR + study unit, the study area is essentially an open area along where the common bedroom is. It’s a nice nook to place a long study table, a book shelf or a piano even.
Given the volume of space already seen, it is forgivable for people to assume that the common bedroom would be the one that suffers as a result. Fortunately, this is untrue as the common bedroom is spacious. It isn’t as big as its counterpart in the 3BR but it holds up well on its own.
The master bedroom is similar to the 3BR version, though a tad bit smaller due to this being a 2BR unit. The layout is the same, though in reverse.
The 2BR unit only has one access to the balcony and that is through the living room. The master bedroom does not have a balcony which does wonders for its usable space.
This is how 2BR units should be presented; as quality, comfortable small homes for a family of three.
Location
With Artra, there is little need for residents of the new development and of the surrounding condominiums to venture past Redhill MRT station to look for shops and hawker centres.
The 15 retail shops and supermarket will put denizens of Alexandra View into a little bubble where the most basic of necessities are less than a five-minute walk away.
However, should the resident need a bit more diversity in locales, then there are several shops and hawker centres located just across the road from Redhill MRT station. Other than shops and hawker centres, there’s acupuncture clinic among other, more conventional clinics.
Redhill MRT station is also on the ever-popular green line (east-west) and as such is a thoroughfare to places like Jurong East which is six stations away and Tanjong Pagar which is in the opposite direction but only three stations away. Raffles Place and City Hall MRT interchanges are both four and five stations away respectively and from City Hall, Orchard Road is three stops up.
Artra’s showflat is not located on-site. It is situated along Prince Philip Avenue which is along Prince Charles Crescent via Alexandra Road.
In other words, it is directly across the road from where Alex Residences is, next to the Singpost.
Analysis
Since 28 April 2017, 138 units out of 400 at Artra have been transacted. It is a strong start for a strong development in a crowded area. Distance to the MRT station may be negligible for all the nearby properties along Alexandra View but if this were a competition, then Artra would be the closest, winning by a hair.
When compared with Alex Residences – which was the newest development before Artra – average psf for the 2-bedroom units in Artra appear significantly more affordable and larger than their counterpart at Alex Residences.
For comparison, a 2-bedroom at Alex Residences has a minimum size of 657 sq ft. while the smallest 2-bedroom at Artra is 786 sq ft. The psf for Alex Residences and Artra for their 2-bedroom units are SGD1,811 and SGD1,661 respectively. This average is calculated from transacted data.
Understandably Artra eschews 1-bedroom units totally and offers 2-bedroom + study units as an entry level asset. The lower psf and larger space makes Artra the clear winner.
Artra’s starting quantum is SGD1,199,999 which is in stark contrast to Alex Residences’ SGD763,000. However, the difference in price is as vast as the difference in size. Artra’s starting unit is a 2-bedroom + study at 786 sq ft. while Alex Residences’ starting unit is a 474 sq ft. 1-bedroom.
The transaction data however proves that despite the higher quantum, people see value in Artra. For instance, the 2-bedroom + study units which number 190 (786 sq ft. – 829 sq ft.) had 92 transacted. The price range is from SGD1.19M to SGD1.43M.
Buyer comfort of SGD1M to SGD1.5M remains still as evidenced by the 93 units purchased within that range. However, 45 units between SGD1.6M to SGD2.3M were also transacted which infers that buyers are more willing to pony up the extra cash if a development is value for money.
Rental
The median psf amount for the past four quarters, per URA, is SGD3.80. Based on that, a 786 sq ft. unit can command a monthly rent of SGD3,600 on average, with the 20% new build premium added. The average quantum of all transacted 786 sq ft. units is SGD1,304,999 which brings median rental yield to a healthy 3.3%.
Summary
Some might consider Artra as having an unfair advantage, launching as a mixed development instead of a condominium like its competitors.
But the truth is, Artra took advantage of a vacuum and filled it expertly.
Redhill MRT station may be a couple of minutes away from all the properties collected around Alexandra View but unless you fancy snacking constantly from 7-11 or from one of the small shops at the station, food and clinics are located across the road. Artra brings all of that and more to the denizens at Alexandra View, including a childcare centre.
Units are spacious and incredibly well-designed, even to the point of potentially being classified as a luxury development that costs a fraction of the price. Based on the historic prices of the district, prices are in line with expectations for the Redhill area and Artra is hands down one of the best looking, voluminous developments in recent years.
