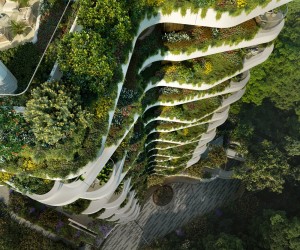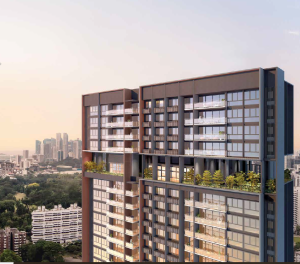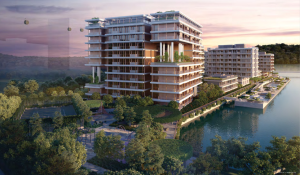Park Nova is a luxury development located in District 10. Aside from its freehold status, the development also offers super spacious units and easy access to MRT stations and nearby amenities.
Project Name: 3 Orchard by the Park
Address: 3 Orchard Boulevard
Developer: YTL Land & Development
Type: Condominium
Tenure: Freehold
District: 10
Site Area: 62,179 sq ft
Configuration: 77 units over three 25-storey towers
Unit Types: 2, 3 and 4-bedder apartments plus 2 penthouses
TOP: 2017
Project Details
Arriving at this development you are in no doubt as to the exclusivity of the neighbourhood it nestles in. With a Good Class Bungalow Area just across the road, this is the heart of the diplomatic enclave. Some of the most prestigious hotel names are among its neighbours which is fitting, because a high-class hotel is the feeling you get when you step through the doors of 3 Orchard by the Park.
The development is made up of three differently themed blocks: Wood – which was launched last year (2018); Wilderness which launches early 2019, and Water which is not yet on the market.
The whole project was designed by the world-acclaimed Italian architect Antonio Citerio. Though the external designs and facades may not blow you away – especially when compared with some of the new developments on the island, once you enter any of the suites or the concierge-manned library for example, you can fully appreciate the work of a master designer.
In terms of facilities, 3 Orchard by the Park is good, if not amazing, certainly in terms of quantity, but you must remember that this is a boutique, small development with only 77 units, so what facilities it has are not spread around a vast number of people. It has a swimming pool with built-in Jacuzzi, a gym, gourmet and alfresco dining, plus a nicely designed garden which gives a nod to the nearby botanical gardens.
One area that does set it apart and reminds you that you are in somewhere a little different and quite a bit special, is the library. This looks and feels a lot different from the ubiquitous club rooms that abound in condos across the island. You feel like you are in an exclusive club, something very much aided and abetted by the presence of the concierge and staff, on hand to provide residents with complimentary wine and cheese.
3BR (1,776 sq ft)
The Wilderness block is just for three-bedder units. Each apartment sits alone on its individual storey. The private lift opens out onto a terrace, with those on the even numbered floors benefitting from a combined garden/terrace.
A feature of the Wilderness apartments are that they come furnished. As with the fixtures and fittings, the furniture has been carefully selected to provide the ultimate in luxury, sophistication as well as in durability.
Walking into the dining and living room area, you appreciate the full 1,766 square footage, the high ceilings (3m) and floor-to-ceiling windows emphasising the space even more.
One nice feature is the timber boiserie panels that provide extra flexibility and privacy by giving you the option of enclosing the dining and living room areas, cutting the kitchens off completely.
The dry kitchen is not just very stylish, it is well-equipped, featuring a built-in Miele coffee maker and wine cooler as well as a cooker hood and hob.
The wet, or Asian kitchen, may not be the most pleasing on the eye, but what it lacks in glamour, it more than makes up for in terms of size, and the apartment’s layout means that there is no need to go into the kitchen or see it, unless you are actively using it.
All appliances are Miele, and include dishwasher, steam oven, oven, fridge, washer and dryer.
All three bedrooms easily accommodate a queen size bed. The second and third bedroom have a bathroom in between them accessed via the shared hallway. This contains a water closet, basin and a roomy shower.
The en suite for the master bedroom is very impressive. It has a large separate shower area, toilet and bidet, two wash basins and mixers and a bath.
2BR (1,066 sq ft)
Moving to Wood, this block houses 2- and 4-bedder units as well as a penthouse with its own private roof terrace and pool.
The kitchen is compact but still comes with plenty of Miele features (cooker hob and hood, combi oven, washer dryer) and because of its design has plenty of space to work, space for storage and looks good.
The second bedroom is not as big as its brother, but that is not an issue mainly due to the view from the bed, through the almost wall sized window.
The larger master bedroom comes with a very impressive en suite complete with separate shower and bath.
The layout of the dining room and living areas is a move away from the traditional set up, and it works well. There is plenty of space to have two distinct areas, and once again the use of the floor-to-ceiling windows lets in natural light and gives a wonderful backdrop for entertaining or simply gazing wistfully out onto the world.
4BR (2,260 sq ft)
The dry kitchen is a really classy affair, in terms of its features (Miele built in coffee maker, wine cooler, cooker hood and hob), but especially in the way it looks. The wet kitchen is placed out of the way, and its split design means it has just as much room as in the 3-bedder but looks more pleasing on the eye. All appliances are Miele, and include dishwasher, oven, steam oven, fridge, washer and dryer.
All four bedrooms can easily fit in a queen size bed. The master bedroom has an en suite with separate shower and bath, the junior master bed has an en suite with a large shower. There is a good sized bathroom next to the third and fourth bedrooms and a powder room with toilet and wash basin near the dining room/living area.
The sheer size of the living and dining area means that you can be creative with how you arrange the furniture in and around the two areas.
The large balcony is easily big enough for dining, entertaining or for loungers.
4BR (2,260 sq ft alternative layout)
An alternative use of the space made even more impressive with the removal of a wall is evident in this showflat. Despite the very sophisticated layout and design, the star of the show is the incredible views the huge windows afford.
No matter which direction the rooms face, the location of the development, combined with the design means that natural lighting and scenic views are an important element for each bedroom.
The bomb shelter is large and as opposed to being tucked away, it is in a position where it can be fully utilised as additional – and often much needed – storage space.
The views from the balcony have to be some of the most impressive from any residence in Singapore, and the design means that they catch any cooling breeze that is available.
The third tower – Water – is not yet up for sale, though when it is, will offer a different water themed take on the other two towers, including balcony swimming pools.
Location
3 Orchard by the Park is located in District 10 along tree lined Orchard Boulevard. The nearby Good Class Bungalow Area and diplomatic enclaves give a flavour of the atmosphere of the neighbourhood, but there is a huge variety of other attractions just as close. The two that feature in its name, namely Orchard Road and the Botanic Gardens are the ones that will draw the most attention, and both are easily walkable from the development. Tanglin Mall, with its boutique shops and adjacent row of swiss chalet style buildings is just behind the project.
Dempsey Hill and Holland Village are only a short drive away, as are Tanglin Golf Course, The American Club and The Tanglin Club.
In terms of education, the area is well served by preschool through to tertiary establishments, and as you would expect, has many international schools.
- Little Hands Montessori Kindergarten
- Little Raindrops Montessori Pre-School
- Kay Poh Road Baptist Kindergarten
- JHS Montessori Kindergarten
- White Lodge Kindergarten (Phoenix Park)
- St James Church Kindergarten
- Far Eastern Kindergarten
- River Valley Primary School
- Anglo-Chinese School (Junior)
- Singapore Chinese Girls’ School (Primary and Secondary)
- Raffles Girls’ Secondary School
- Crescent Girls’ School
- Gan Eng Seng
- National University of Singapore
- ISS – International Singapore School
- Overseas Family School
- Finnish Supplementary School
- Swedish Supplementary School
- Chatsworth International School
- Chinese International School
Orchard Boulevard MRT station on the Thomson-East Coast Line is just across the road from the development and will come online in 2021.
Analysis
Check out our handy Price Analysis Widget below to get insights on the latest transaction pricing, rental yield and capital appreciation.
Summary
3 Orchard by the Park is an ultra-luxury development that offers more and more, the longer and deeper you look at it. Some themed developments appear fad-like and do not offer much besides an interesting marketing angle. This does not feel like that, and everything has been thought of, designed and carried out with the purpose of providing an exemplary home. Little touches such as the concierge, along with the sheer size of the apartments, the location and build quality do make this a genuinely stand-out development.
Two things that also should not be ignored are the proximity of the MRT – just across the road, and the fact that this is a freehold development. Separately that is rare, but together it is something that propels this right to the forefront of new properties that offer ideal investment opportunities. However, it would be a shame if this is seen simply as an investment opportunity, as Antonio Citerio and YTL have created 77 stunning homes.
Read our Step-by-Step Guide to buying a condo








