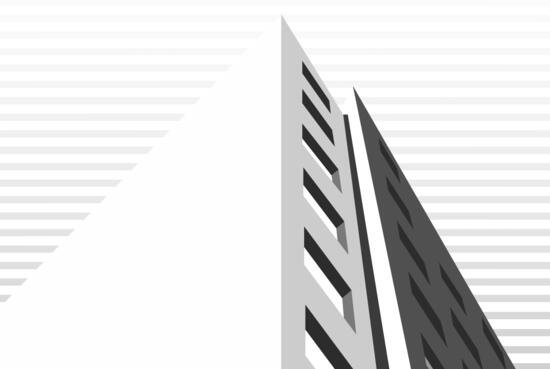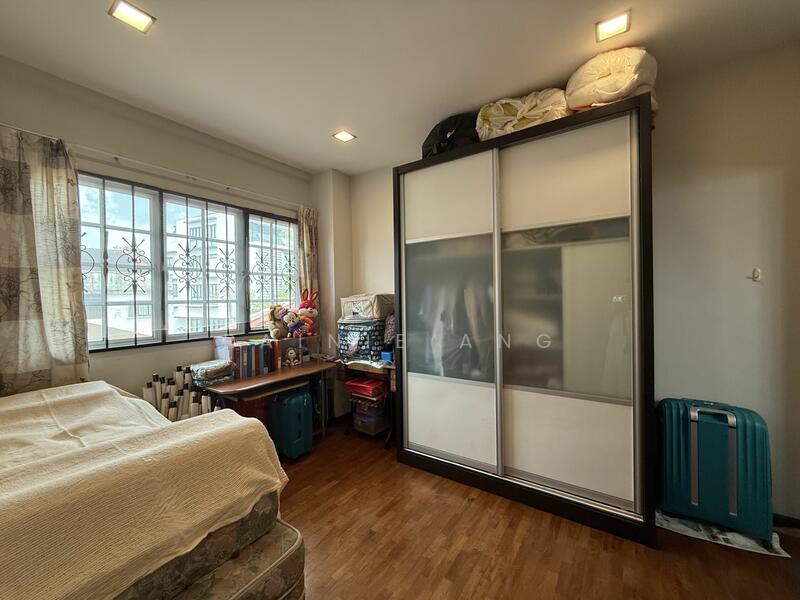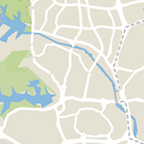Yong Seng Estate
Jalan Senang
S$ 4,800,000
5
Beds
5
Baths
2,029
sqft (land)
S$ 2,366
psf (land)
470 m (6 mins) from EW6 Kembangan MRT
About this property
Jalan Senang Terrace with very wide frontage. 5 bedrooms! Call now!
- very rare wide frontage
- cross ventilation in living and bedroom
- 5 bedrooms 5 bathrooms
- bright and breezy
- sell vacant
Jalan Senang
Jalan Selamat
Jalan Grisek
Jalan Krian
Jalan Sayang
Jalan Senyum
Jalan Lapang
Lengkong Tiga
Lengkong Dua
Lengkong Satu
View now! Call now!
Amenities
Air-conditioning
Cooker hob/hood
Water heater
Common facilities
Community garden
Playground
Affordability
Tell us your monthly income and expenses to see if this home fits your budget.
Yong Seng Estate
Yong Seng Estate is a freehold terraced house development built-in 2004. The property is located in Jalan Senang in District 14. The building comprises of 25 units and each unit is distributed on two floors. There are units of 3, 4, 5, 6, 7 and 10 bedrooms. The 7- and 10-bedrooms unit serves as bungalow whereas the other units are detached, semi-detached, terraced or corner-terraced houses. Amenities in proximity to the estate include NTUC FAIR PRICE (LENGKONG TIGA), Giant (Bedok Reservoir) and shopping malls such as Bedok Mall, Siglap Shopping Centre, And Bedok Point. The estate is accessible via Pan Island Expressway for vehicle owners. The key features of this property are a playground for children and a community garden. This facility provides a characteristic view and greenery to the facility. The kids can enjoy their luxurious time and interact with other kids of the same community. The community garden serves as a picnic spot and barbeque area for the residents. Car park facilities are provided with each unit which consists of 2 car parking capacity. Overall, the terraced houses provide a prime location to its residents. The vehicle owners use Pan Island Expressway to reach business hubs and shopping within the district. MRTs available around the residency include KEMBANGAN MRT, BEDOK NORTH MRT, and the KAKI BUKIT MRT. These MRTs are at a distance of 740m, 920m, and 1.27km from the Yong Seng Estate. 11 minutes' walk is required to reach the nearest MRT. The only bus stop available in the district is on the Jln Selamat Road known as Aft Jln Paras. This bus stop is located at a distance of 110m from the property and it hardly requires a 2 minutes’ walk to reach the bus stop from Yong Seng Estate and vice versa. South Union ParkKhan Saab RestaurantRAIMAH EATING HOUSE / Raimah Indian Food / Cucu RaimahYummy VeggieCopper Chimney Canteen Telok Kurau PrimaryStephen'sDamai PrimaryPing Yi SecondaryBedok North SecondaryManjusri Secondary BEDOK MALLSIGLAP SHOPPING CENTREBEDOK POINTNTUC FAIR PRICE (LENGKONG TIGA)Giant (bedok Reservoir)NTUC FAIR PRICE (CHAI CHEE) Parkway East HospitalChangi General HospitalInstitute of Mental HealthTan Tock Seng HospitalSengkang General Hospital The Yong Seng Estate located in District 14, is a freehold terraced house development built-in 2004. The property is small consisting of 25 units and each unit is distributed among 2 floors. The units consist of 3, 4, 5, 6, 7 and 10 bedrooms with variable bathrooms. Spacious bedroom facility, garden and parking lots are provided with the facility. The houses are detached, semi-detached or terraced, corner terraced and bungalow houses. The establishment consists of a balcony, air-conditioning system, proper renovation system, and the water heater facility. Property is available for sale and rental purposes. The sale price of establishment ranges from S$ 2,400,000 - S$ 8,500,000 whereas the PSF is S$ 990 - S$ 2,097. Property detail is as under: Project Name: Yong Seng EstateProject Type: Terraced HouseTenure: FreeholdBuilt: 2004of Units: 25of floors: 2District: D14 / BEDOKAddress: 71 Jalan SenangDeveloper: N.A Unit type:3 bedrooms (2,680 sqft)4 bedrooms (2,500 – 2,800 sqft)5 bedrooms (1,759 – 4,200 sqft)6 bedrooms (4,000 – 5,000 sqft)7 bedrooms10 bedrooms Following are some projects near Yong Seng Estate:#1 Loft#1 Suites (One Suites)28 Imperial Residences
View project details





















